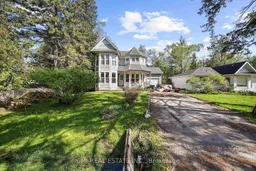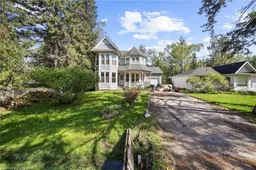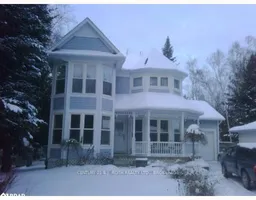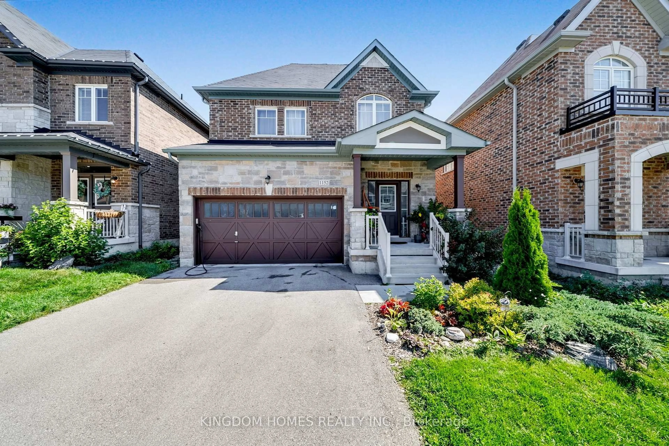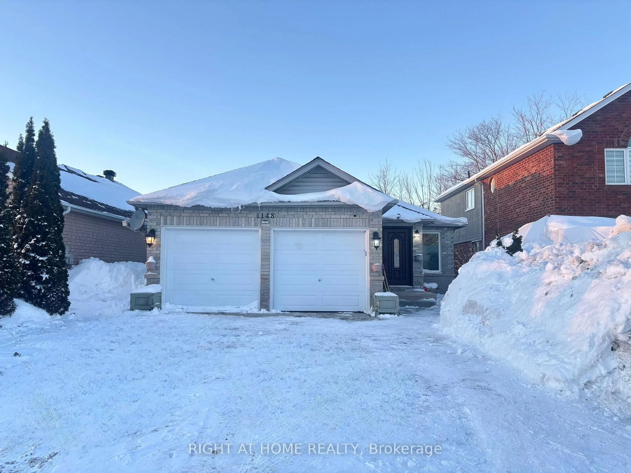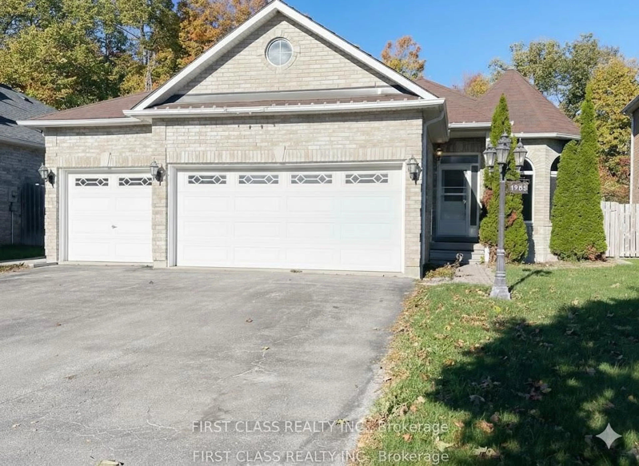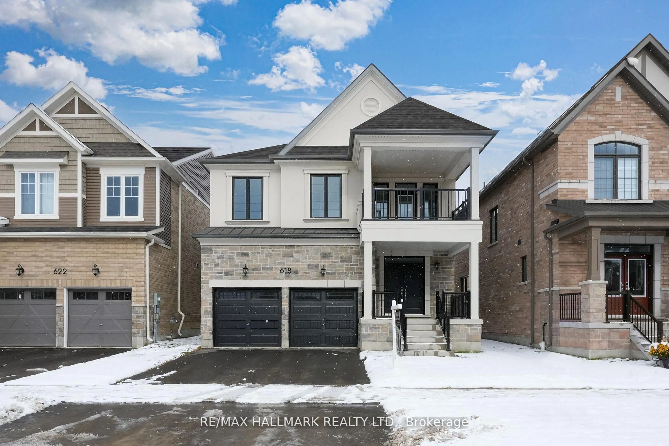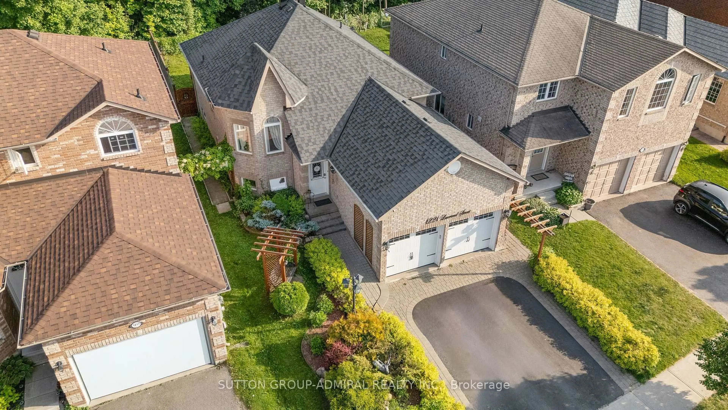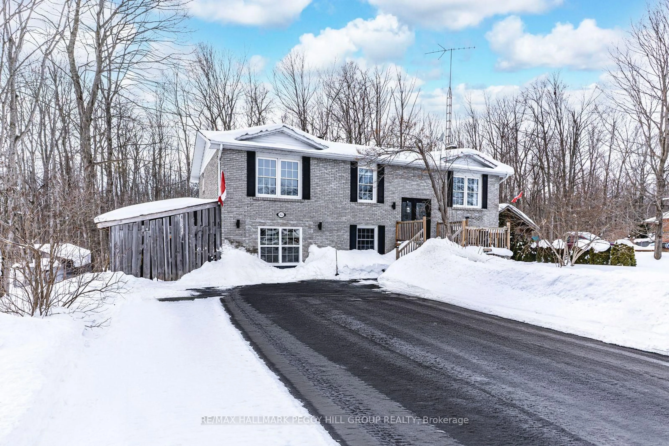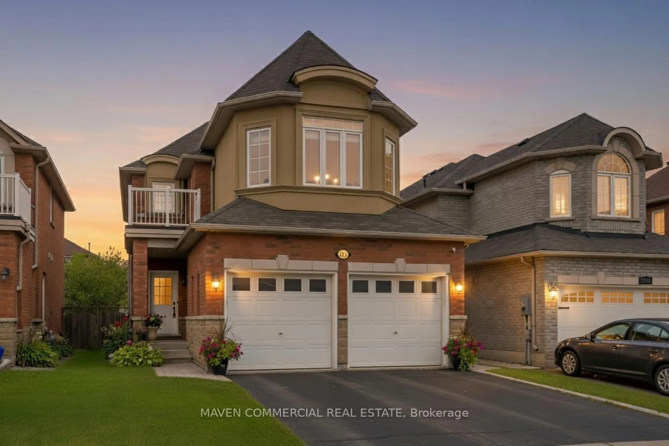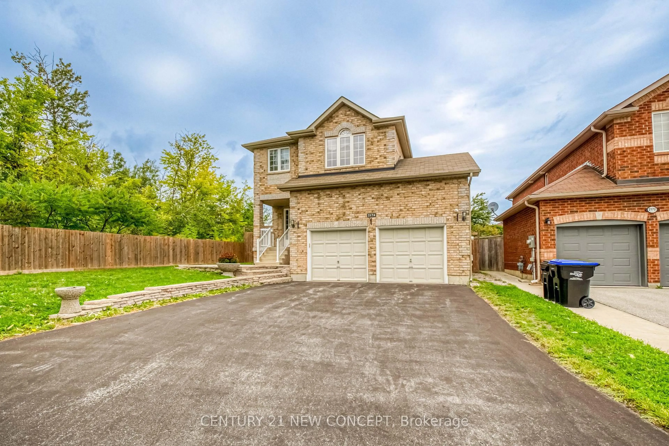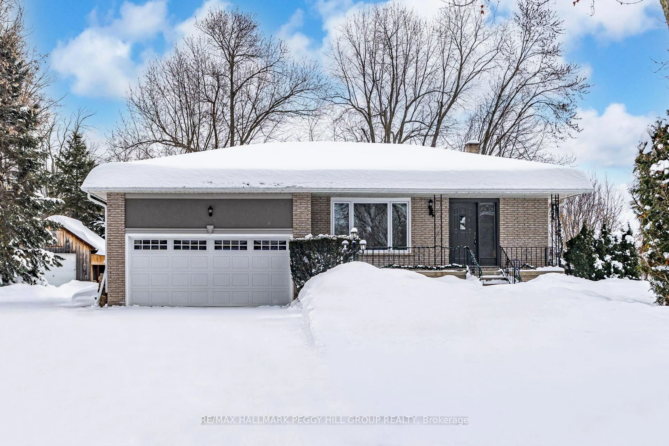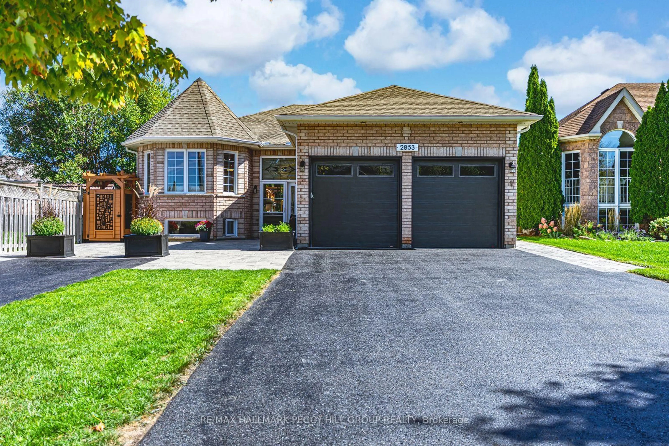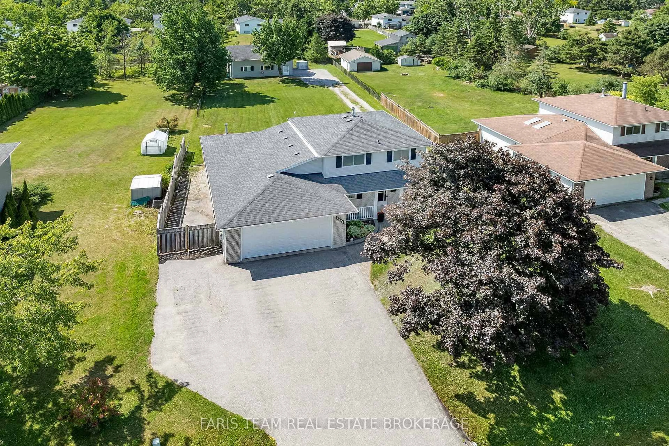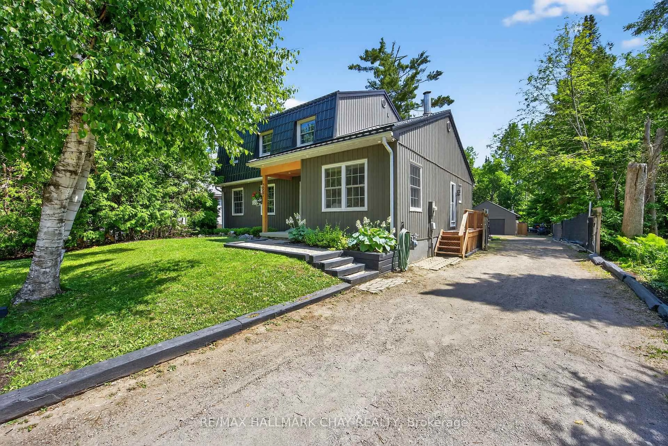Charismatic Country home offering 4+1bed, 4 bath w/ finished sep-entrance in-law suite, approx 3000 sqft of living space situated on a generous 58x166ft lot located on the sandy shores of Lake Simcoe steps to schools, parks, beaches, marina, restaurants; Short drive to Hwy 400 offering connectivity to Toronto, Barrie, Muskoka & much more! Long driveway provides ample parking for cars, RVs, & boats. Dual entry points from covered porch & driveway w/ access to the garage leads into the bright sun-filled main lvl. * Abundance of windows * Front living comb w/ dining space ideal for buyers looking to host. Main-lvl office ideal for WFH. Cozy family room w/ fireplace. Eat-in family style kitchen W/O to rear deck. Rear mudroom comb w/ convenient main lvl laundry W/O to rear deck. * Enjoy a truly indoor/ outdoor living experience * Upper level finished w/ 4 spacious bedrooms & 2-4pc baths. Primary bedroom retreat separated from the other beds w/ 4-pc ensuite & walk-in closet. Full finished sep-entrance bsmt suite, w/ one bedroom, small kitchenette, 3-pc bath, open living comb w/ dining room, separate laundry area ideal for in-laws, guests, or rental. Fully fenced backyard surrounded by mature trees providing shade & privacy w/ large entertainment deck, netted gazebo w/ hot tub ideal for summer family enjoyment & pet lovers.
Inclusions: All fixtures permanently attached to the property in "as is" condition.
