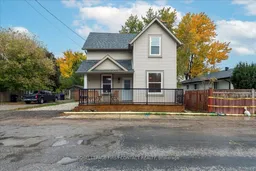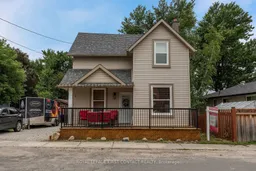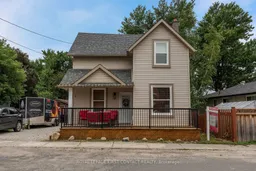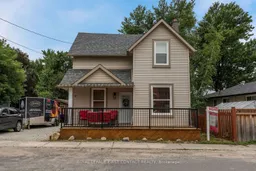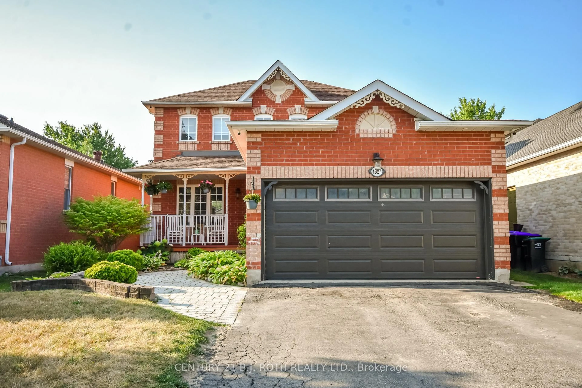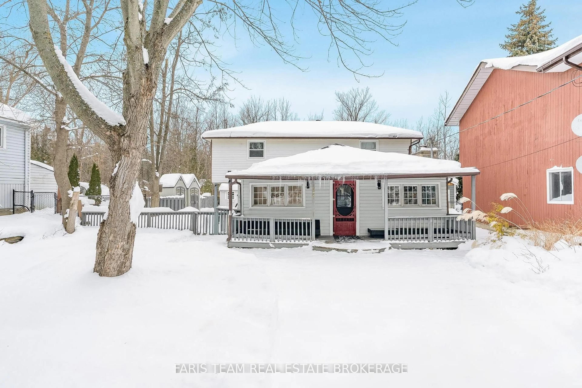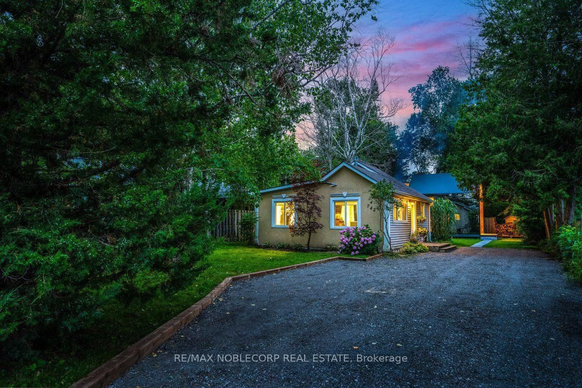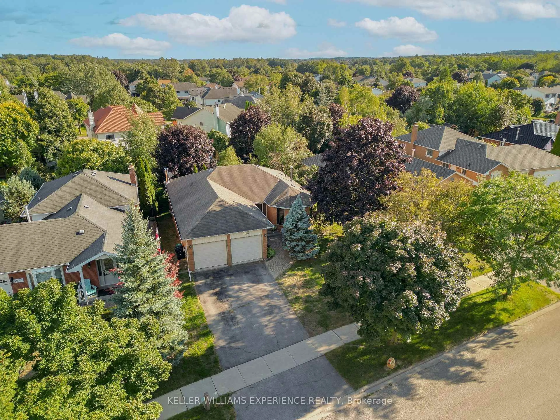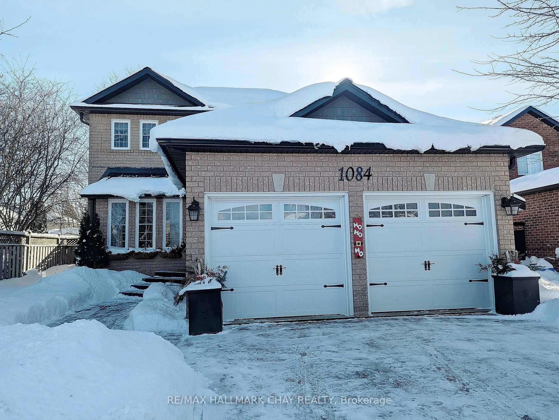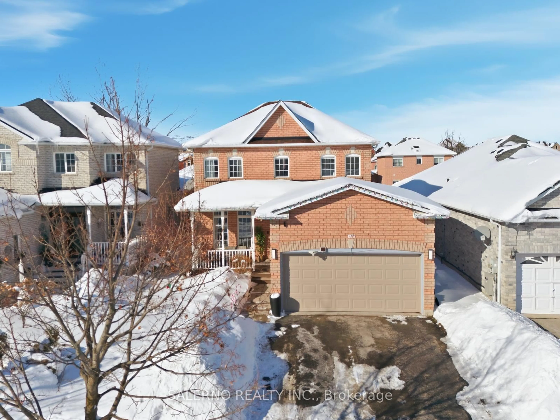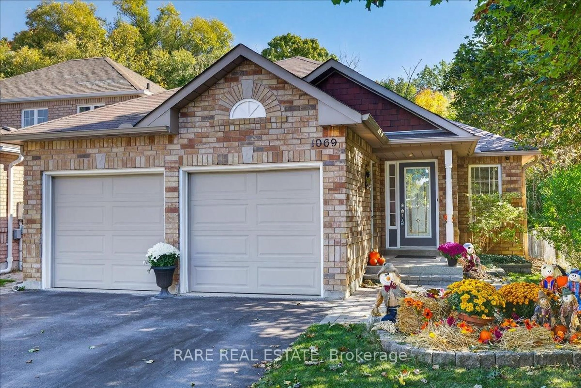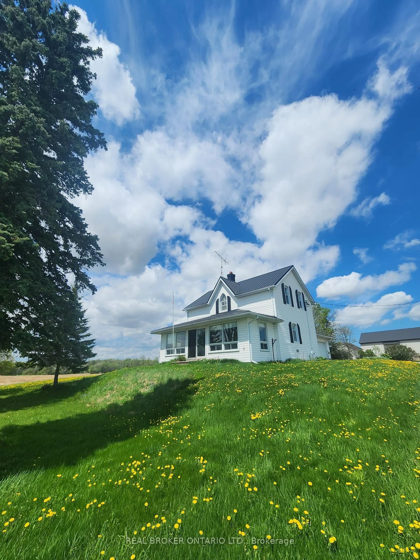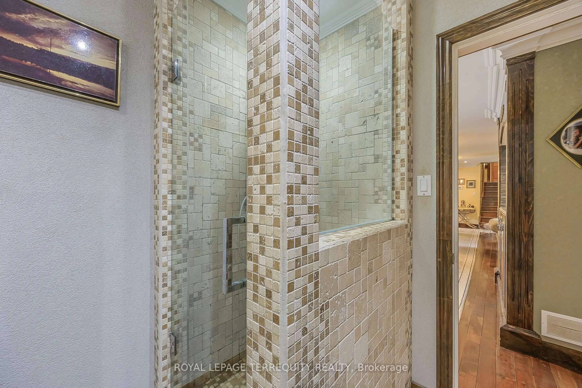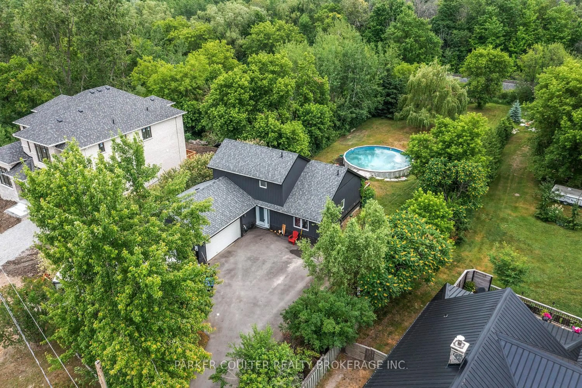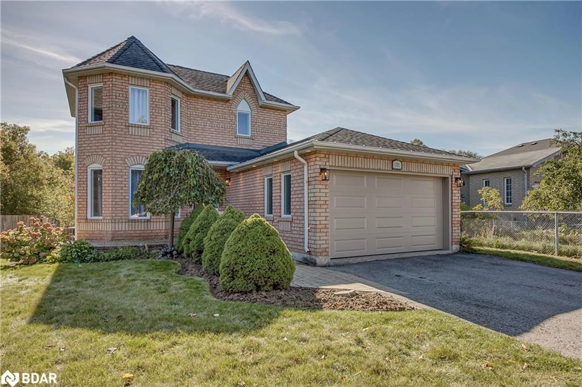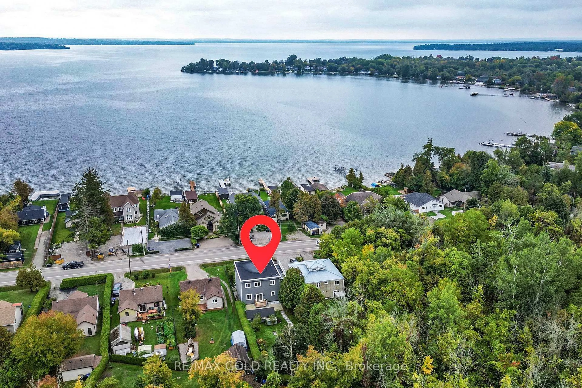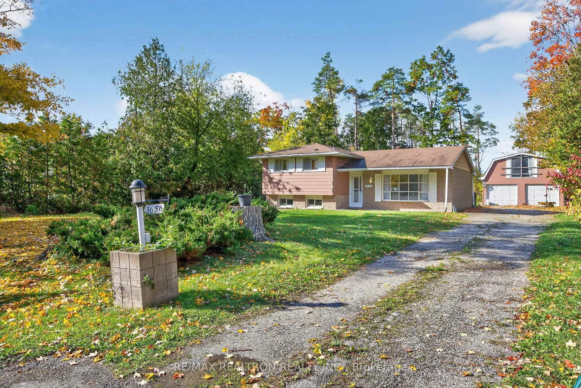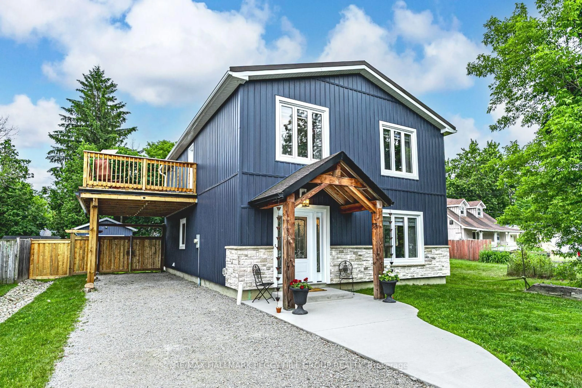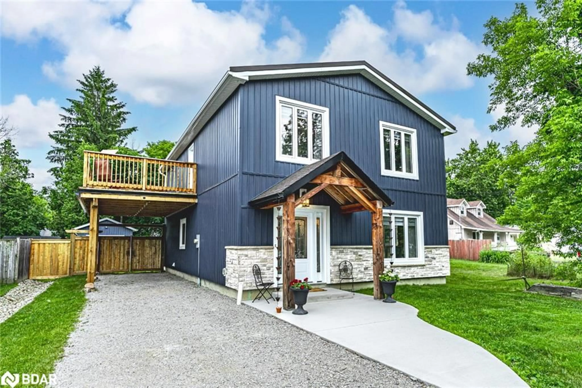Charming 2-Bedroom Detached in the Heart of Cookstown! Welcome to 2 George Street, a delightful two-storey detached home nestled in the vibrant and historic village of Cookstown. This lovingly maintained 2 bedroom, 1.5 bath gem offers the perfect blend of character, comfort, and convenience. Step inside to a bright, inviting layout filled with natural light and cozy charm. The main floor features a functional kitchen, a warm living area, an office, and a convenient powder room-ideal for everyday living and entertaining. Upstairs, you'll find two comfortable bedrooms and a full bath, perfect for a couple, small family, or first-time buyers. Outside, enjoy a generous yard with room to garden, play, or simply relax in your private outdoor space. Plus, with ample parking, you'll never have to worry about space for guests or multiple vehicles. Located just minutes from Highway 400, commuting is a breeze-whether you're heading to Barrie, Newmarket, or the GTA. Enjoy being steps from charming local shops, cafes, schools, and parks, all while living on a quiet, friendly street. 2 George Street is a rare opportunity to own a detached home in one of Cookstown's most desirable locations. Come see the potential and make it your own!
Inclusions: Existing; Fridge, Stove, Dishwasher, Washer & Dryer, Electrical Light Fixtures.
