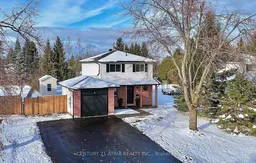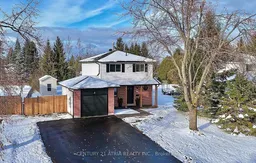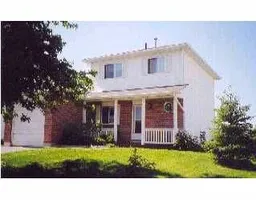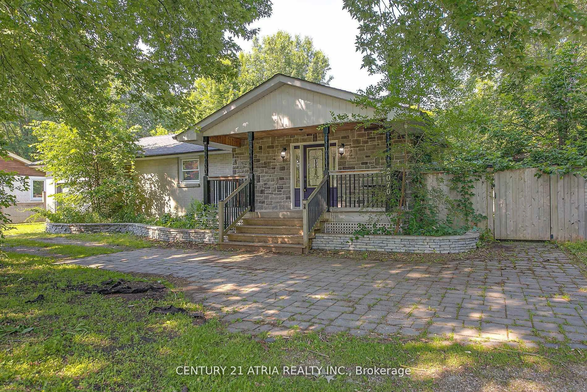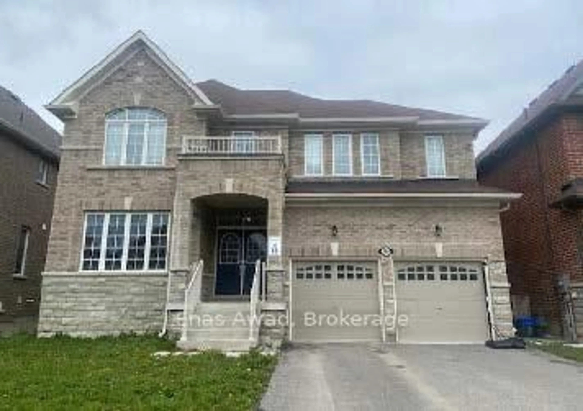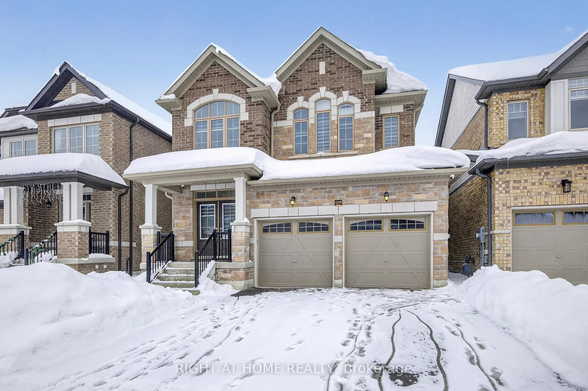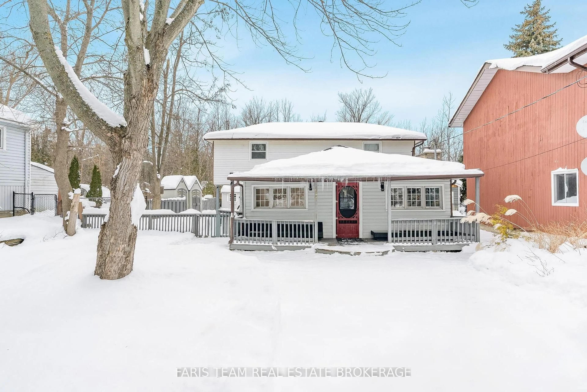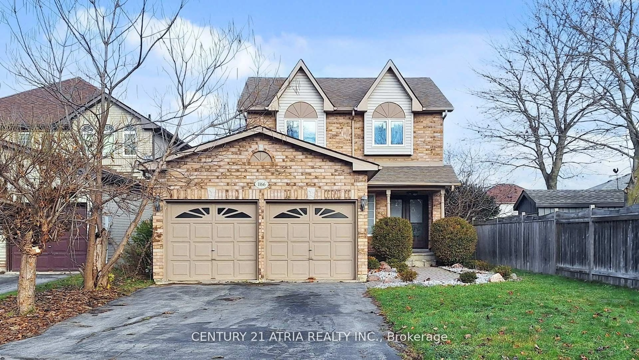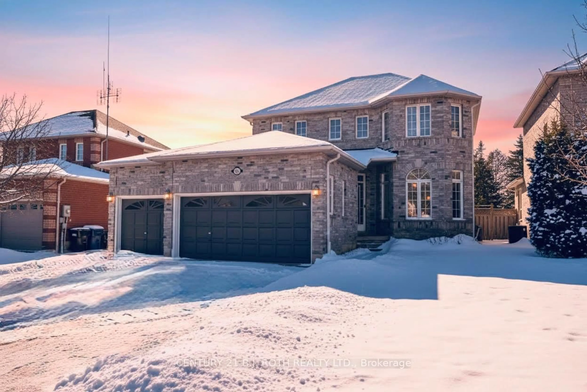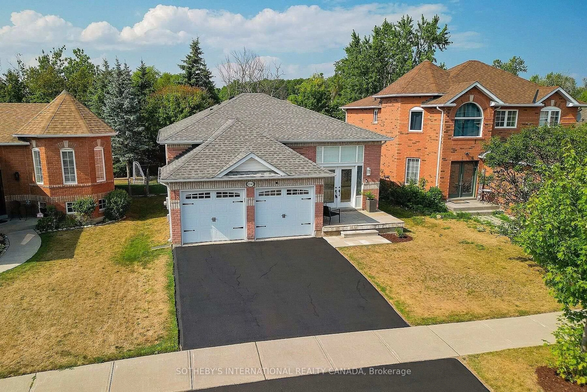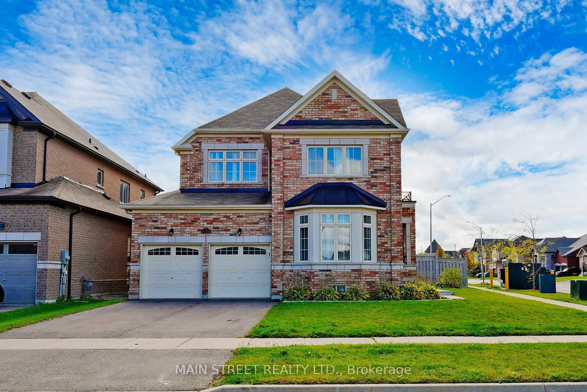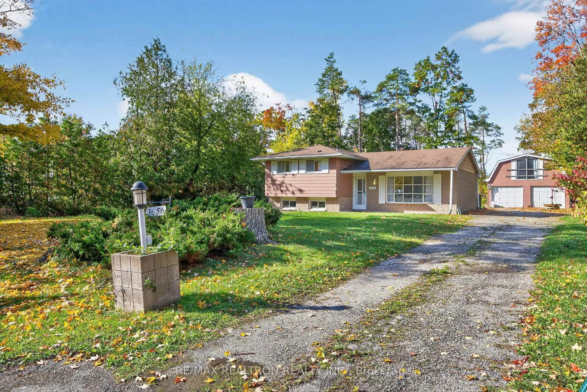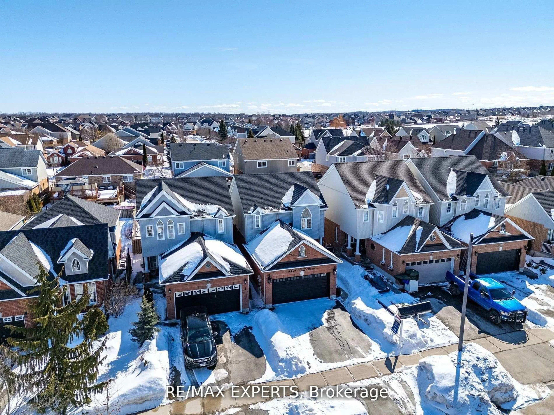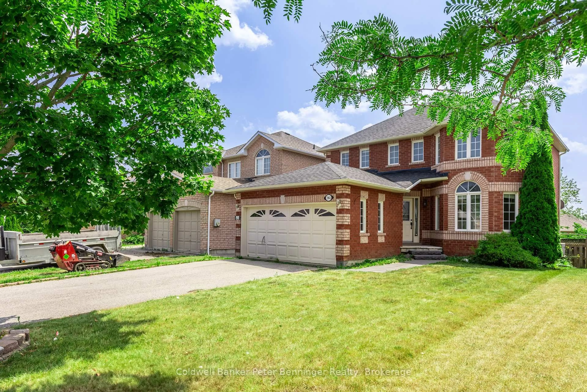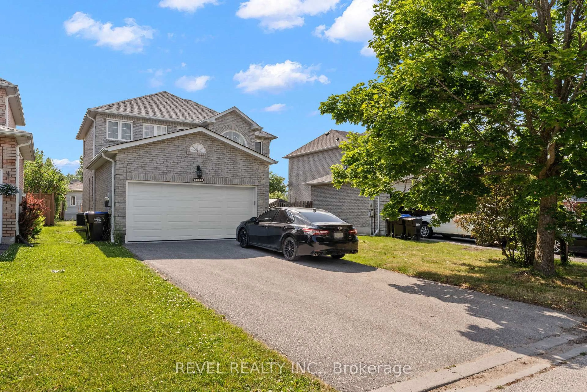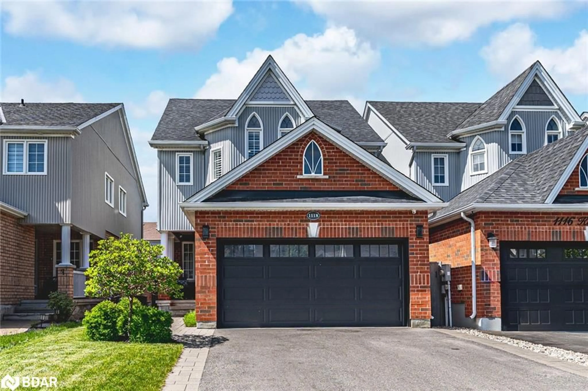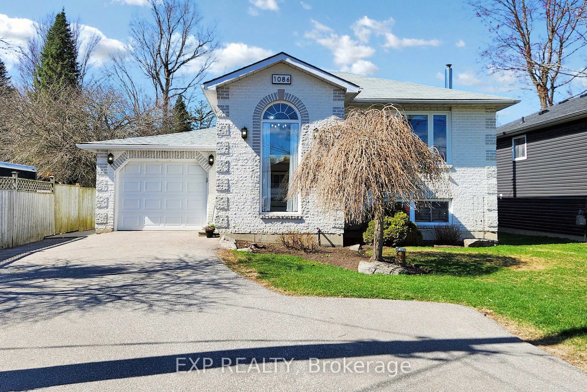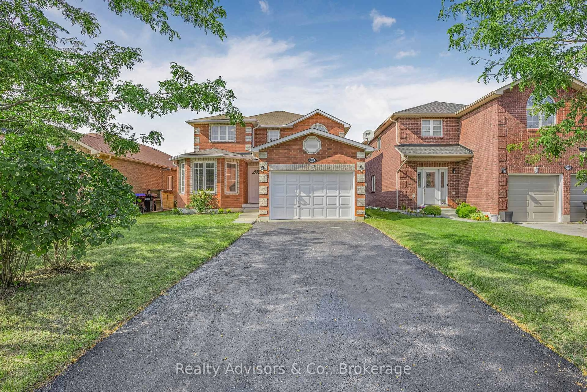Welcome to 2260 Lynn St, Innisfil - beautifully renovated home in the sought-after community of Stroud. This stunning 3-bedroom, 2-bath sits on a rare 70' x 255' deep lot, offering incredible outdoor space for families, entertaining, or future expansion. With over 1,400 sq. ft. above grade and nearly 2,000 sq. ft. of total finished living space, this home blends modern luxury with everyday comfort. Step inside to a bright, open-concept layout featuring all-new lighting and plumbing fixtures, a custom kitchen with stainless-steel appliances, and high-end finishes throughout. The home has been fully renovated top to bottom, including a fully finished basement, new air conditioning, brand-new washer and dryer, and new water lines and plumbing throughout for peace of mind. Enjoy the serenity of a massive, private backyard-perfect for family gatherings, pets, or a future pool. Located in the family-friendly Stroud community, you're just minutes from Barrie, Lake Simcoe, Friday Harbour, schools, parks, shopping, and Highway 400, offering both small- town charm and city convenience. This move-in-ready property delivers style, space, and incredible value in one of Innisfil's most desirable neighbourhoods.
Inclusions: Brand new S/S fridge, S/S stove, S/S dishwasher, S/S hood fan, along with brand new washer & dryer. New A/C, New water lines, new light fixtures, new plumbing fixtures, new paved driveway.
