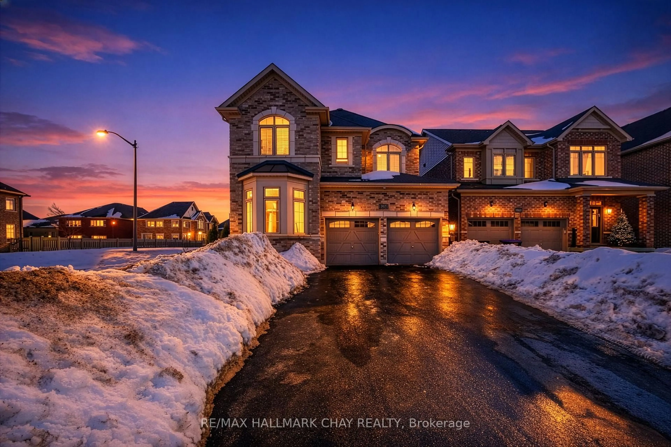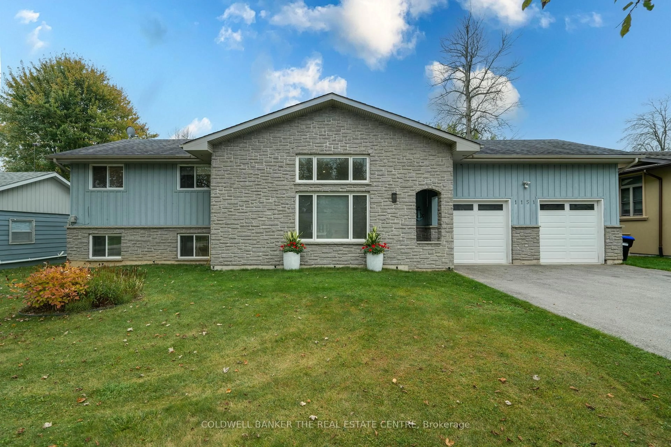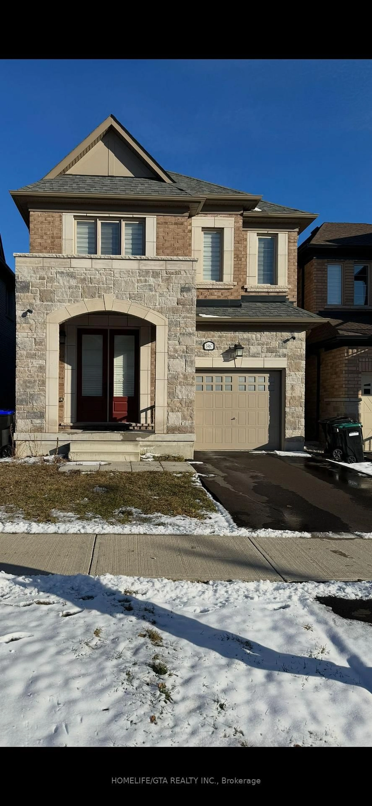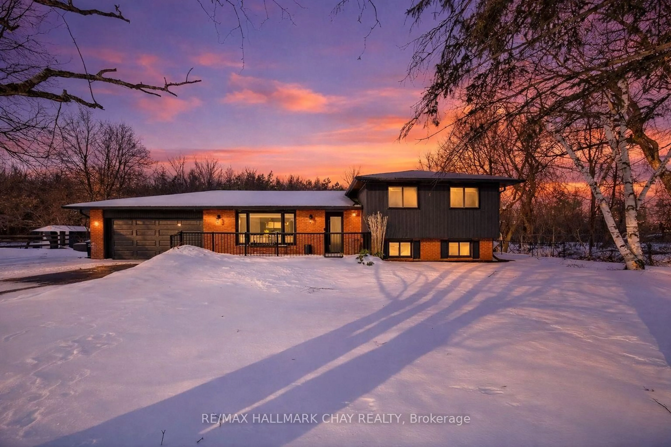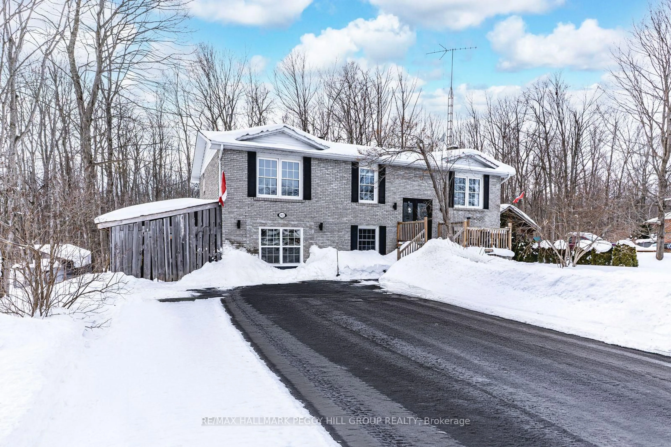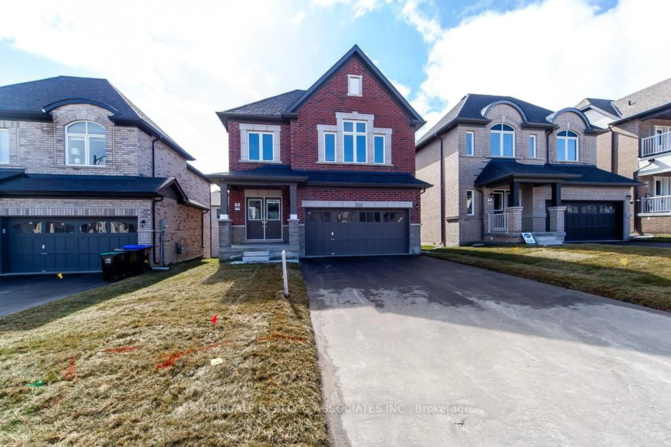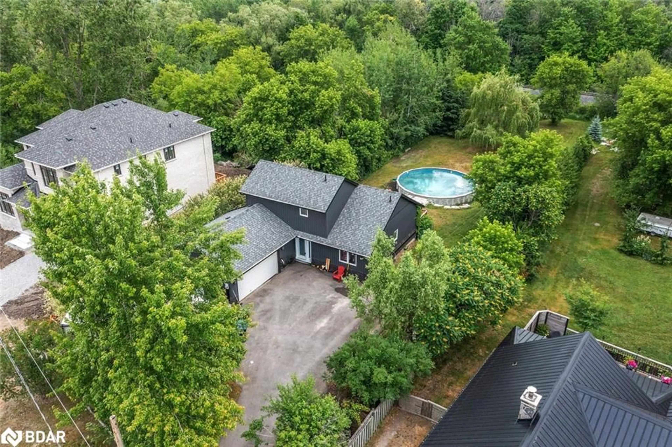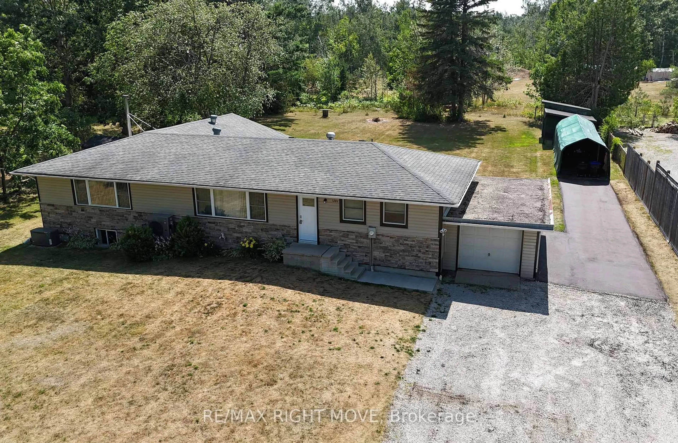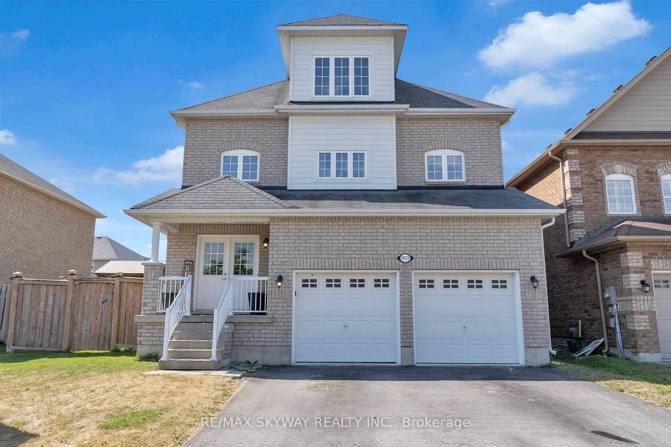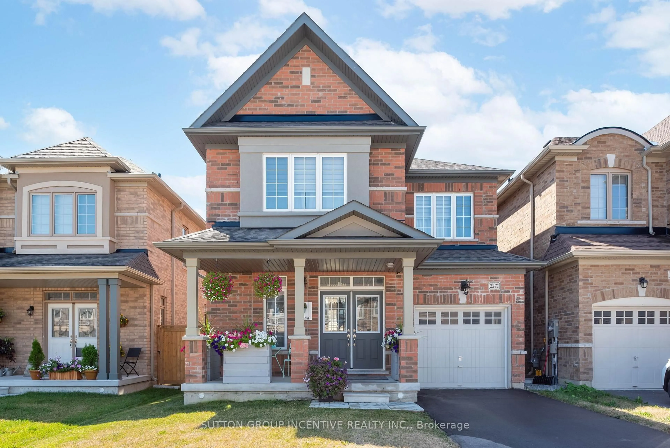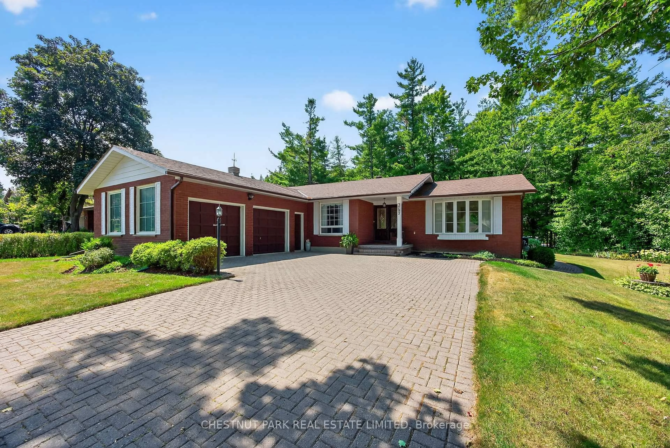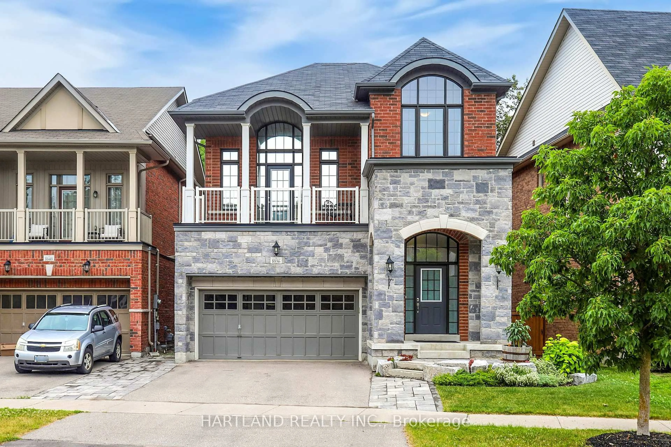Looking for a location where the kids can walk to their elementary or secondary school as well as to the beach? Look no further you've just found the perfect house with 4 bedrooms upstairs, parking for 6 cars and backing onto green space! As soon as you drive in you are greeted by the inviting covered front porch. Inside take your pick through the French doors to the formal living/dining room with laminate flooring to entertain your guests in or down the hall to the right the family room with laminate flooring 2025, wood burning fireplace and sliding doors to the private back yard oasis (left fence 2025). Come back in through different sliding doors to the eat-in kitchen (kitchen updated 2015) with new cupboards/counter, stainless steel appliances and tiled backsplash. Also on this level a washroom, main floor laundry and inside garage entrance. Upstairs laminate flooring was installed in 2025 in all 4 bedrooms, tub surround 2025 and painted 2025. The primary bedroom has a romantic wood fireplace, large walk-in closet and semi-ensuite bathroom. The unspoiled basement awaits your imagination. Close to shopping, parks, trails, the Lake Simcoe and schools. It checks all the boxes! (Sliding kitchen doors and 2 bedroom windows 10 ish years ago. Furnace and ac also 10 ish years ago. Closet doors 2025. Lighting 2025. Sump pump 2025)
Inclusions: fridge, dishwasher, stove, microwave, washer, dryer, lighting fixtures, window coverings, bathroom mirrors, basement freezer, back swing with cover, statue in back grasses
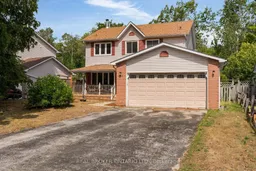 28
28

