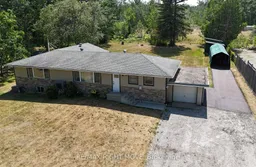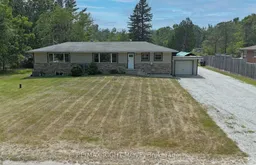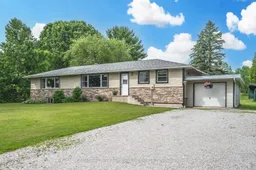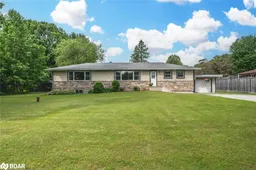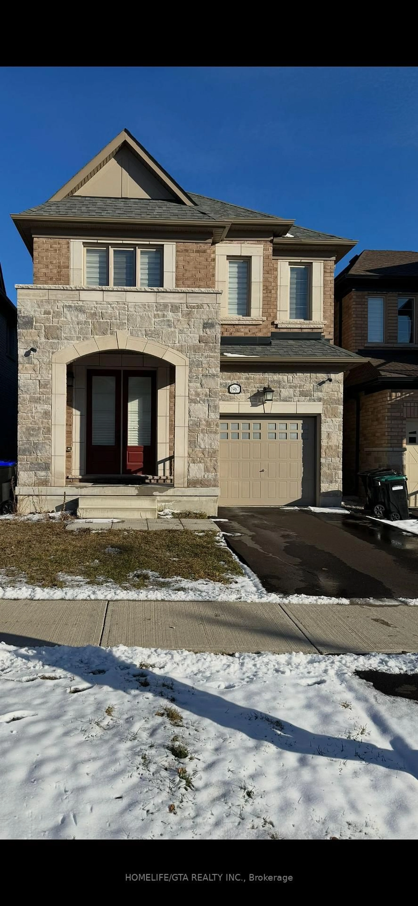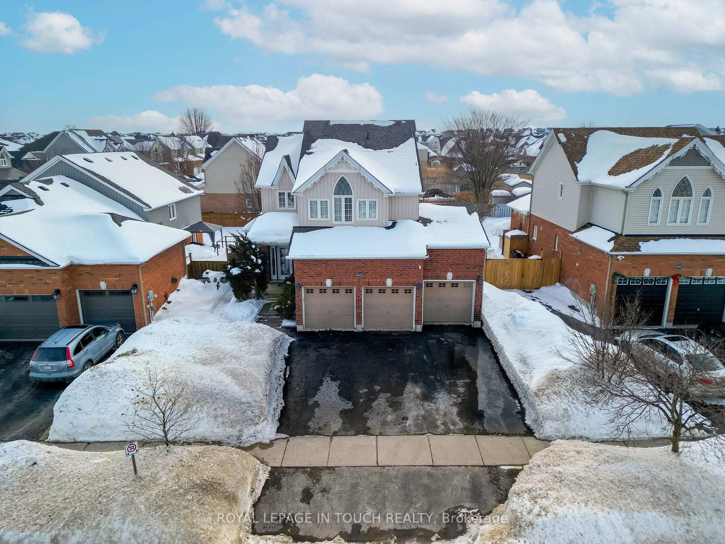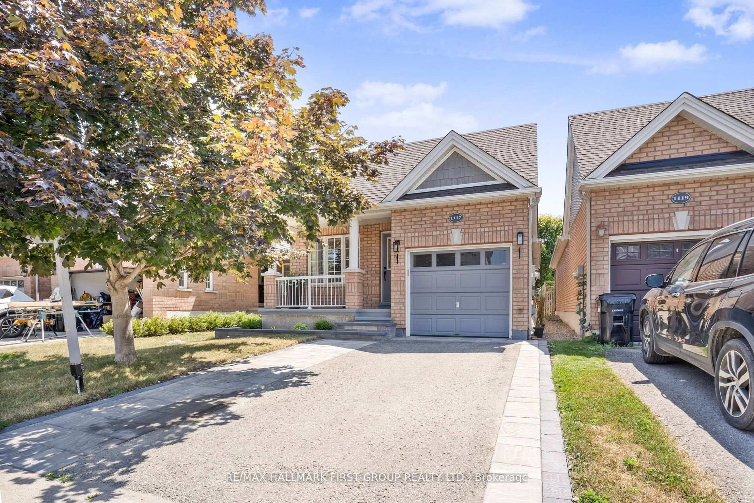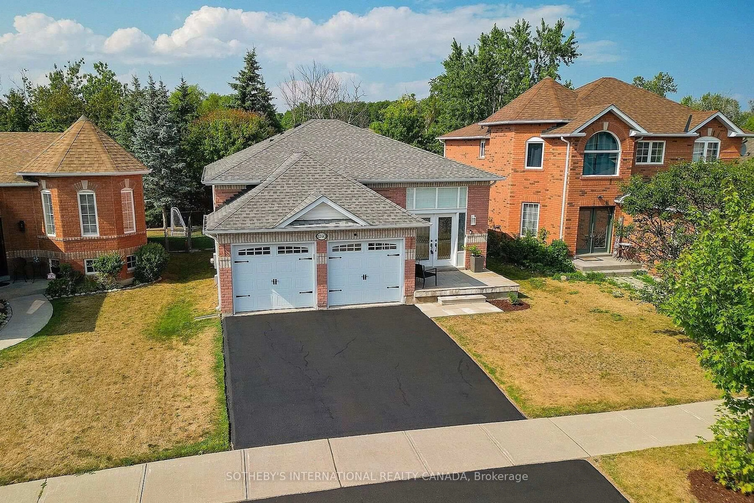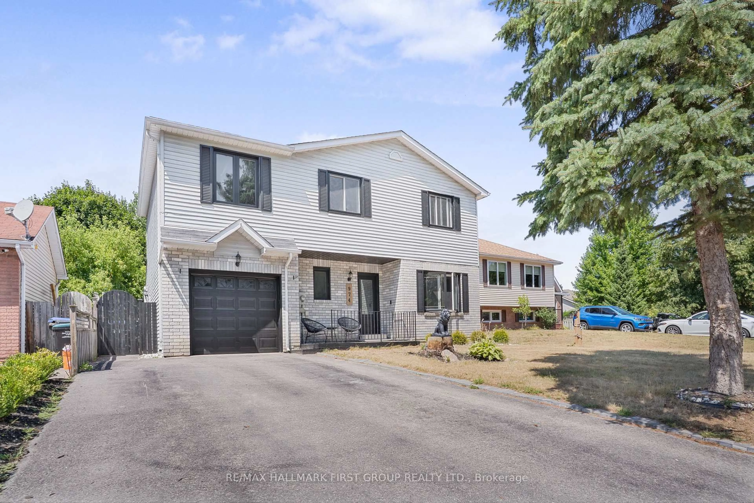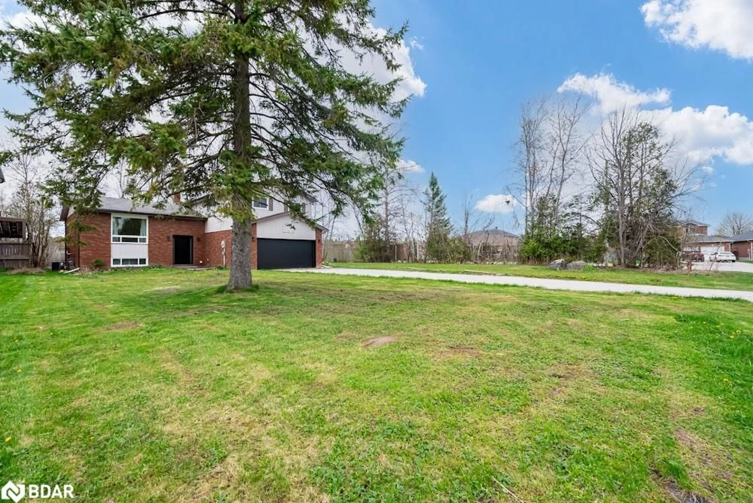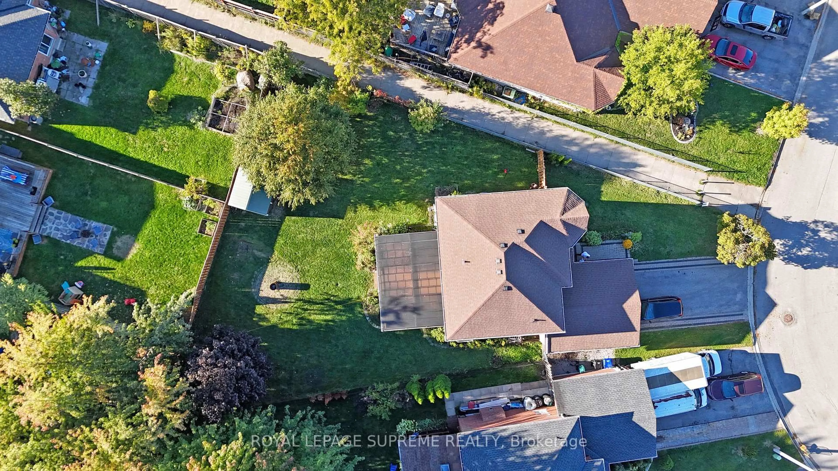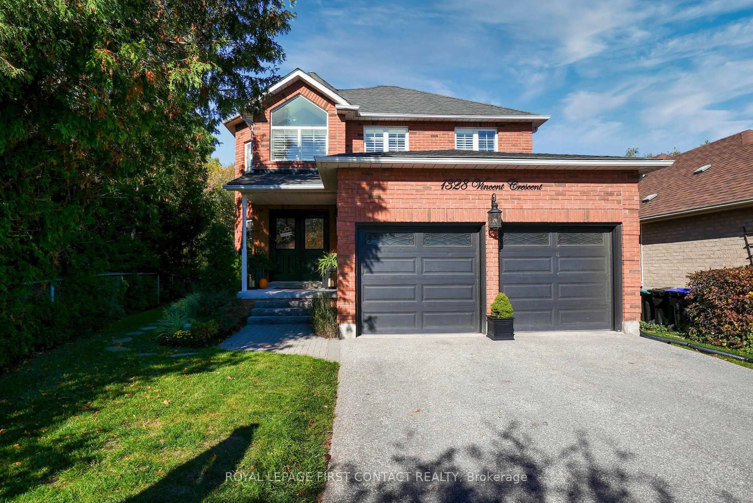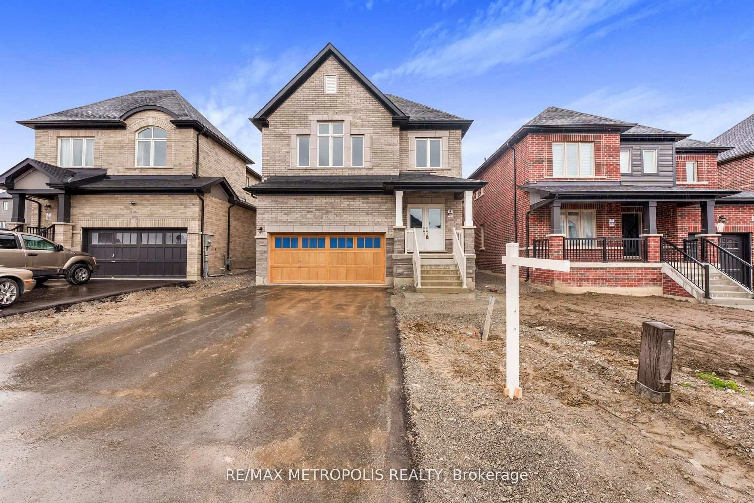Welcome to this spacious family 3-bedroom, 3-bath bungalow set on a generous 125 x 200 level country lot just five minutes from Orillia. Enjoy the west-facing, pool-sized backyard that backs onto a peaceful nature park perfect for sunsets and relaxation. With large principal rooms and a sizeable primary suite that features patio doors to the rear deck, this home offers comfort, privacy, and potential for an in-law / multi-generational suite. Over the past 8 months, nearly $100,000 has been invested in mechanical system upgrades so you can focus on personalizing the cosmetics to your taste. Updates include a natural gas furnace and heat pump, Generac generator, plumbing, hot water tank, UV system, electrical, a new woodstove, iron filter, windows, doors, decking, and more. Storage and parking are abundant with an attached garage, a 40-foot all-season utility/canvas shelter, a 10x10 shed with new shingles and 8x8 wood shed with a new roof and shingles. Whether you need space for vehicles, toys, or tools, this property delivers. Located with easy access to Highway 11 (north and south), and just a minute away from the Lake Country Oro-Medonte Rail Trail 28 km of four-season recreation from Orillia to Barrie. For boating enthusiasts, a public launch is nearby at Carthew Bay. This home offers the perfect blend of rural charm, convenience, and investment in major home systems ready for your personal touches.
Inclusions: Upright freezer (Dec. 24), Range (Apr 15. 25) Main floor fridge, dishwasher, 2 Lower fridges, washer, dryer, lower microwave
