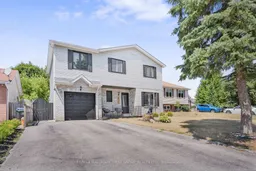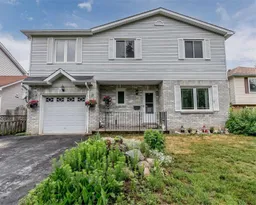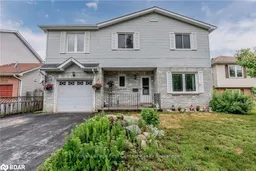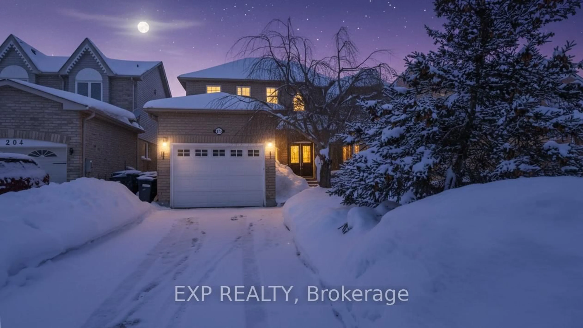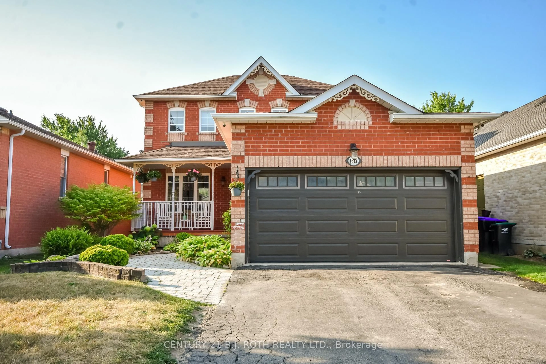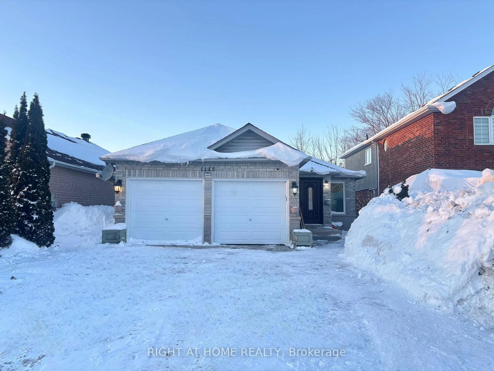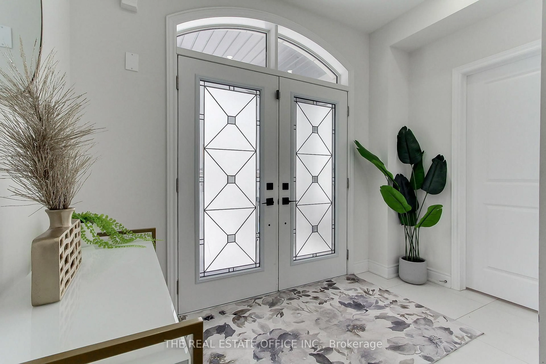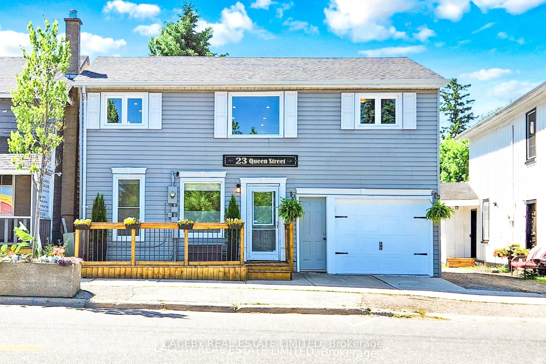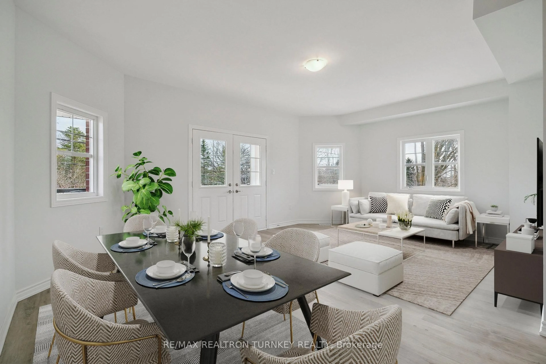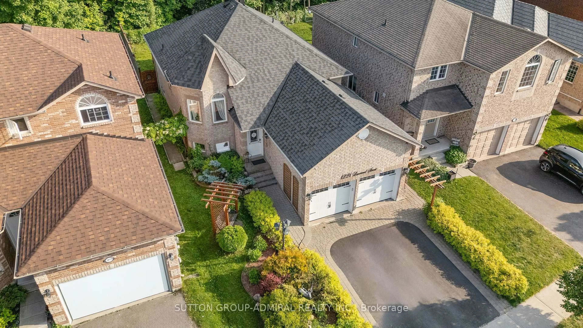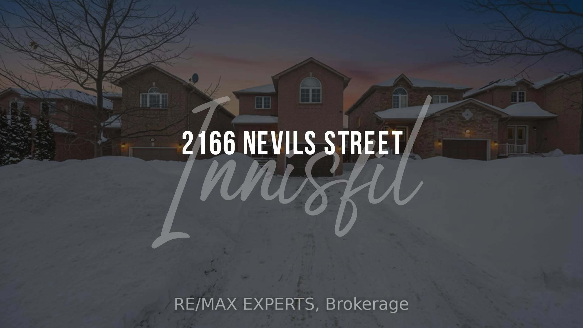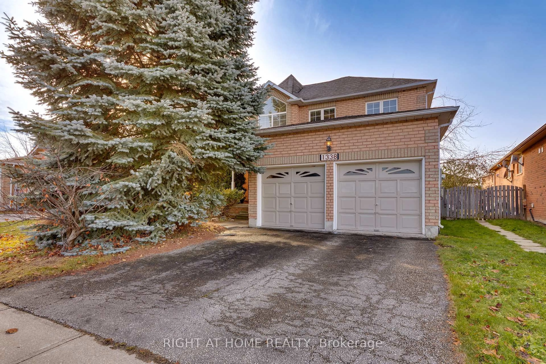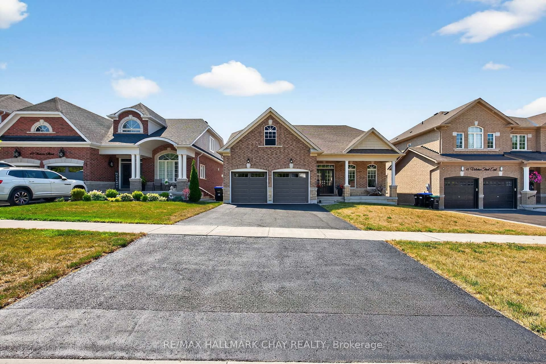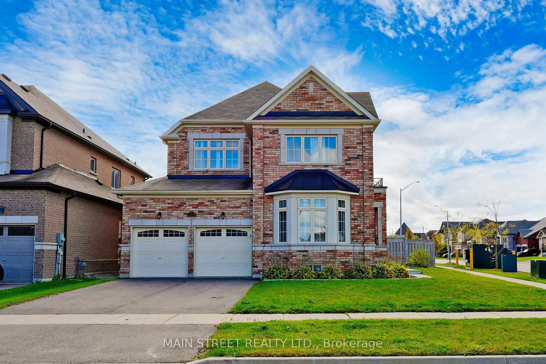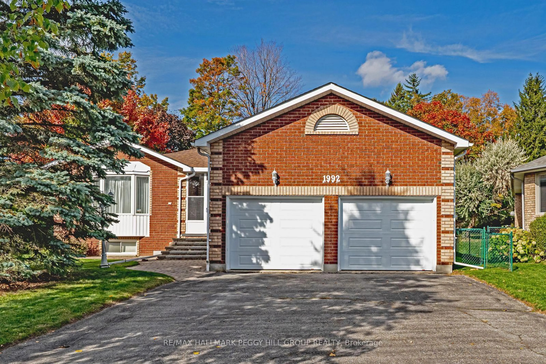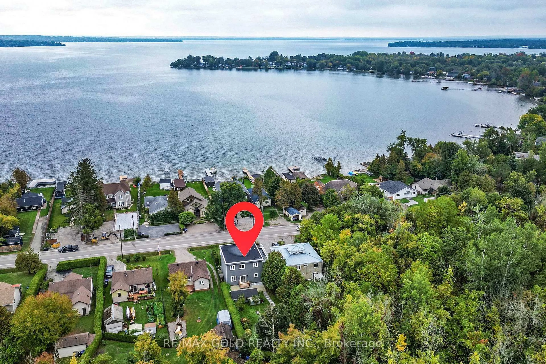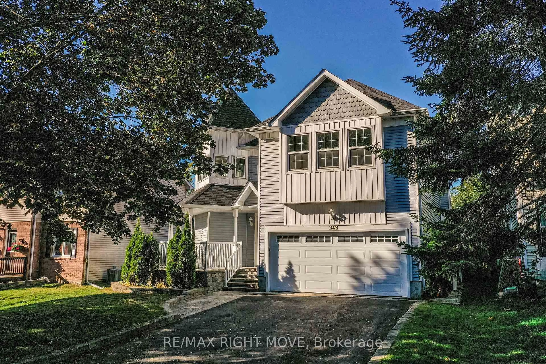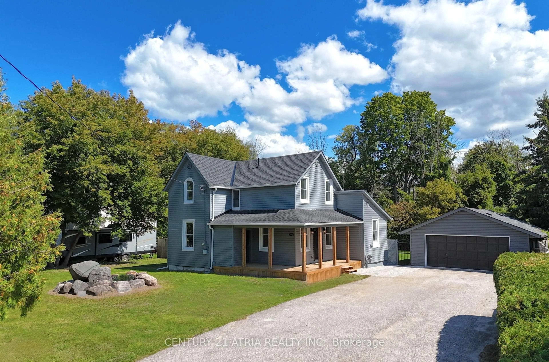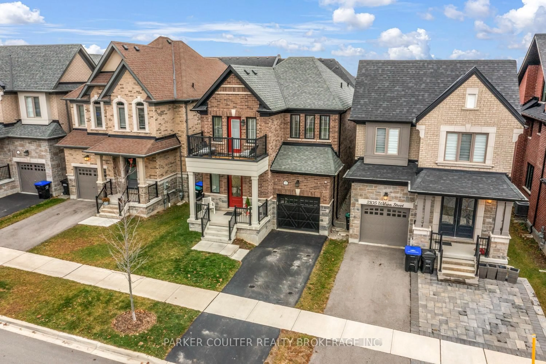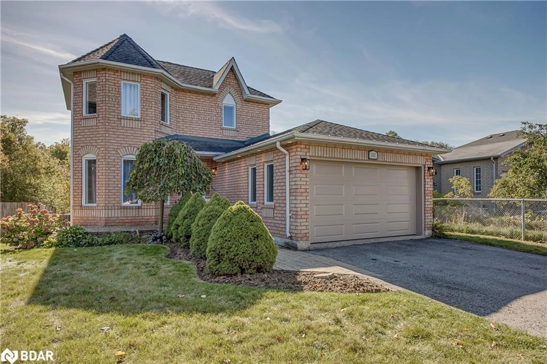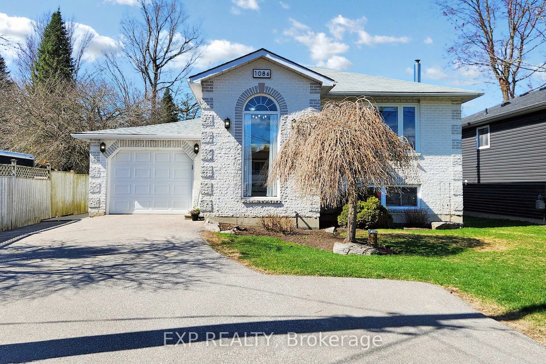Dont Miss This Fantastic Fully Renovated 4-Bedroom, 3-Bathroom Home Perfectly Located Across from a Protected Natural Area and Close to the Lake, in a Family-Friendly Neighbourhood! This beautifully updated home features a stunning eat-in kitchen and a formal dining room with a large window and walkout that overlooks an extraordinary above-ground pool and an expansive outdoor entertainment deck perfect for summer gatherings. The spacious living room is thoughtfully designed with two distinct areas: a cozy TV viewing space and a separate seating area ideal for conversation or evening cocktails. The fully finished lower level offers a versatile bonus room, perfect as a children's play area, media room, or additional entertainment space. Enjoy the convenience of three stylishly renovated bathrooms, and generously sized bedrooms that provide comfort and flexibility for the whole family. The attached garage includes ample storage and a dedicated workshop area. Outside, the mature, fully fenced backyard is lined with trees, creating a private and peaceful retreat. Situated just minutes from schools, shopping, and amenities, this home combines comfort, style, and a prime location its everything youve been looking for!
Inclusions: Fridge, Stove, Dishwasher, Dryer, Washer , Pool and Pool equipment
