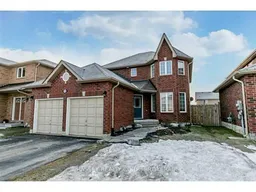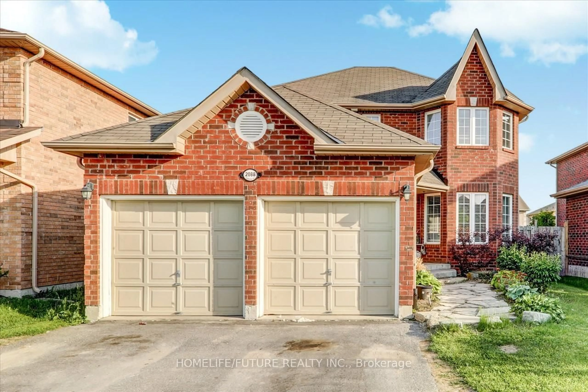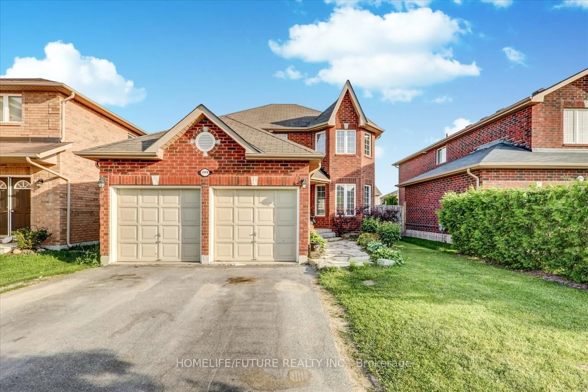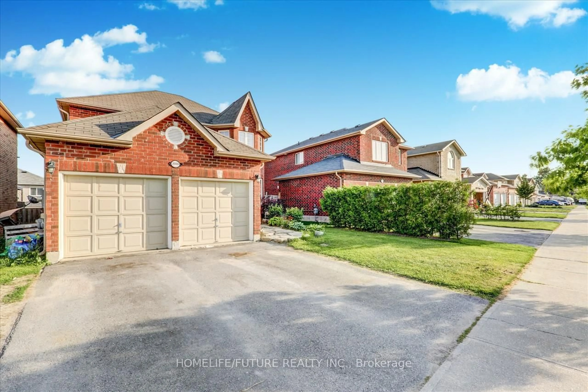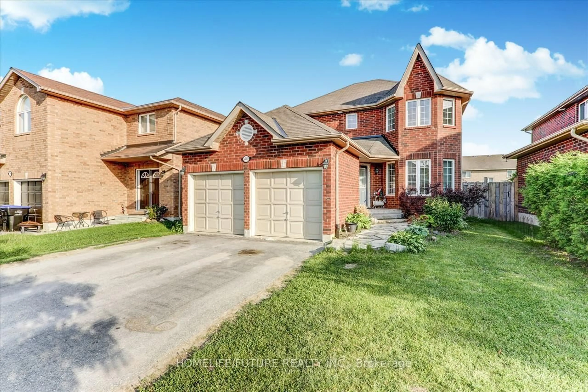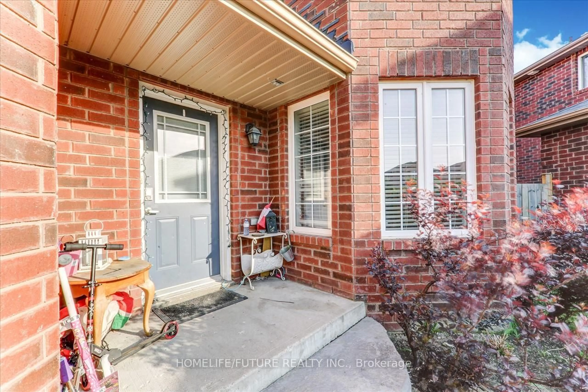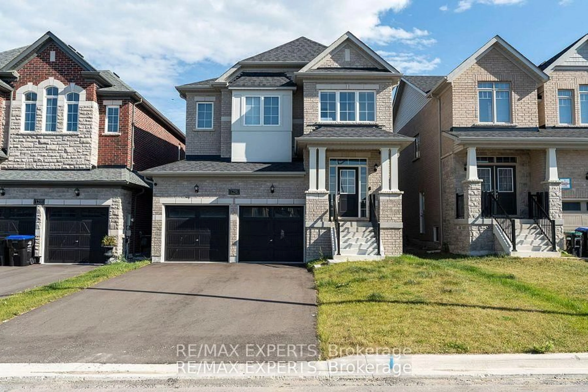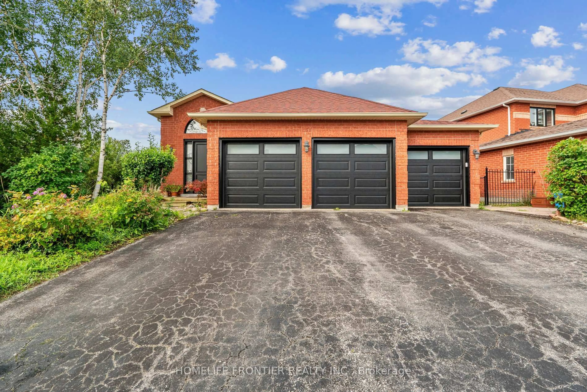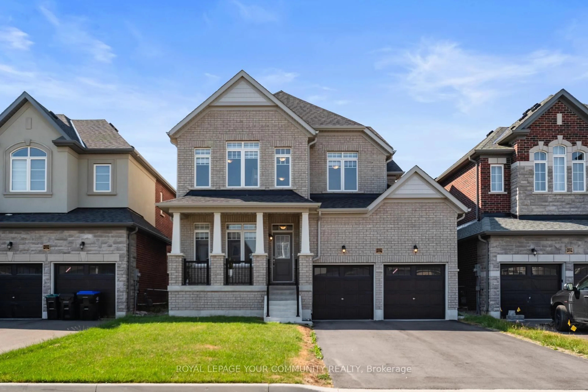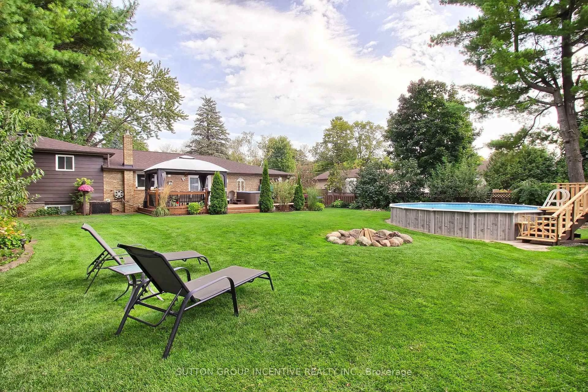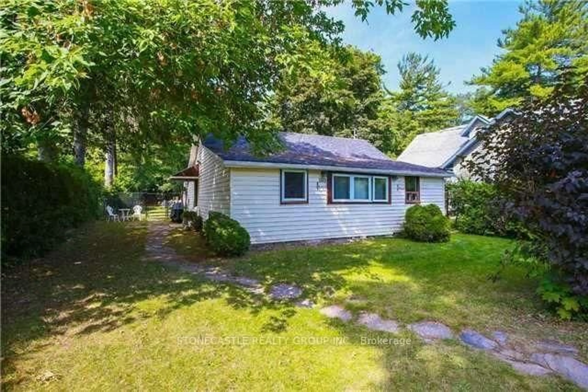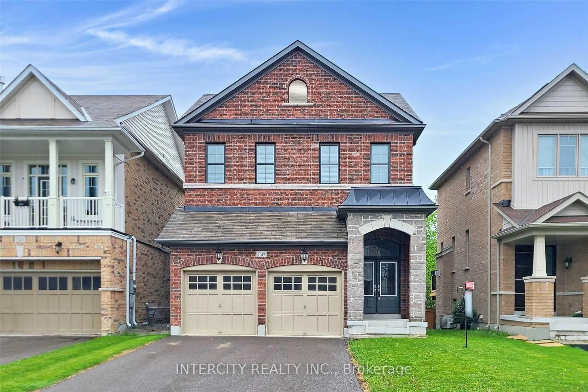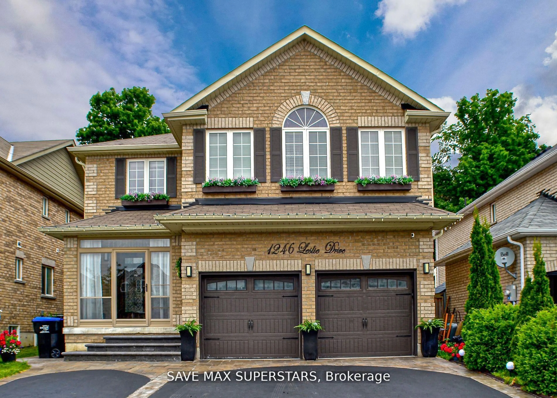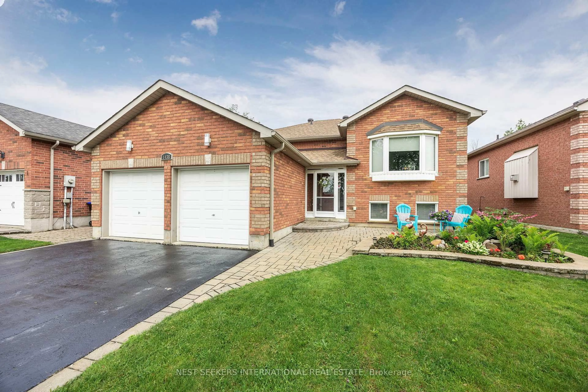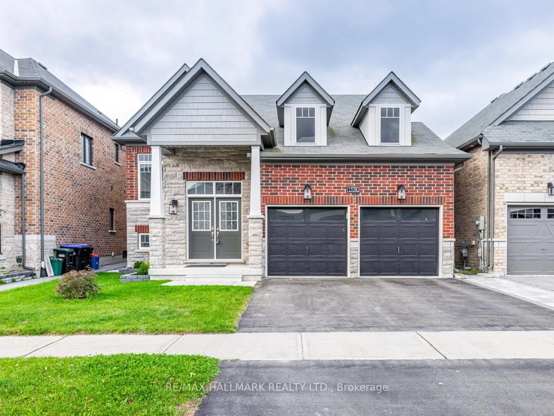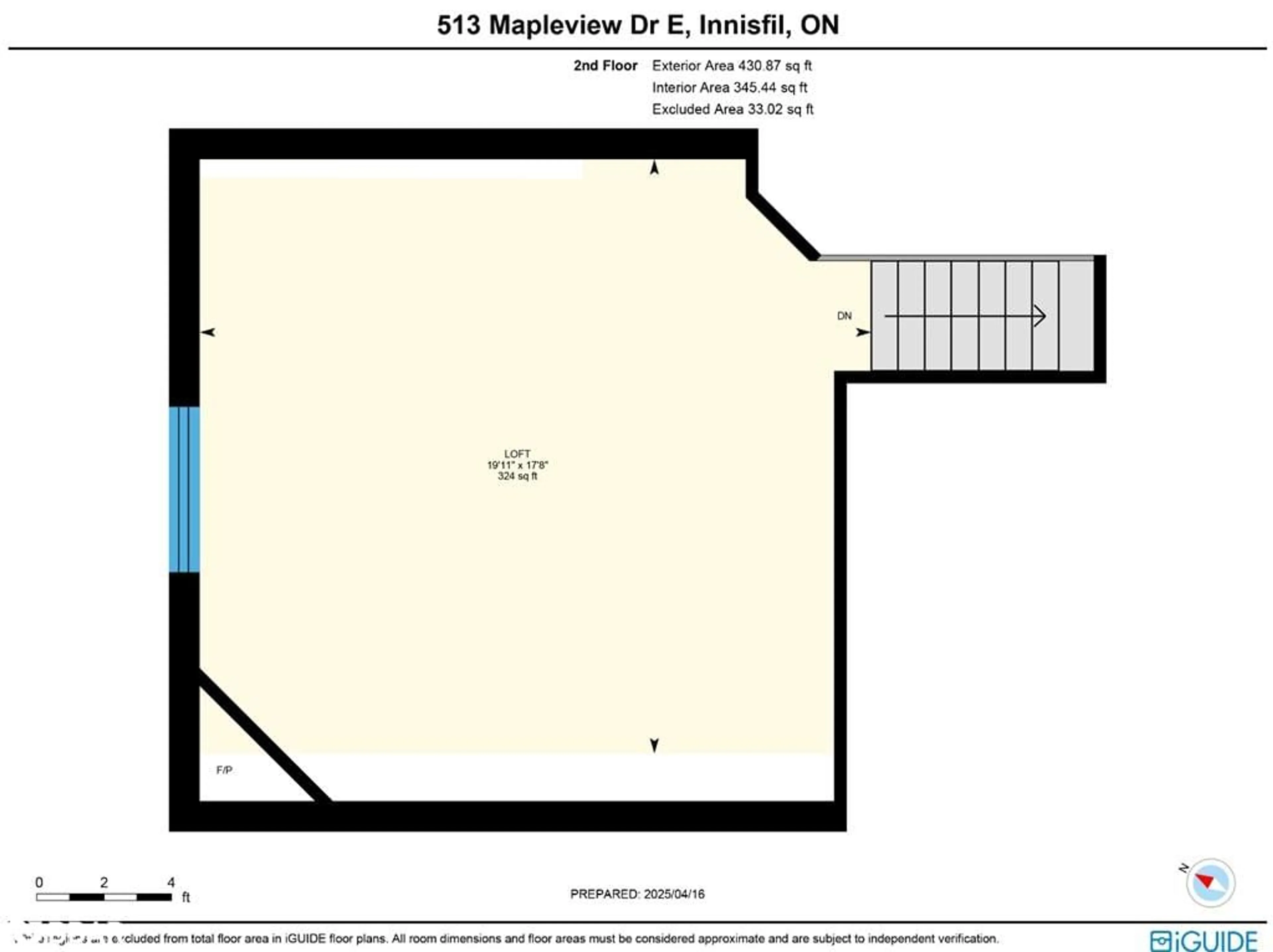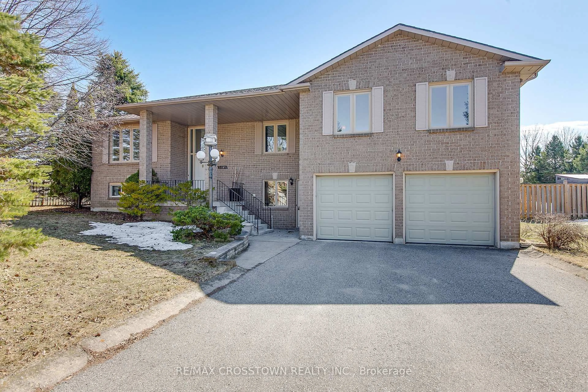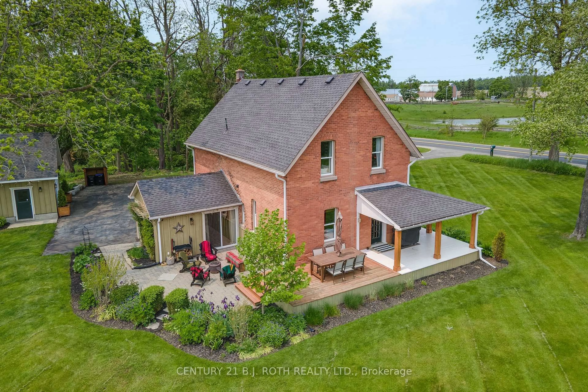2088 Osbond Rd, Innisfil, Ontario L9S 0A9
Contact us about this property
Highlights
Estimated valueThis is the price Wahi expects this property to sell for.
The calculation is powered by our Instant Home Value Estimate, which uses current market and property price trends to estimate your home’s value with a 90% accuracy rate.Not available
Price/Sqft$359/sqft
Monthly cost
Open Calculator

Curious about what homes are selling for in this area?
Get a report on comparable homes with helpful insights and trends.
+68
Properties sold*
$868K
Median sold price*
*Based on last 30 days
Description
Attention Home Lovers & Investors! Nicely Renovated Family Home. 5 Beds + Den & 4 Baths. Gleaming Hardwood Floors, Ceramic, Modern Decor, Custom Laundry Room, Large Windows And Fully Finished Basement. Finished Living Area Of Over 3000 Sqft. Balcony Off Master Bed To Enjoy. Large Deck Off The Kitchen. Landscaped & Fenced W/Flagstone Patio. 24 Hours Notice. Great Tenants Can Be Assumed Or Willing To Move Out. If Needed This House Is Licensed For Rentals By The City Of Oshawa. After The Offer Signed If The New Purchaser Wanted To Keep The Current Tenants, They Could Assume Or If they Need The Property For Them Or To Their Family Members, Notice Can Be Given.
Property Details
Interior
Features
Main Floor
Kitchen
3.5 x 3.32hardwood floor / W/O To Deck / Stainless Steel Appl
Living
6.81 x 3.28hardwood floor / Large Window
Breakfast
4.32 x 3.25Hardwood Floor
Dining
4.8 x 3.4Hardwood Floor
Exterior
Features
Parking
Garage spaces 2
Garage type Attached
Other parking spaces 2
Total parking spaces 4
Property History
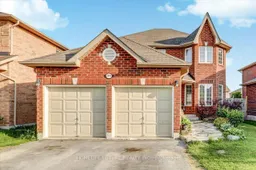 28
28