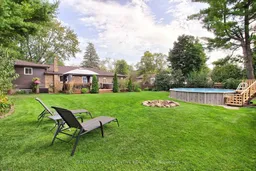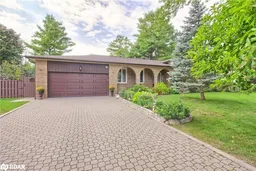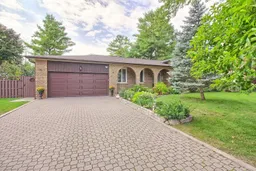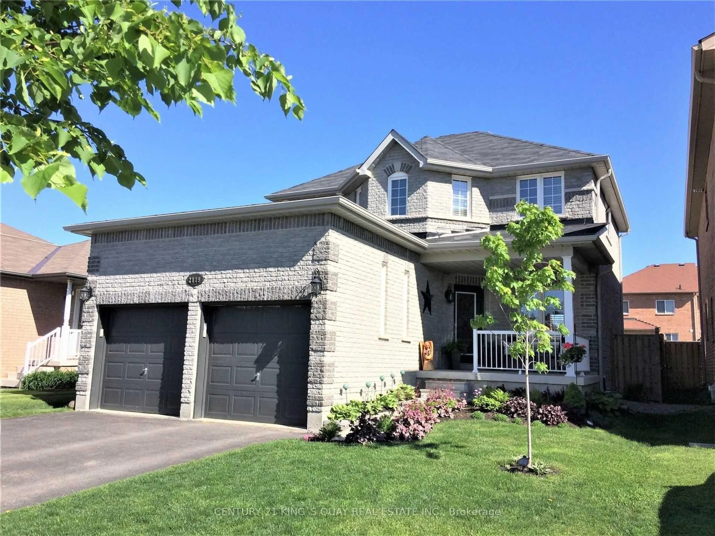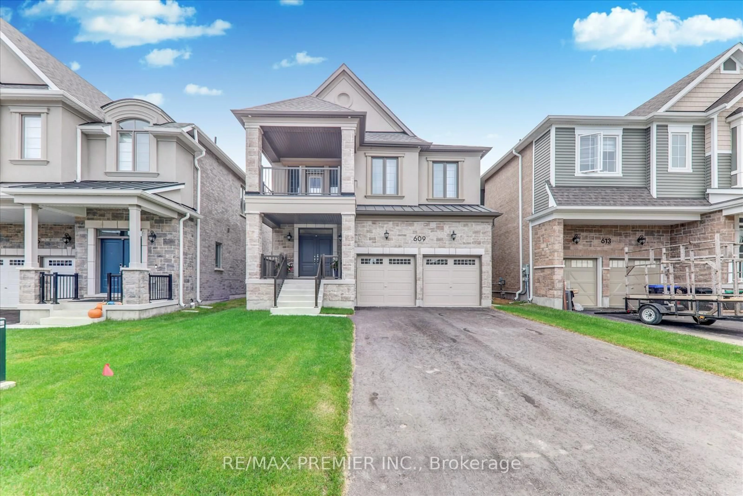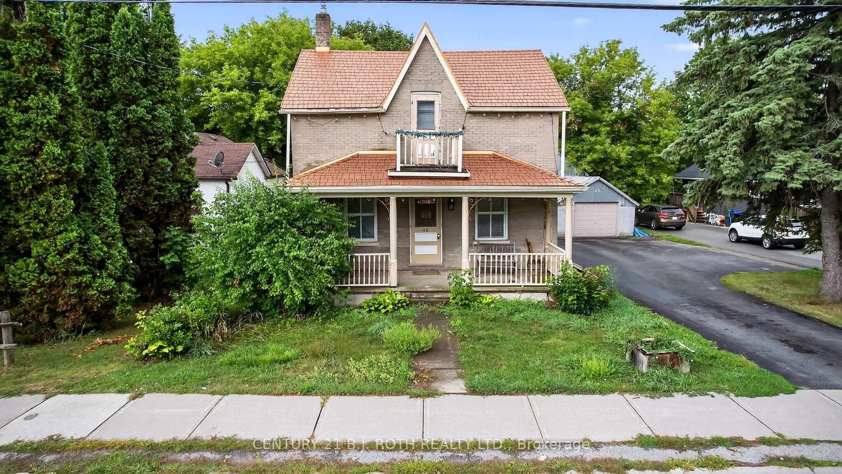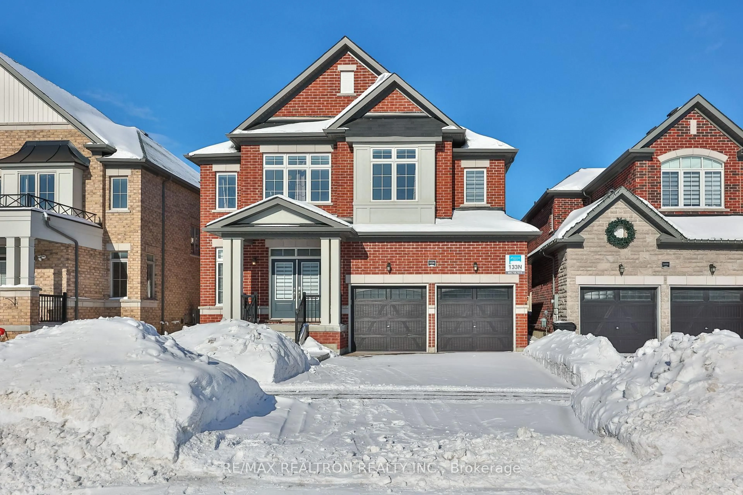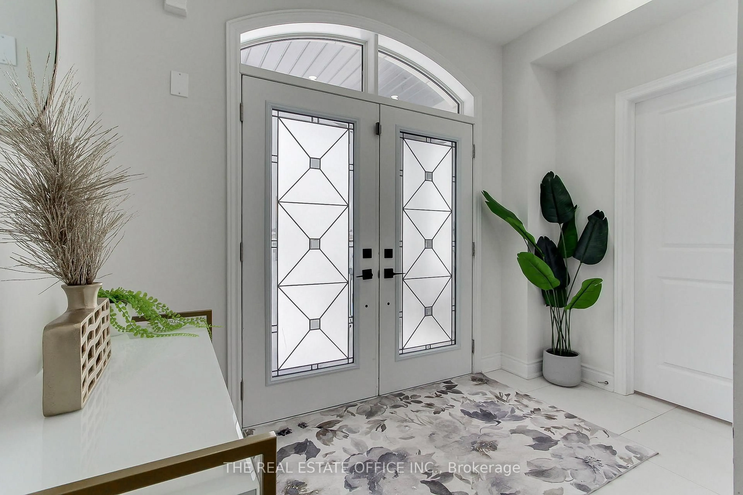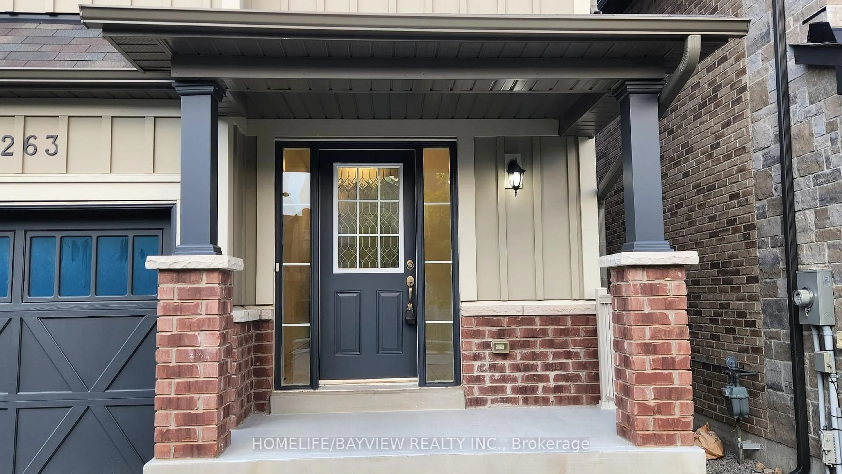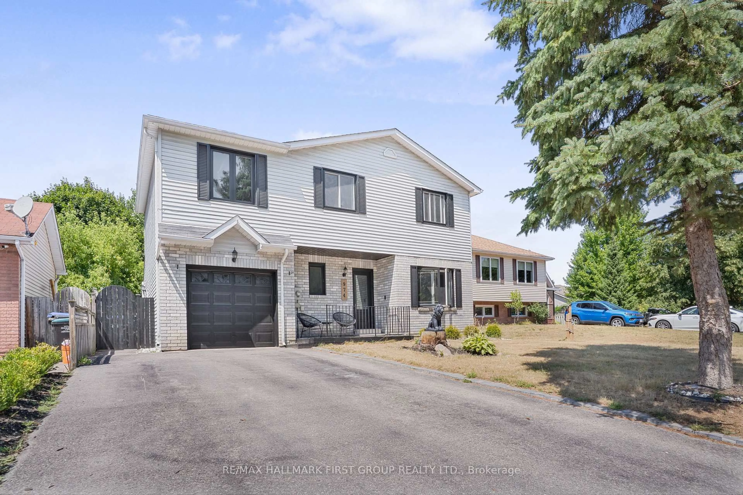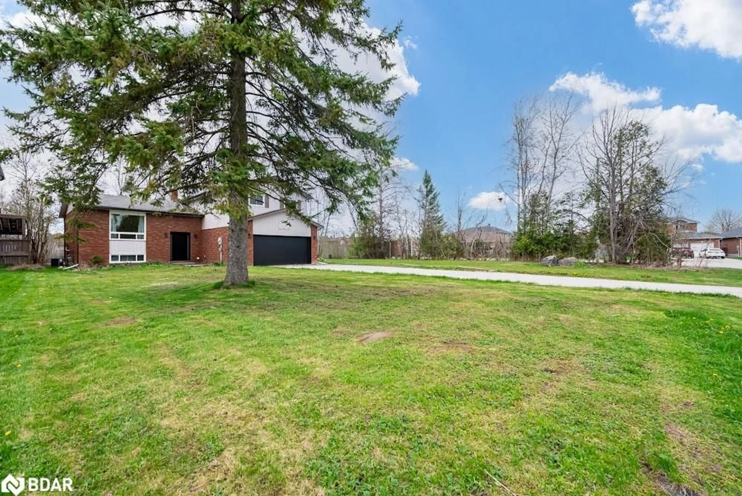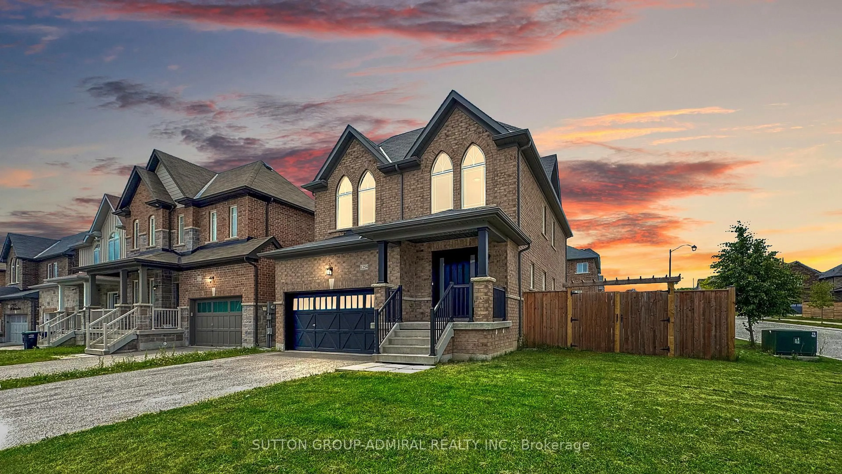This charming country-style retreat located in Rural Innisfil is a must-see. Nestled in a quiet and friendly neighborhood near Lake Simcoe, this property offers a serene and picturesque setting. The house features 5 bedrooms and 3 bathrooms in a spacious 4 backsplit layout, a total area of 2,733 SqFt. The main floor features an open-concept design for the living and dining rooms, with large windows that provide ample natural light and create a spacious atmosphere ideal for family gatherings. The kitchen includes abundant storage. On the upper level, you will find a comfortable primary bedroom with a 2-piece powder room and a wide double closet, as well as 2 cozy bedrooms with plenty of storage. There is also an upgraded 3-piece bathroom with a linen closet. The Lower level comprises a 1st bedroom/ office with a walk-in closet, and a 2nd bedroom/ family room featuring a wood-burning fireplace, above-grade windows, two double closets, and glass doors. The fully finished basement includes an upgraded 3-piece bathroom, a recreation/family room, and a large laundry area equipped with a sink, washer, and professional dryer. There is potential to add a second kitchen. The basement provides direct access to a large 2 garage with a workshop and storage space. Additionally, the garage has a separate door leading to a vast landscaped backyard that offers numerous entertainment and relaxation options, including a sauna, pool, and fruit garden(peach, apricot, cherry trees, black and red currants, gooseberry, and so on). This property truly is a paradise for any family.
Inclusions: KITCHEN APPLIANCES incl GASS STOVE, WASHER, PRO. DRYER, WATER SOFTENER, UV WATER FILTER, ALL EL. FIXTURES, WINDOW COVERINGS, CAC, CVAC, EL.GAR.DOOR OPENER, SAUNA, GAZEBO, OUTDOOR POOL, ALL BACKYARD FURNITURE, BBQ, GARDEN SHED
