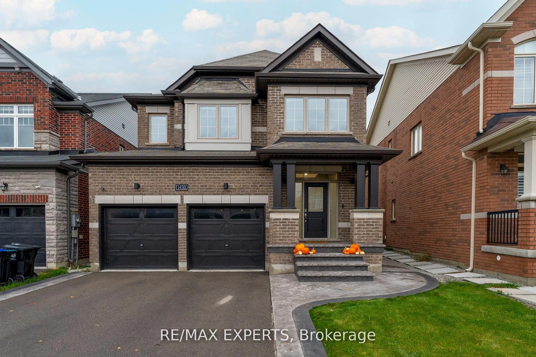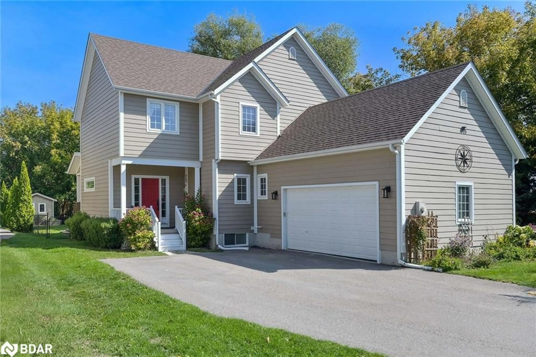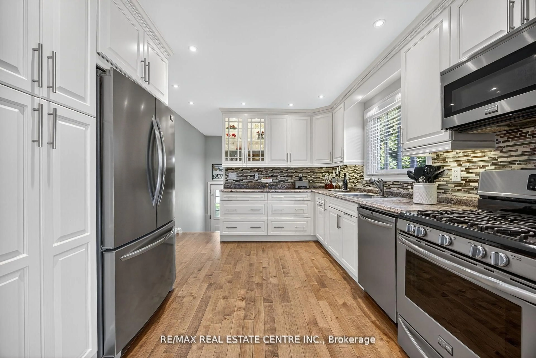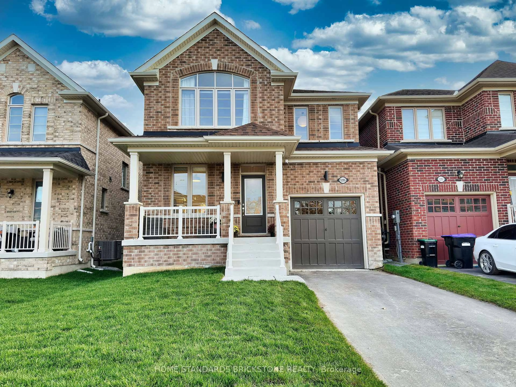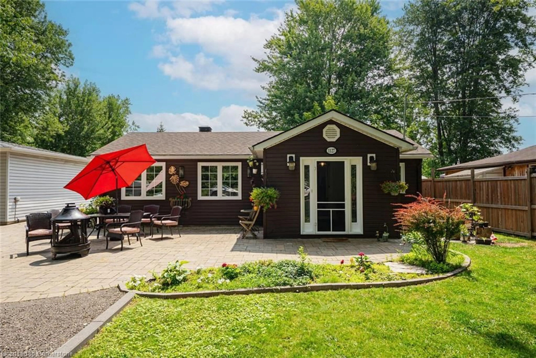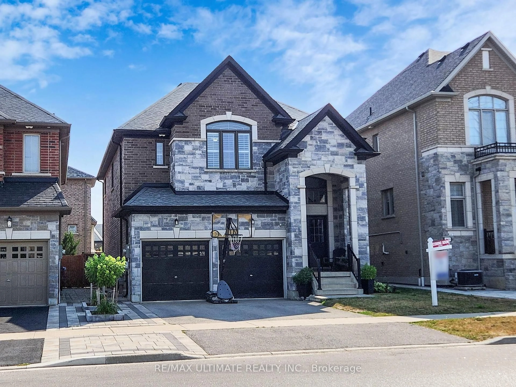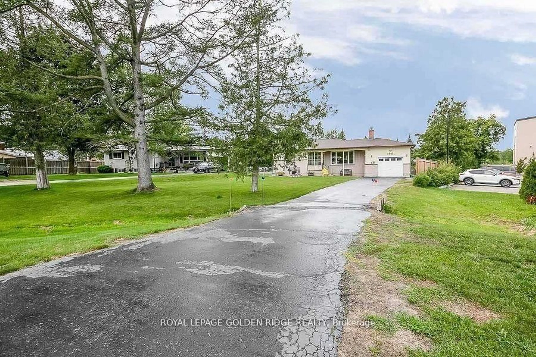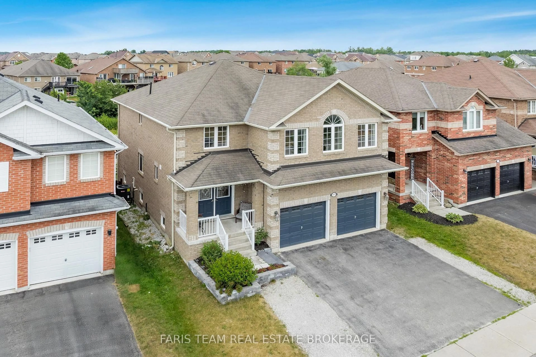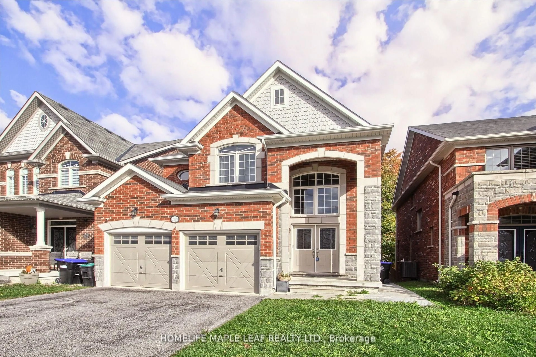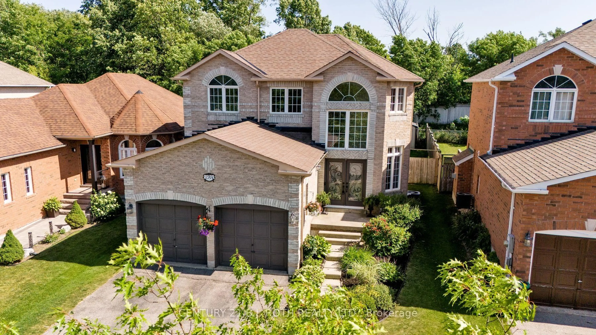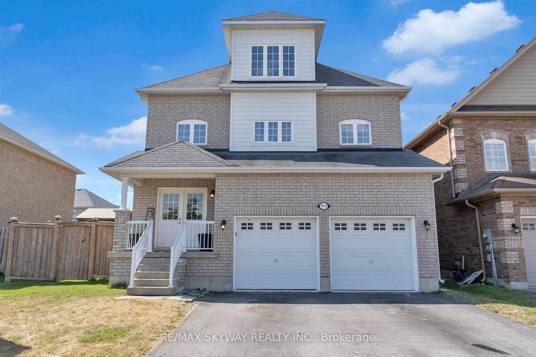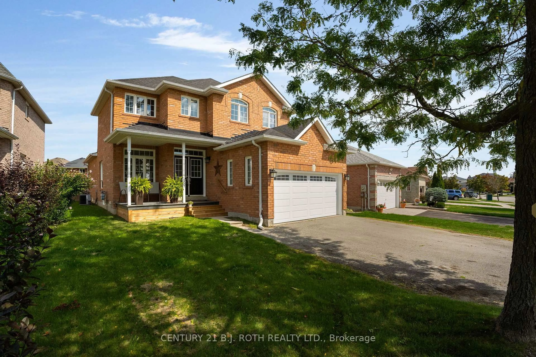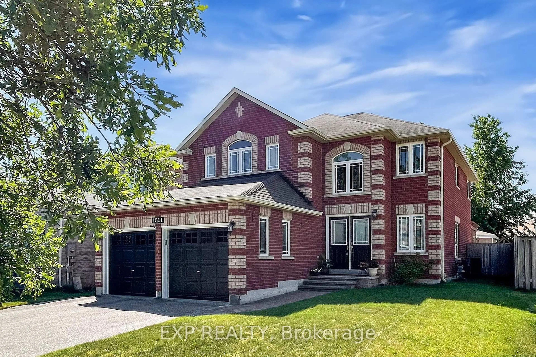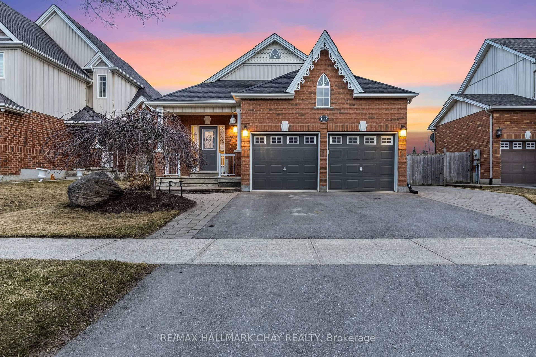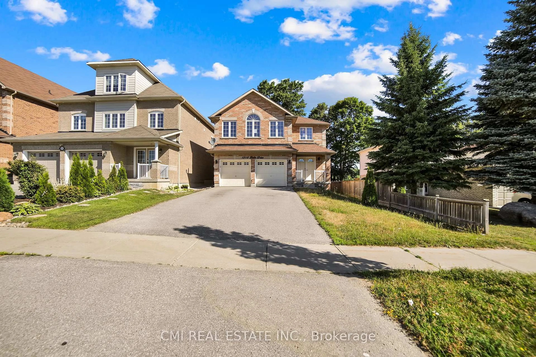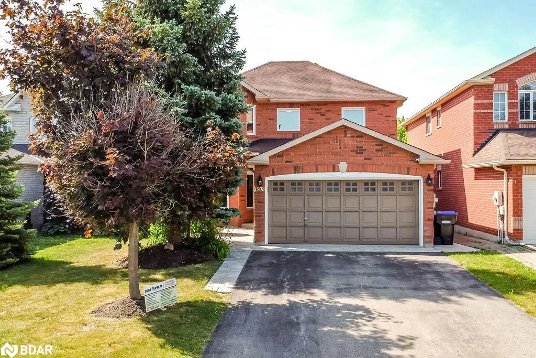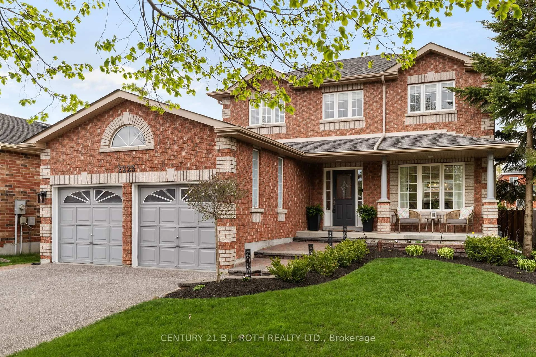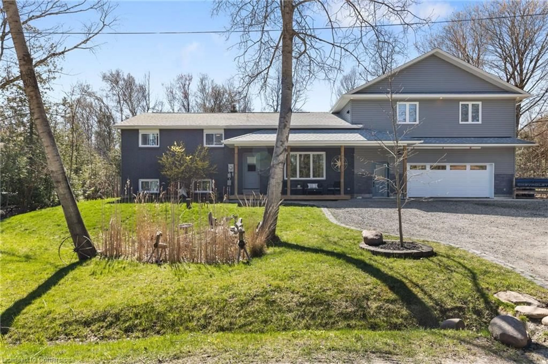*OPEN HOUSE SUNDAY FEB 2nd 12-4PM ALL ARE WELCOME!* Hear The Peaceful Sound Of The Waves From Your Stunning (2015) Custom Built 2-Storey 4 Bedroom 3 Bathroom Family Home Located Just Steps To Beautiful Lake Simcoe In a Highly Coveted Family Friendly Lakeside Living Community In The Heart Of Innisfil! Greeted By An Elegant Concrete Walkway, Gorgeous Armoured Stone & Professional Landscaping You Are Welcomed By A Covered Front Porch & Into The Immaculate Interior To Marvel At The Gleaming Tile Floors In The Executive Foyer Which Opens Up Into The Well-Appointed & Exceptionally Comfortable Living Space, Showcasing Soaring Cathedral Ceilings, Gas Fireplace W/Stone & Live Edge Finishes & Expands To A Delightful Open Concept Design Ideal For Entertaining W/Breathtaking Custom Wood Work, & Presenting Beautiful High Quality Craftsmanship Throughout. The Custom Chefs Kitchen Offers Quartz Counters, A Quartz Island & Breakfast Bar, SS Appliances Including Gas Stove & Luxaire Hood Range, A Built-In Buffet W/Wine Rack & Also Includes The Perfect Walk-Out To A Private Backyard Haven Complete W/Fully Finished Massive Triple Garage (2 Car Bays & 1 Bay Used As A Shop) & The Ultimate Man Cave. A Fully Finished Lower Level Provides For Even More Living Space & Finished Square Footage W/ A Bright & Spacious Designed Floor Plan Which Incl. A Large 4th Bedroom, 2 Pc Bath W/Granite Counters, Utility Room, Cold Room, 2nd Gas Fireplace, High Ceilings, Pot Lights, Several Windows & Boasts Excellent In-Law Suite Potential For All Your Family Needs! The Sprawling Paved Driveway Can Easily Accommodate 10 Vehicles For All Your Hosting Requirements & Leads From Front To Backyard For Convenient Access To The Garage/Shop. Incredible Customized Main Floor Laundry Room W/LGFront Load Washer & Dryer & Built-Ins. Ample Storage T/O & A Truly One-Of-A-Kind Lakeside Property! Located Close To Waterfront Parks, Amenities, Downtown Innisfil, Schools, Rec Center & So Much More! 1931SqF+Fully Fin. Bsmnt!
Inclusions: Dishwasher,Dryer,Garage Door Opener,Gas Oven/Range,Range Hood,Smoke Detector,Washer,Window Coverings,Other,Hepa On Furnace. C/Ac. Rgdo X2 W/ Remotes. Professionally Installed Live Edge Shelving In Garage. 200amp Panel In House. 100amp Panel In Garage/Shop. Garage/Shop W/Checkered Metal Plate Steel Garage Walls & Air Return Hvac System. See Brokerage Rem
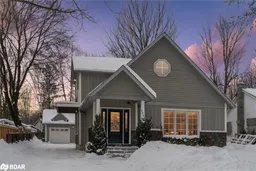 50
50

