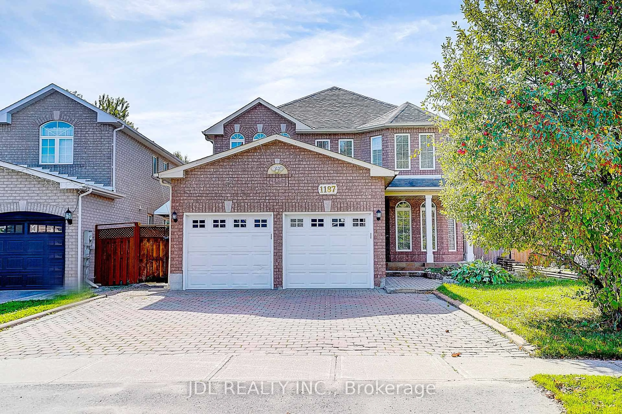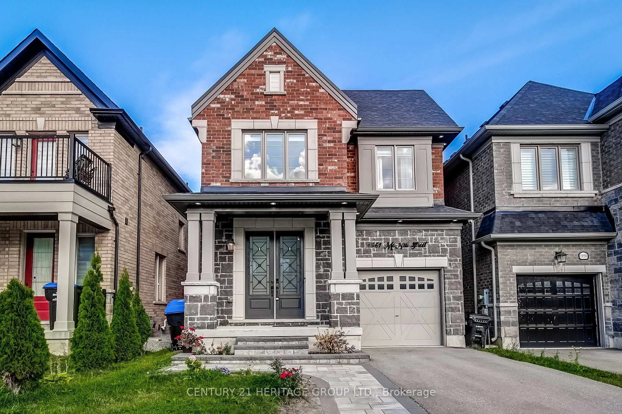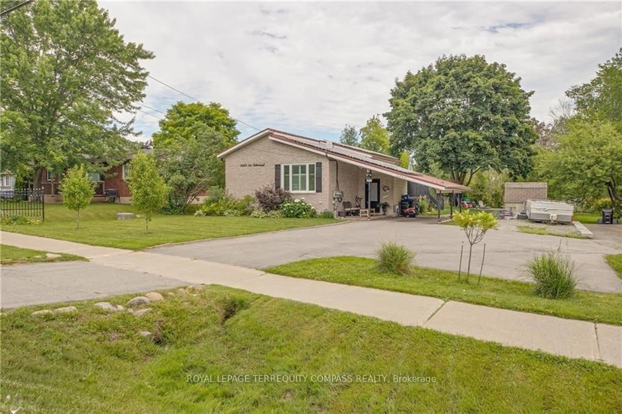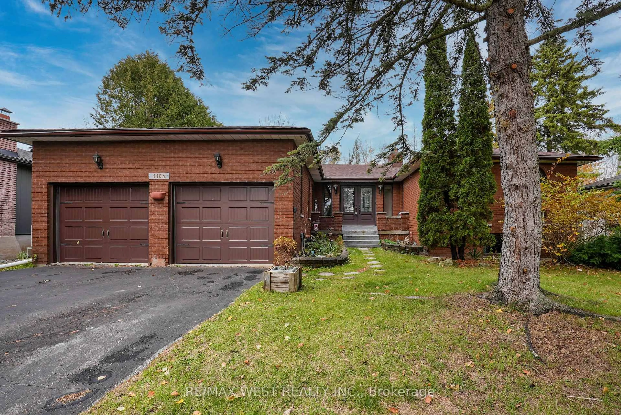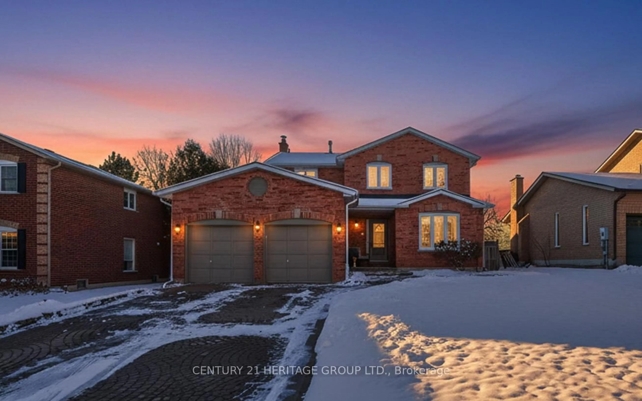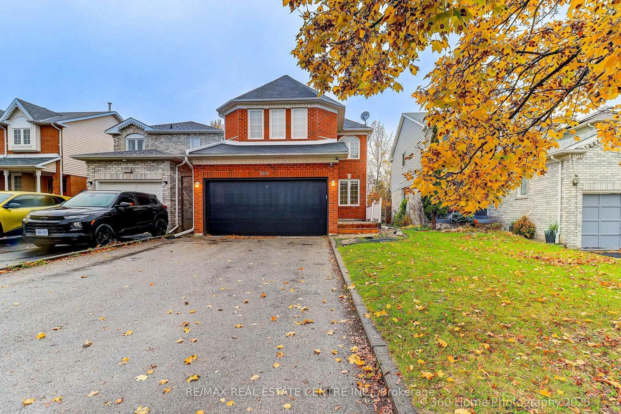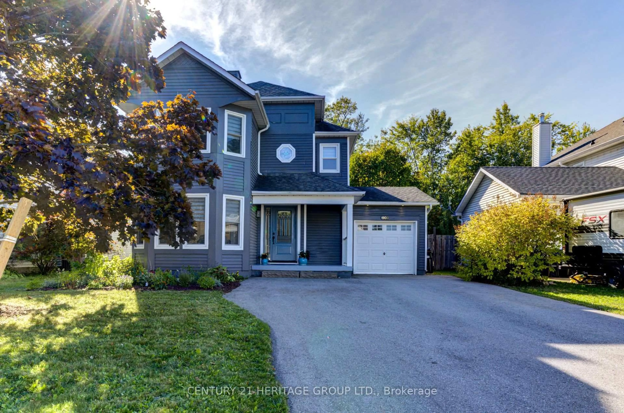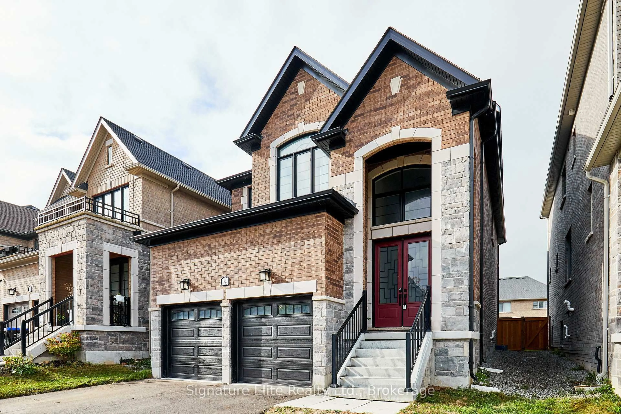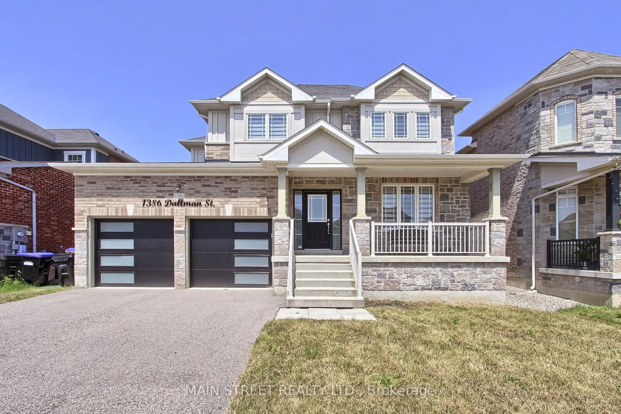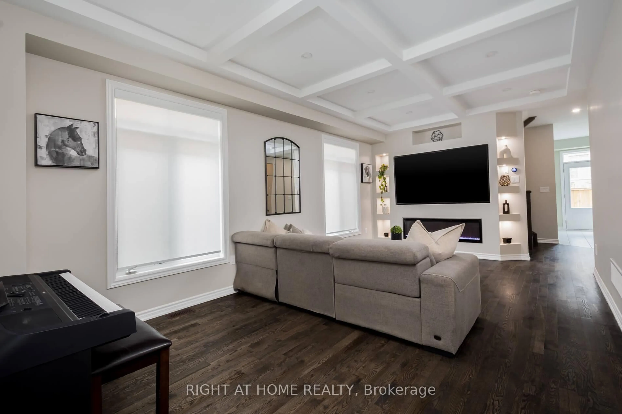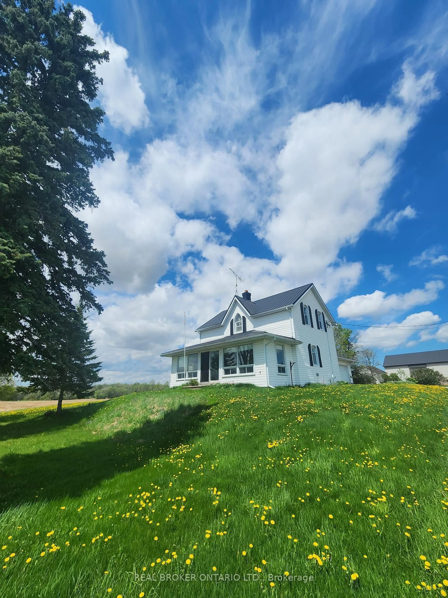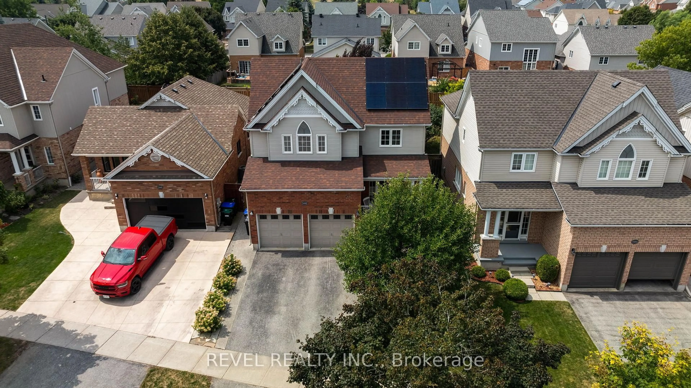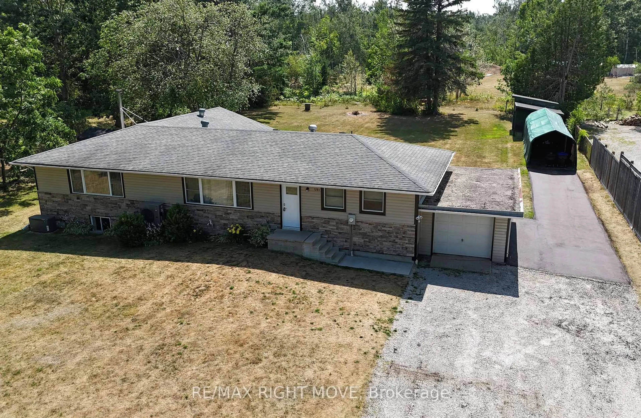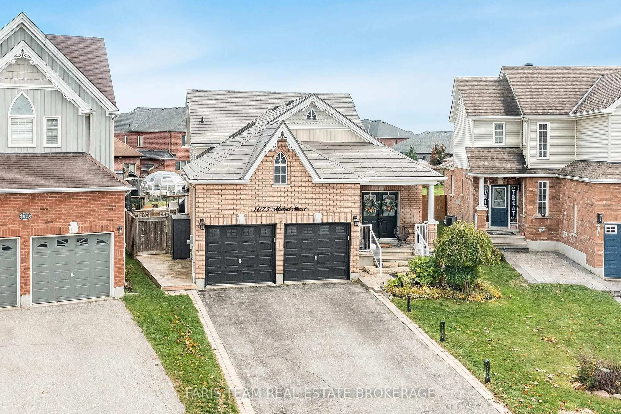'All Roads Lead To Romania' - Discover the Comfort and Elegance of this Move-In Ready Alcona Gem at 1979 Romina Court. Boasting 3 bedrooms, 2.5 bathrooms, and approximately 1,700 sqft of stylish living, this beautiful home features significant updates, including all-new windows (main & upper 2021), a new patio door (2021), an updated furnace (2020), new roof (2020), and new driveway (2018). On the main floor, you'll find a spacious living room featuring large windows and a gas fireplace. The eat-in kitchen with updated granite counters and tasteful backsplash (2021) offers access to the backyard for convenient BBQing, outdoor dinners, and late-night hot tubs. The open-concept layout then leads you to the cozy family room featuring large windows and hardwood flooring underfoot. Finishing off the main level is a 2-piece powder bath with an updated vanity, as well as a laundry room with access to the 2-car insulated and heated garage. Upstairs, the home continues to impress with a primary bedroom complete with double closets and a luxuriously updated 5-piece ensuite (2021) with ceasar stone counters. Two additional front bedrooms and a 4-piece bath complete the space, providing ample room for the whole family. The unfinished basement awaits your finishing touches (or temporary storage for your moving boxes!). Step outside to enjoy the pie-shaped lot, offering plenty of space to entertain and play. The fully fenced backyard includes a stamped concrete patio and large shed - perfect for storing outdoor equipment. Located in a fantastic neighbourhood, this family home is close to amenities, shopping, schools, parks, and Innisfil Beach. Just 15 minutes to Highway 400, 20 minutes to Barrie, 15 minutes to Barrie South GO Station, and 22 minutes to Friday Harbour. Discover the perfect blend of comfort and sophistication in this beautifully updated home at 1979 Romina Court!
Inclusions: Dishwasher,Dryer,Microwave,Stove,Washer,Window Coverings,Other,All Elfs, Water Softener, Garage Door Openers + Remotes X2, Heater In Garage, Hot Tub (As-Is), Outside Shed, Fridge (As-Is)
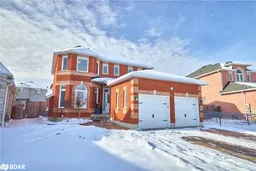 33
33

