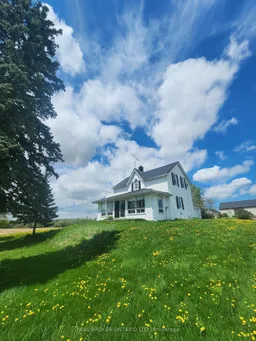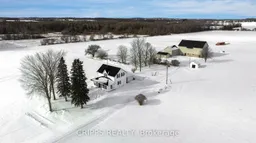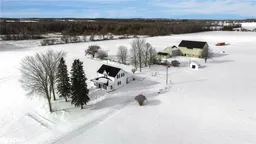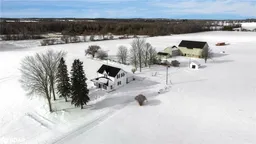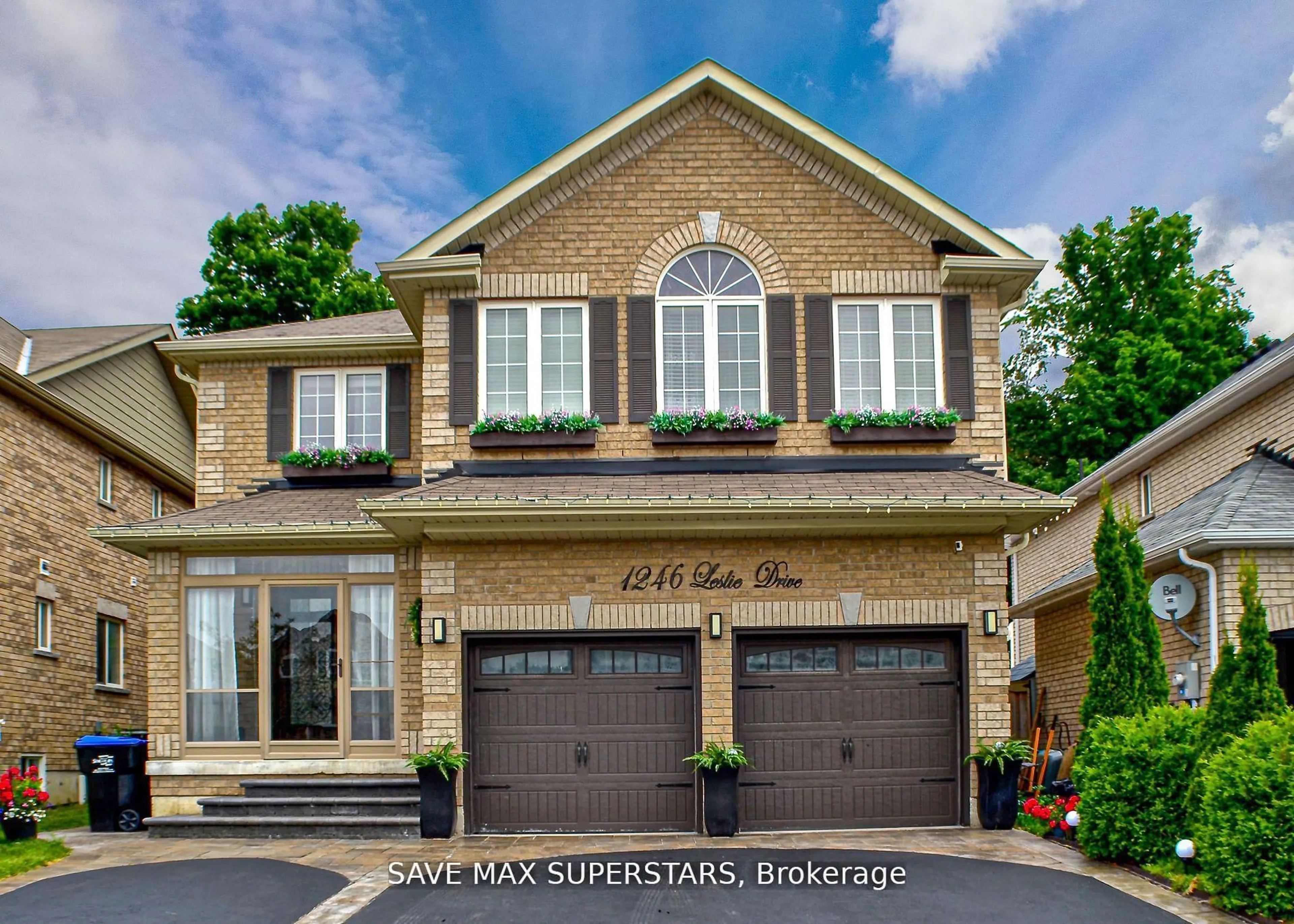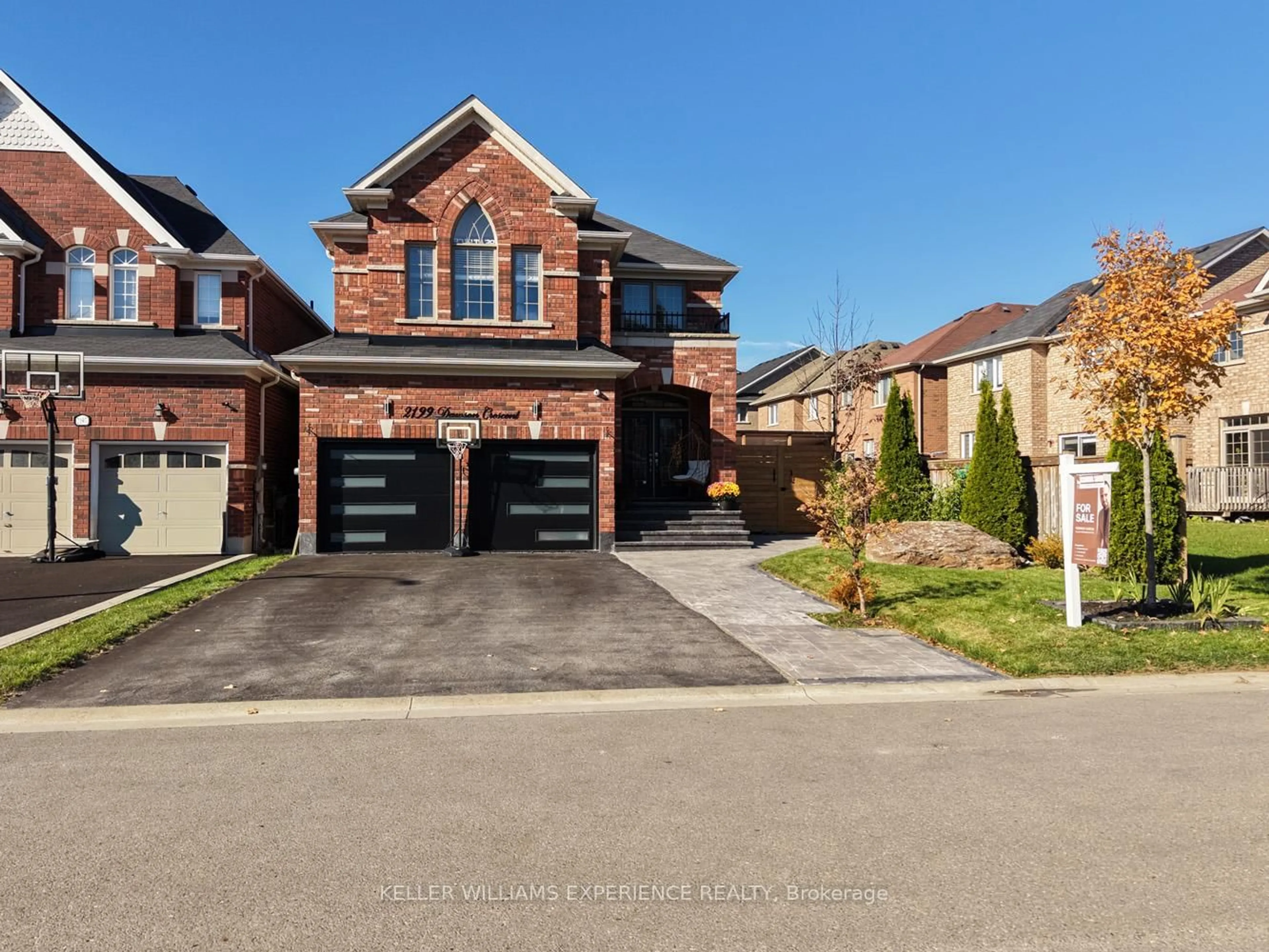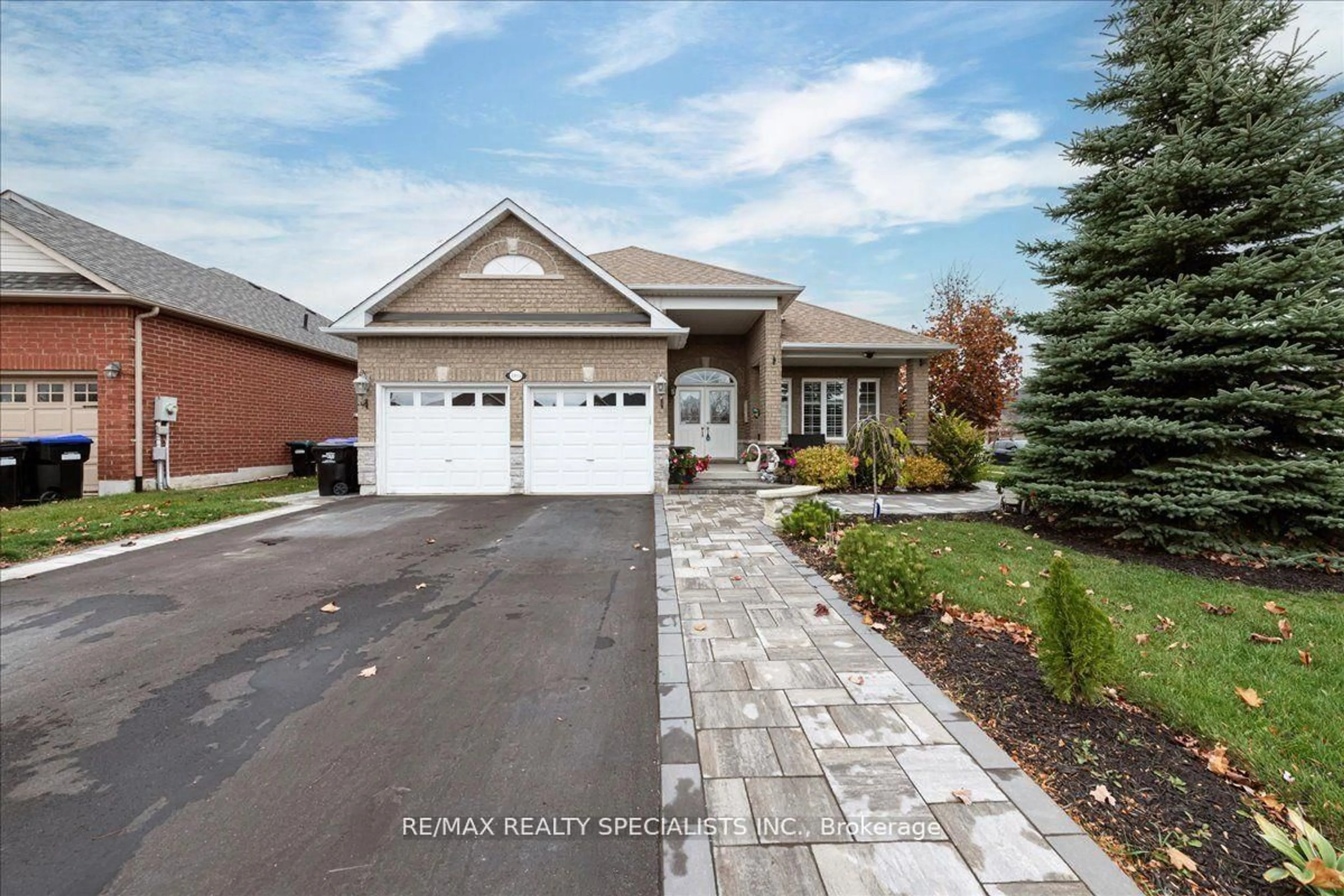Perched perfectly only 5 minutes from Barries south end this 3.54-acre property is bursting with potential. As soon as you drive up the drivewayand approach the white home with black shutters and steel roof you know this is going to be the property for you. Inside the home there is ahuge kitchen with soaring ceilings as well as in the living space which also has crown moulding. The front solarium style room spans the entirefront of the house and is a perfect spot to lounge after a hard day's work and is drenched with windows. There is also a 3-piece bathroom on thislevel, laundry and inside entry to the attached one car garage. Outside four additional outbuildings. A massive barn with steel exterior and steelroof. Upstairs was used for grain storage and down below is where you will find the 9 stalls which at some point housed cows. There is also aheated woodshed on the lower level and plenty of power and voltage for all your tools. The second barn is also clad in steel from top to bottomand there is an additional detached garage that is heated and a shed or chicken coop. The home has a generator, is all copper wiring and is only4 minutes to the huge rec centre in Innisfil and 5 minutes to groceries and shopping. Country living, privacy, and space without sacrifice.
Inclusions: Dryer, Refrigerator, Stove, Washer, Window Coverings (Add inclusions: Fridge, Stove, Washer, Dryer, Lighting Fixtures, Bathroom Mirrors, Window Coverings, Generator)
