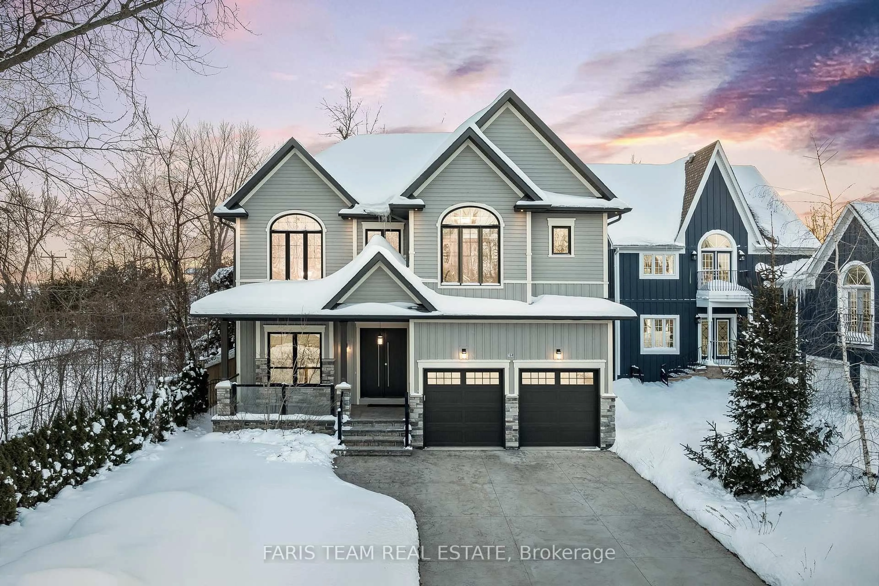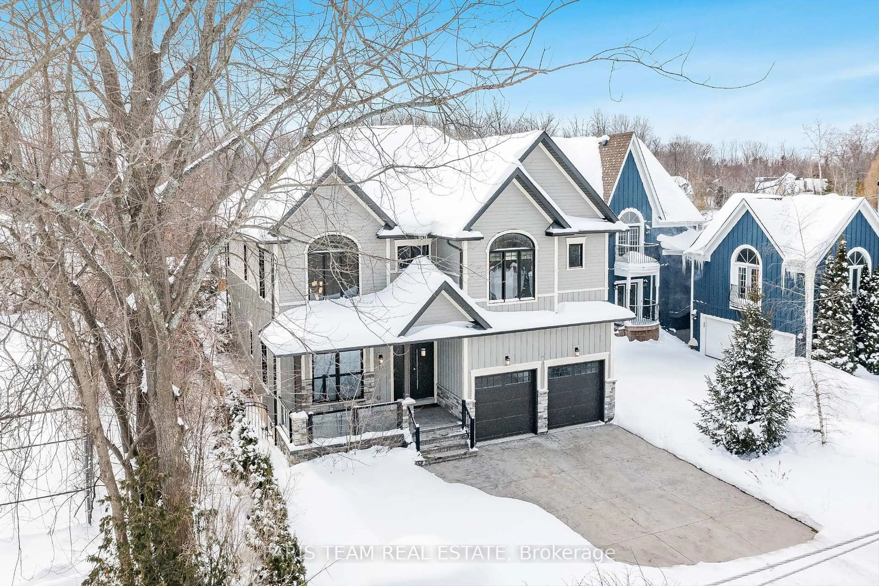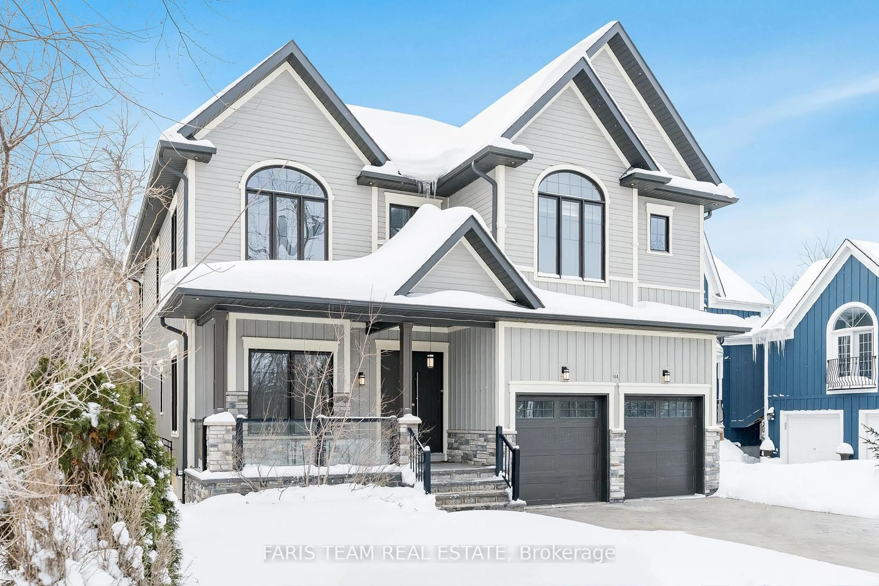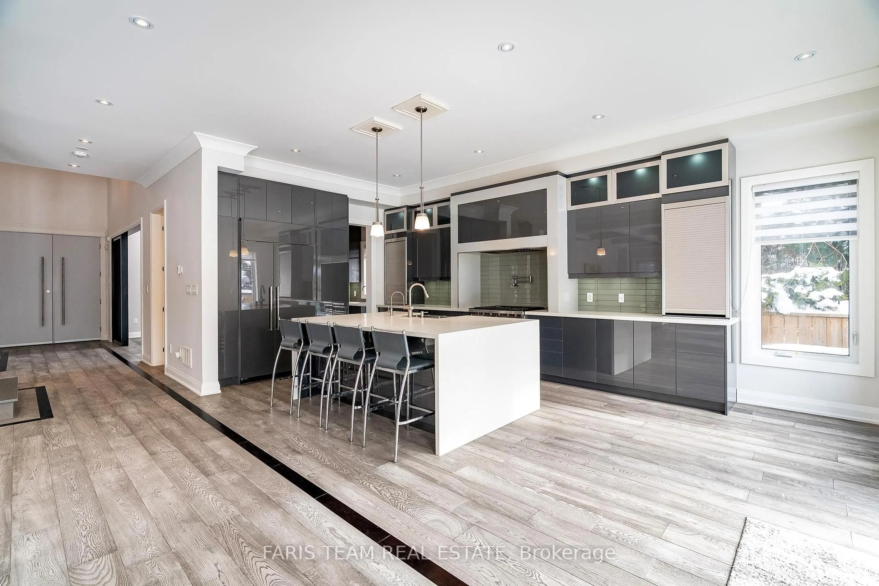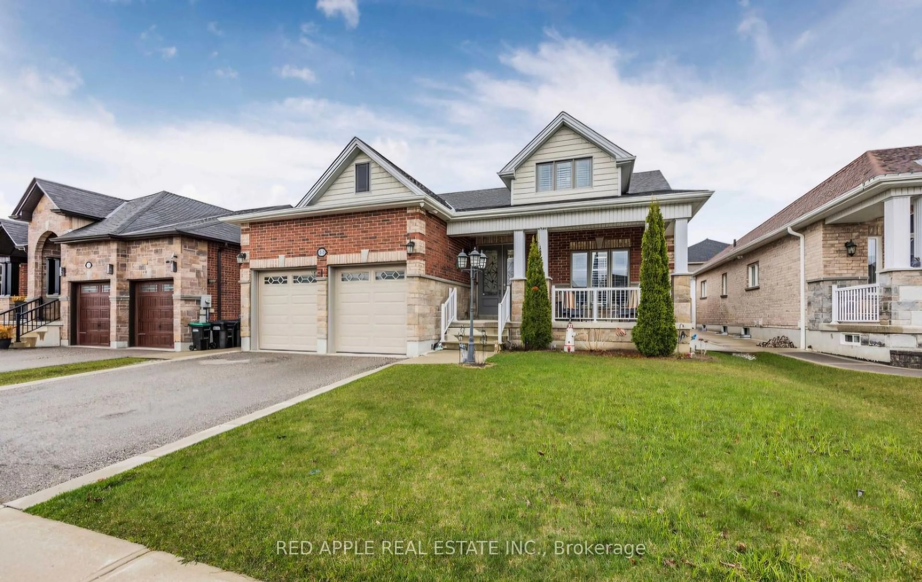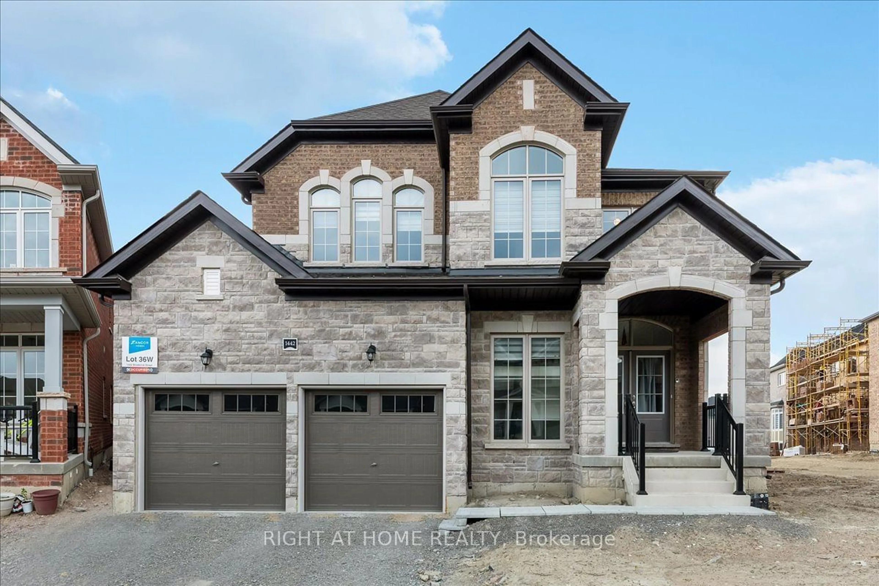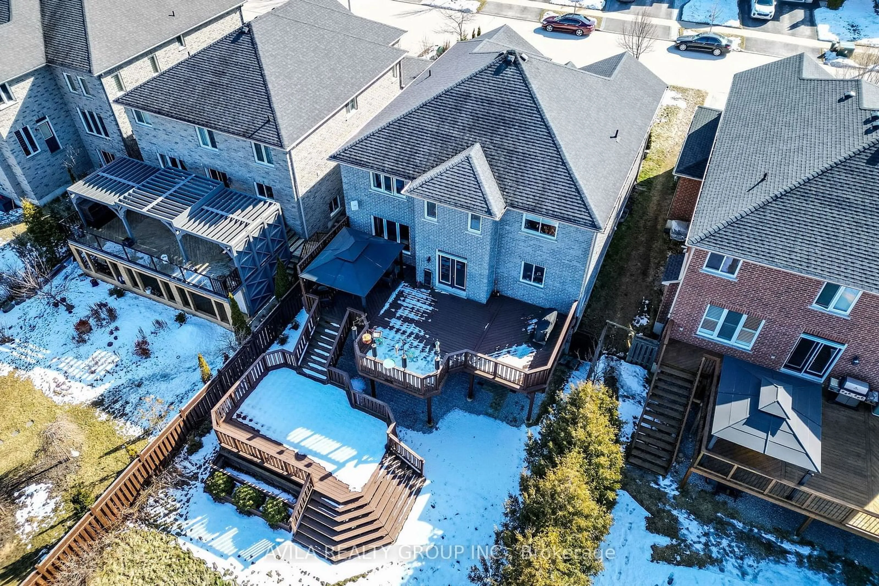1648 Roslyn Ave, Innisfil, Ontario L9S 4N2
Contact us about this property
Highlights
Estimated ValueThis is the price Wahi expects this property to sell for.
The calculation is powered by our Instant Home Value Estimate, which uses current market and property price trends to estimate your home’s value with a 90% accuracy rate.Not available
Price/Sqft$641/sqft
Est. Mortgage$7,515/mo
Tax Amount (2024)$7,015/yr
Days On Market4 days
Description
Top 5 Reasons You Will Love This Home: 1) Unbeatable location steps from Lake Simcoe in the prestigious Big Cedar Point area, presenting easy access to public beaches, private water access, and Big Cedar Golf Club 2) Spanning over 4,273 square feet, this meticulously designed home boasts five bedrooms, five bathrooms, and luxurious finishes 3) The heart of the home features a chefs dream kitchen with quartz countertops, custom Italian cabinetry, a Butlers pantry, and a show-stopping great room with a stone fireplace, a 10' waffled ceiling, and abundant natural light 4) Retreat to the serene primary suite, complete with a spa-like ensuite, walk-in closet, and a tall 9' ceiling, along with an upper level completed with three additional bedrooms, two bathrooms, and a convenient laundry room 5) Step outside to a beautifully landscaped backyard featuring a composite deck with glass railings, a tranquil waterfall, firepit, and a 7' privacy fence, along with additional perks including a heated driveway, heated garage, and a finished lower level with a wet bar, heated floors, and a flexible extra bedroom. 4,273 fin.sq.ft. Age 9. Visit our website for more detailed information. *Please note some images have been virtually staged to show the potential of the home.
Property Details
Interior
Features
Main Floor
Kitchen
6.53 x 5.72Hardwood Floor / Breakfast Area / W/O To Deck
Pantry
1.89 x 1.66Hardwood Floor / Recessed Lights / Open Concept
Mudroom
2.23 x 1.61Dining
4.70 x 3.68Hardwood Floor / Open Concept / Large Window
Exterior
Features
Parking
Garage spaces 2
Garage type Attached
Other parking spaces 4
Total parking spaces 6
Property History
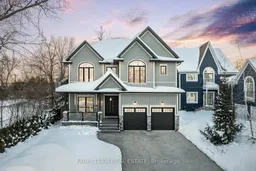 34
34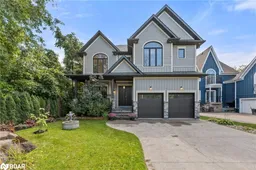
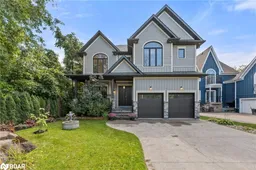
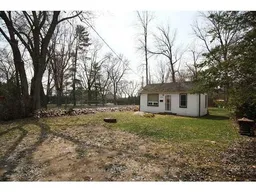
Get up to 1% cashback when you buy your dream home with Wahi Cashback

A new way to buy a home that puts cash back in your pocket.
- Our in-house Realtors do more deals and bring that negotiating power into your corner
- We leverage technology to get you more insights, move faster and simplify the process
- Our digital business model means we pass the savings onto you, with up to 1% cashback on the purchase of your home
