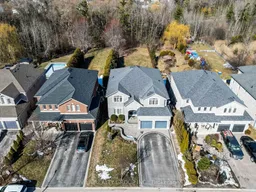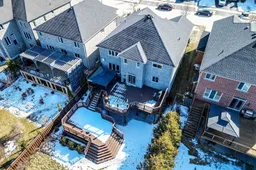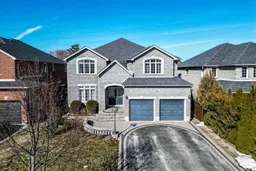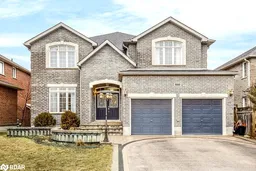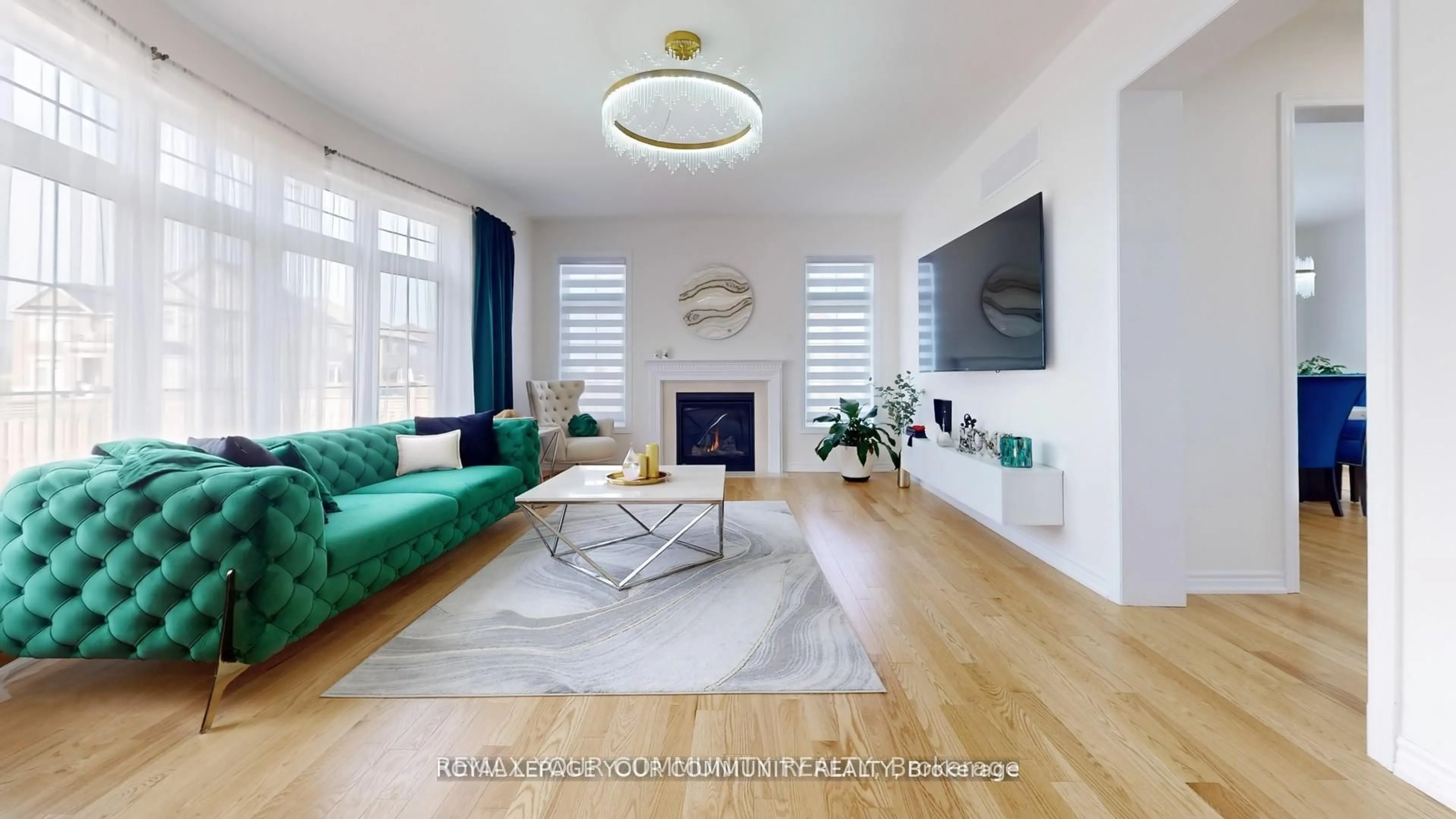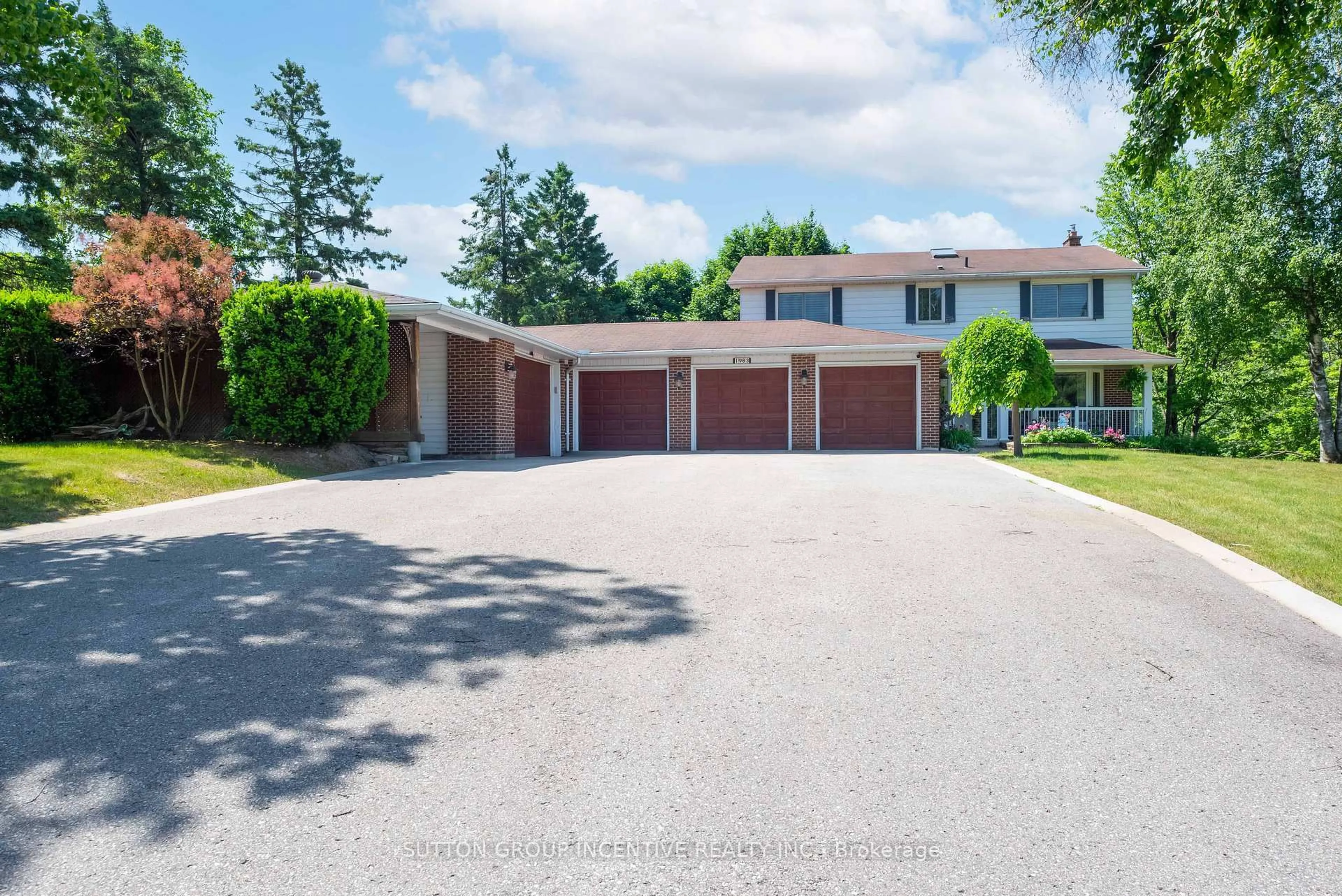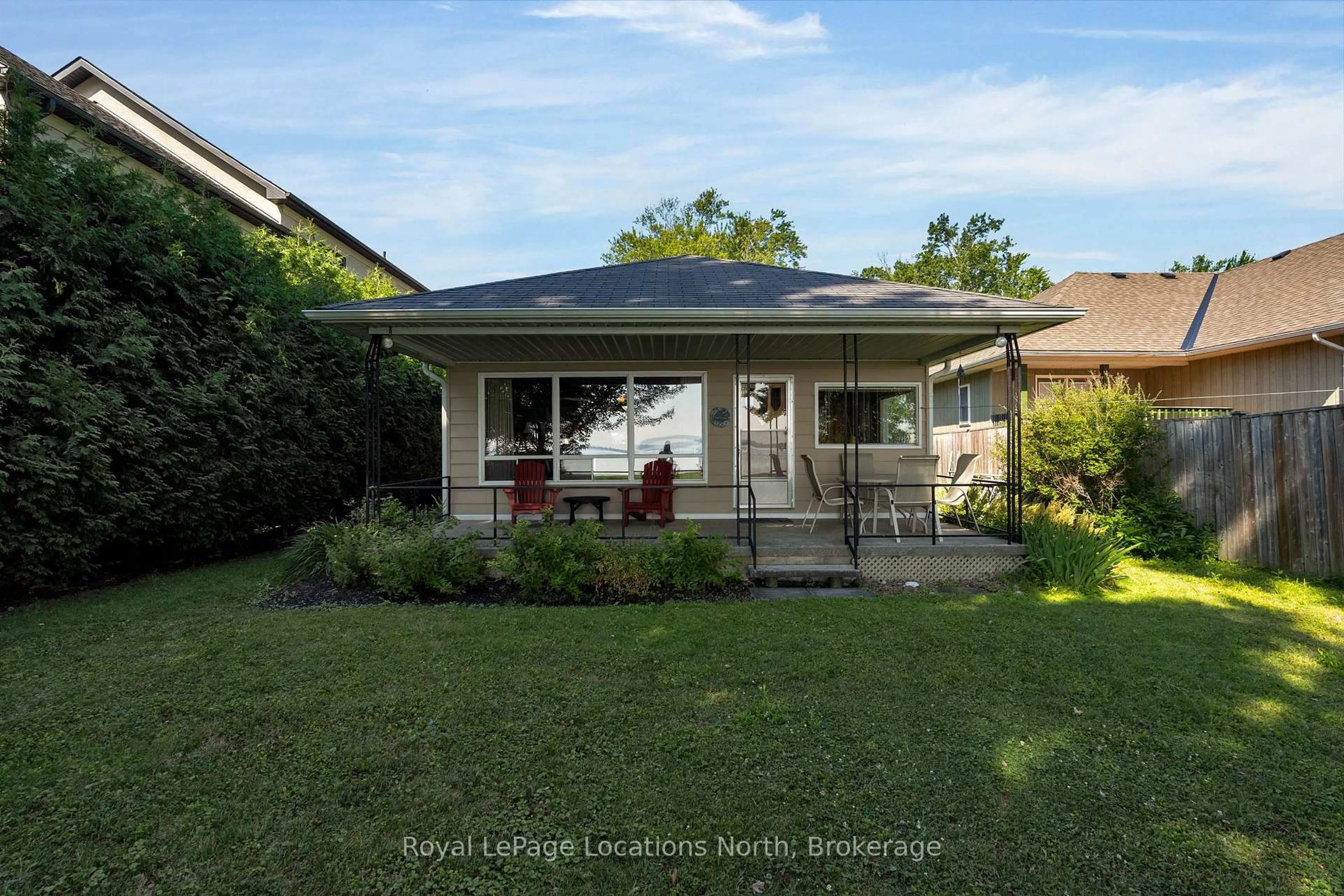The perfect home: Spacious, stylish & inviting. Welcome to this stunning 2-storey home, built by Grandview, featuring an impressive 4,490 sq ft of finished living space and 9-feet ceilings, creating an open and airy atmosphere from the moment you step inside. Modern kitchen & outdoor oasis. Love to cook and entertain? You'll enjoy the kitchen with a spacious central island, perfect for gatherings. Step outside to a magnificent 1,000 sq ft double-tiered deck, offering a private backyard retreat with no rear neighbors-ideal for relaxing or entertaining. Luxurious primary suite: your personal sanctuary awaits in the expansive bedroom complete with a cozy sitting area and spa-like ensuite, designed for ultimate comfort and relaxation. Situated on the largest lot. Fully functional living spaces for the family. Fully finished in-law suite adds versatility to this home, featuring a spacious bedroom, living area, wet bar, and convenient w/o to the backyard. 3 pc bath in basement.
Inclusions: All Existing appliances: Fridge, Stove, Clothes Washer and Dryer. Built In Dishwasher. Riding Lawn Mower. Bird Feeders.
