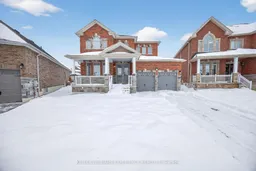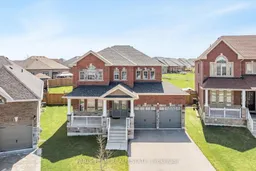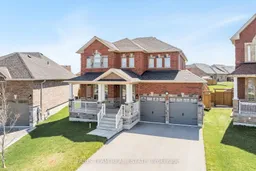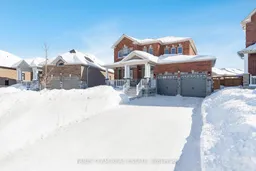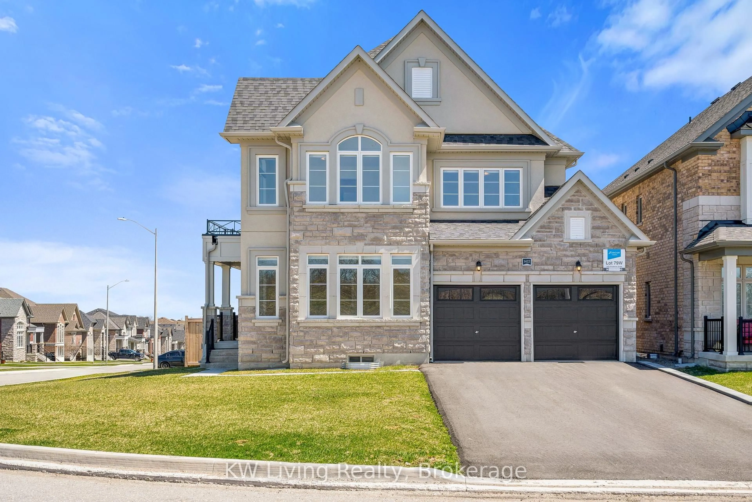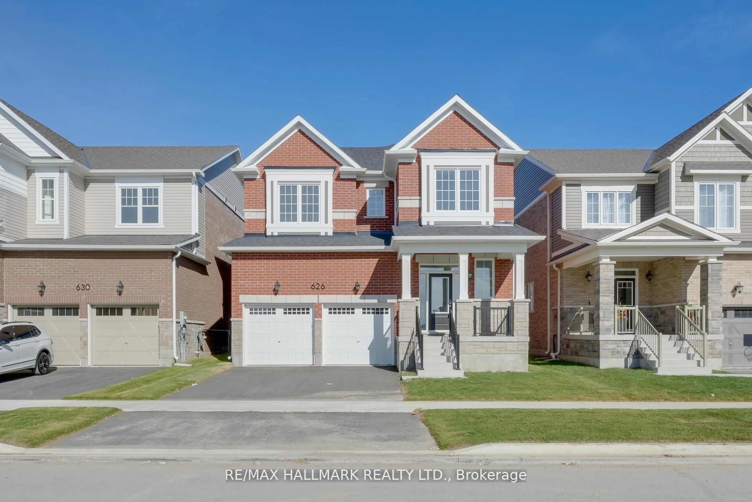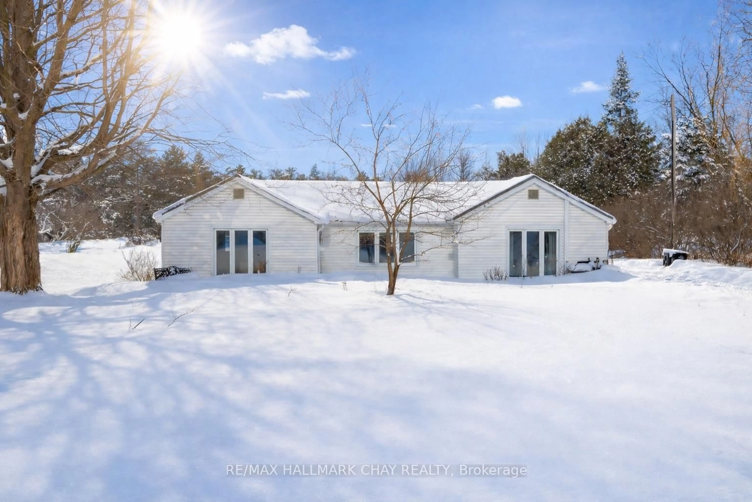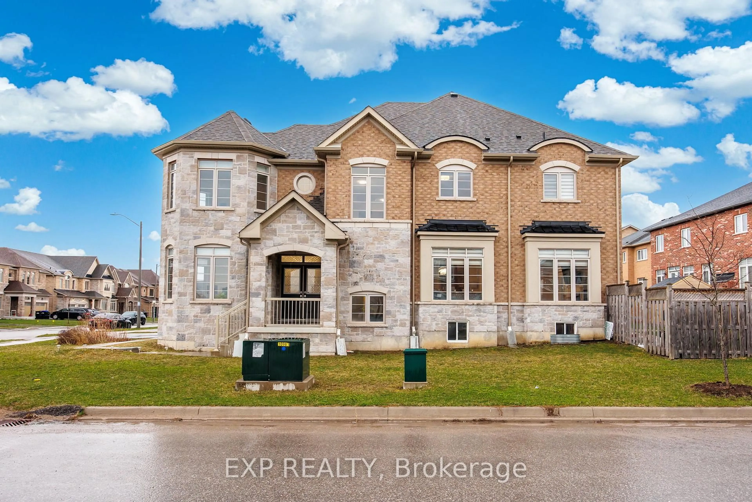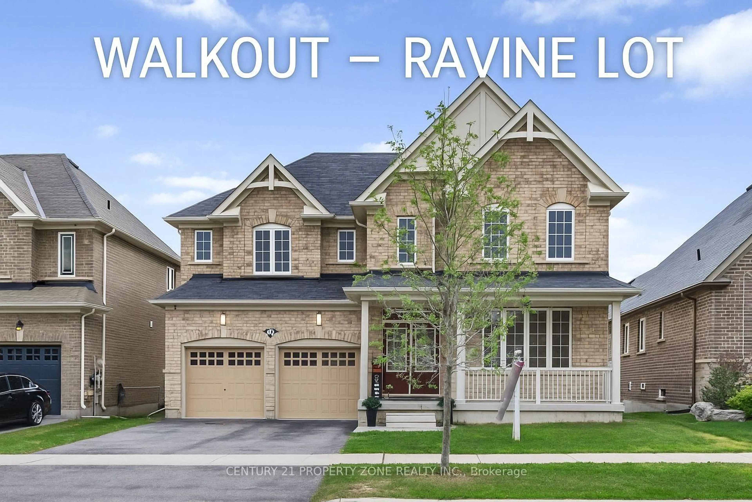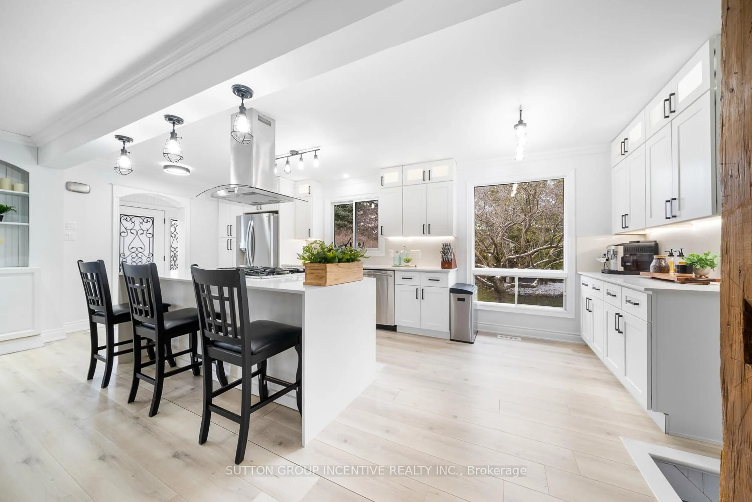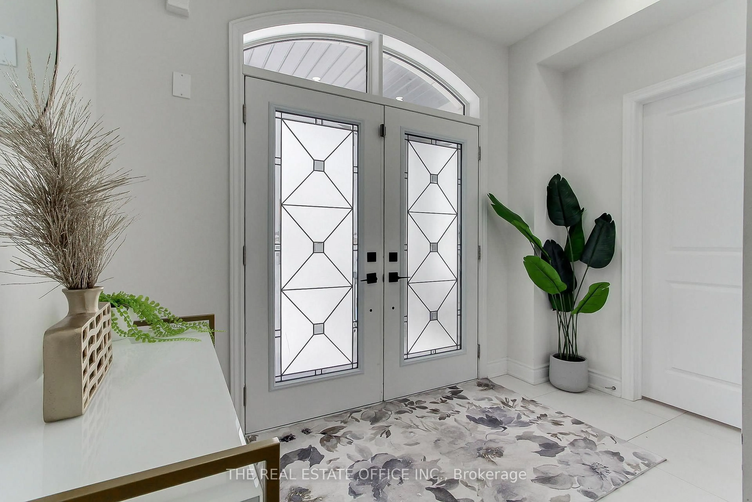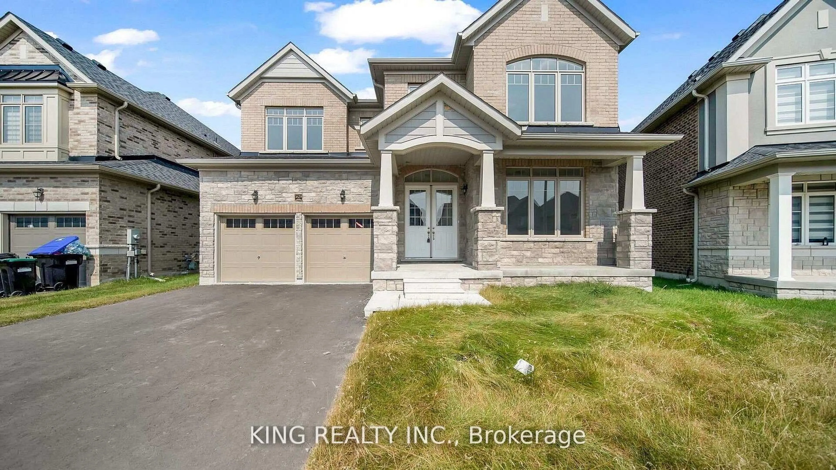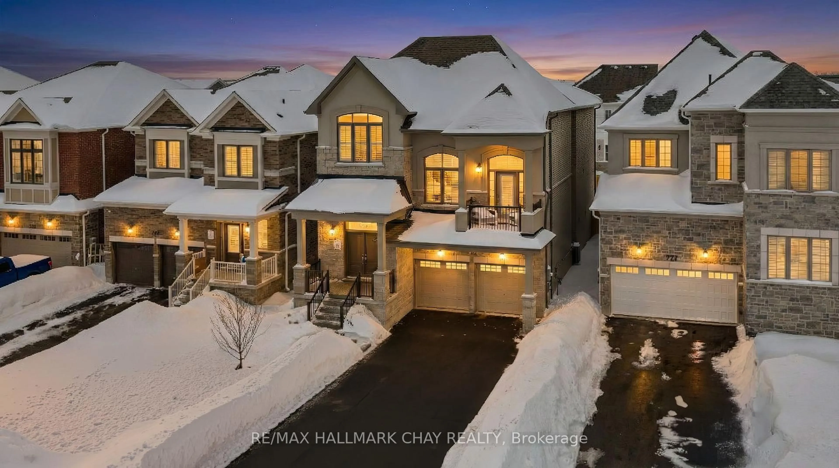Welcome to this spacious and beautifully appointed family home offering 2,444 sq ft above grade in one of Innisfil's most sought-after estate subdivisions. Situated on a large pie-shaped, fully fenced lot, this property provides exceptional outdoor space and curb appeal, complete with a charming covered front porch perfect for morning coffee or evening relaxation. Step inside to find a thoughtfully designed layout featuring a formal dining room and a bright eat-in kitchen that overlooks the inviting living room. The kitchen impresses with granite countertops, ceramic tile backsplash, stainless steel appliances, undermount sink, undermount lighting, and timeless white cabinetry with crown moulding. The open-concept living room is the heart of the home, highlighted by a cozy gas fireplace-ideal for gatherings and family time. The upper level offers 4 oversized bedrooms, including a luxurious primary suite complete with a walk-in closet and a 4-piece ensuite featuring a sleek frameless glass shower. A second 4-piece main bath serves the additional three generous bedrooms, providing both comfort and functionality for a growing family. With its premium location, spacious interior, and impressive lot, this home combines style, comfort, and convenience-perfect for families looking to settle in one of Innisfil's premier neighbourhoods.
