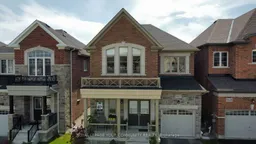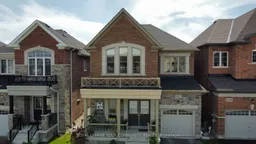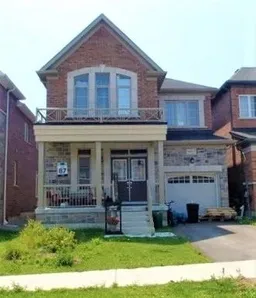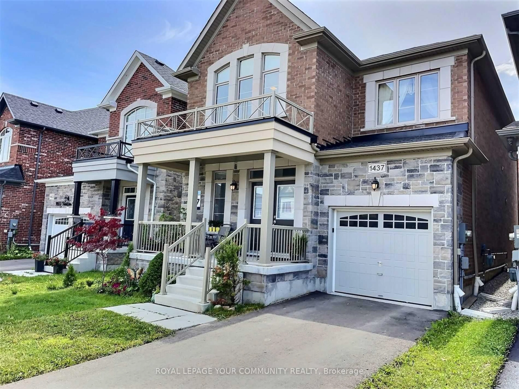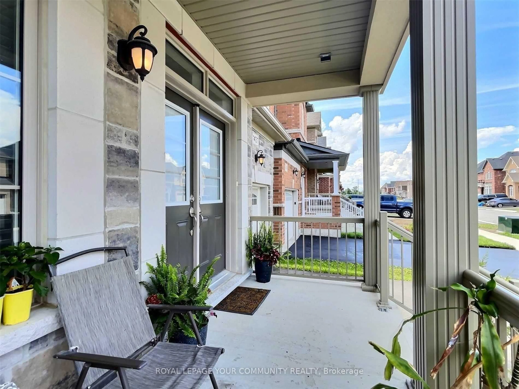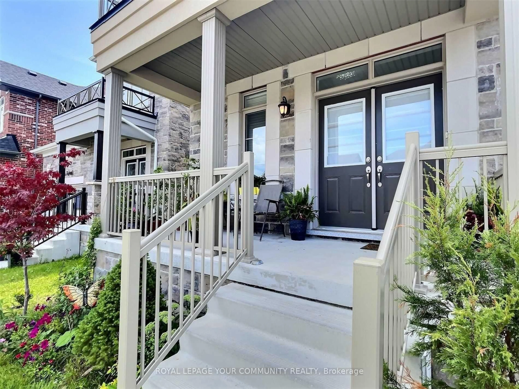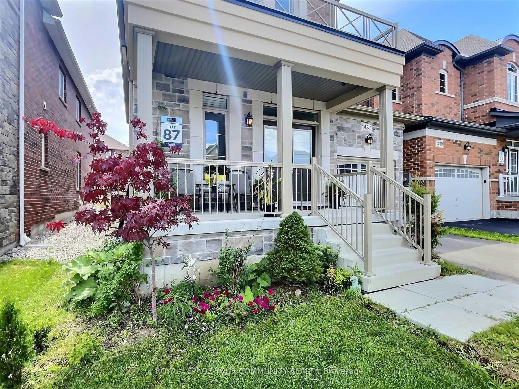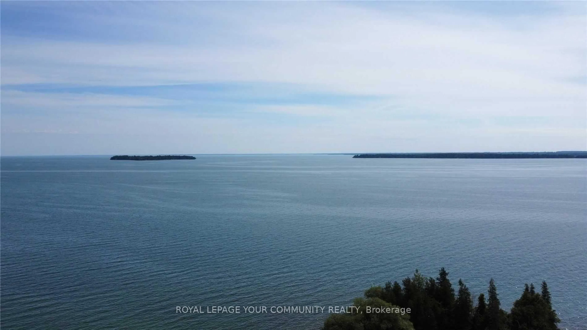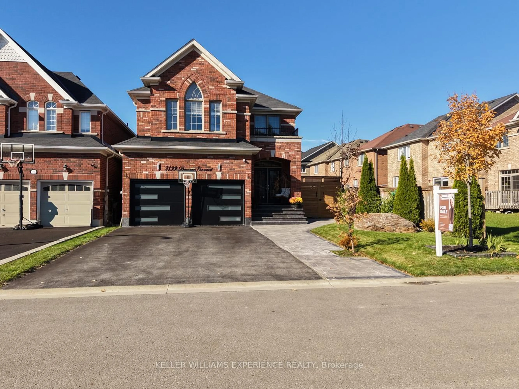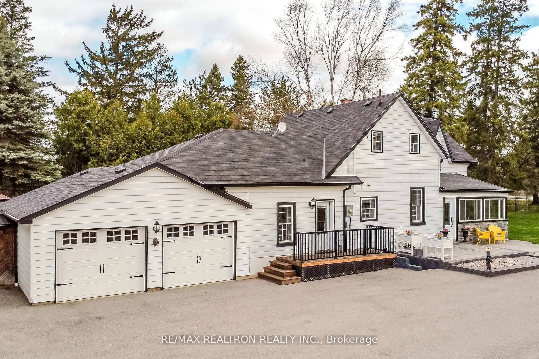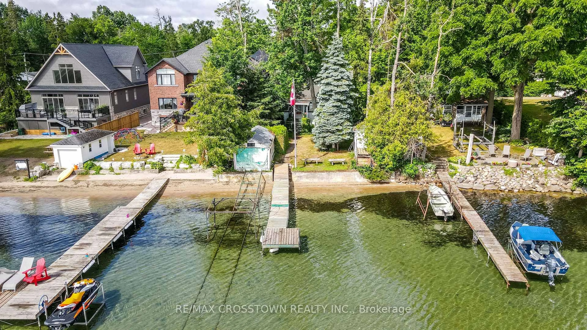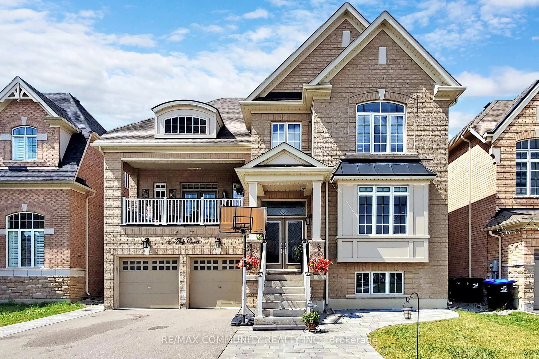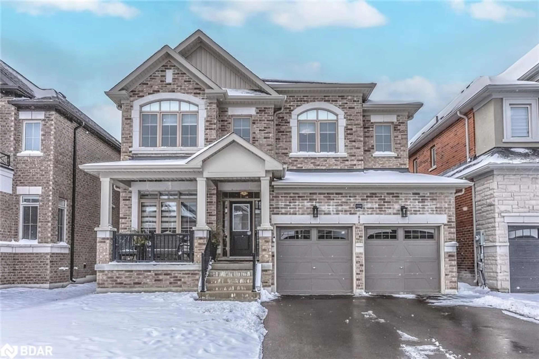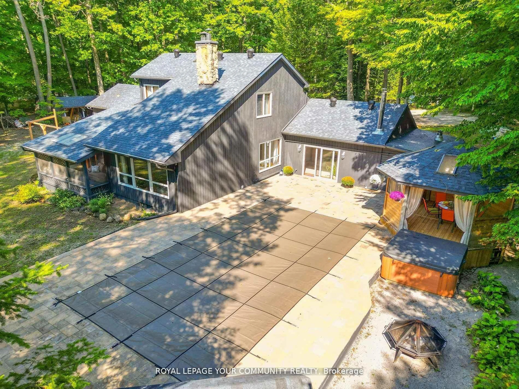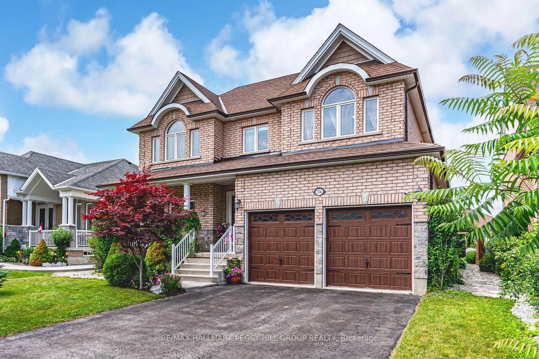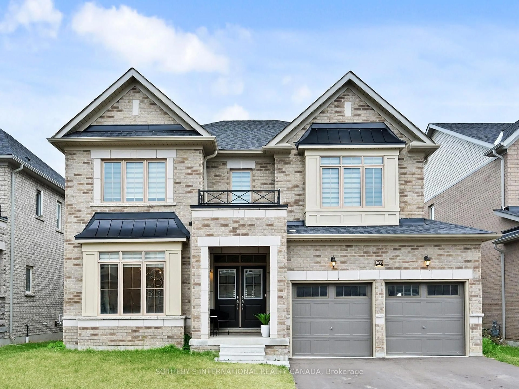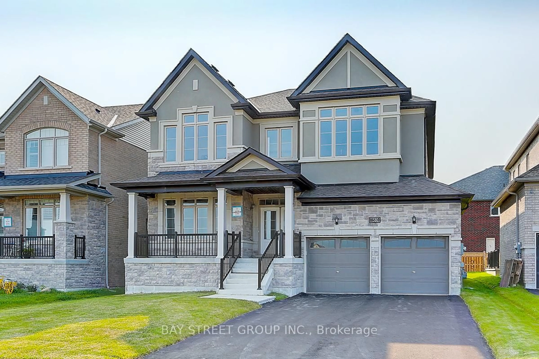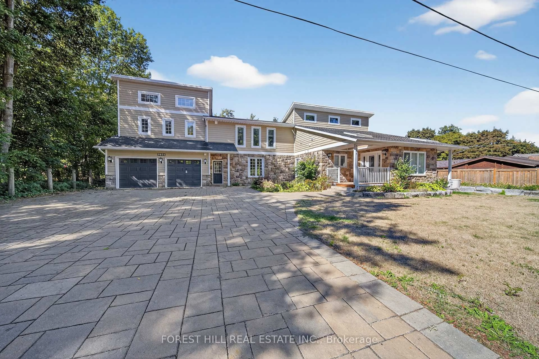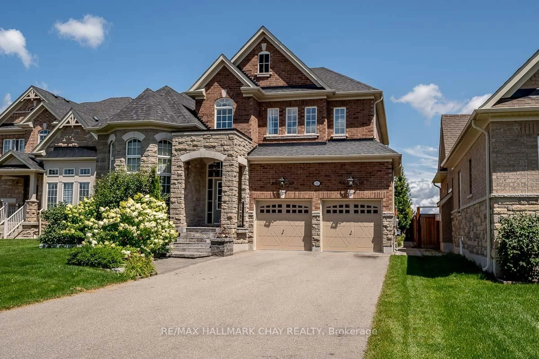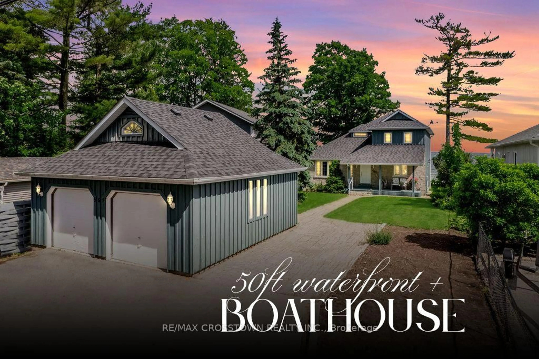1437 Tomkins Rd, Innisfil, Ontario L9S 0M8
Contact us about this property
Highlights
Estimated valueThis is the price Wahi expects this property to sell for.
The calculation is powered by our Instant Home Value Estimate, which uses current market and property price trends to estimate your home’s value with a 90% accuracy rate.Not available
Price/Sqft$449/sqft
Monthly cost
Open Calculator
Description
Gorgeous & Modern Family Home in the Heart of Alcona! Welcome to this spacious 4-bedroom, 4-washroom detached home (2,473 sq ft), ideally located in the center of Alcona - one of the most sought-after neighbourhoods. Walking distance to shopping, restaurants, schools, and just minutes to Friday Harbour, Innisfil's famous beaches, golf clubs, and Hwy 400 - a perfect blend of lifestyle and convenience! Inside, you'll find oversized windows, oak hardwood floors, a beautiful staircase, and high ceilings throughout. The bright open-concept kitchen features new quartz countertops, designer backsplash, and premium lighting, with seamless flow into the dining area and walkout to a brand-new deck and fenced backyard - perfect for gatherings and summer fun. Upstairs boasts 4 generous bedrooms, including 2 bedrooms each with their own private ensuite bathrooms and walk-in closets - a rare and highly convenient layout. The other 2 bedrooms share a thoughtfully designed Jack & Jill bathroom, ideal for kids or guests. The primary suite offers a spa-like ensuite and a spacious walk-in closet. The full-size unfinished basement awaits your creative touch, with endless possibilities for a recreation area, gym, or home theater. With modern chandeliers, wall sconces, and stylish updates throughout, this home is a must-see! Extras Includes: Fridge, Stove, Dishwasher, Washer & Dryer. All Elf's, Sink And Faucet In Kitchen Were Replaced For New, All Blinds Were Installed Recently, Garage Door Opener, Alkaline Water System, Central Humidifier, Central Water Softener.
Property Details
Interior
Features
Main Floor
Family
4.57 x 3.91Access To Garage / hardwood floor / Large Window
Kitchen
10.37 x 3.91Combined W/Dining / Ceramic Floor / Quartz Counter
Dining
6.1 x 3.91Combined W/Kitchen / W/O To Deck / Custom Backsplash
Living
6.1 x 3.91hardwood floor / Fireplace / Combined W/Dining
Exterior
Features
Parking
Garage spaces 1
Garage type Attached
Other parking spaces 1
Total parking spaces 2
Property History
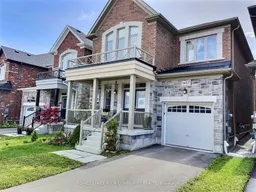 18
18