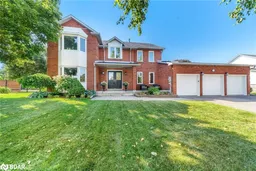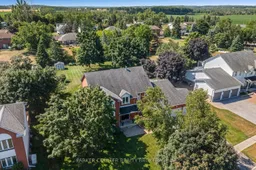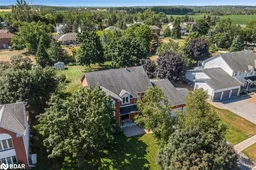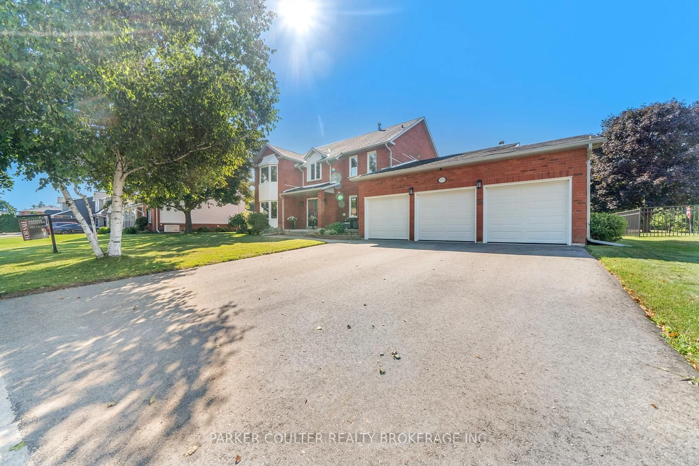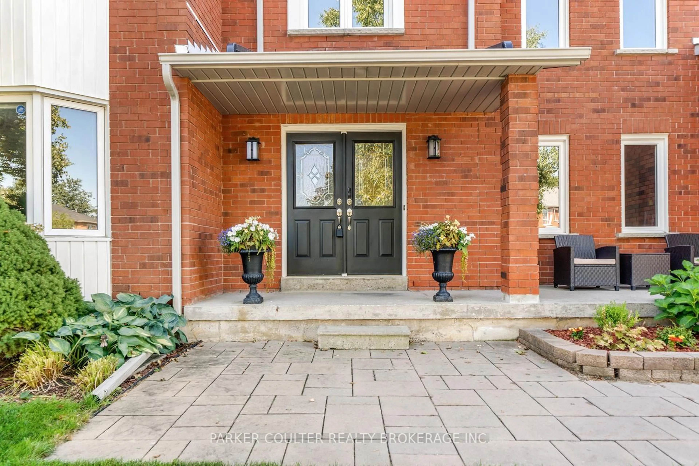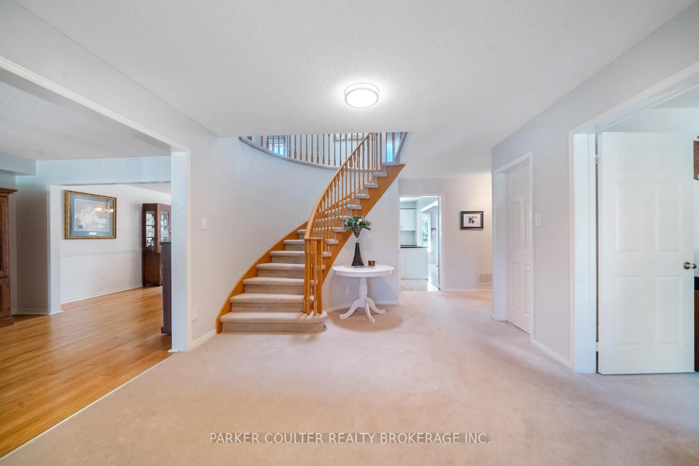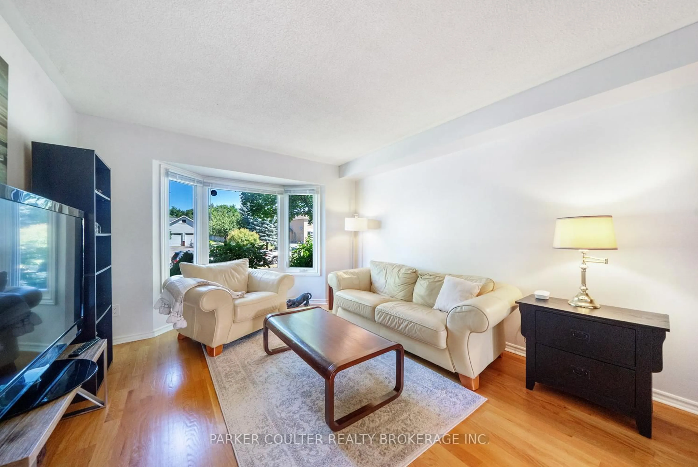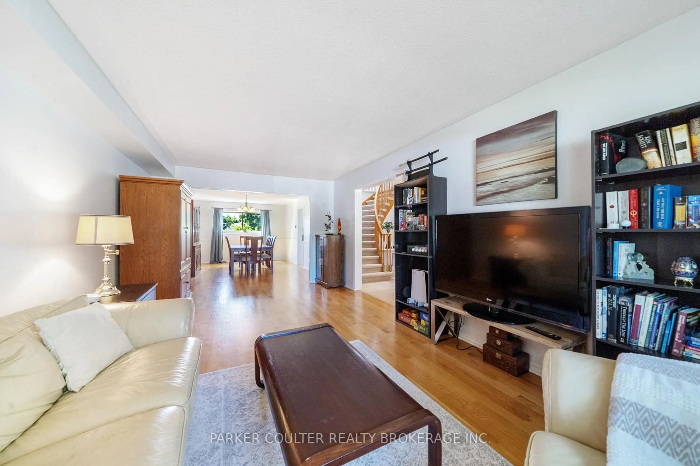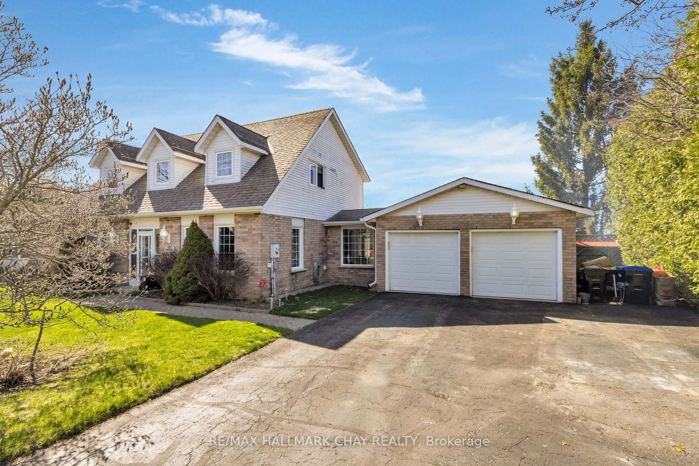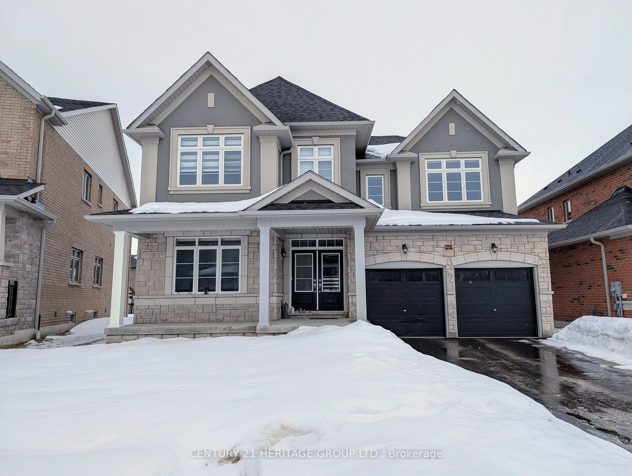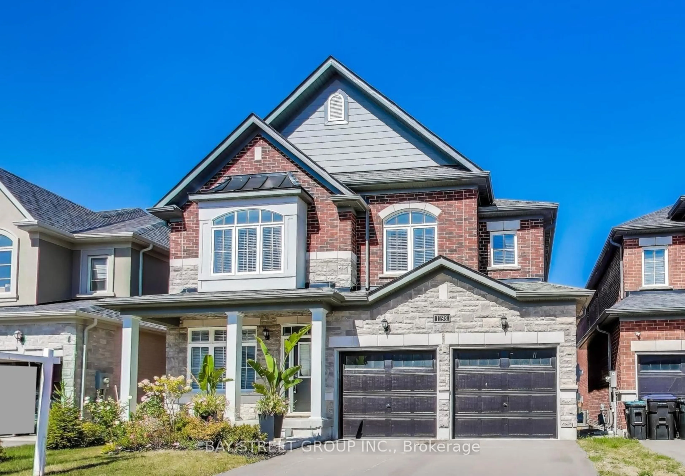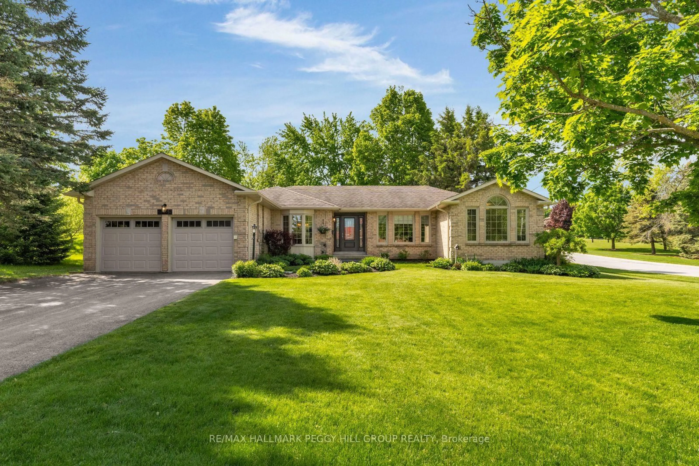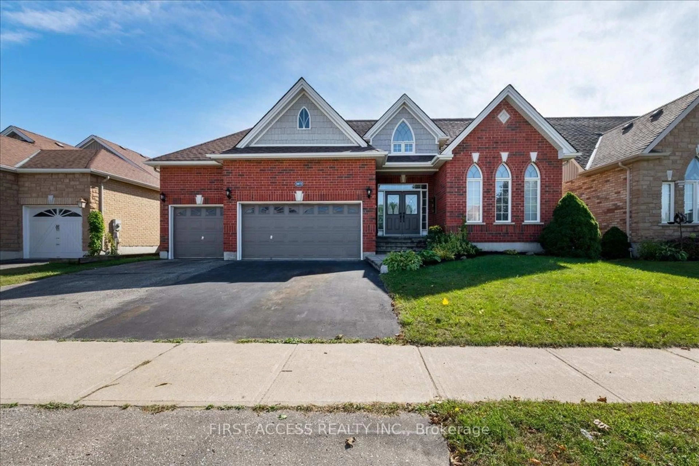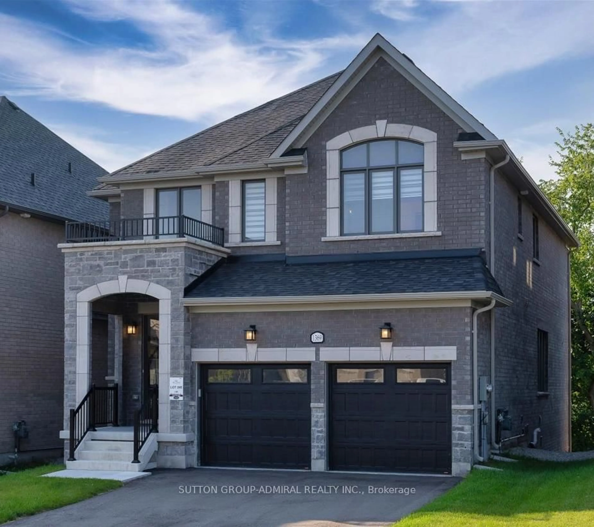2725 Shering Cres, Innisfil, Ontario L9S 1G9
Contact us about this property
Highlights
Estimated valueThis is the price Wahi expects this property to sell for.
The calculation is powered by our Instant Home Value Estimate, which uses current market and property price trends to estimate your home’s value with a 90% accuracy rate.Not available
Price/Sqft$417/sqft
Monthly cost
Open Calculator

Curious about what homes are selling for in this area?
Get a report on comparable homes with helpful insights and trends.
+63
Properties sold*
$860K
Median sold price*
*Based on last 30 days
Description
Presenting 2725 Shering Crescent in the desirable community of Stroud. Located on a quiet street, this all-brick 4-bedroom home offers over 4000 sqft of finished living space, including a second apartment with a separate entrance. Sitting on a premium ~-acre lot near parks, community centers, and Lake Simcoe perfect for families seeking a peaceful, family friendly setting just minutes from Barrie. Innisfil is rapidly growing with future GO stations, the Innisfil Orbit, and a civic campus featuring a new Health & Wellness Centre, making this an ideal place to establish long-term roots. Inside, you're welcomed by a spacious foyer, main floor office, updated kitchen, and open-concept living. Natural light pours in through large windows and a skylight. The chef-inspired kitchen (2023) S/S appliances, shaker style cabinets, and modern finishes. The primary suite includes his and hers walk-in closets and a newly updated 5-pc ensuite with freestanding tub, dual sinks, walk-in shower, and custom cabinetry. Generous bedrooms and a large shared 5-pc bath offer ample space for a growing family. The fully finished basement apartment provides 1100 sqft with 2 bedrooms, full bath, kitchen, separate laundry, and a cozy rec space ideal for multi-generational living or rental income. The beautifully landscaped backyard offers privacy and a relaxing retreat. Major upgrades: Windows (201525) Updated kitchen (2023), primary ensuite (2023), main floor laundry, S/S appliances, driveway (2024), garage doors (2023), eavestrough (2024), deck (2024), furnace/AC (2019), hot tub panel, 2x 100-amp panels. Steps to schools, parks, community center, shopping. Minutes to Hwy 400, RVH, Georgian College, Lake Simcoe, and major retail.
Property Details
Interior
Features
Main Floor
Dining
5.38 x 3.53Family
5.92 x 4.27Kitchen
3.61 x 3.45Living
5.99 x 3.56Exterior
Features
Parking
Garage spaces 3
Garage type Attached
Other parking spaces 6
Total parking spaces 9
Property History
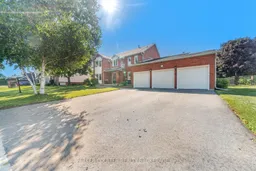 49
49