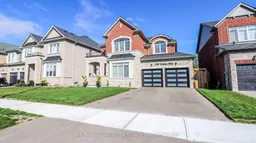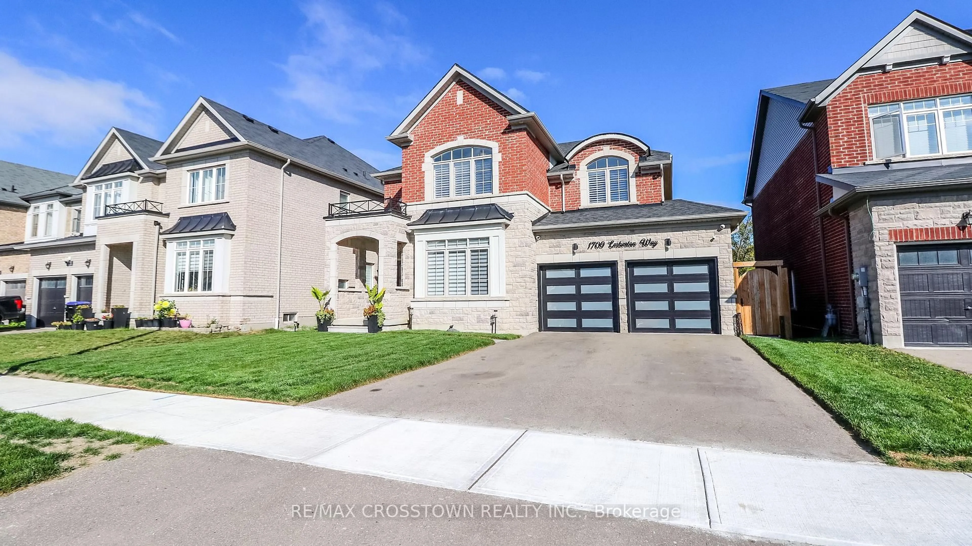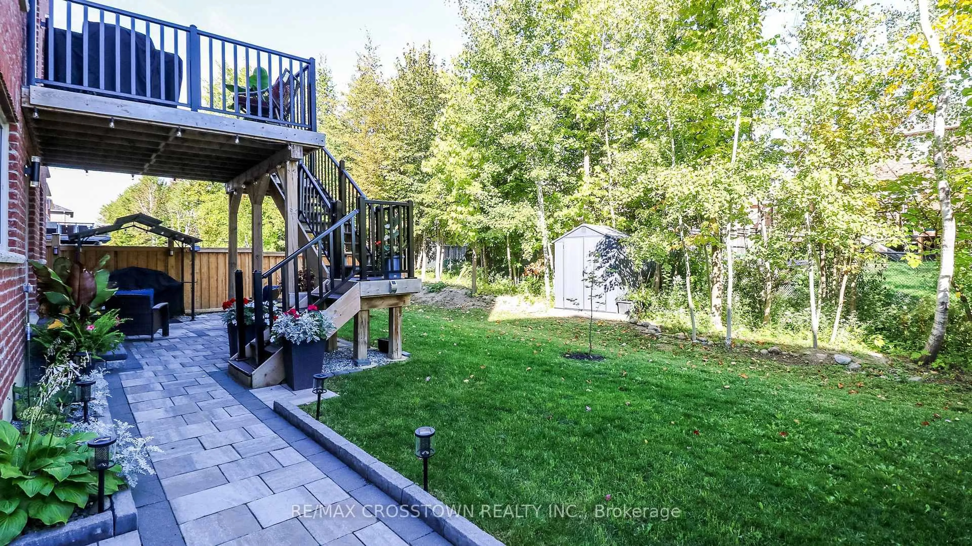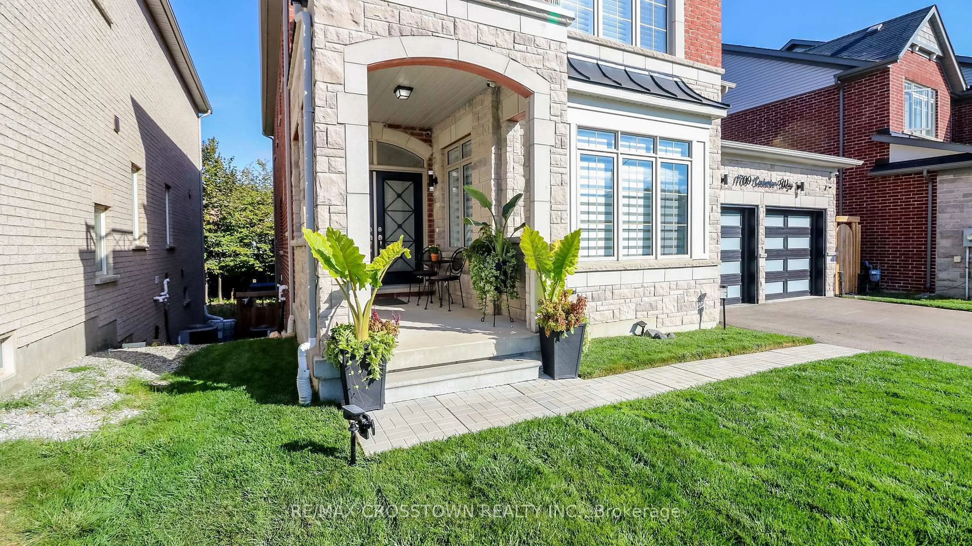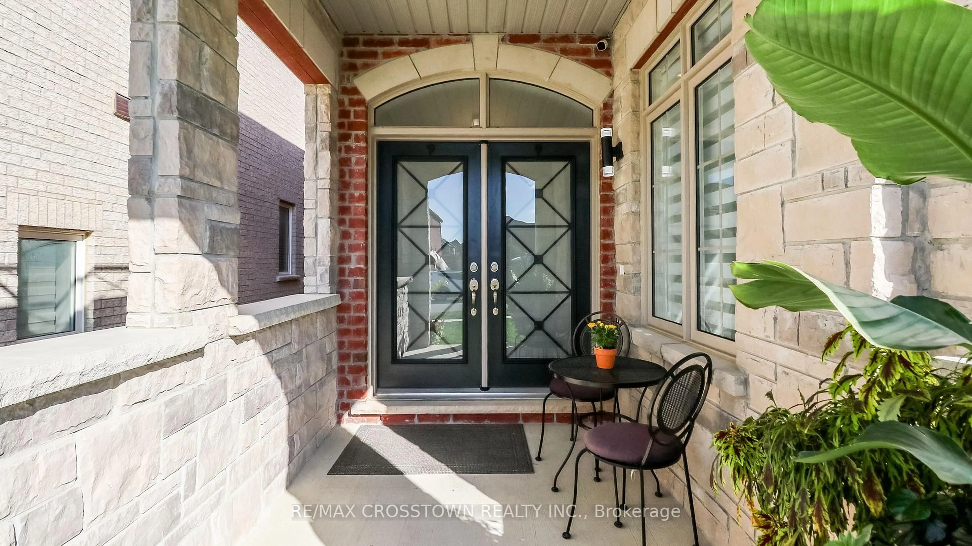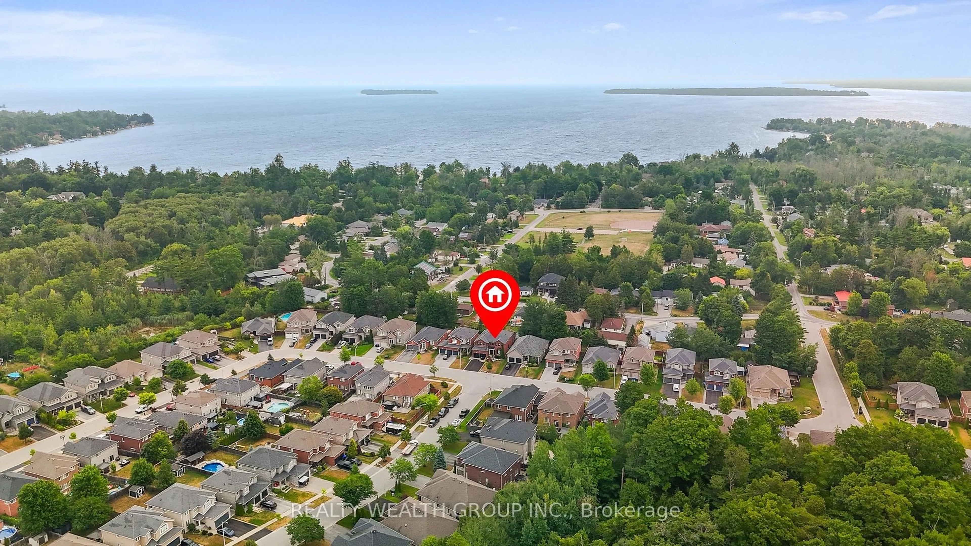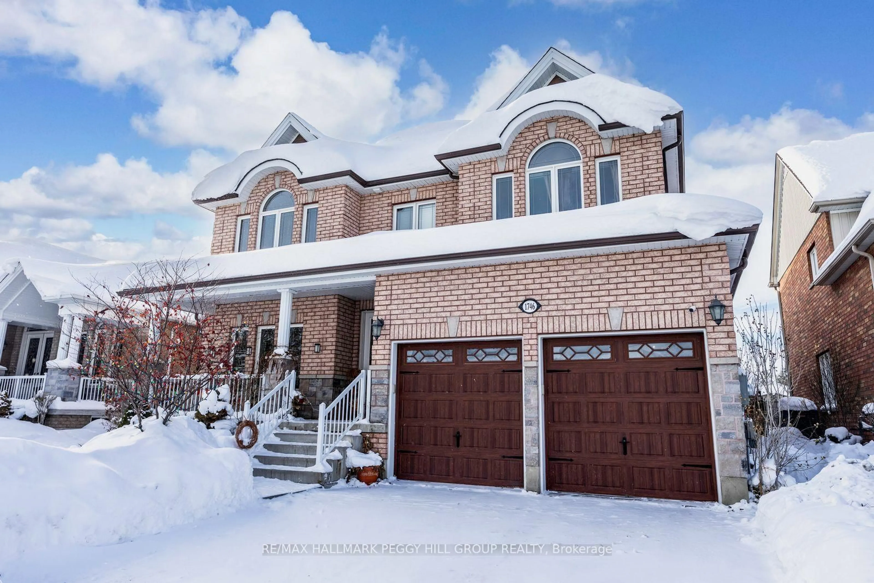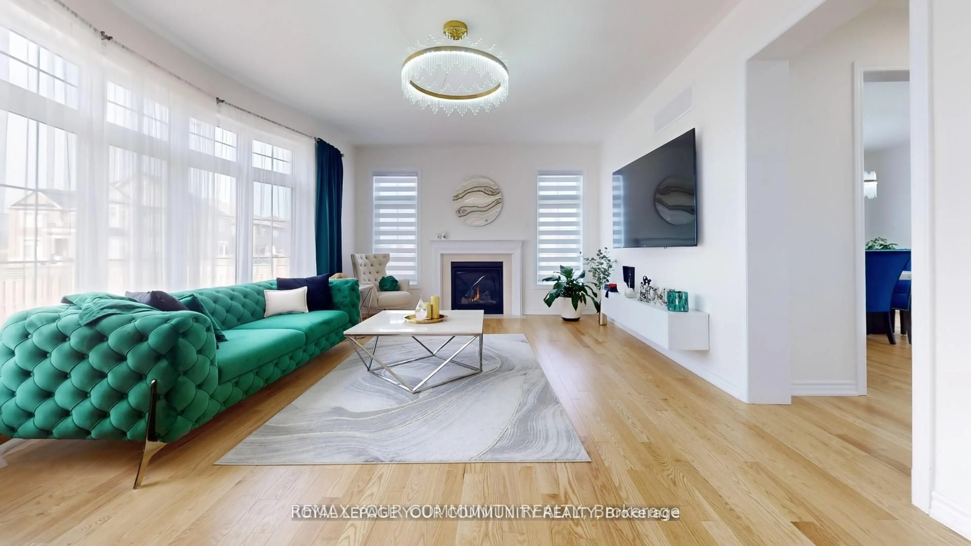1709 Emberton Way, Innisfil, Ontario L9S 0N4
Contact us about this property
Highlights
Estimated valueThis is the price Wahi expects this property to sell for.
The calculation is powered by our Instant Home Value Estimate, which uses current market and property price trends to estimate your home’s value with a 90% accuracy rate.Not available
Price/Sqft$433/sqft
Monthly cost
Open Calculator
Description
Welcome To This Exquisite 4-Bedroom, 5-Bathroom Luxury Home Set On A Premium Lot In A Highly Sought-After, Family-Friendly Neighbourhood. With A Timeless Brick & Stone Exterior, This Residence Showcases Pride Of Ownership And Offers An Exceptional Blend Of Style, Function, And Elegance. Step Inside To An Open-Concept, Sun-Filled Floor plan Featuring Soaring Coffered Ceilings, Hardwood Floors, And Pot lights Throughout. The Family Room Is Centered on A Striking Gas Fireplace, While The Gourmet Kitchen Impresses With Upgraded Cabinetry, Quartz Counter tops, Custom Backsplash, Oversized Breakfast Island, Pantry, Designer Lighting, Under-Mount Cabinet Lighting, a Generous Eat-in area With A Walkout To A Private Deck Overlooking The Ravine. The Main Floor Flows Seamlessly Into The Living And Dining Areas, Perfect For Both Entertaining And Everyday Living. The 2nd Floor Primary Suite Is A True Retreat, Featuring Coffered Ceilings, Pot lights, A Custom Walk-In Closet, And A Spa-Inspired 5-Piece Ensuite with a large walk in shower and stand alone tub. Each Additional Bedroom Offers Private Bathroom Access, Ensuring Comfort And Convenience For The Entire Family. The Fully Finished Walkout Basement Expands Your Living Space With A Media Room Featuring An Electric Fireplace, and a huge recreation room with a Built-In Bar, Under stair Wine Cellar, Full Bathroom, And a bright Spacious Great Room With Direct Access To A Professionally Landscaped Backyard Oasis. Complete With Interlocking stone patios, Solar Lighting, A Fire-pit And A New Deck - This Outdoor Haven backs onto treed greenspace and Is Perfect For Relaxing Or Hosting Guests. Additional Features Include Upgraded Garage Doors, Custom Shutters & Blinds, And Immaculate Finishes Inside And Out. Located Steps To Parks, And Just Minutes To Beaches, Schools, Marinas, And The Future GO Train Station. This Rare Offering Combines Luxury, Lifestyle, And Location. Truly A Must-See!
Property Details
Interior
Features
Main Floor
Living
3.96 x 3.54hardwood floor / Pot Lights / Open Concept
Kitchen
4.58 x 3.05Granite Counter / Backsplash / Stainless Steel Appl
Breakfast
4.58 x 3.05Pot Lights / O/Looks Ravine / W/O To Deck
Family
5.97 x 3.96hardwood floor / Gas Fireplace / Open Concept
Exterior
Features
Parking
Garage spaces 2
Garage type Attached
Other parking spaces 4
Total parking spaces 6
Property History
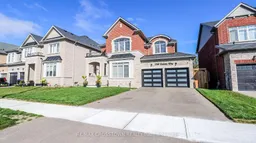 49
49