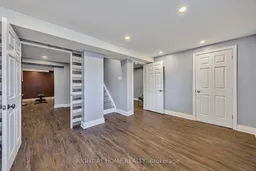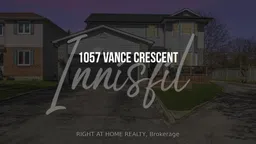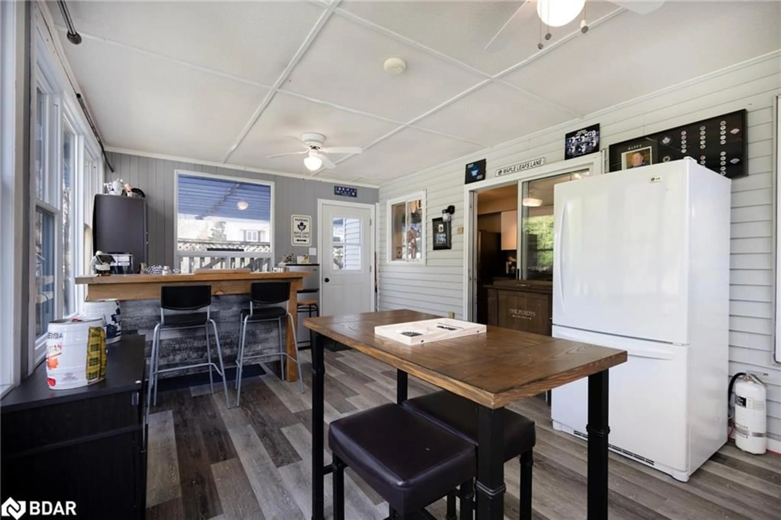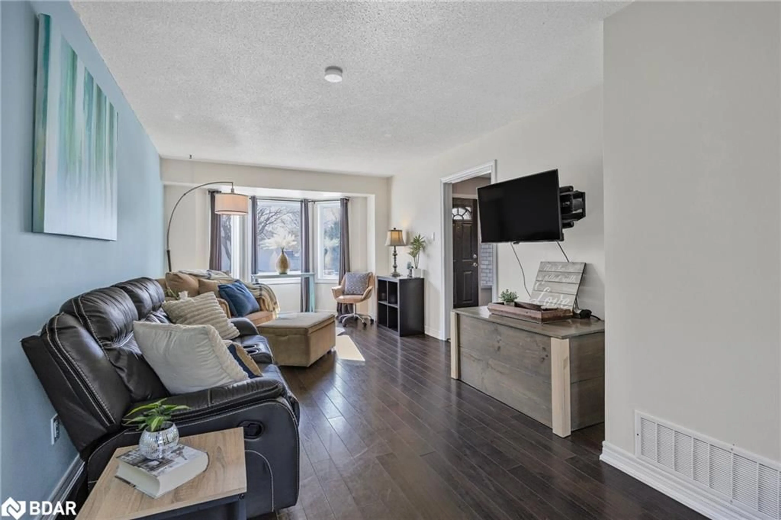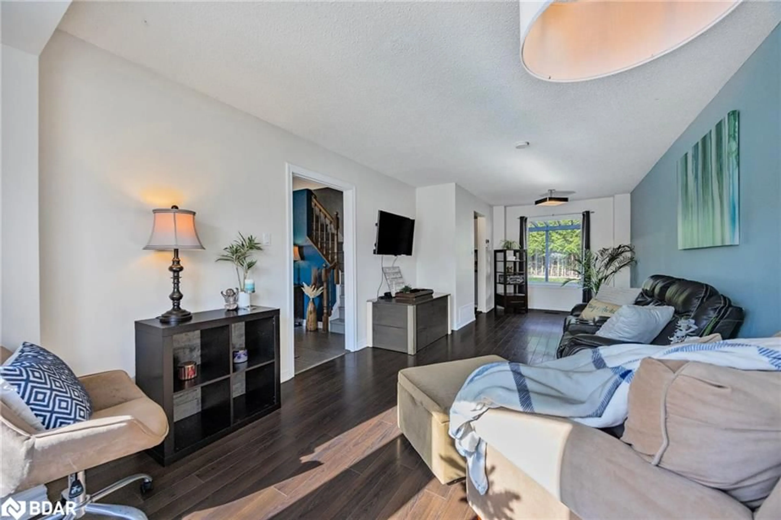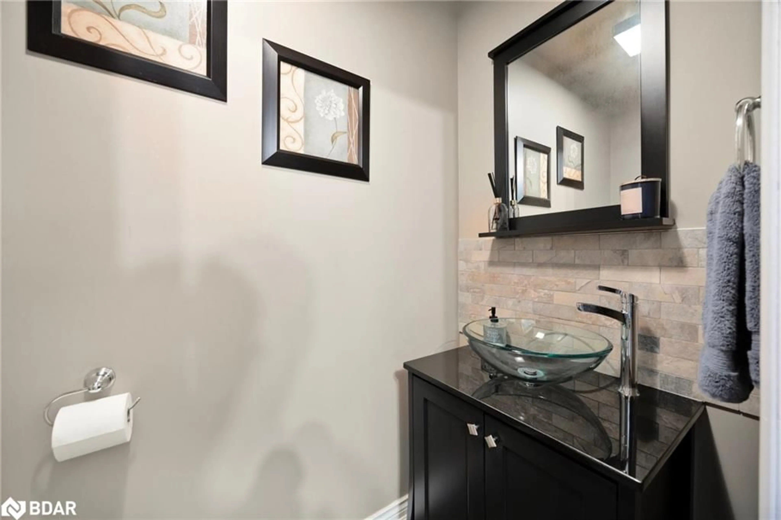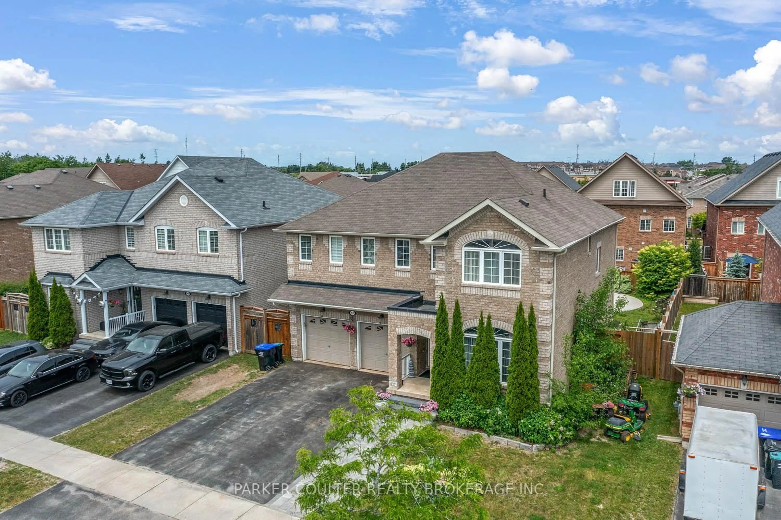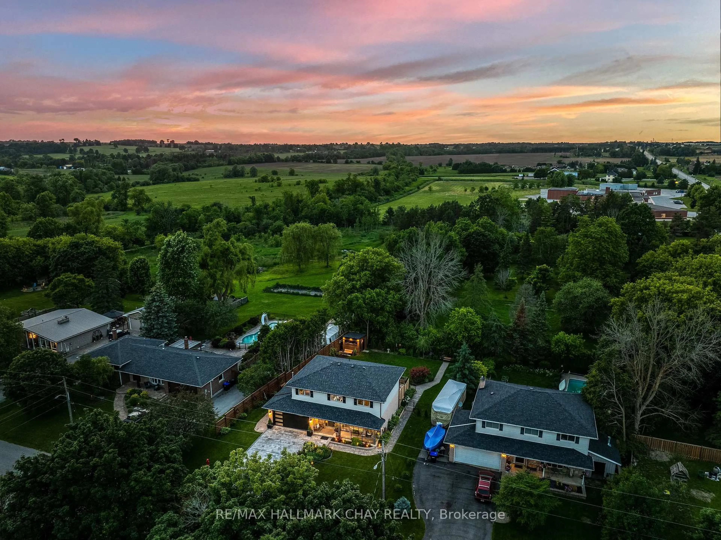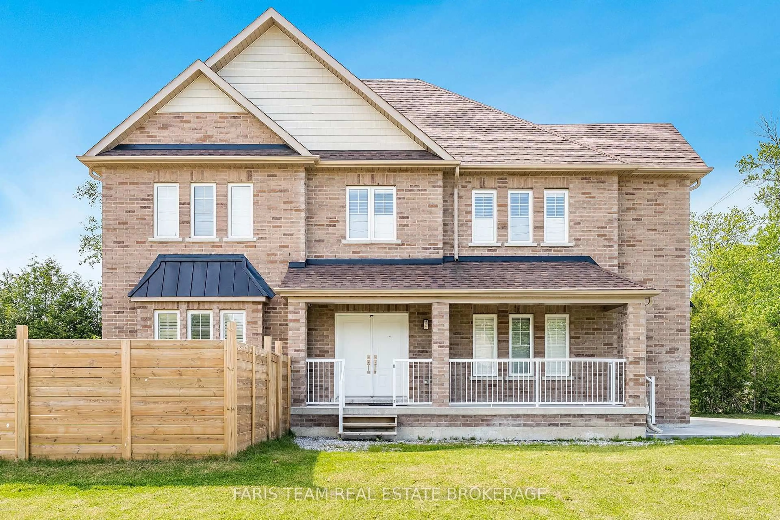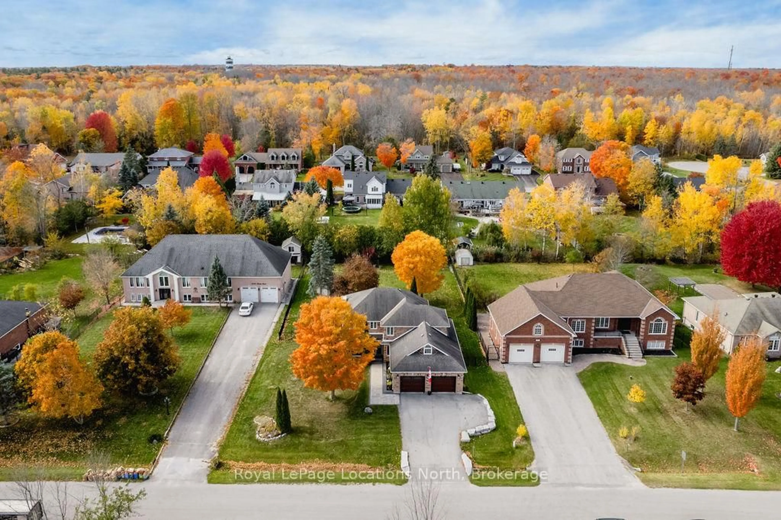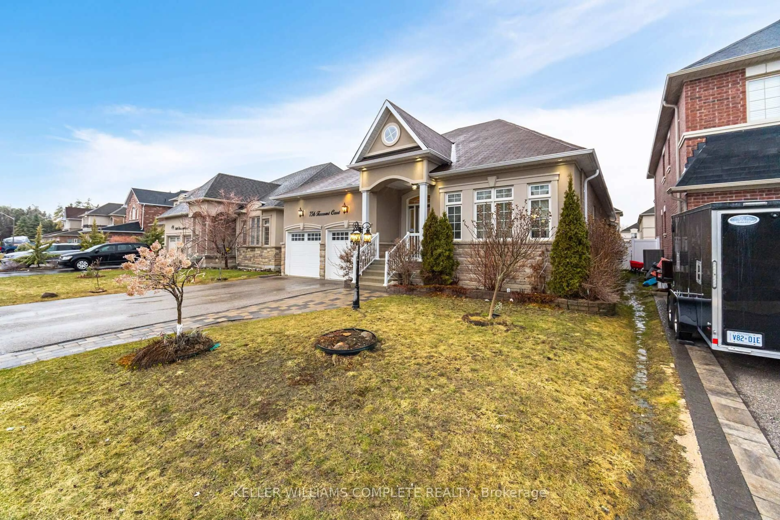1057 Vance Cres, Innisfil, Ontario L9S 1V6
Contact us about this property
Highlights
Estimated valueThis is the price Wahi expects this property to sell for.
The calculation is powered by our Instant Home Value Estimate, which uses current market and property price trends to estimate your home’s value with a 90% accuracy rate.Not available
Price/Sqft$338/sqft
Monthly cost
Open Calculator

Curious about what homes are selling for in this area?
Get a report on comparable homes with helpful insights and trends.
+60
Properties sold*
$805K
Median sold price*
*Based on last 30 days
Description
Discover the perfect home for your growing or multi-generational family on a desirable, pool sized corner lot in Alcona's Mature Crescent with no neighbours behind. This spacious residence offers 5 generous bedrooms plus a den complimented by 3 full bathrooms and a powder room ensuring comfort for all. The main floor features a convenient laundry room with direct access to the Double Car Garage. The Master suite is a true sanctuary with a dedicated sitting area, while the clever conversion of the 4th bedroom into a Designer Dream Walk in Closet provides an enviable touch of luxury (with easy conversion back to a 4th bedroom or perfect office/nursery). The lower level is brimming with potential, offering a rough-in for a second kitchen, an additional bedroom with a walk in closet or exercise space, and a den or 6th bedroom-perfect for the in-laws or adult children. A standout features is the incredible parking for 10 vehicles, including a double car garage and a double wide gate with rear/side yard access for your RV or Boat,- A RARE FIND! Step outside to a Sunroom (currently used as an entertainment space) an inviting outdoor eating area with a pergola, and a firepit, creating the ideal setting for large family gathering. Prime location, walk to schools, beach and shopping along with the convenience of knowing recent upgrades completed shingles, eaves and Garage Door 2024, Furnace 2025.
Property Details
Interior
Features
Main Floor
Laundry
12 x 10.12Living Room
14 x 10.12Dining Room
10.12 x 14.12Sunroom
19.06 x 11.06Exterior
Features
Parking
Garage spaces 2
Garage type -
Other parking spaces 10
Total parking spaces 12
Property History
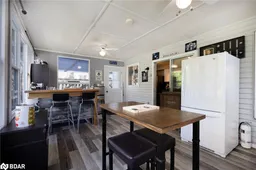 45
45