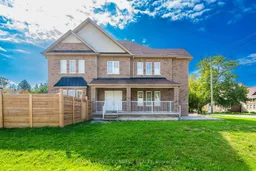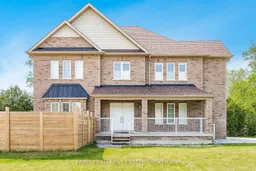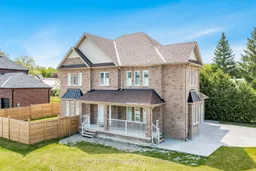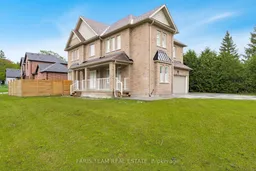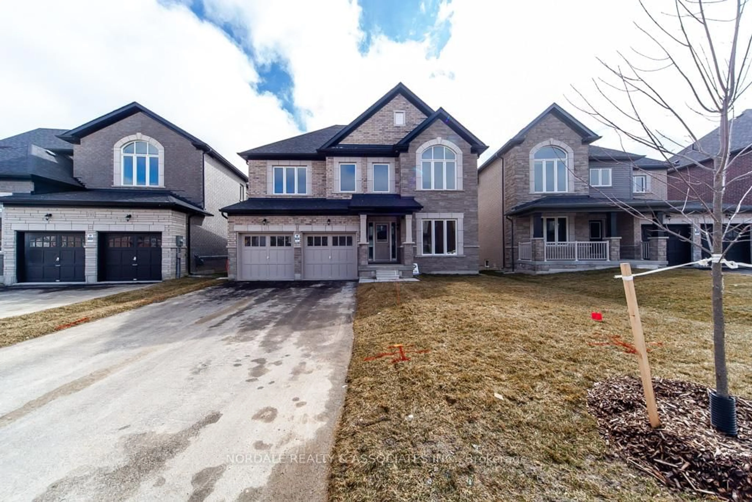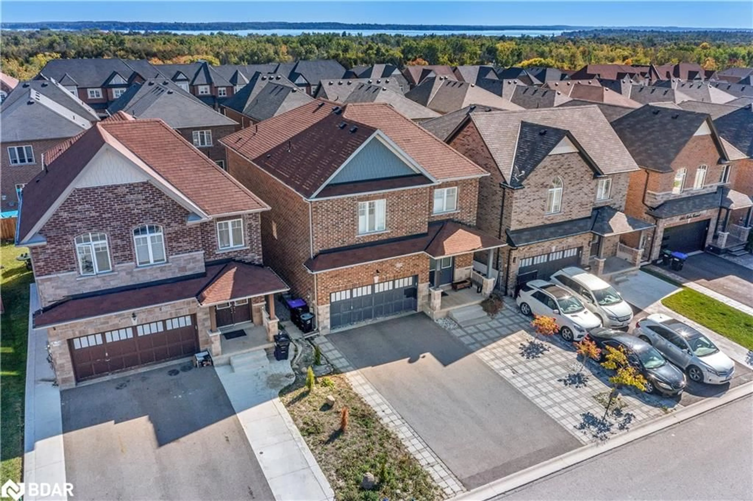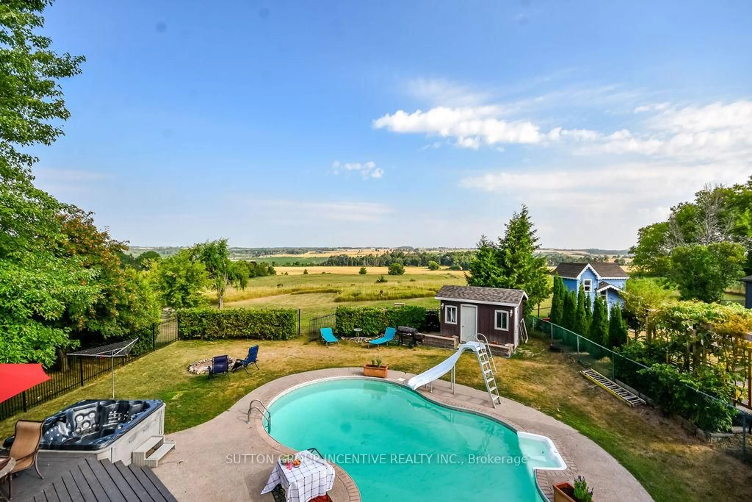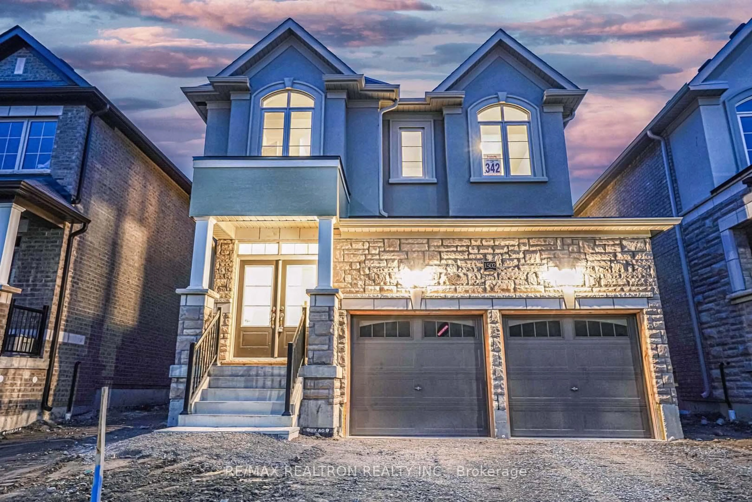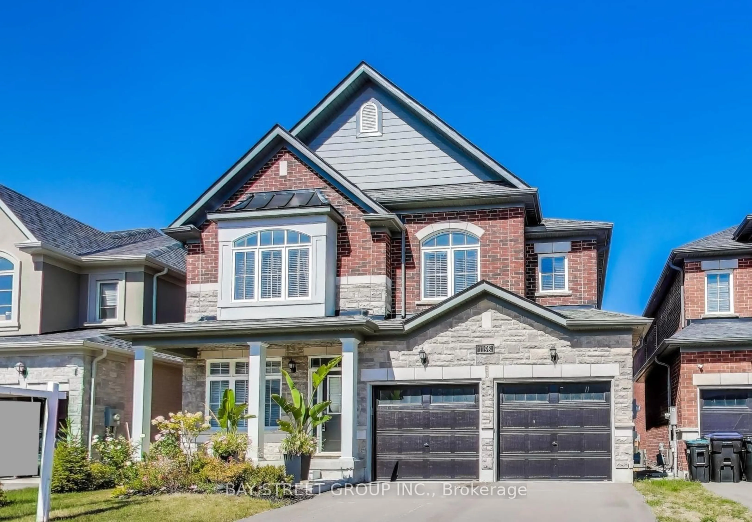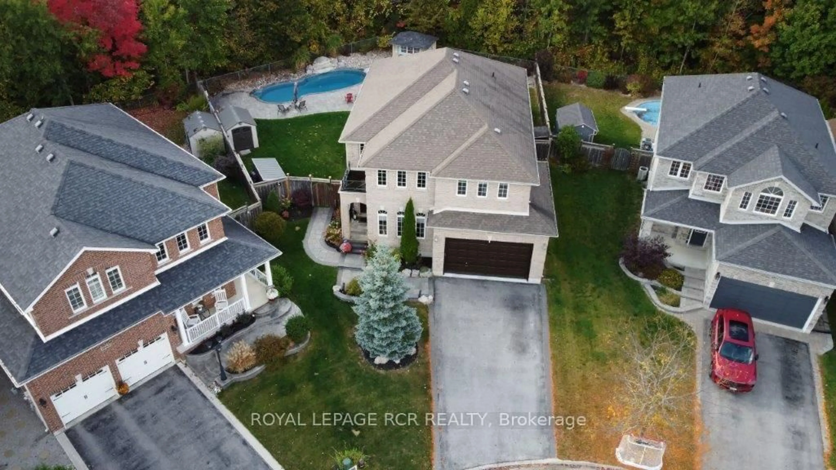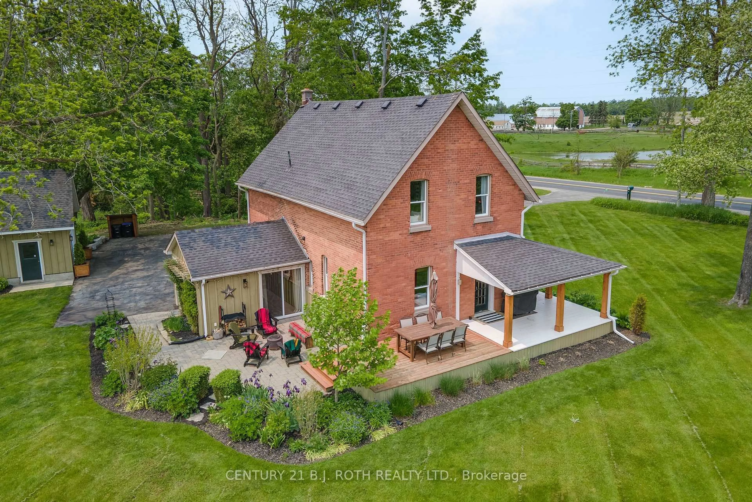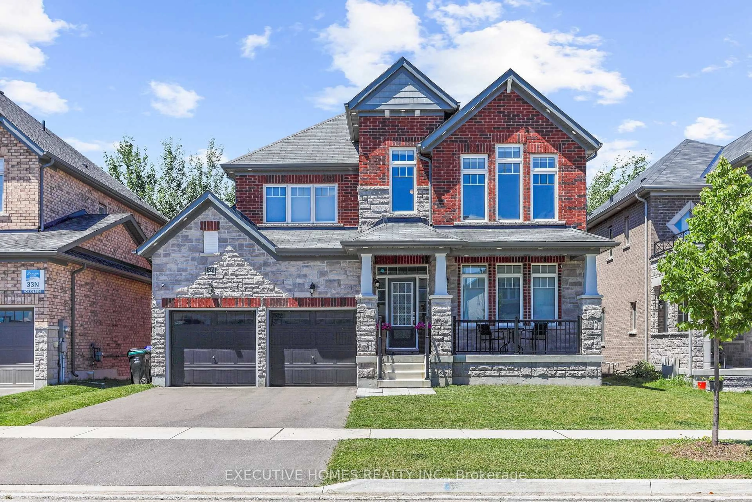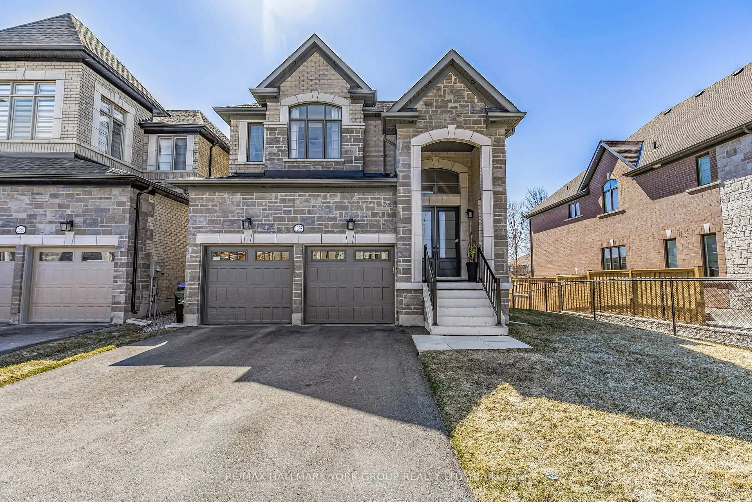Welcome to this fabulous and spacious home, only five years new, perfect for families or those seeking multi-generational living. The finished walk-up basement features its own kitchen, bedroom, bathroom, its own laundry, and a separate entrance--ideal for extended family. Enjoy the fully fenced backyard where you can watch your children play from the kitchen or the family room. Entertaining is a breeze with a great deck space, perfect for summer gatherings. Kitchen appliances are WIFI enabled, and there is a stylish electric fireplace adding warmth and charm to the main living area. Location is everything--just 5 minutes to Tanger Outlet Shops and Highway 400, and a short 6-minute walk to the Cookstown Community Centre. Several schools are nearby, making this a convenient and family-friendly community. If you are looking for a quiet, tranquil neighbourhood, this home has so much to offer. Book your showing today! Imagine yourself in this fabulous home for Christmas! Ring alarm system, Window shutters throughout home, Upgraded mirrors in washrooms, Upgraded light fixtures throughout home, Pot Lights, Side-entry stone walkway, Fencing on the perimeter of property, Backyard deck great space to entertain.
Inclusions: 2 Fridge, 2 Stoves, 2 Washers, 2 Dryers, Garage Door Opener (a), All existing light fixtures, Gas Burner Equipment, Remote operated blinds system in kitchen and living area, Concrete driveway, Google Nest Exterior Camera and doorbell system.
