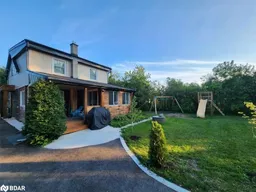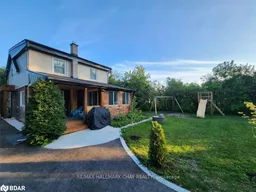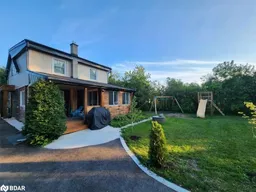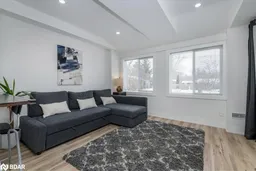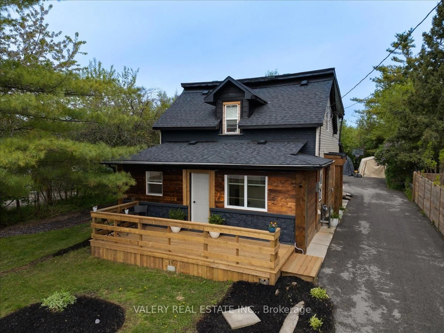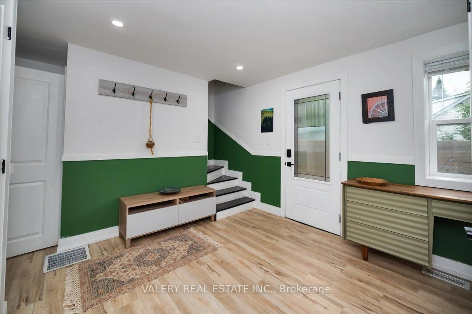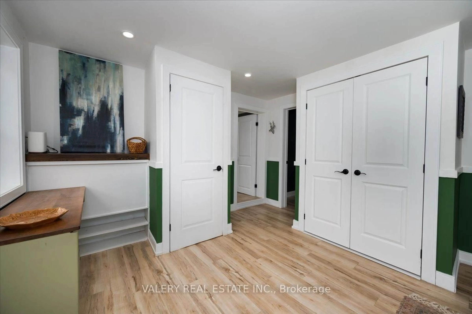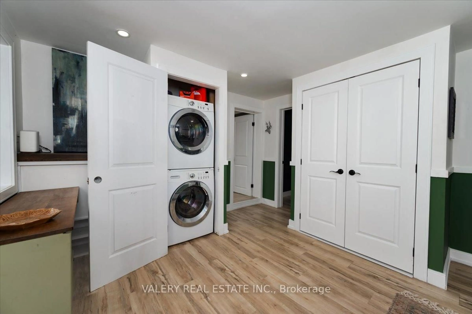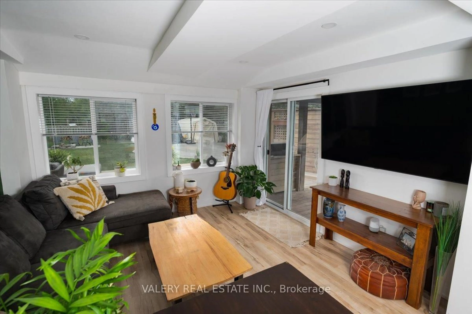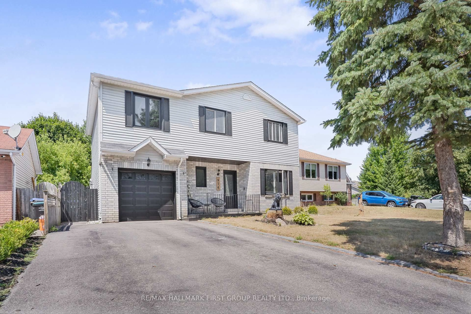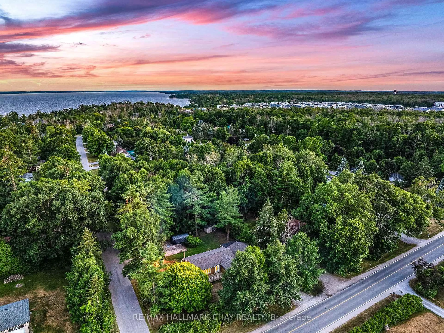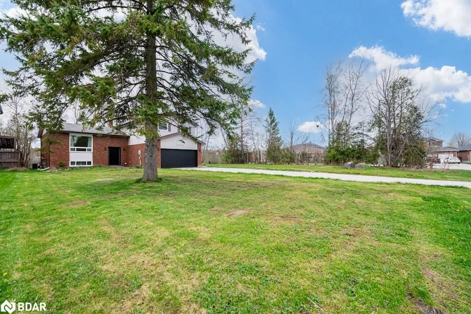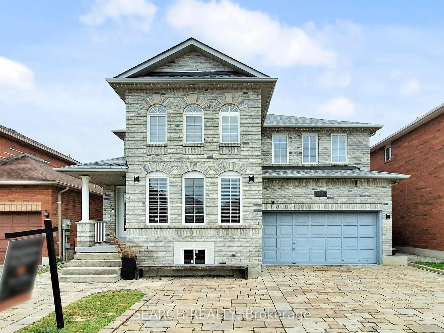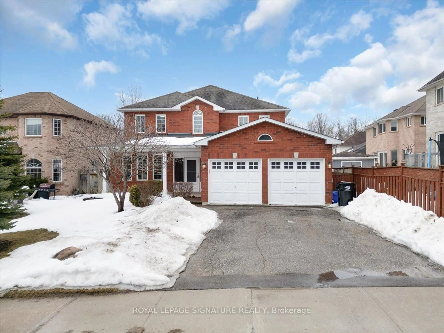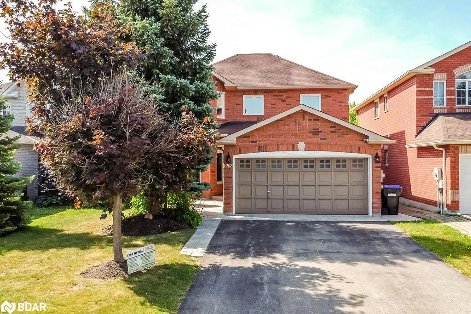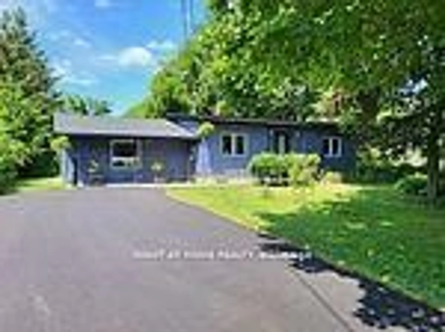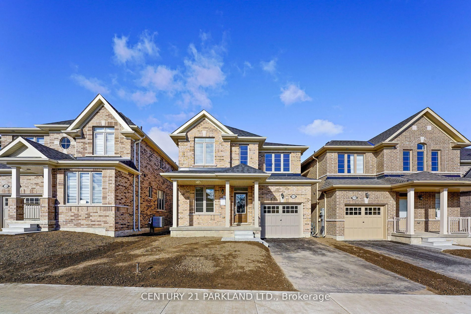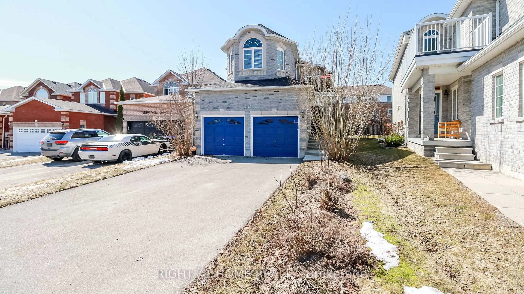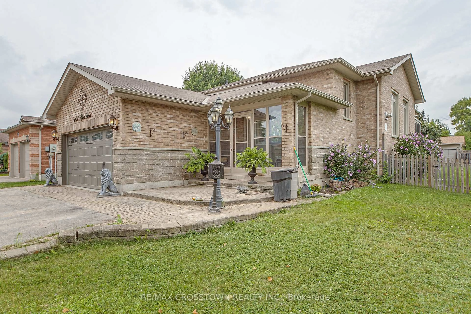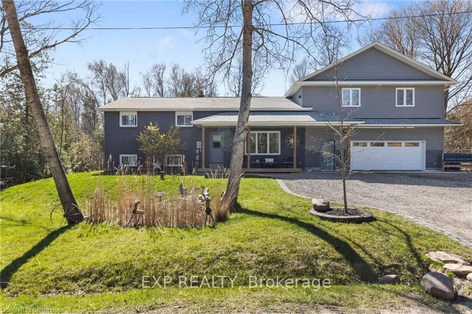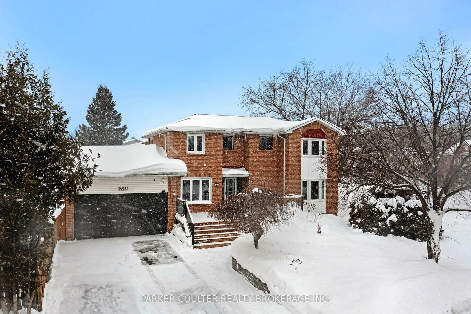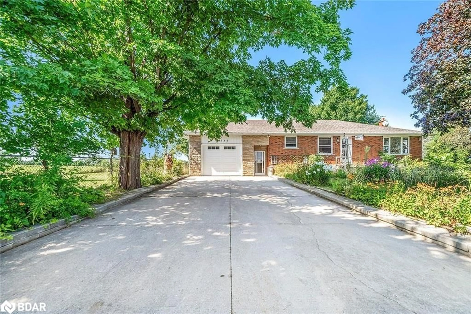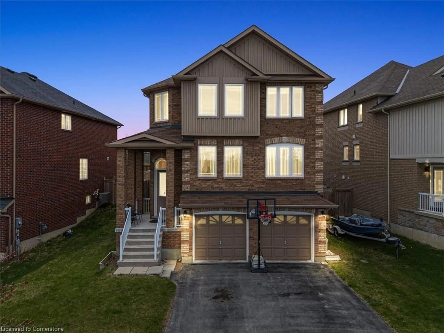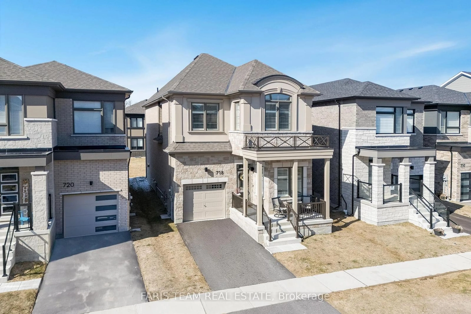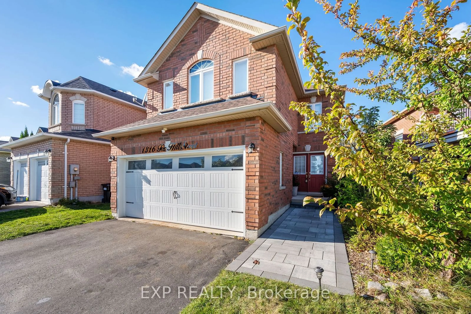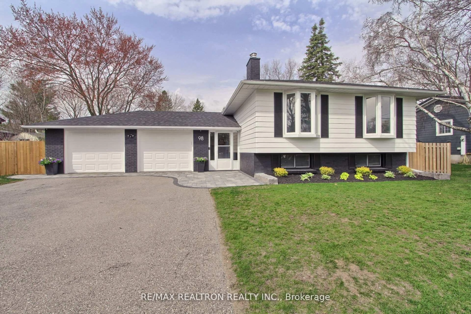1020 Ewart St, Innisfil, Ontario L0L 1C0
Contact us about this property
Highlights
Estimated valueThis is the price Wahi expects this property to sell for.
The calculation is powered by our Instant Home Value Estimate, which uses current market and property price trends to estimate your home’s value with a 90% accuracy rate.Not available
Price/Sqft$466/sqft
Monthly cost
Open Calculator

Curious about what homes are selling for in this area?
Get a report on comparable homes with helpful insights and trends.
+60
Properties sold*
$805K
Median sold price*
*Based on last 30 days
Description
Discover the perfect blend of comfort, space, and location with this beautifully maintained 4-bedroom, 3-bathroom home, nestled in a peaceful, family-friendly rural neighbourhood. Just a short stroll from a stunning beach and scenic park, this property offers the ultimate lifestyle for nature lovers and families alike. Set on a large lot with lush trees and beautiful garden beds, this home exudes curb appeal and tranquility. Inside, you'll find a clean, well-kept interior featuring an open-concept kitchen and dining area perfect for entertaining or enjoying relaxed family meals. This home includes four generous bedrooms and three bathrooms, offering plenty of room for family and guests. Whether you're hosting friends, or heading out for a day at the nearby marina, restaurants, shops, or schools, everything you need is within easy reach. Come experience the perfect balance of comfort, space, and convenience in a home that truly has it all.
Property Details
Interior
Features
Ground Floor
Kitchen
2.83 x 4.66Vinyl Floor / Pot Lights / Large Window
Dining
2.83 x 2.9Pot Lights / Vinyl Floor / Large Window
Living
3.2 x 4.66Vinyl Floor / Pot Lights / W/O To Deck
Foyer
3.29 x 2.77Vinyl Floor / Pot Lights
Exterior
Features
Parking
Garage spaces -
Garage type -
Total parking spaces 6
Property History
