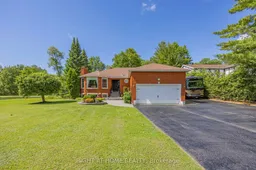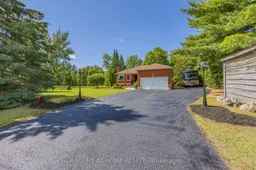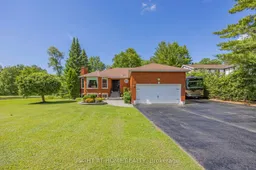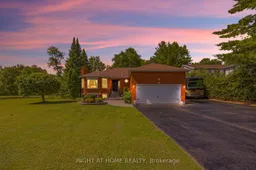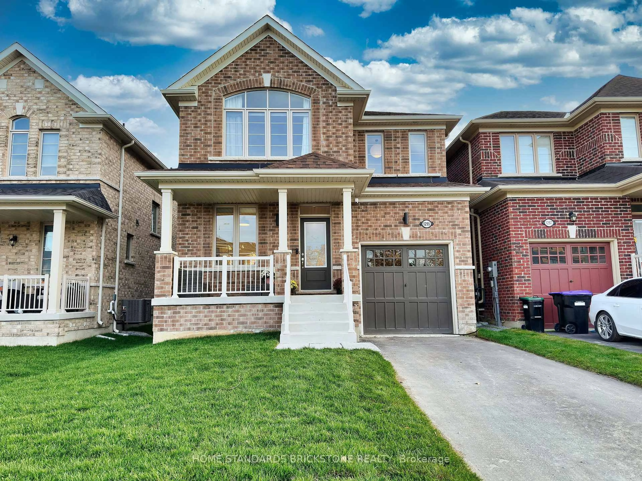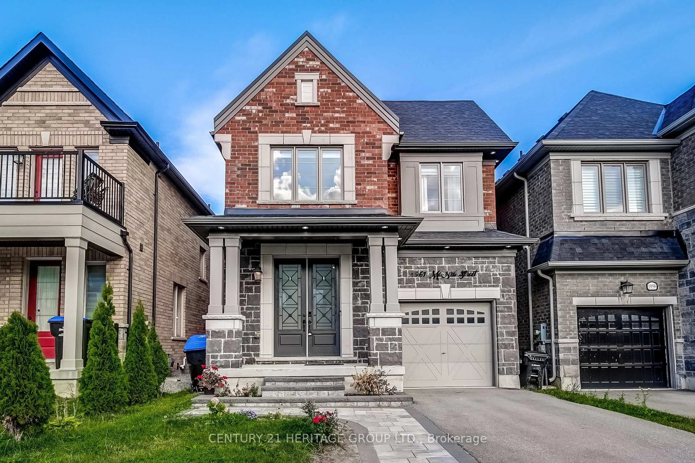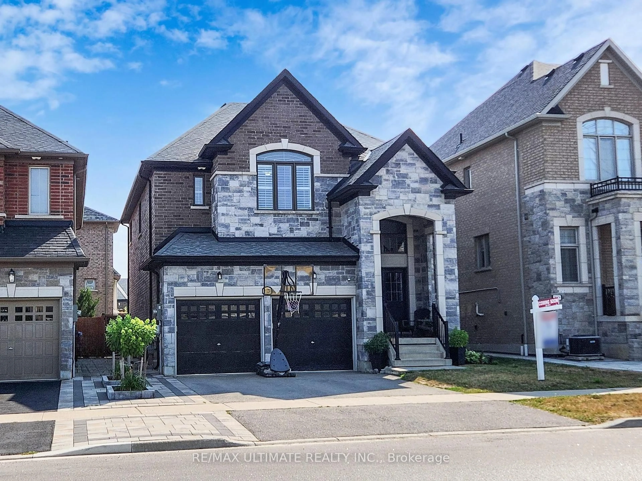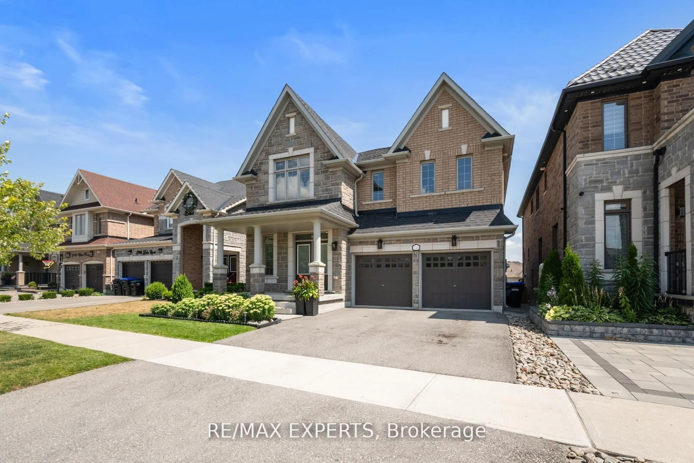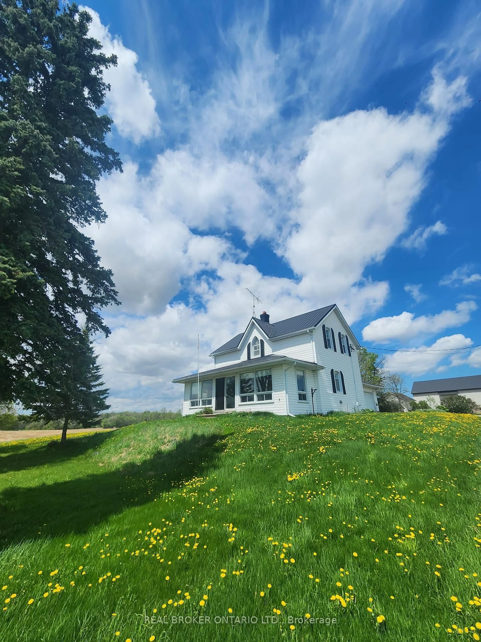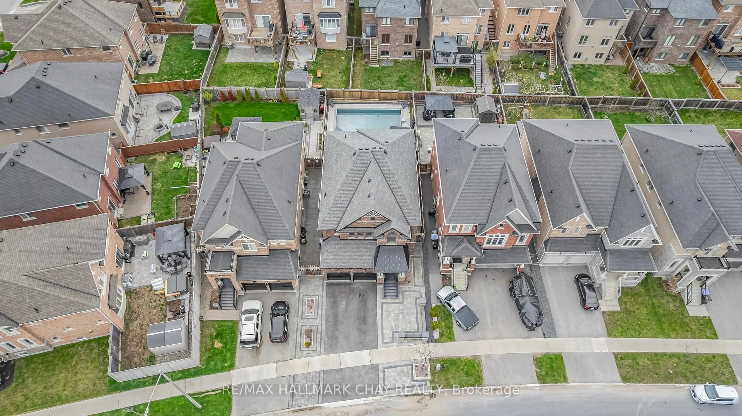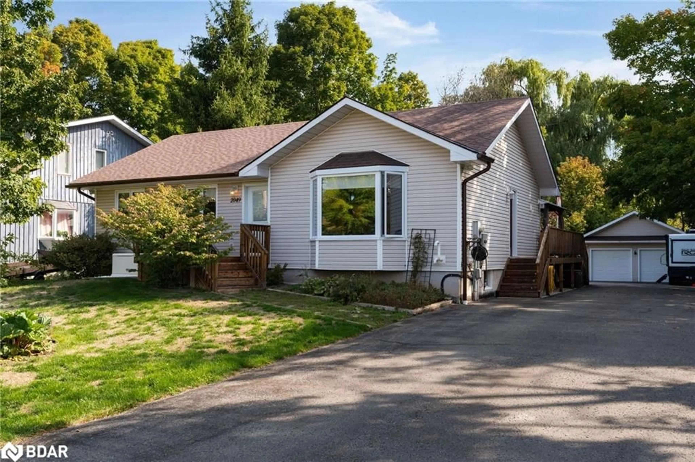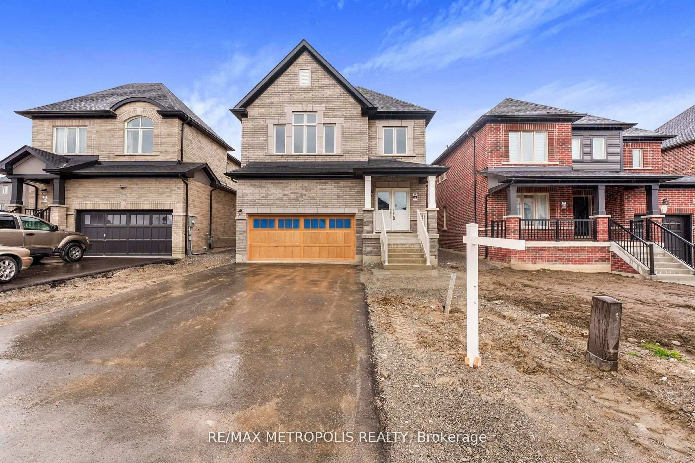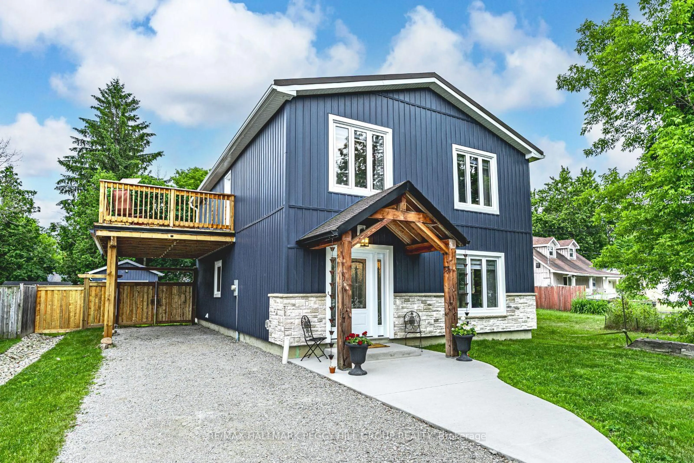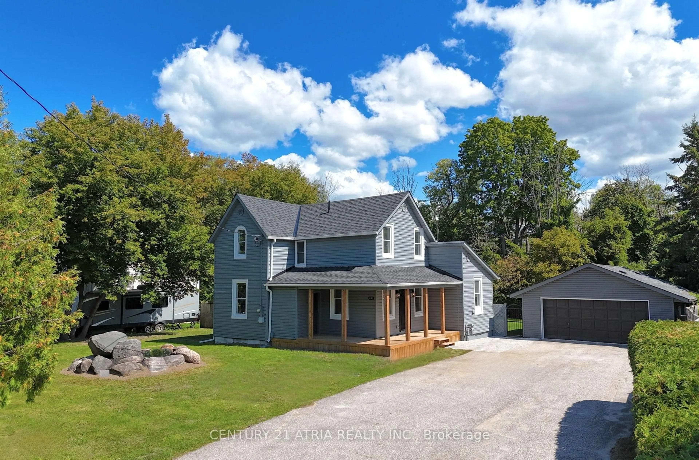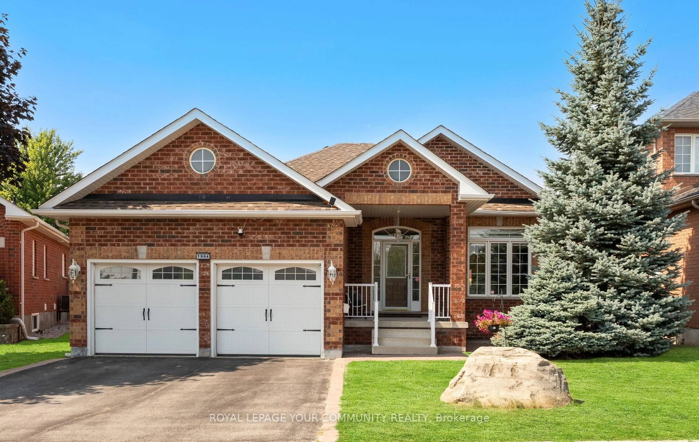Welcome to 1108 Goshen Rd. Nestled on a quiet cul-de-sac featuring stunning views of a serene 80x200ft lot, neighbours private pond with lots of wildlife and mature trees located just off Innisfil Beach Rd, in walking distance of Parks, Beach, Library, Grocery Stores and Multiple Schools striking a perfect balance between peaceful nature and convenience. This custom all-brick 3+3 Bedroom 3 full bathroom raised bungalow has been meticulously maintained and upgraded. Featuring a spacious layout teaming with natural light highlighting the kitchen and dining room with a walkout to the new extra large multi-levelled deck with Gazebo. You will find premium flooring throughout the bedrooms and a fully upgraded master bathroom W/ Electrical heating flooring. The fully finished basement has been upgraded W/Hydro Heated Flooring throughout, Featuring 3 Bedrooms and 1 Bathroom plus a spacious family room w/ bar, large fridge, dishwasher, wood-burning fireplace and large windows flooding the area with natural light. The driveway has space for 6 cars + large side-of-house parking that can accommodate a large motor home or boat and a two-car garage with an extra large loft above. Experience comfort and tranquillity at 1108 Goshen Rd, where nature meets convenience in this beautiful turn-key home.
Inclusions: All Appliances, ELF and window coverings, extra flooring, Riding Mower, Snowblower, and swing set are Included. The buyer has the option to purchase all furniture in a package deal, Including Beds, couches, tables, lamps, TVs, dressers, mirrors, etc.
