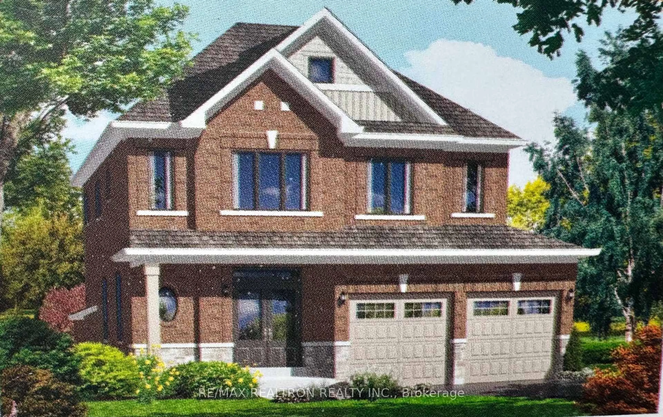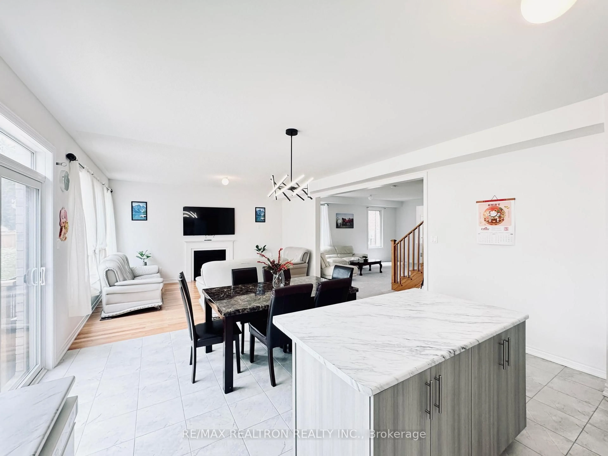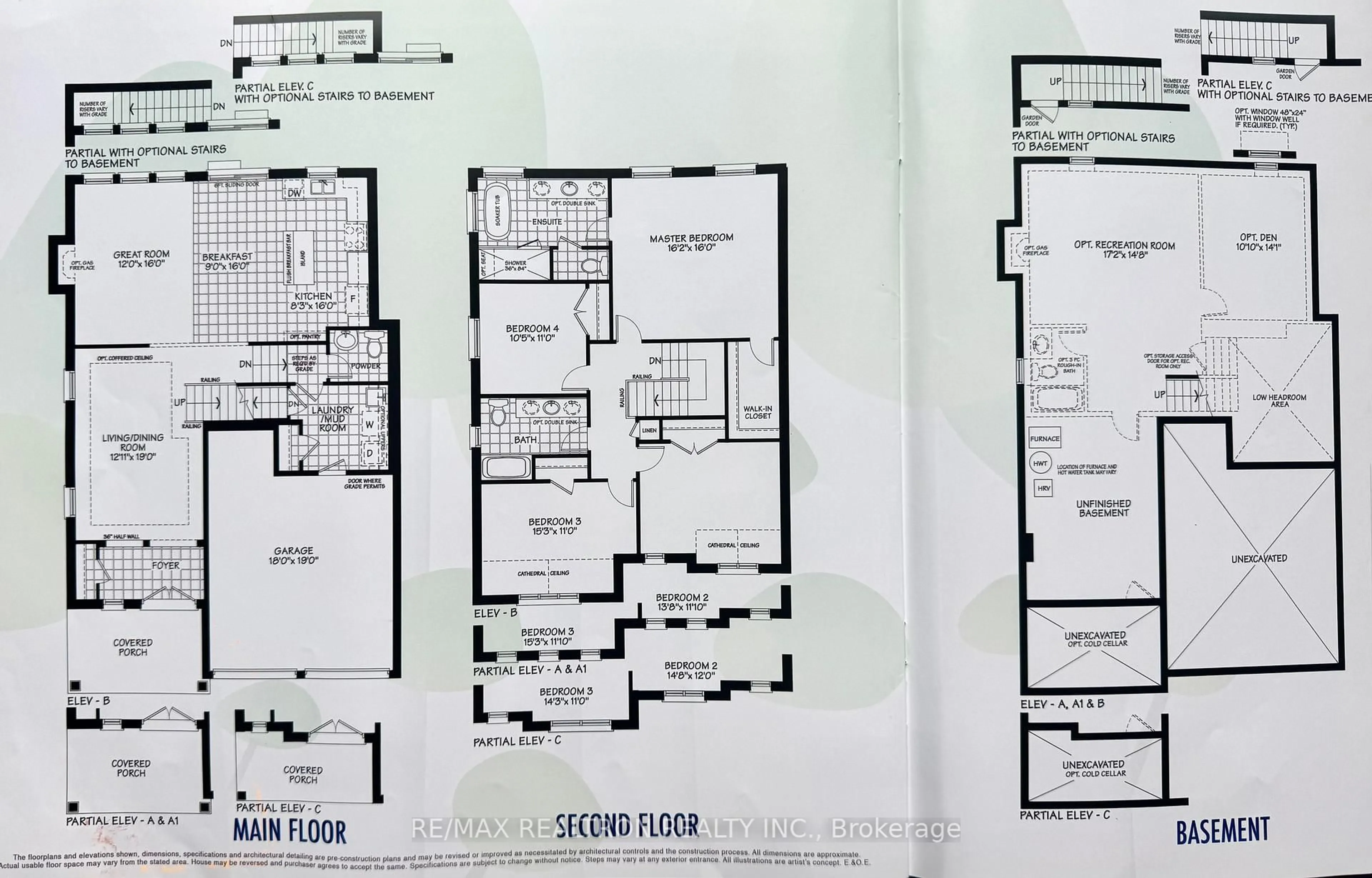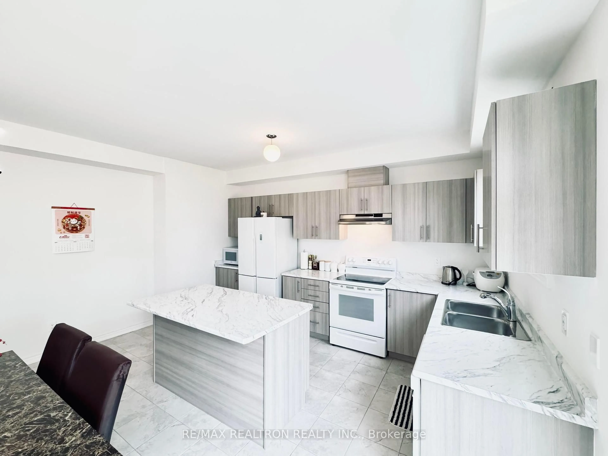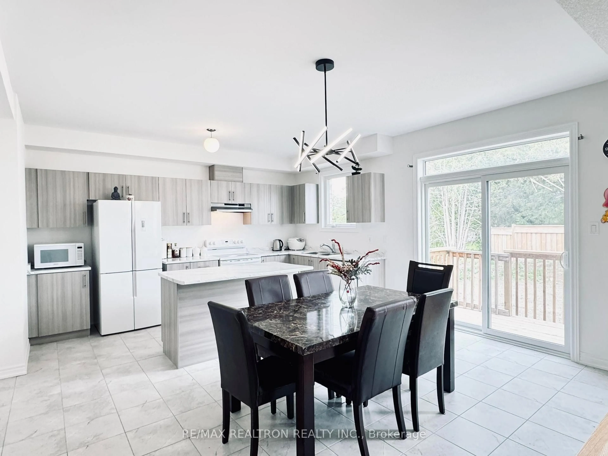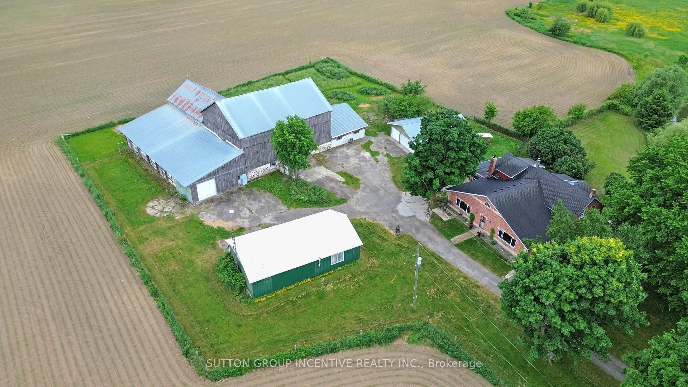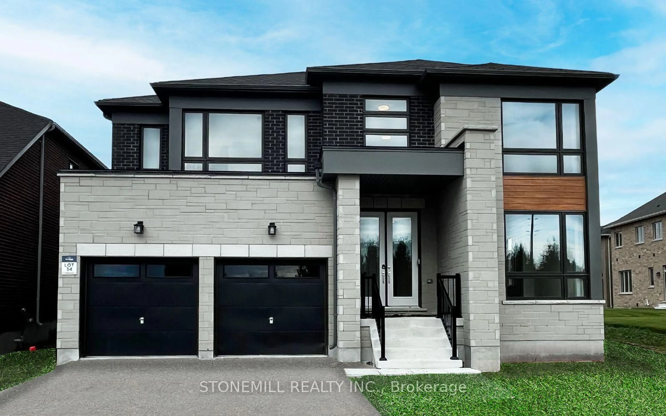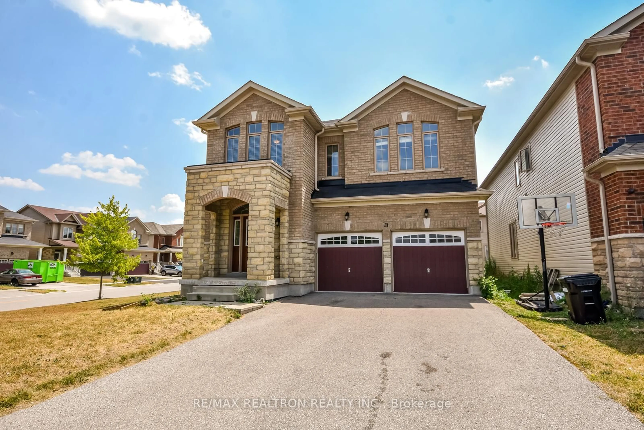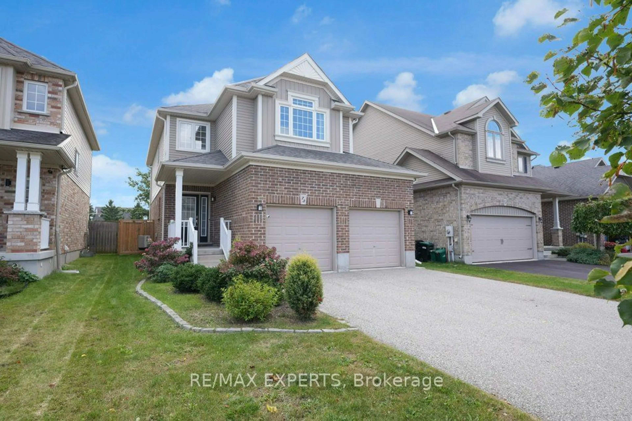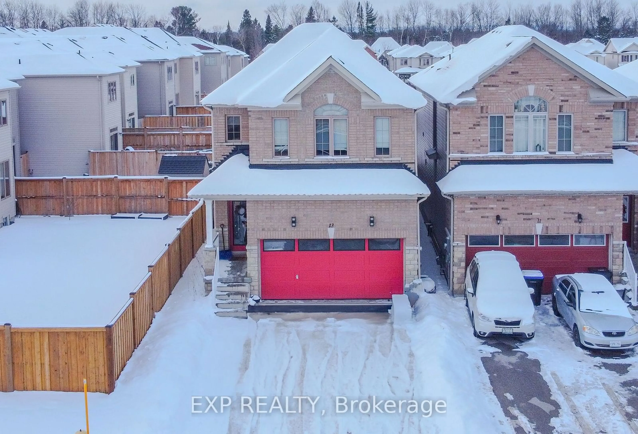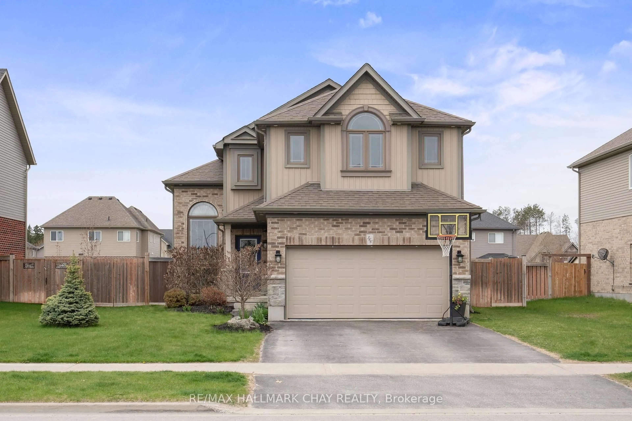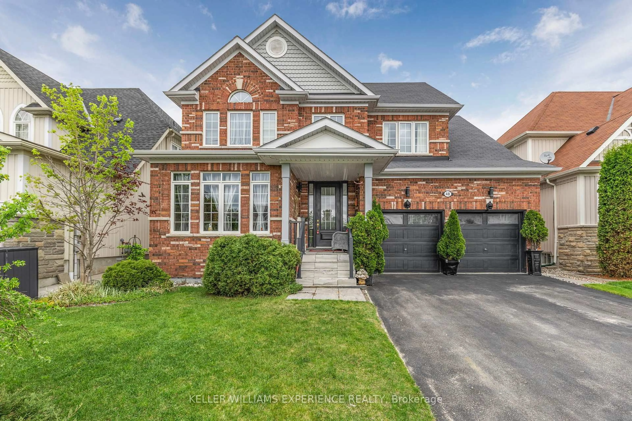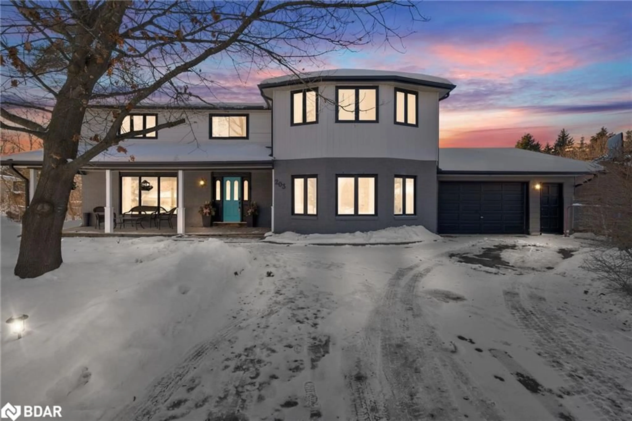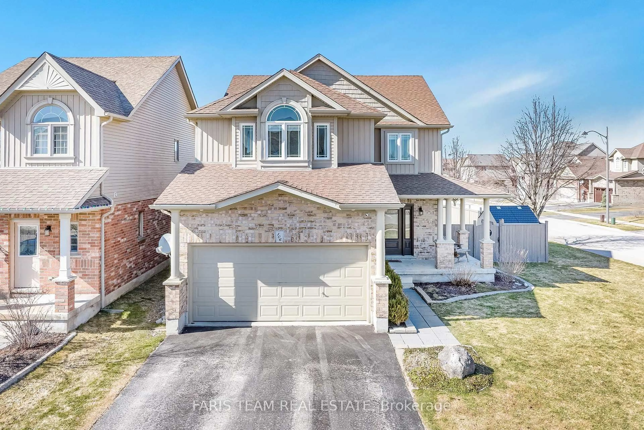7 Wakefield Blvd, Essa, Ontario L0M 1B5
Contact us about this property
Highlights
Estimated valueThis is the price Wahi expects this property to sell for.
The calculation is powered by our Instant Home Value Estimate, which uses current market and property price trends to estimate your home’s value with a 90% accuracy rate.Not available
Price/Sqft$440/sqft
Monthly cost
Open Calculator
Description
Welcome to 7 wakefield Blvd, a beautifully maintained 4-bedroom detached home in one of Angus's most family-friendly neighbourhoods. This spacious two-storey offers a bright, open-concept main floor with combined living and dining areas, a cozy great room with fireplace, and a modern eat-in kitchen , ample storage, and a walk-out to the backyard. A main floor laundry room adds everyday convenience. Upstairs features 4 generously sized bedrooms, perfect for families or a home office setup. The home sits on a premium 40' x 123' lot backs onto beautiful green space, ideal for kids, pets, and summer entertaining. Parking for four with a double garage and wide driveway. Pride of ownership throughout. The unfinished walk-up basement offers incredible potential, featuring large windows, access to the backyard, and a cold cellar. Located minutes from parks, trails, golf courses, and all major amenities. Don't miss your chance to live in this vibrant and welcoming community.
Property Details
Interior
Features
Main Floor
Living
3.69 x 5.79Combined W/Dining / Window
Dining
3.69 x 5.79Combined W/Living / Window
Great Rm
3.65 x 4.87hardwood floor / Gas Fireplace / Large Window
Breakfast
2.74 x 4.87Ceramic Floor / Combined W/Kitchen
Exterior
Features
Parking
Garage spaces 2
Garage type Attached
Other parking spaces 4
Total parking spaces 6
Property History
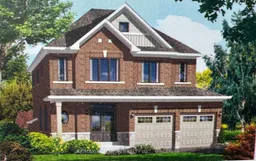 31
31
