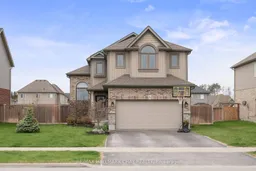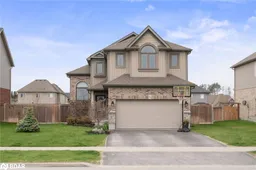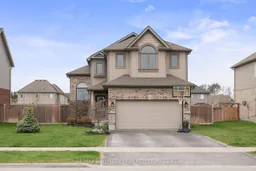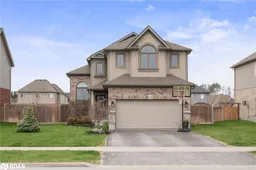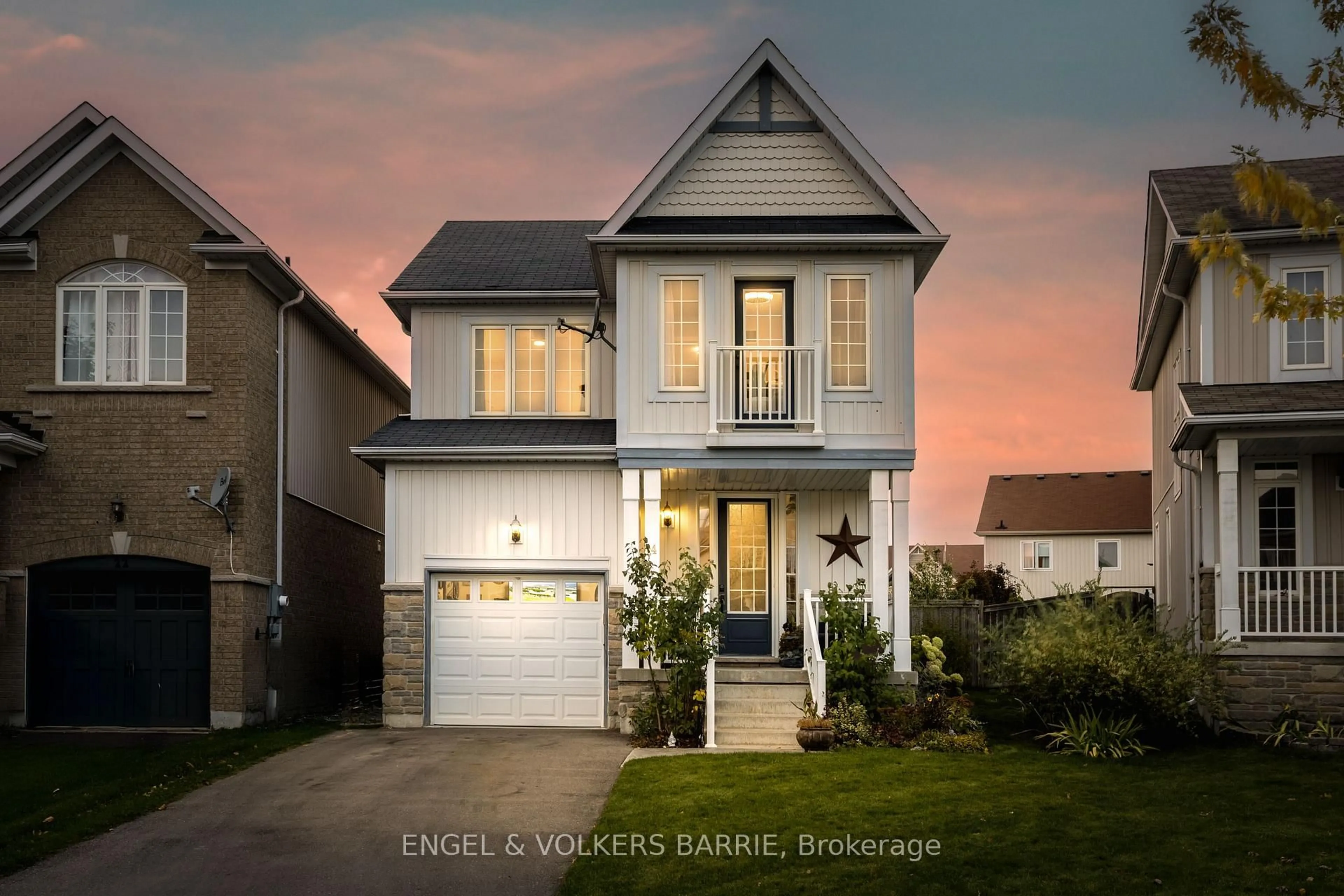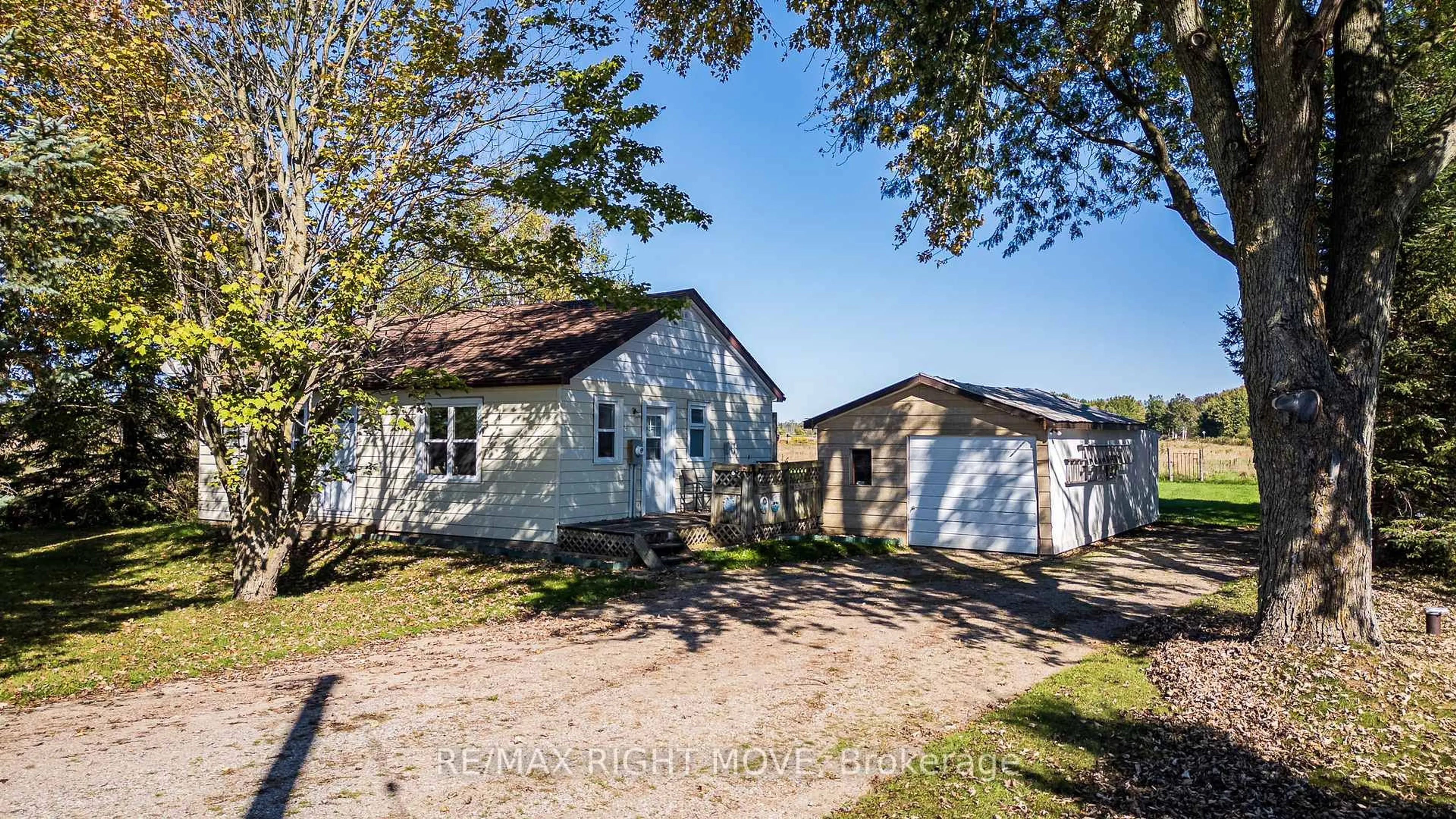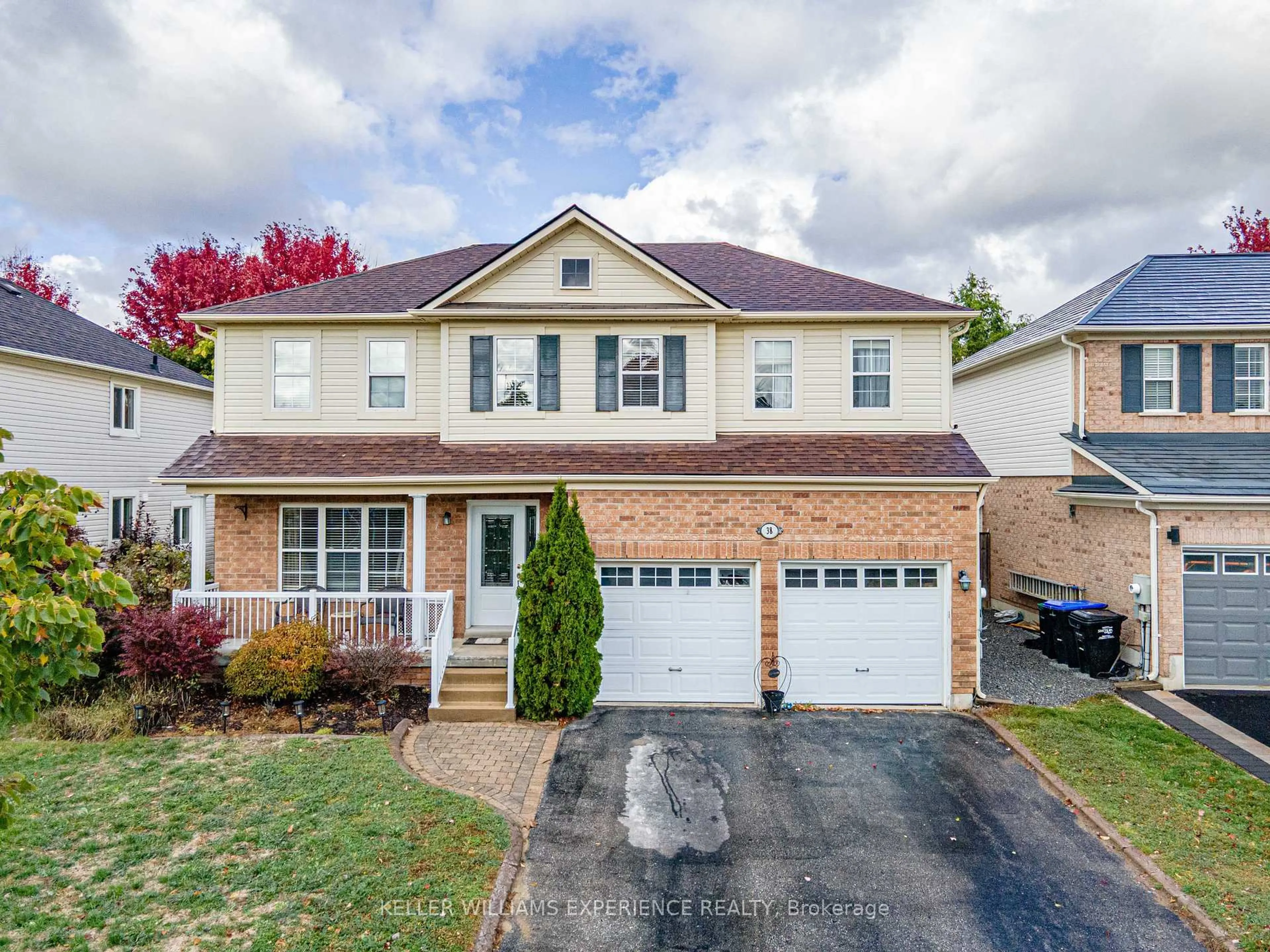YOUR BACKYARD OASIS AWAITS! This Devonleigh-built bungaloft offers over 2,500 sq.ft. of finished living space on a premium 55 x 145 ft lot thoughtfully designed for modern living and four-season enjoyment. From the moment you enter, the soaring 9-foot ceilings and expansive layout set the tone for both comfort and style.The main floor showcases a bright open-concept design with a spacious living room, upgraded kitchen with Quartz countertops, and a dining area that walks out to your private backyard retreat. Two generous bedrooms and a full 4-piece bath complete the main level ideal for family living or hosting guests.Upstairs, the private primary suite feels like its own getaway with a cozy gas fireplace, walk-in closet, and sleek 3-piece ensuite. The finished basement adds even more functionality with extra ceiling height, pot lights, a large additional bedroom, a home office, and a stylish 3-piece bath.Outside is where this home truly shines. Professionally landscaped and fully fenced, the backyard features an 18x36 heated saltwater pool, in-ground sprinkler system, large patio, and still has enough green space to set up a winter hockey rink. Whether you're hosting summer pool parties or enjoying quiet evenings by the fire pit, this yard was made for making memories.Located in one of Angus most sought-after communities, this home blends upscale finishes, functional space, and unbeatable outdoor living.
Inclusions: Washer, Dryer, Stove, Dishwasher, Hood Range, Fridge (as is), All existing light fixtures, Bathroom Mirrors, All existing window coverings, Central Vac and accessories, Garage Door Opener, Pool equipment, Tv mounts and brackets, water softener, Nest thermostat, garden shed, Backyard gazebo, Hot Tub and Hot Tub accessories (lid AS IS)
