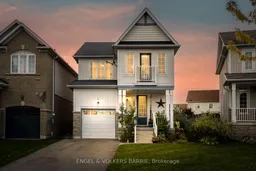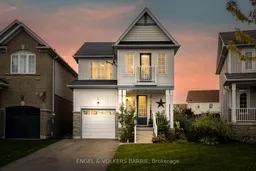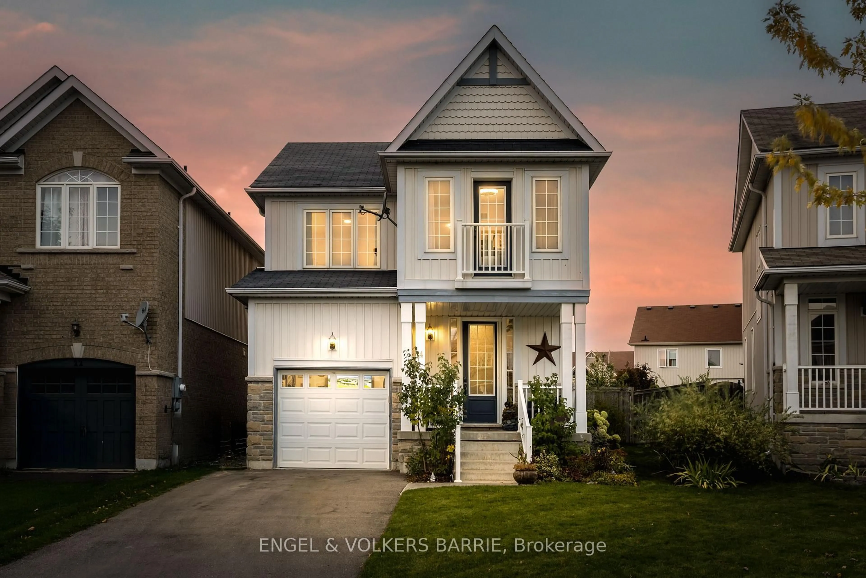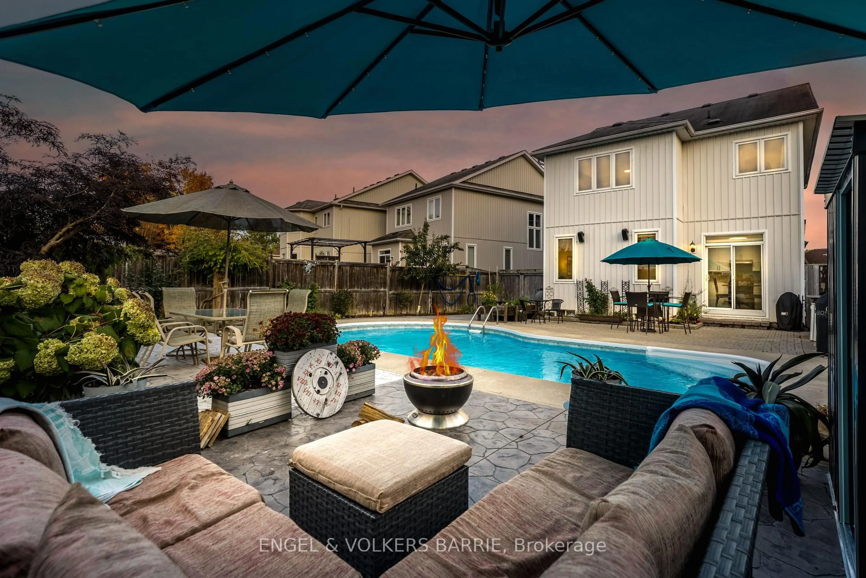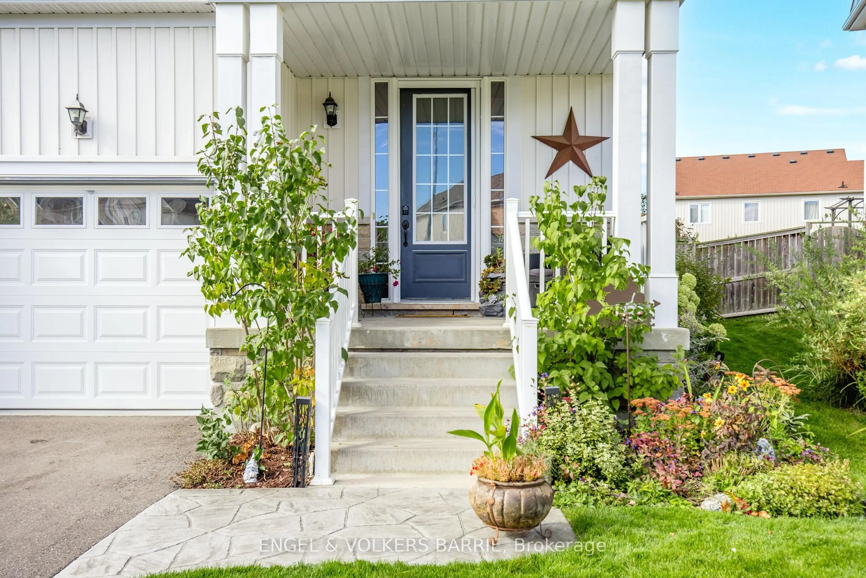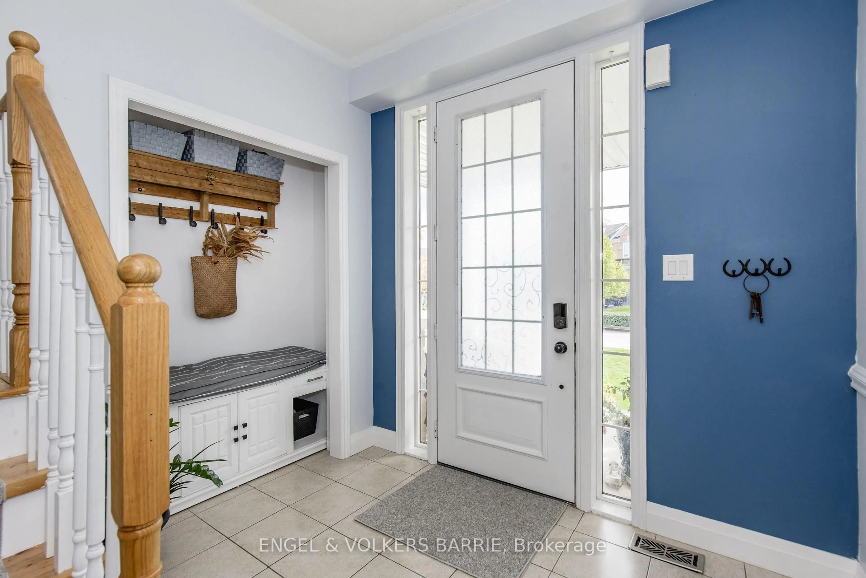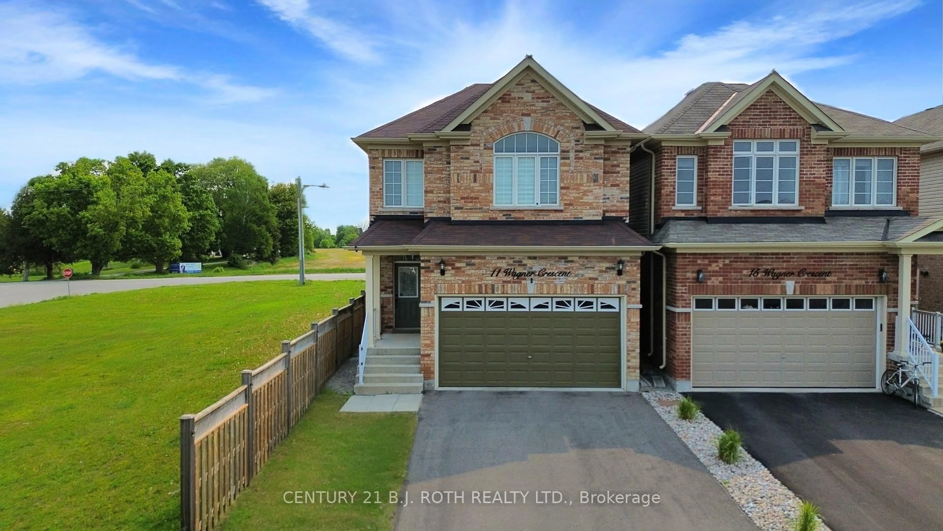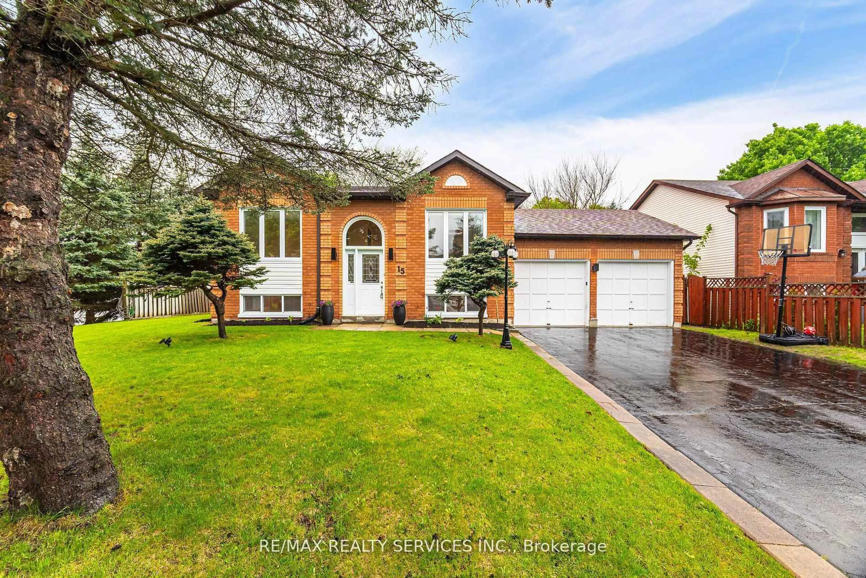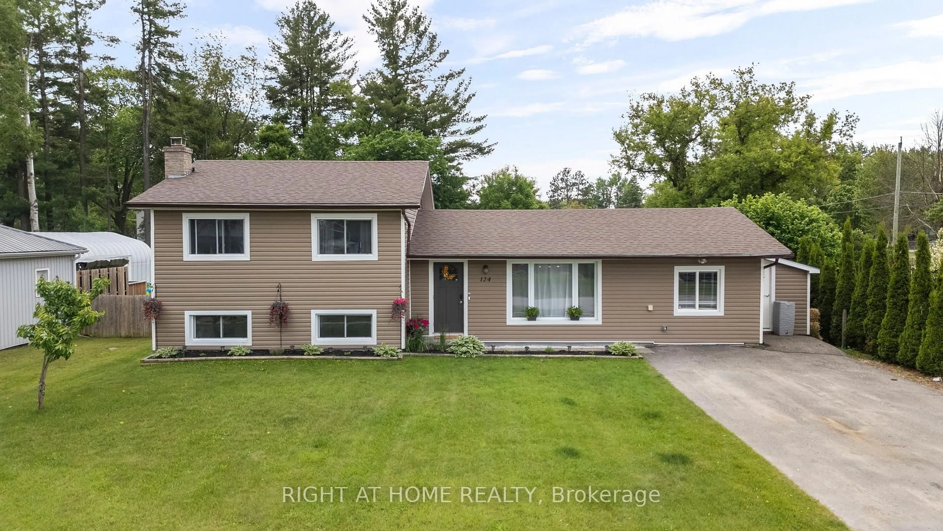24 Legion Way, Essa, Ontario L3W 0M7
Contact us about this property
Highlights
Estimated valueThis is the price Wahi expects this property to sell for.
The calculation is powered by our Instant Home Value Estimate, which uses current market and property price trends to estimate your home’s value with a 90% accuracy rate.Not available
Price/Sqft$466/sqft
Monthly cost
Open Calculator
Description
Welcome to this beautifully maintained two-storey home, nestled in a quiet and family-friendly neighbourhood where kids can play safely and neighbours take pride in their homes. The main floor features an open-concept layout with the kitchen, dining, and living areas flowing seamlessly together - perfect for family life and entertaining. From the dining area, step outside to your private backyard oasis with a fully landscaped yard, a sparkling saltwater inground pool, and a Rhino safety cover for peace of mind. Inside, the home has been tastefully updated to offer both comfort and style. The main floor hardwood was sanded and resealed in 2025, with new vinyl flooring upstairs and new carpet on the stairs completed the same year. Upstairs, you'll find three spacious bedrooms, including a primary suite complete with a walk-in closet and a 4-piece ensuite bathroom. The fully finished basement provides additional living space with a rough-in for another bathroom - perfect as a play room, movie room, or entertainment area with a bar. An insulated single-car garage with an epoxy floor adds functionality, while beautifully maintained gardens in the front and backyard enhance the home's curb appeal. Combining thoughtful updates, an inviting layout, and a fantastic location, this home is move-in ready and perfect for families looking to settle into a welcoming community.
Property Details
Interior
Features
Main Floor
Kitchen
3.27 x 3.08Open Concept / Granite Counter / Stainless Steel Appl
Dining
3.05 x 3.04W/O To Pool / Open Concept
Living
4.2 x 5.43Open Concept / Large Window
Exterior
Features
Parking
Garage spaces 1
Garage type Attached
Other parking spaces 2
Total parking spaces 3
Property History
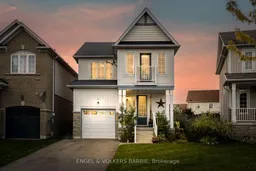 44
44