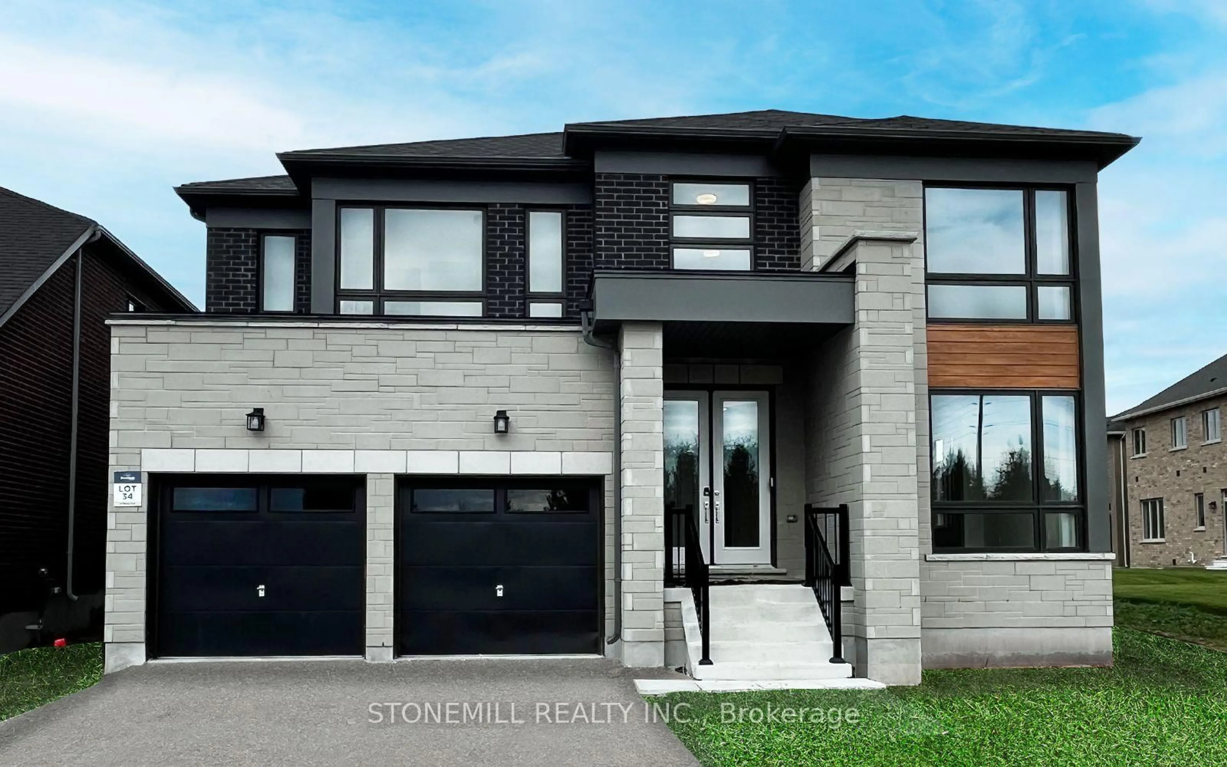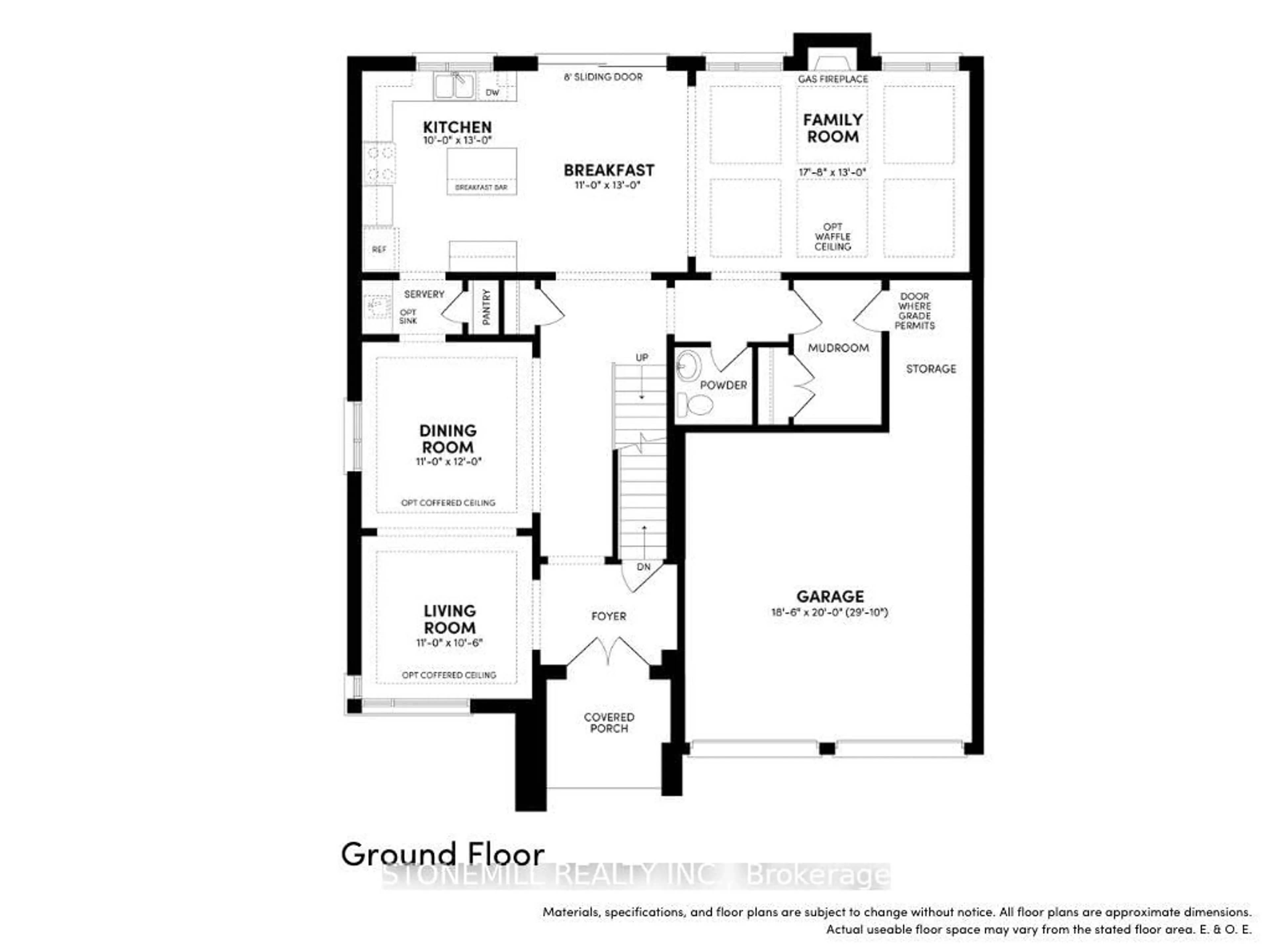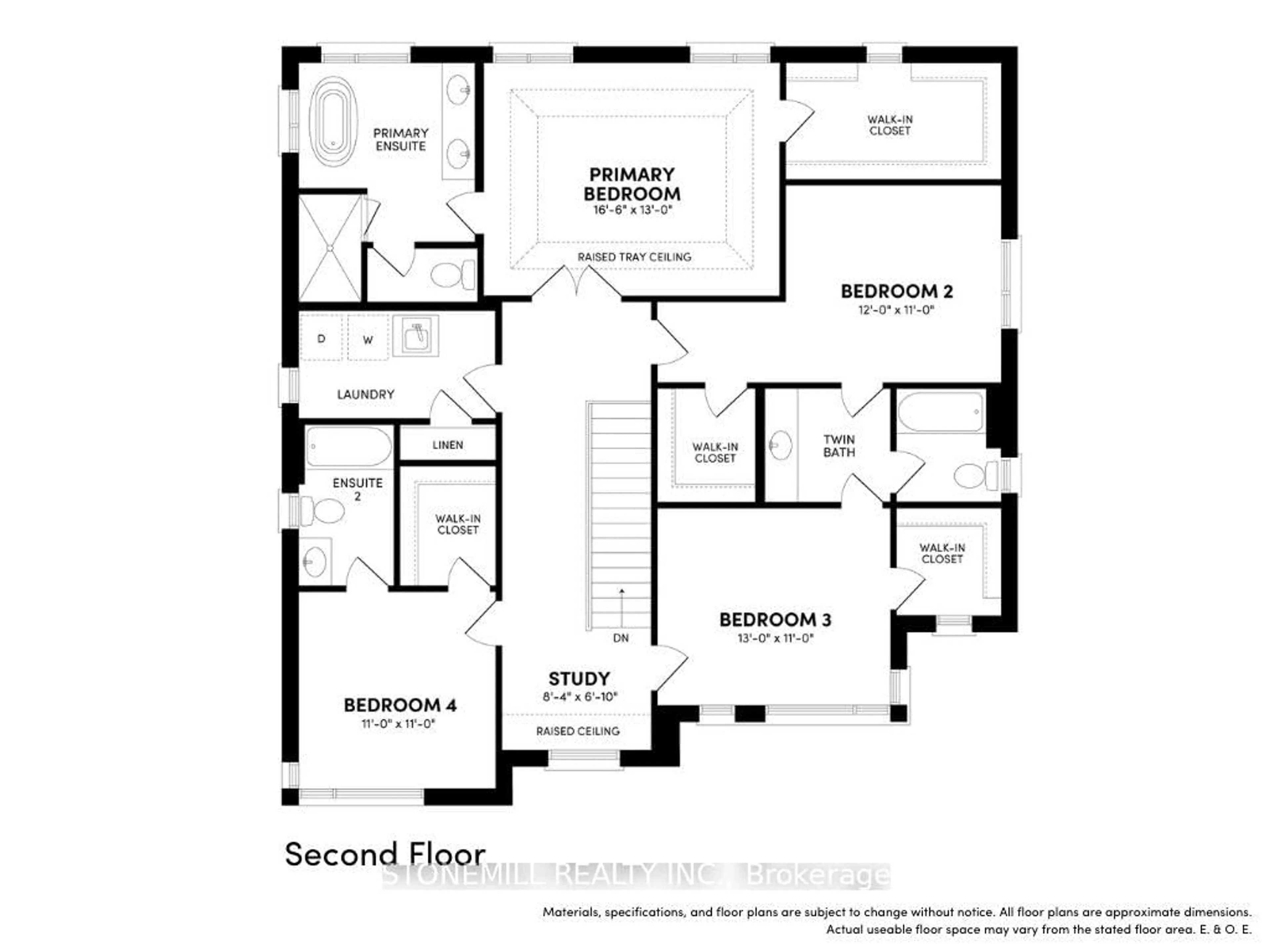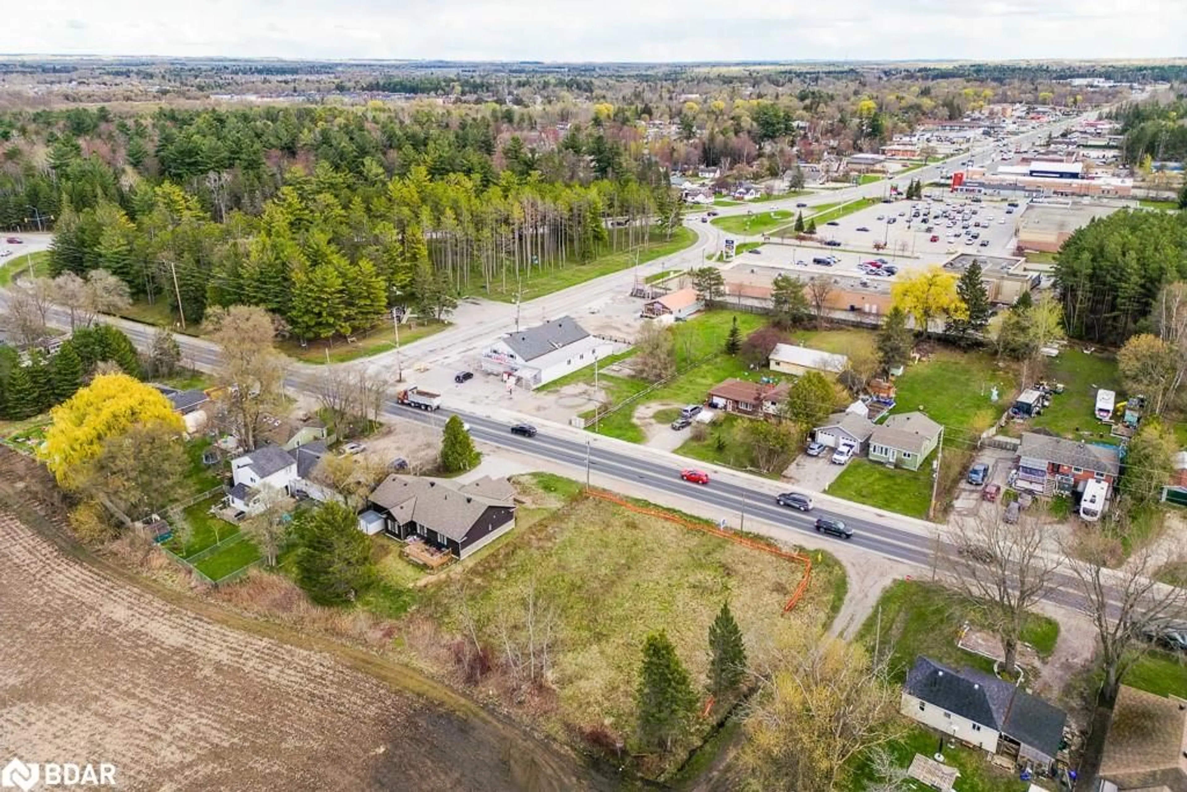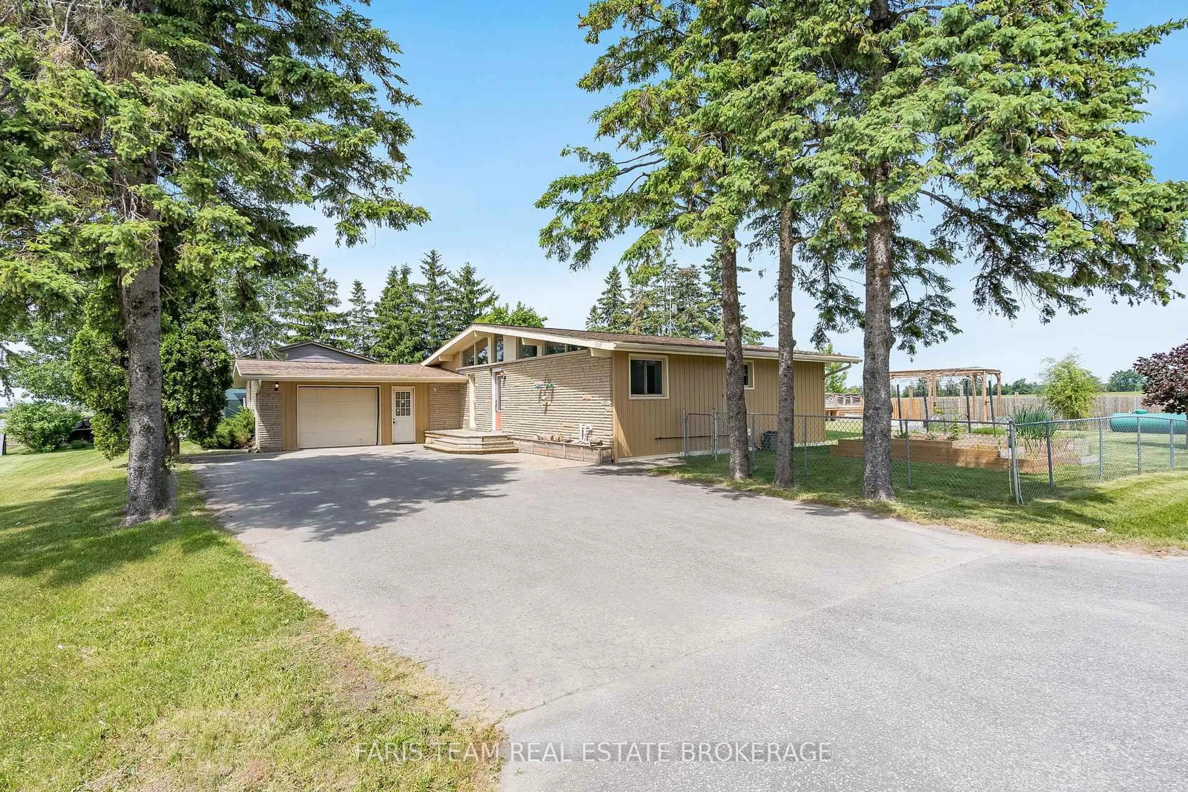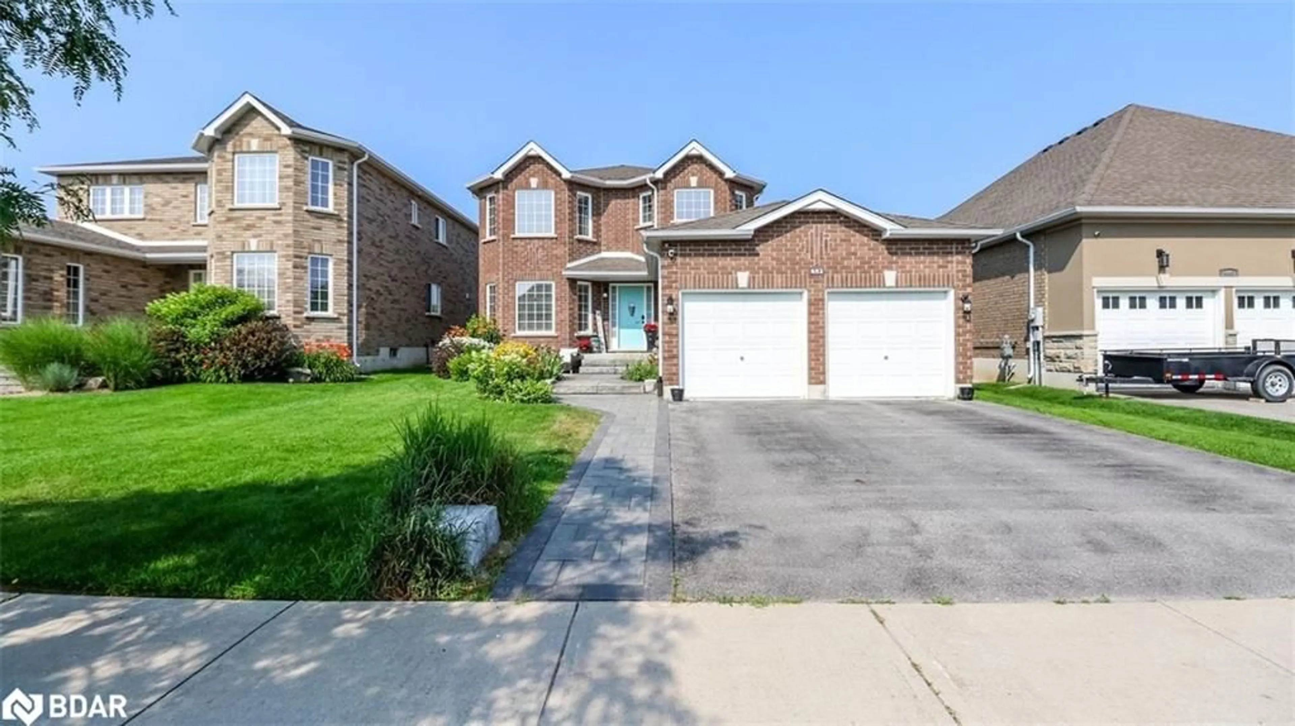Contact us about this property
Highlights
Estimated valueThis is the price Wahi expects this property to sell for.
The calculation is powered by our Instant Home Value Estimate, which uses current market and property price trends to estimate your home’s value with a 90% accuracy rate.Not available
Price/Sqft$449/sqft
Monthly cost
Open Calculator
Description
Welcome to the stunning 40 - ft "Essa" model, scheduled for completion for 2026 on a generous 50 - ft lot in the highly sought-after Heartland Community by award winning Brookfield Residential. This meticulously designed home offers approximately 2,160 sq ft of luxurious living space tailored for comfort, style, and practicality. The main floor features an open-concept layout that seamlessly connects the kitchen, breakfast area and family room - perfect for every day living, entertaining and relaxing. Upstairs, you'll find three spacious bedrooms, each with walk-in closets and convenient access to well appointed bathrooms. Enjoy the opportunity to personalize your dream home at our Decor Centre, with $20,000 in decor dollars provide by Brookfield. Now is the time to make a move to this exclusive community, offering 40 ft, 50 ft and 60 ft lots- where every home blends thoughtful design with modern luxury, creating the perfect place to call home.
Property Details
Interior
Features
Main Floor
Family
4.57 x 4.57hardwood floor / Fireplace / Large Window
Breakfast
4.22 x 2.74Ceramic Floor / Sliding Doors
Kitchen
4.22 x 2.9Quartz Counter / Ceramic Floor / Centre Island
Exterior
Features
Parking
Garage spaces 2
Garage type Attached
Other parking spaces 2
Total parking spaces 4
Property History
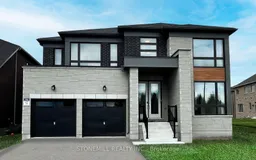 4
4
