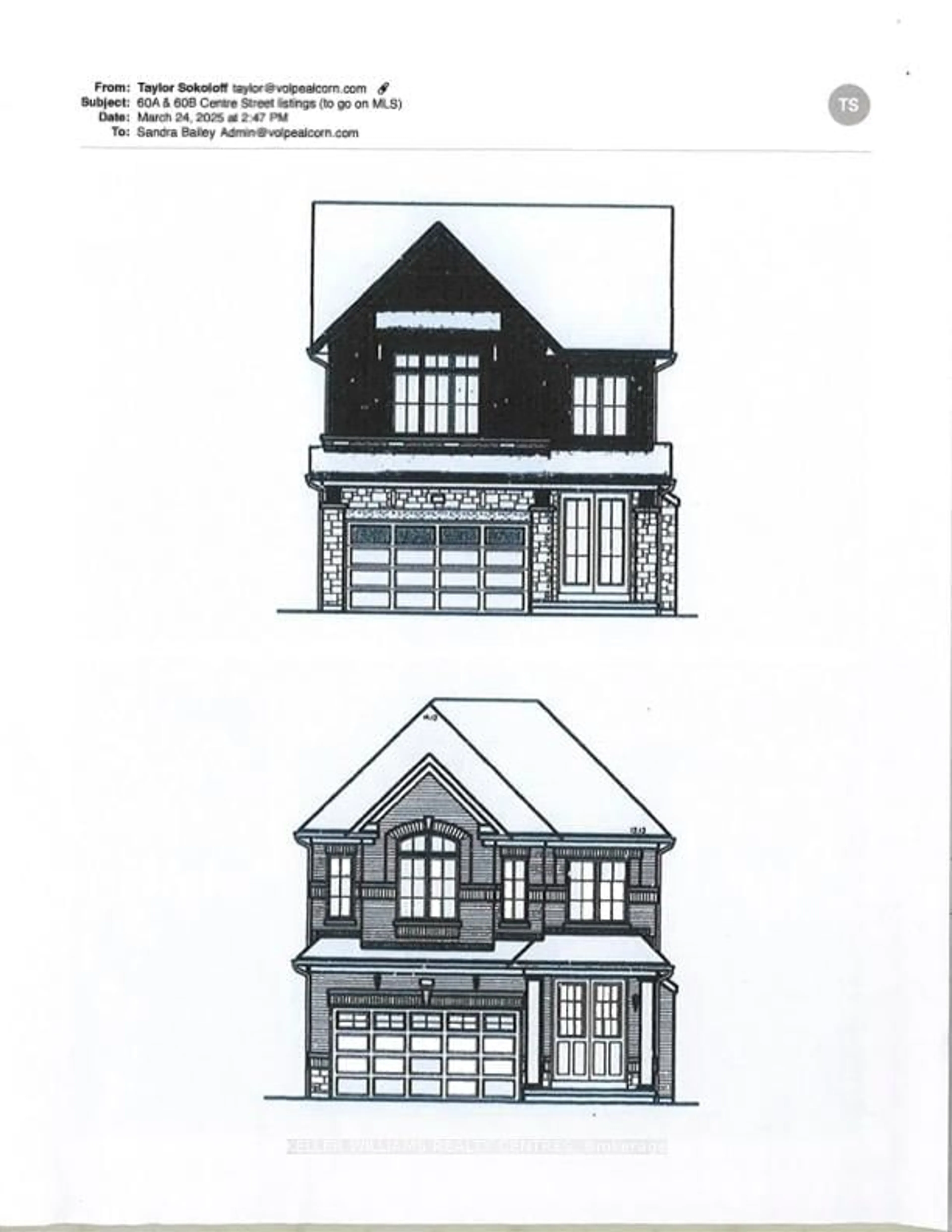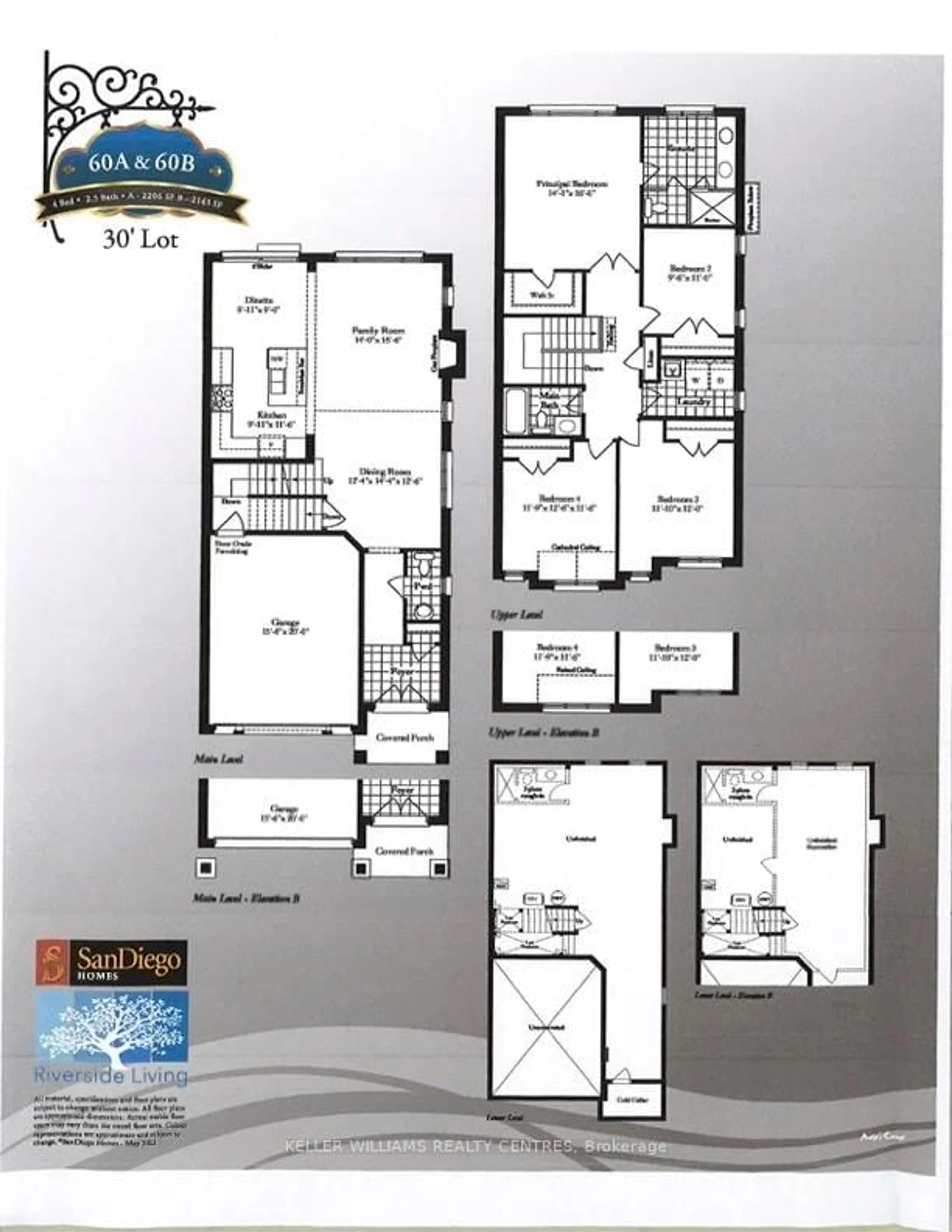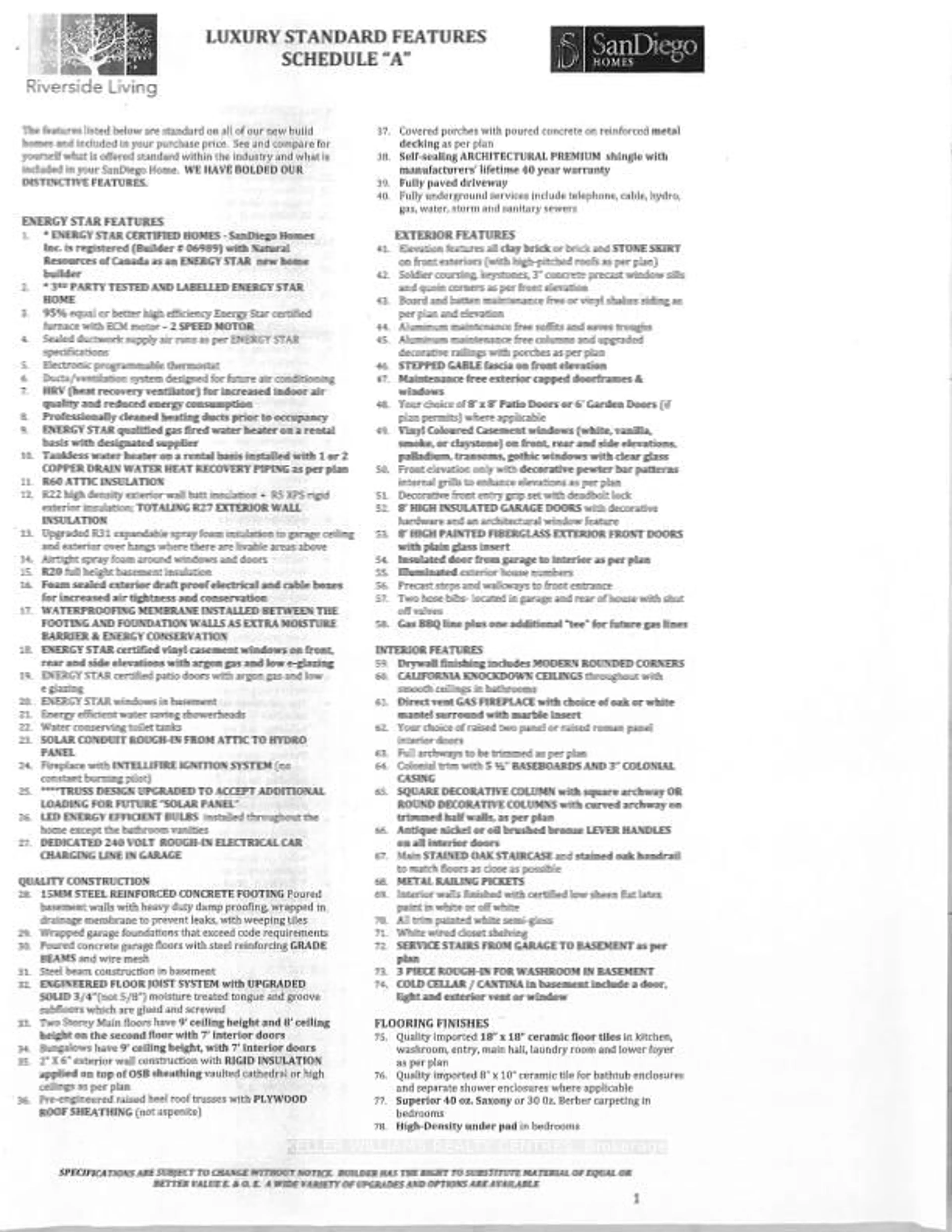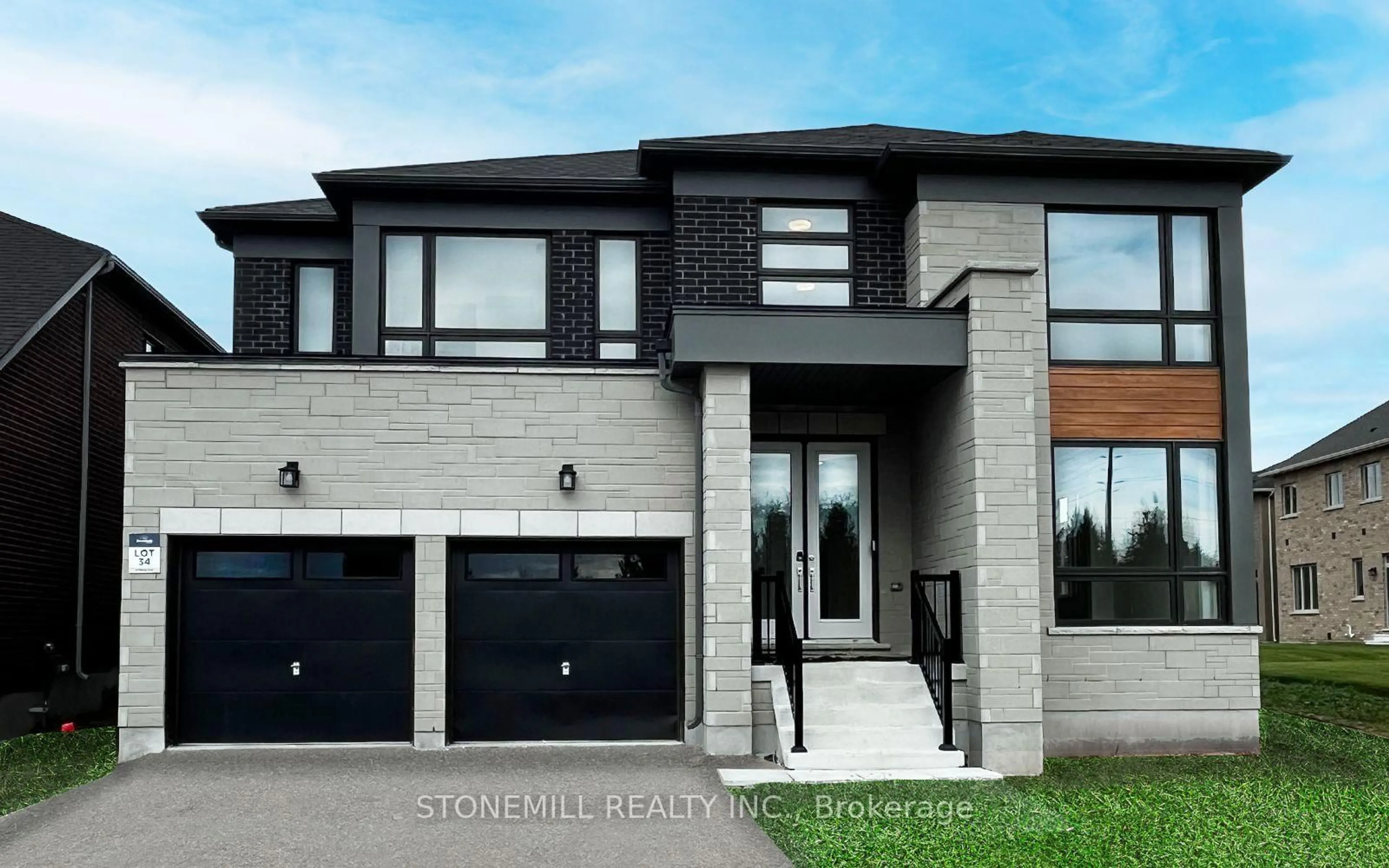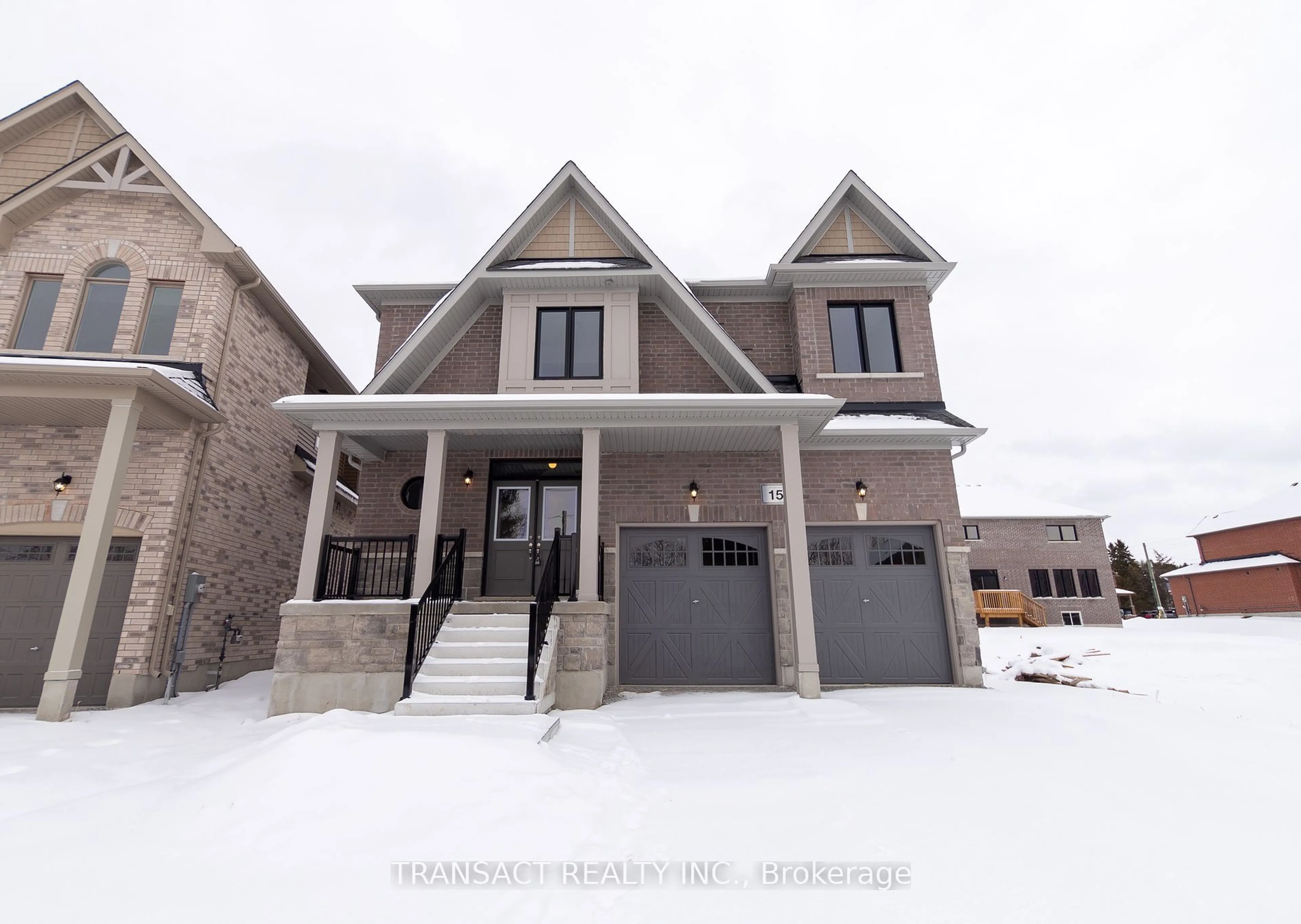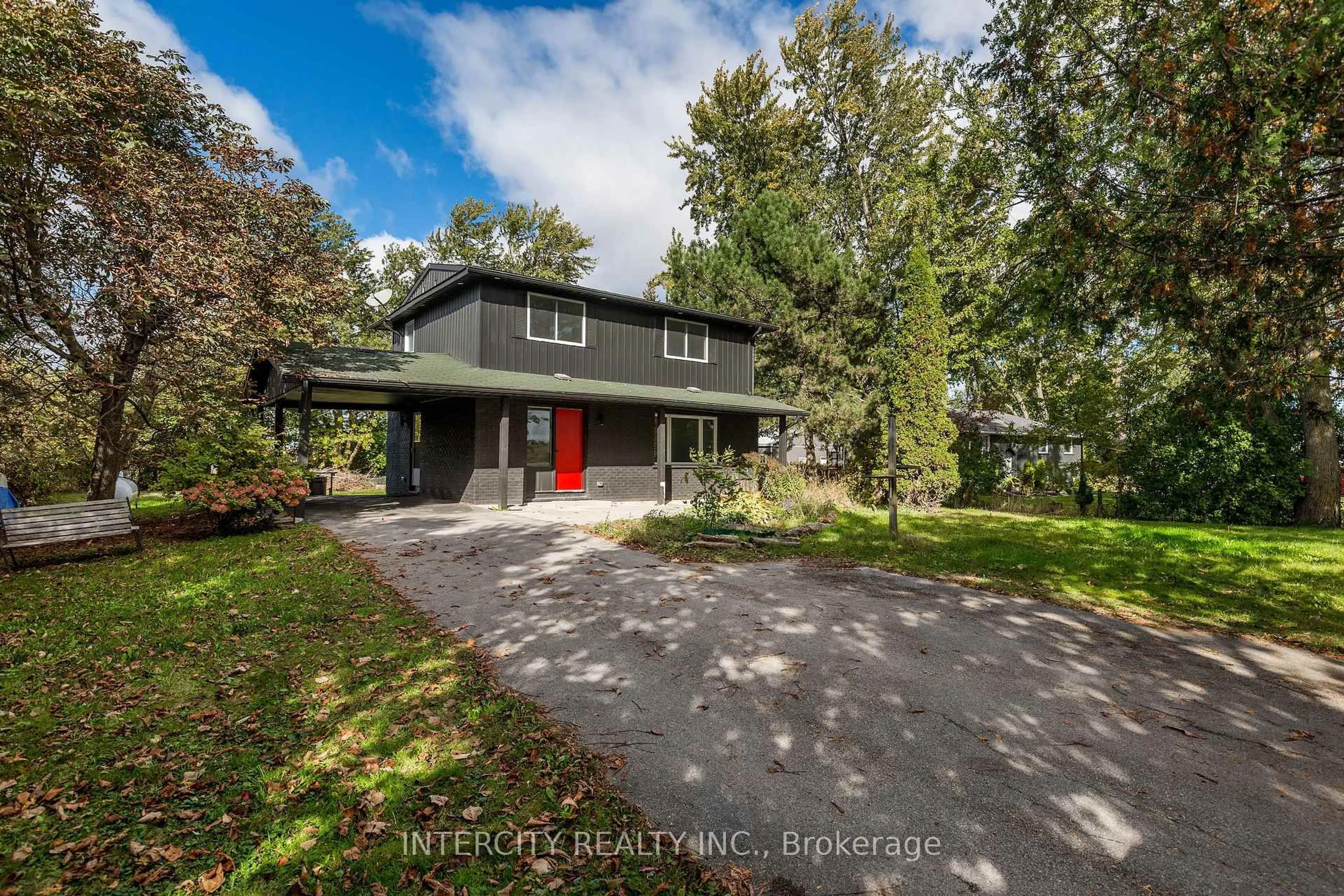Contact us about this property
Highlights
Estimated ValueThis is the price Wahi expects this property to sell for.
The calculation is powered by our Instant Home Value Estimate, which uses current market and property price trends to estimate your home’s value with a 90% accuracy rate.Not available
Price/Sqft$410/sqft
Est. Mortgage$3,916/mo
Tax Amount (2024)-
Days On Market59 days
Description
Welcome to this beautiful ready to be built by you 2-storey home in the heart of Angus! Offering 2,206 sq. ft. of thoughtfully designed living space, this home features 4 spacious bedrooms and 2.5 baths, perfect for families of all sizes.The main floor boasts a large eat-in kitchen with a walkout to the yard, seamlessly flowing into the family room with a cozy gas fireplace ideal for entertaining and everyday living. A formal dining room provides the perfect setting for special gatherings.Upstairs, the spacious primary suite offers a luxurious ensuite bath and a large walk-in closet. Three additional bedrooms provide ample closet space, with the convenience of second-floor laundry.Additional highlights include a 2-car garage with inside entry, modern finishes throughout, and a fantastic location close to schools, parks, and amenities.Don't miss your chance to call this stunning new build home !
Property Details
Interior
Features
2nd Floor
Laundry
0.0 x 0.0Primary
4.87 x 4.29W/I Closet / 4 Pc Ensuite
4th Br
3.84 x 3.62Double Closet
2nd Br
3.35 x 2.92Double Closet
Exterior
Features
Parking
Garage spaces 2
Garage type Attached
Other parking spaces 2
Total parking spaces 4
Property History
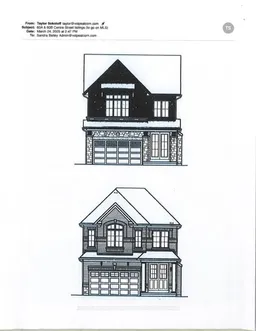 3
3
