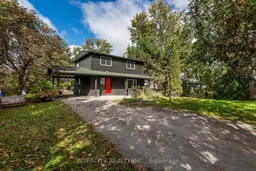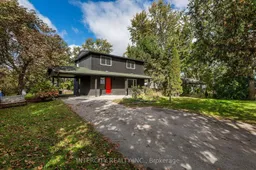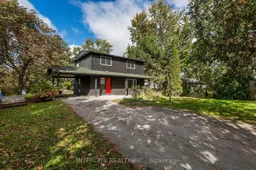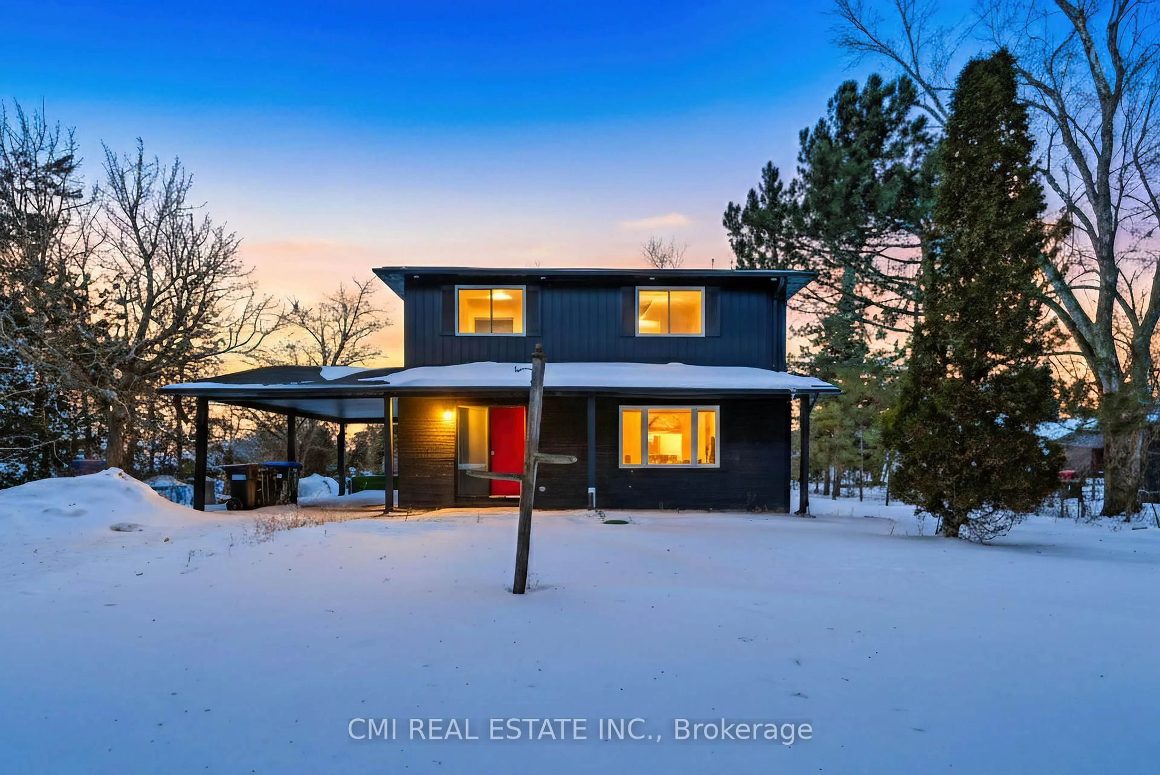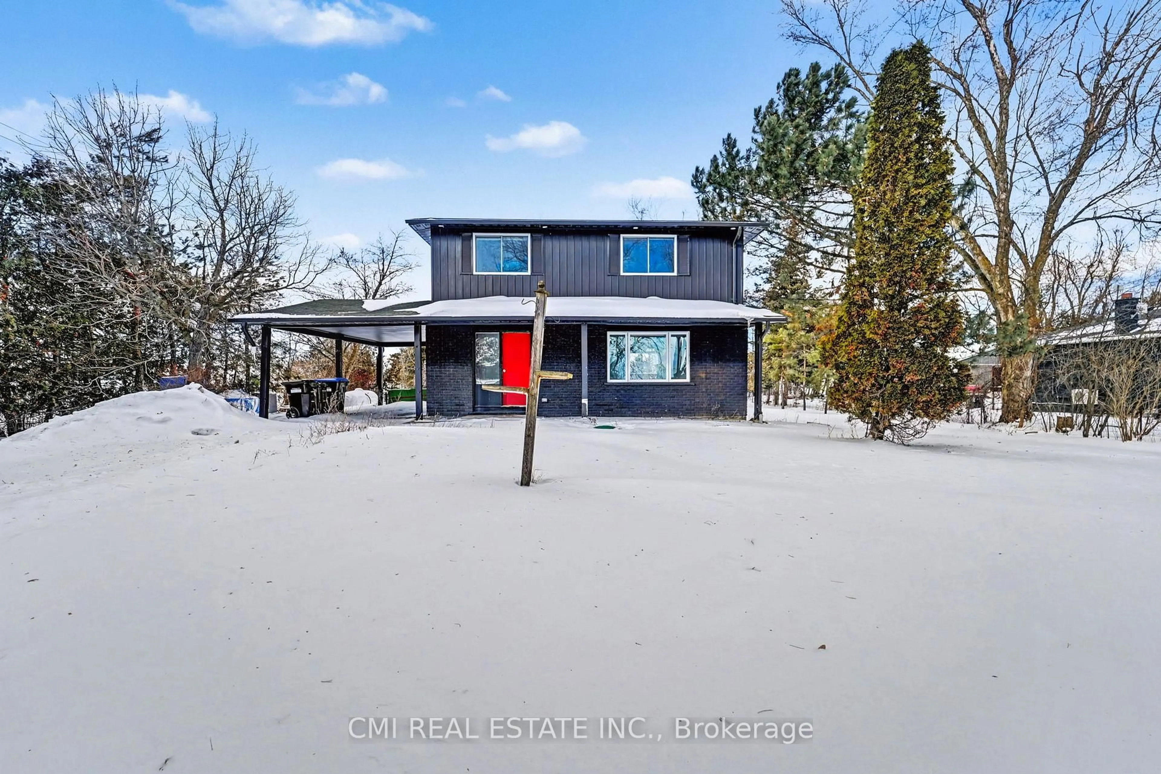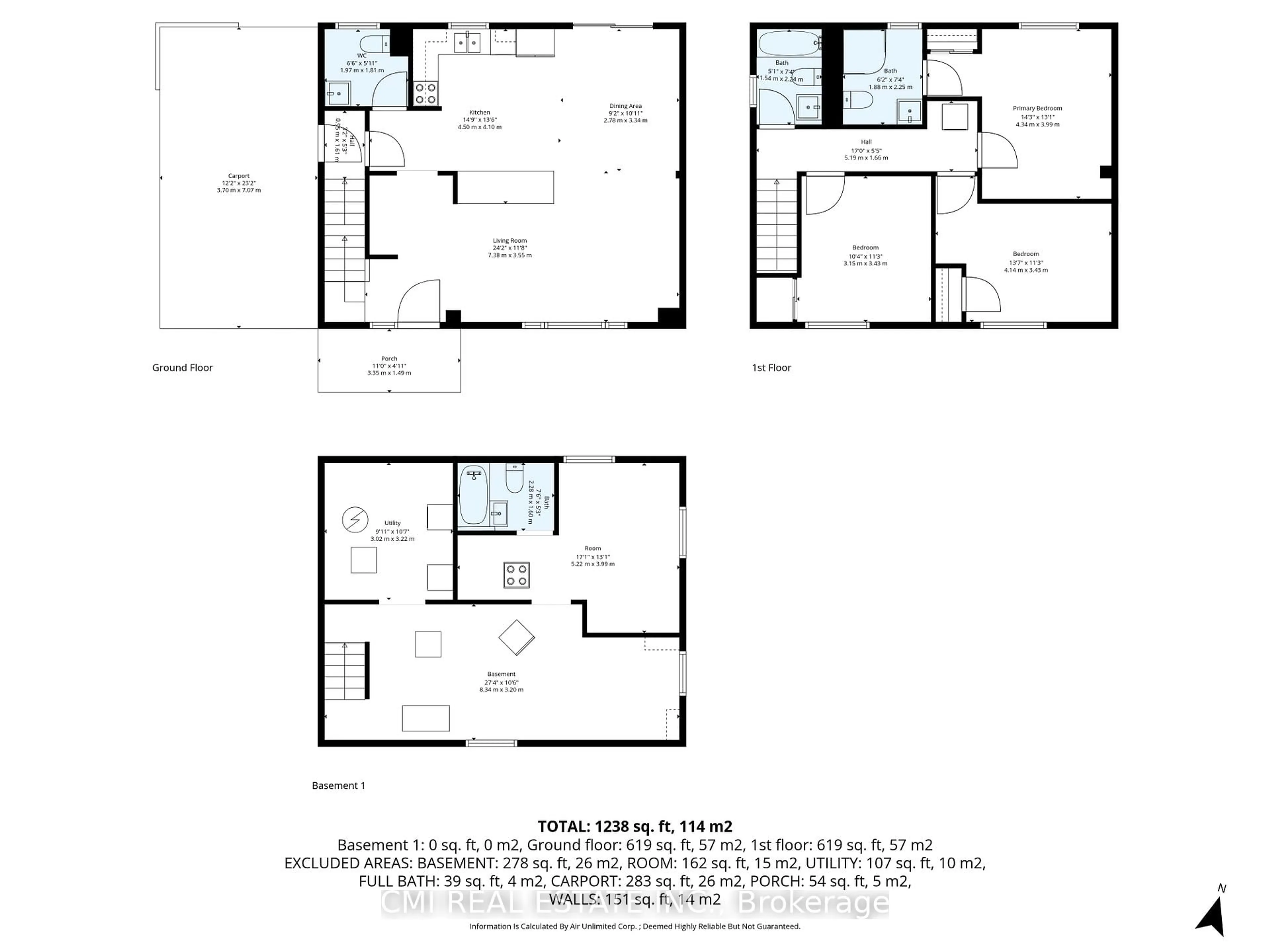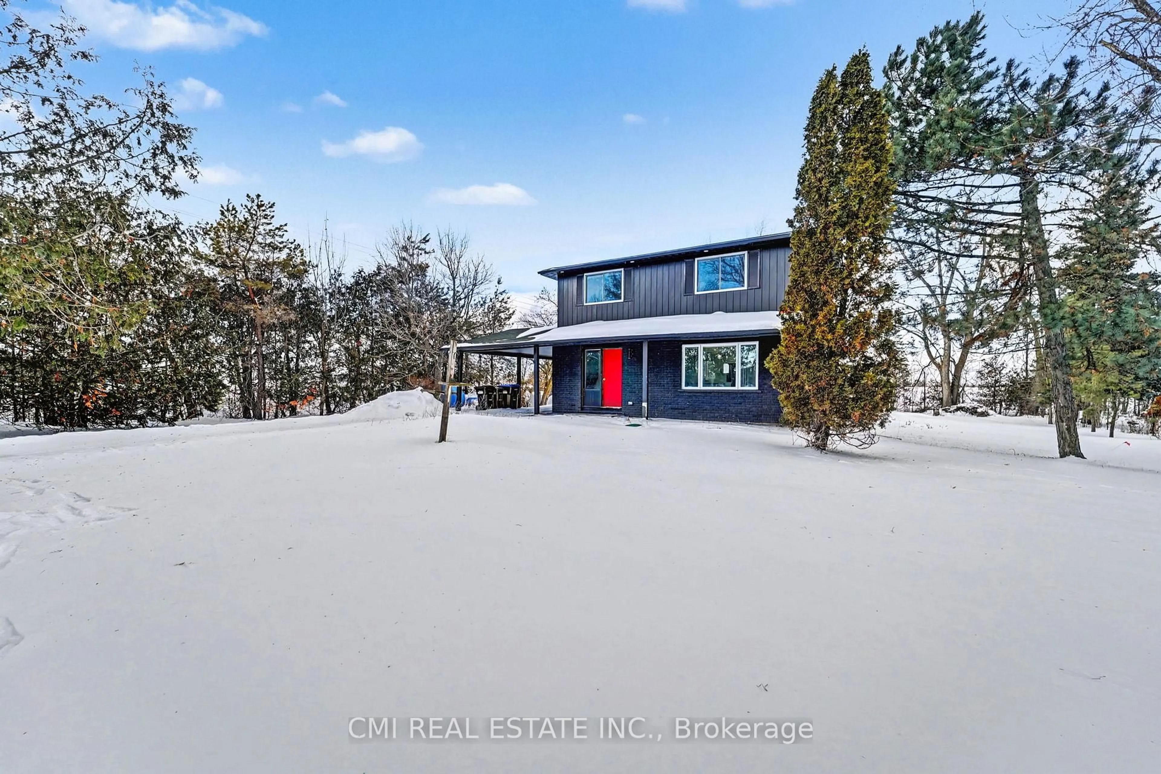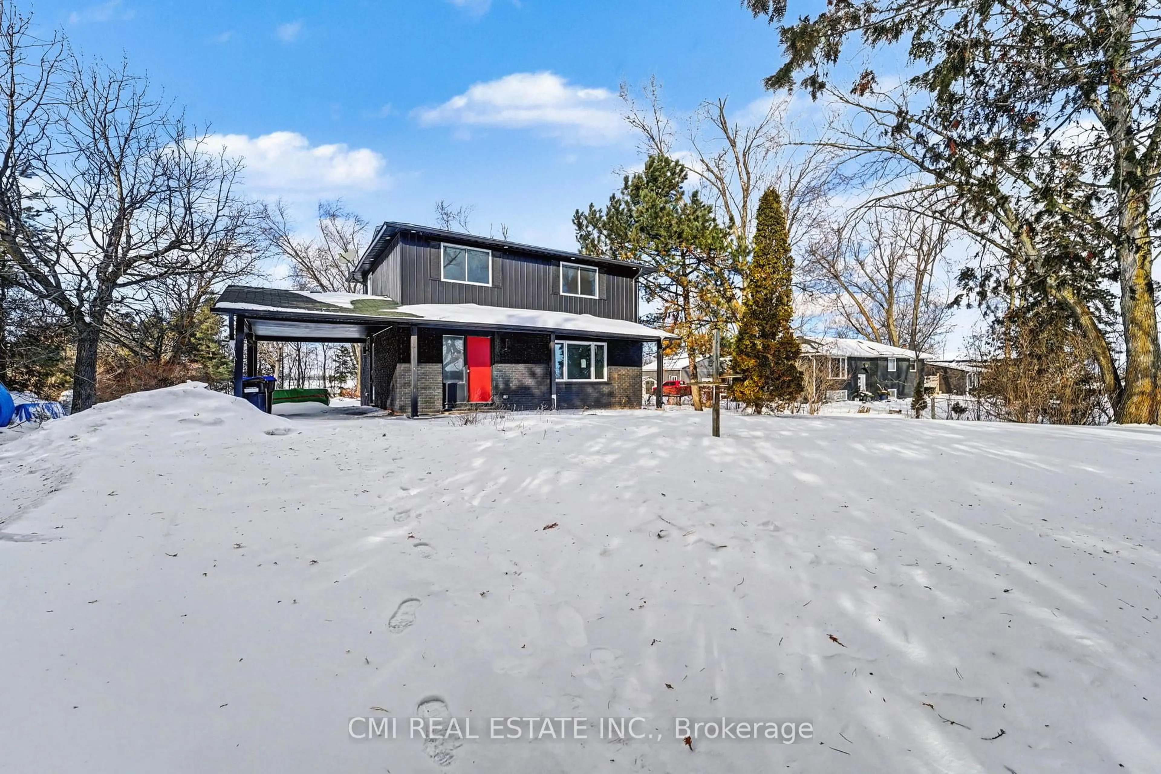4806 5th Sdrd, Essa, Ontario L0L 2N2
Contact us about this property
Highlights
Estimated valueThis is the price Wahi expects this property to sell for.
The calculation is powered by our Instant Home Value Estimate, which uses current market and property price trends to estimate your home’s value with a 90% accuracy rate.Not available
Price/Sqft$653/sqft
Monthly cost
Open Calculator
Description
Escape to the Country! This beautiful 2-story detached home in the highly sought-after Rural Essa community offers nearly 2,000 sq. ft. of finished living space. The main floor features an expansive living room and a bright kitchen and dining area perfect for family gatherings. Upstairs, you'll find three spacious bedrooms, including a primary suite with its own full bath. The fully finished basement adds even more value with a large recreation room, a fourth bedroom, and an additional full bathroom-ideal for guests or a growing family. Enjoy the peace of country living while being just minutes from Lake Simcoe, top-rated schools, and convenient Highway access.
Property Details
Interior
Features
Main Floor
Living
7.38 x 3.55Dining
2.78 x 3.34Kitchen
4.5 x 4.1Bathroom
1.97 x 1.812 Pc Bath
Exterior
Features
Parking
Garage spaces 1
Garage type Carport
Other parking spaces 6
Total parking spaces 7
Property History
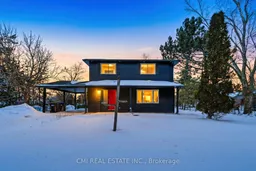 43
43