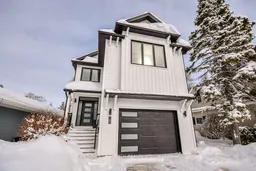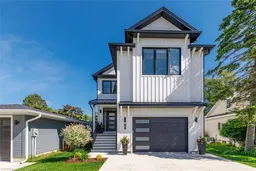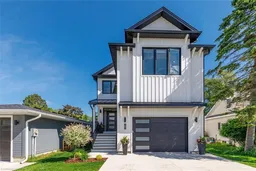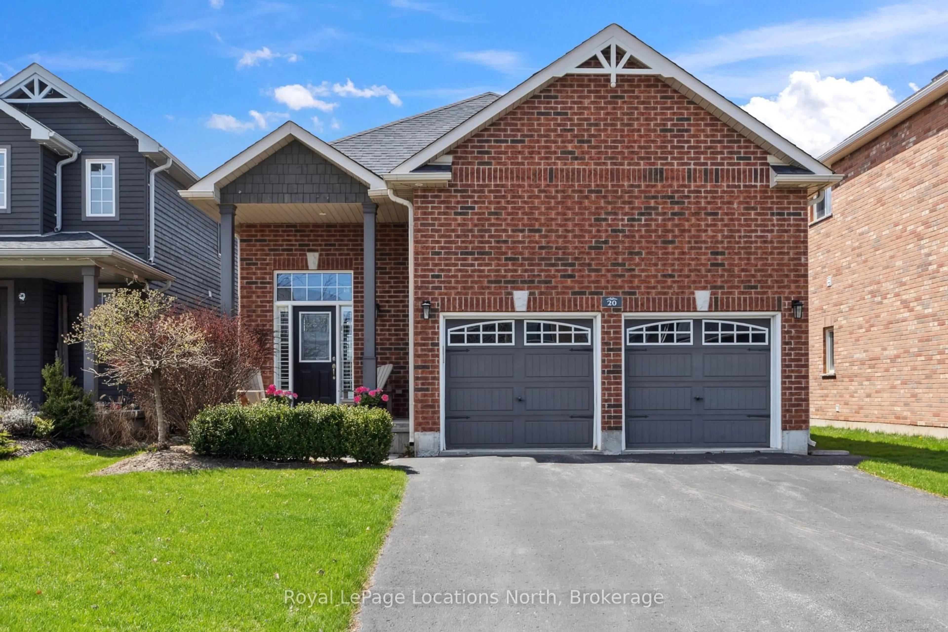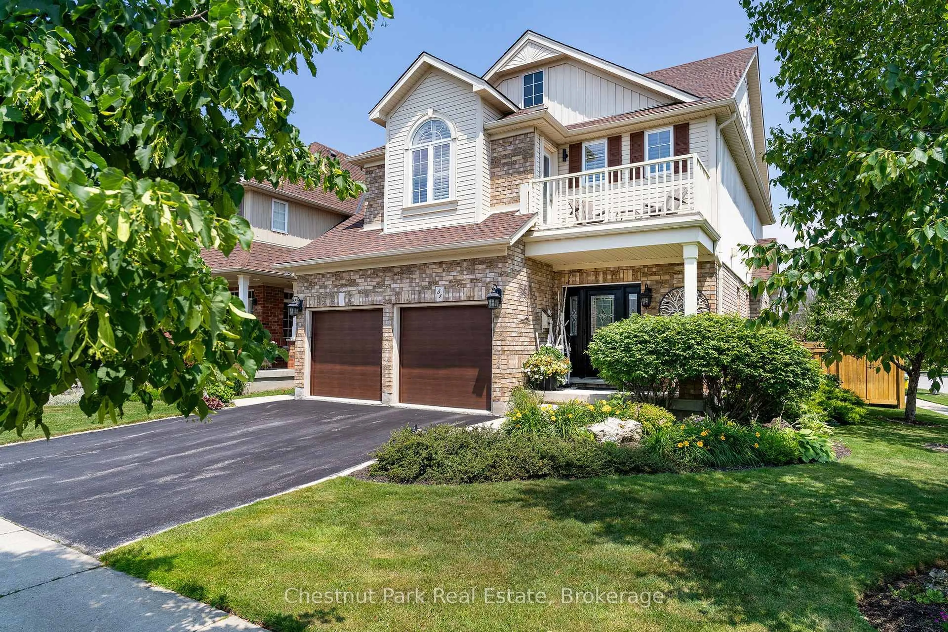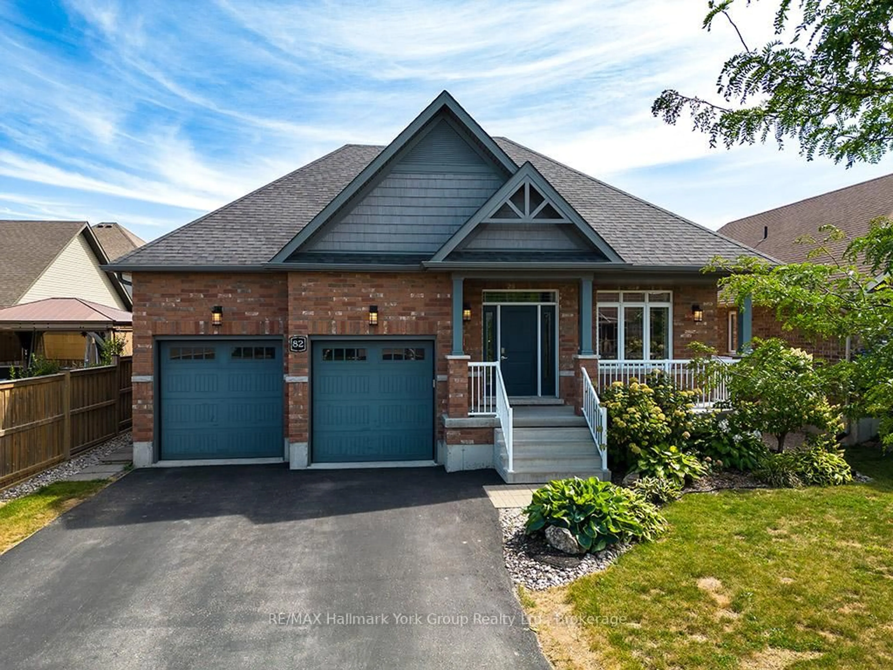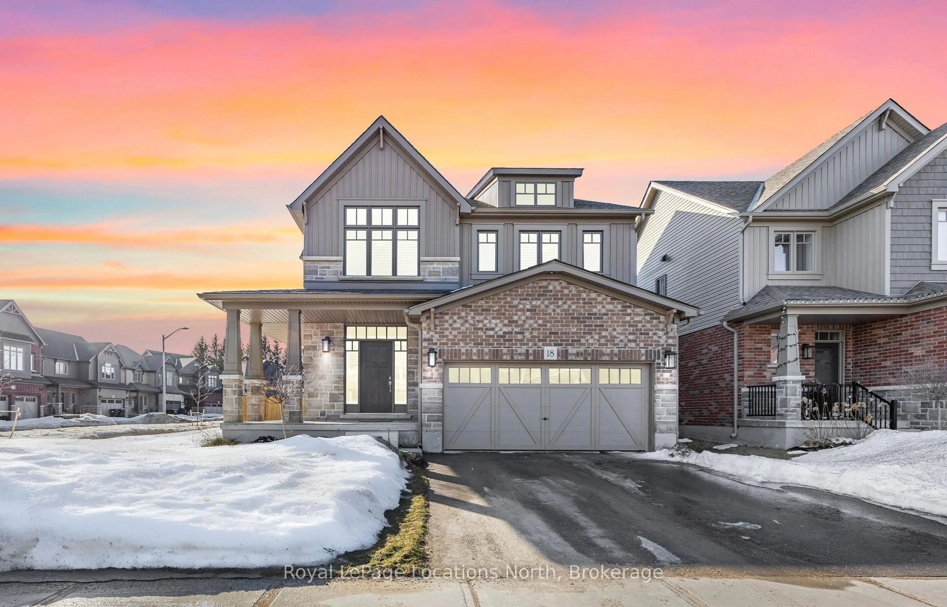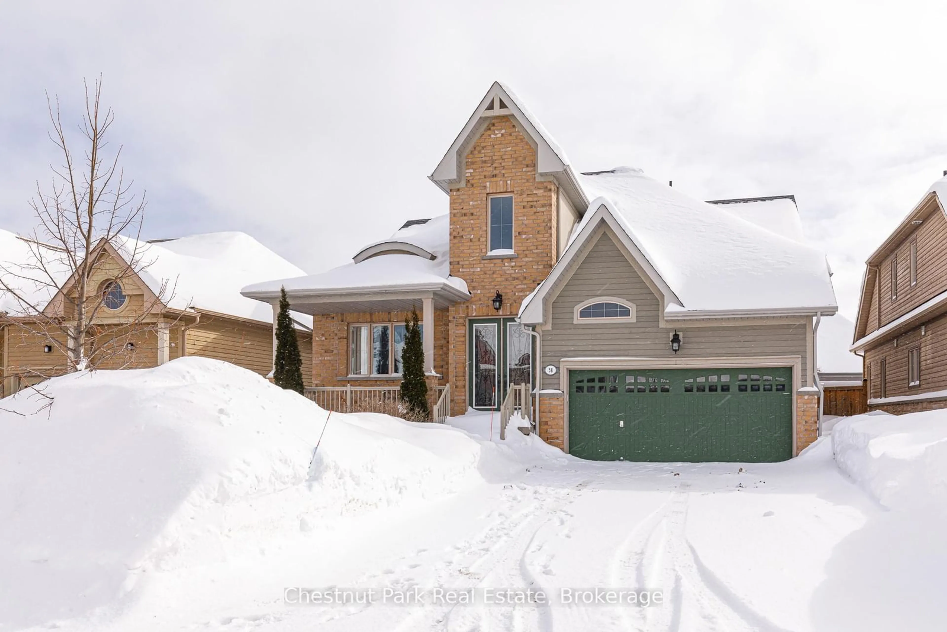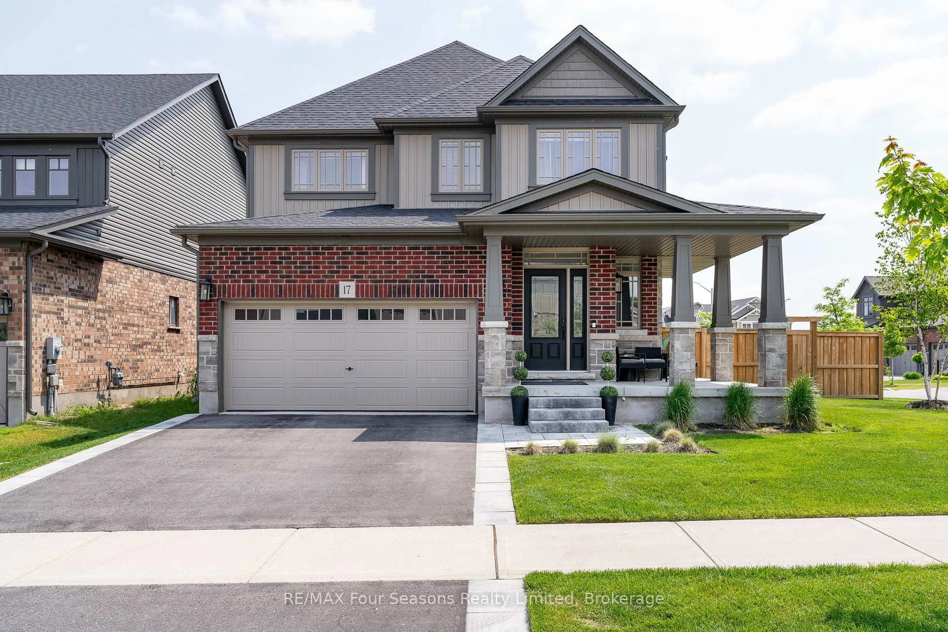This area truly embodies the phrase "Live where you play." Welcome to this exquisite newly built custom residence, showcasing modern design and high-end finishes throughout. This home boasts four spacious bedrooms, including a bright primary suite complete with a luxurious 5-piece ensuite that offers a spa-like retreat.The open-concept living area is perfect for entertaining, featuring ICF construction for superior energy efficiency and a heated basement floor for year-round comfort. Step out onto the main floor deck to enjoy the serene views of your private yard, Walk out basement which includes a relaxing hot tub ideal for unwinding after a long day. With no carpet to worry about, the home features elegant stone countertops that elevate the overall aesthetic. Don't miss your chance to own this dream home that combines style, functionality, and comfort! Located within walking distance to downtown, this home offers unparalleled access to all the vibrant city has to offer. Enjoy the best of outdoor living with Georgian Bay, golfing, ski resorts, hiking, biking, and mountain bike trails just moments away. What are you waiting for?
Inclusions: Carbon Monoxide Detector,Dishwasher,Dryer,Garage Door Opener,Gas Oven/Range,Gas Stove,Hot Tub,Hot Tub Equipment,Microwave,Range Hood,Refrigerator,Smoke Detector,Stove,Washer,Window Coverings
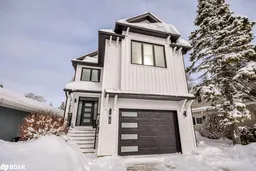 46
46