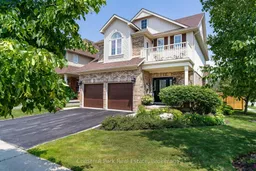Welcome to life in one of Ontario's premier four-season playgrounds. This move-in ready 2392 finished sq.ft. home is nestled in a wonderful family-friendly neighbourhood, perfect for retirement, raising kids, or weekend escapes. Located just minutes from downtown Collingwood, schools, and local parks--including one just a short stroll away for the kids or grandkids--this home offers a lifestyle as inviting as its surroundings. Step inside to an immaculately maintained, open-concept living, dining, and kitchen area with walkout to a fully fenced backyard oasis. Whether you're hosting a summer BBQ under the grapevine-covered pergola, gathering and stargazing around the firepit, or simply enjoying quiet coffee mornings on the patio, this yard is made for memory-making. The gas BBQ hookup, extensive perennial landscaping and gardens, and private backyard setting make outdoor living easy and a pleasure for entertaining friends and family. Inside the residence you'll find 3 bedrooms, 2 full and 2 half bathrooms, and a fully finished basement ideal for a rec room, media space, or children's play area. Thoughtful upgrades include flooring, lighting, landscaping and a spacious mudroom with inside access to the garage - an organized dream for sports gear, tools, or seasonal storage. This home is designed for easy everyday living and effortless entertaining. Enjoy the best of Collingwood living with shops, cafés, boutiques, and art galleries just minutes away. A short drive brings you to Osler Bluff Ski Club, Oslerbrook Golf & Country Club, local marinas, private ski clubs, golf courses and Blue Mountain Village for skiing, golf, and year-round adventures. Start your next chapter in this welcoming home where comfort, convenience, and community come together.
Inclusions: See Schedule C for complete list of Chattels and Fixtures included in documents section.
 50
50


