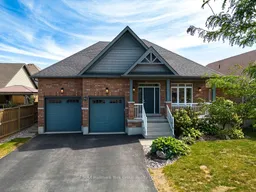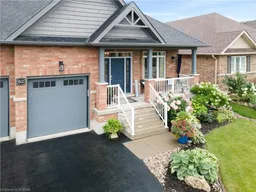Welcome to this stunning 4-bedroom bungalow located in a perfect family-friendly neighborhood. From the moment you step inside, you'll love the bright and inviting layout designed for both comfort and entertaining. The main floor features a spacious living area, a versatile office or additional bedroom, and a primary suite complete with a spa-like ensuite bathroom. The open concept design makes it easy to host family gatherings and enjoy everyday living. The finished basement offers even more space, including a large recreation room, two generous bedrooms, and an additional living area that can easily be used as a home office, gym, or playroom. With its stylish finishes and thoughtful layout, this home provides plenty of room for the whole family to enjoy. Situated in a sought-after area close to parks, schools, and amenities, this bungalow truly combines convenience, comfort, and charm. Perfect for family living and entertaining, its a home you'll be proud to call your own.
Inclusions: FRIDGE,STOVE,B/I DW, HOT WATER TANK, ALL WINDOW COVERINGS, AWNING BACK DECK,WASHER,DRYER





