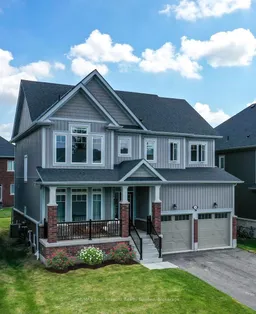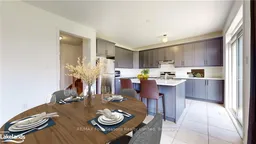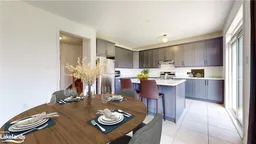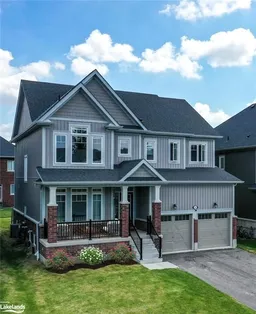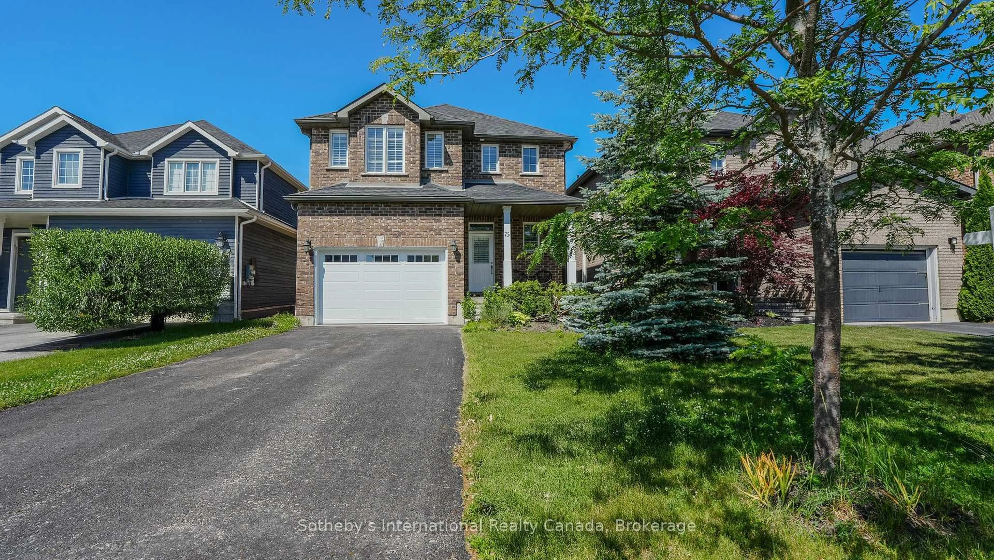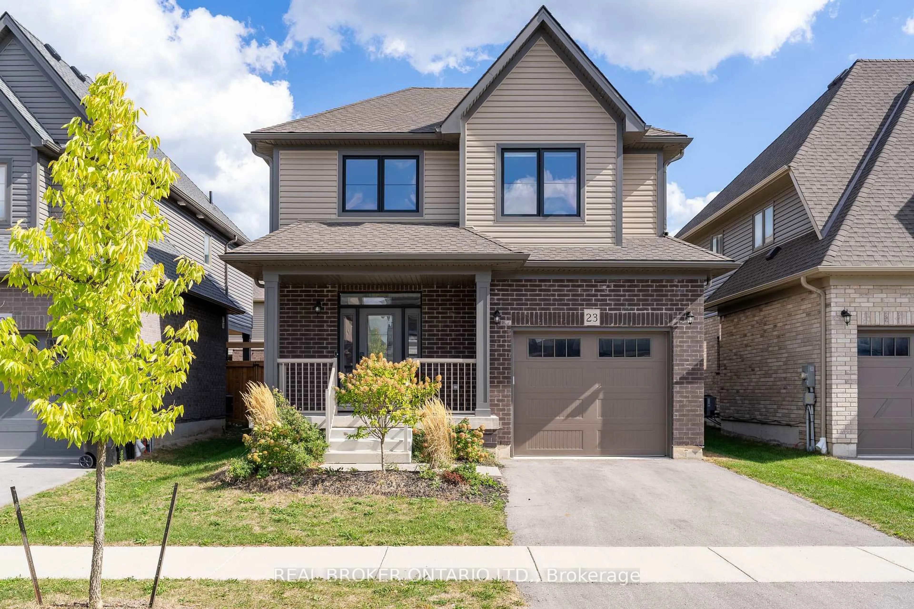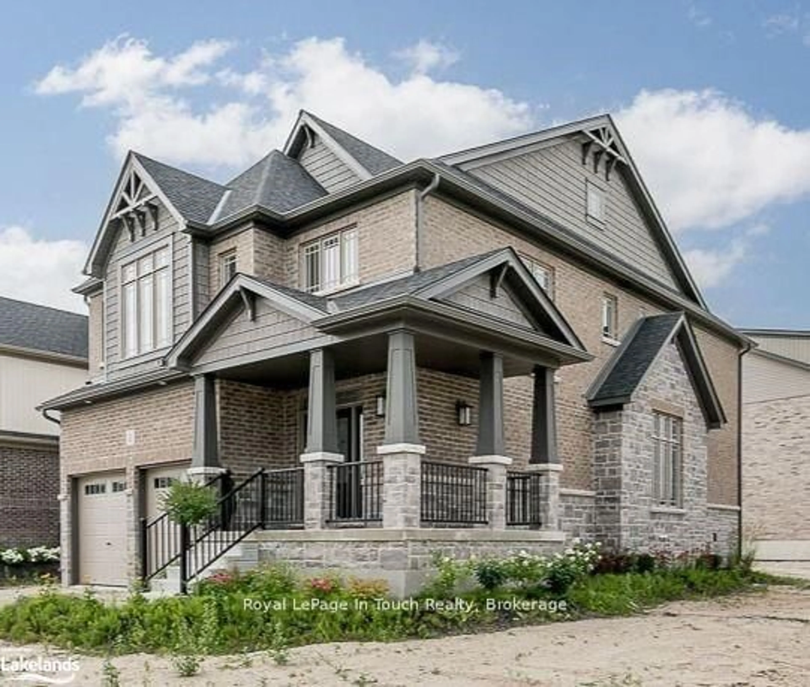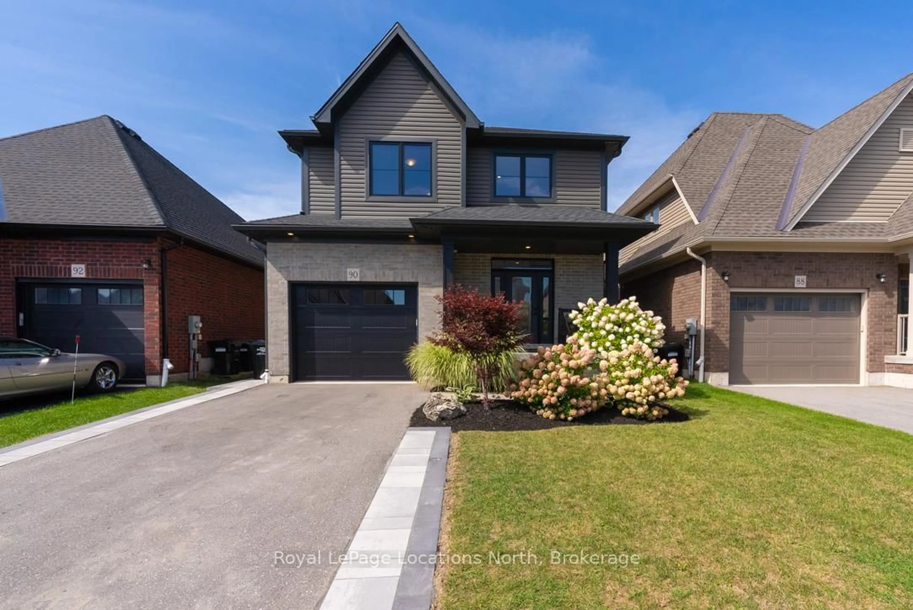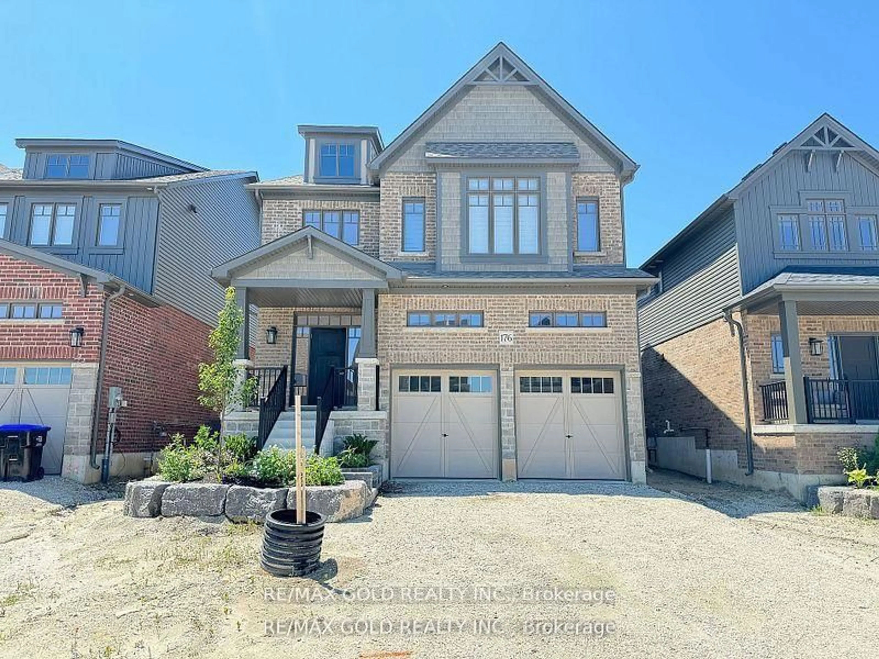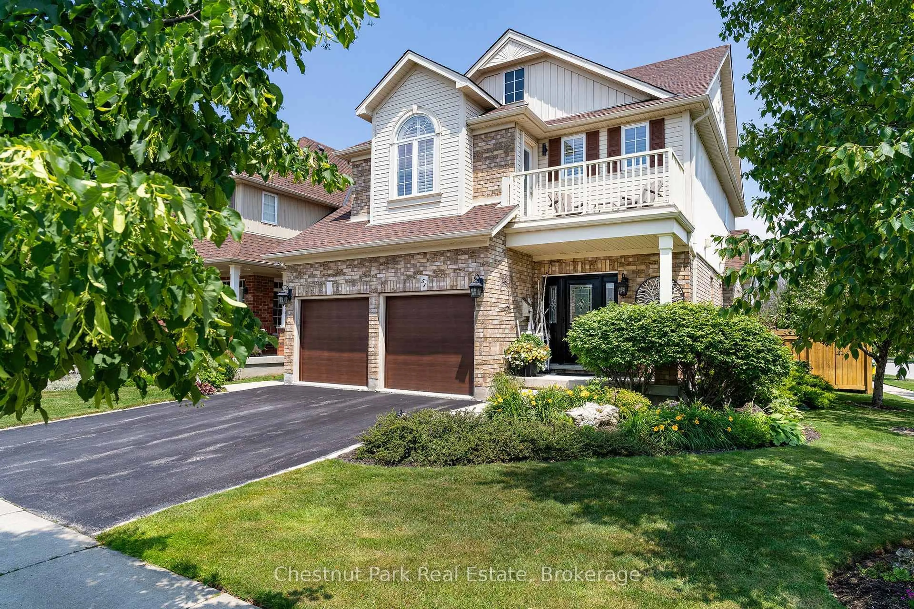Welcome to 12 McLean Avenue! This stunning 4-bedroom, 3-bathroom home offers 2,325 sq ft of thoughtfully designed living space, making it the perfect setting for your family's next chapter. Enjoy the warmth of engineered hardwood floors throughout the main level. The upgraded eat-in kitchen boasts extended cabinetry and a spacious island, seamlessly connecting to the breakfast nook and family room. Sliding patio doors lead to the backyard, enhancing indoor-outdoor living. The primary bedroom is a retreat, featuring double walk-in closets and a large 5-piece ensuite. Three additional bedrooms share a guest bathroom equipped with double sinks and a private water closet. The full, unfinished basement offers 9-foot ceilings and larger windows, providing ample natural light and potential for customization. Situated in a family-friendly subdivision, this home is just minutes away from schools, downtown Collingwood, and a variety of amenities, including shopping, dining, and recreational facilities. 12 McLean Avenue combines modern comforts with a prime location. Reach out today to schedule a viewing and experience all this exceptional property has to offer.
Inclusions: Dishwasher, Dryer, RangeHood, Refrigerator, Smoke Detector, Washer, Window Coverings
