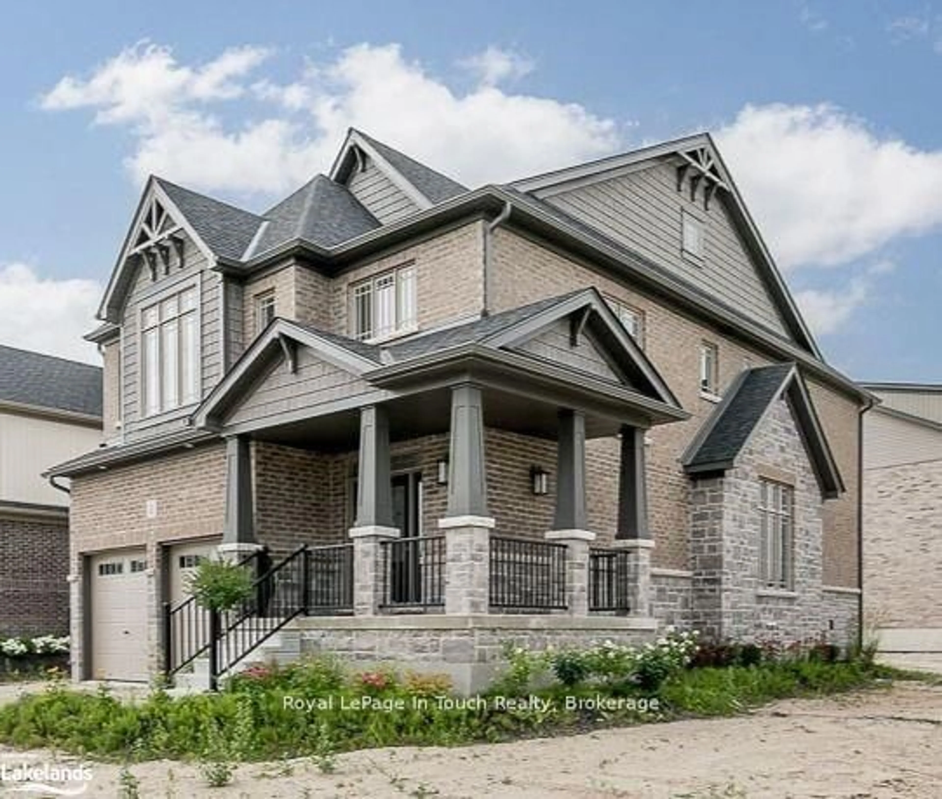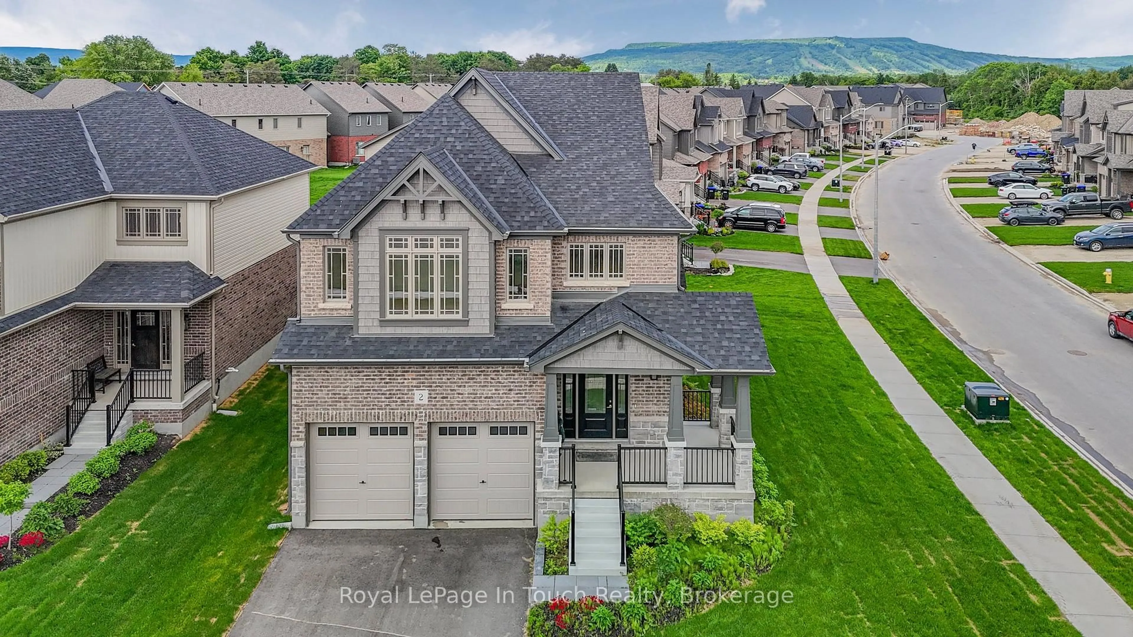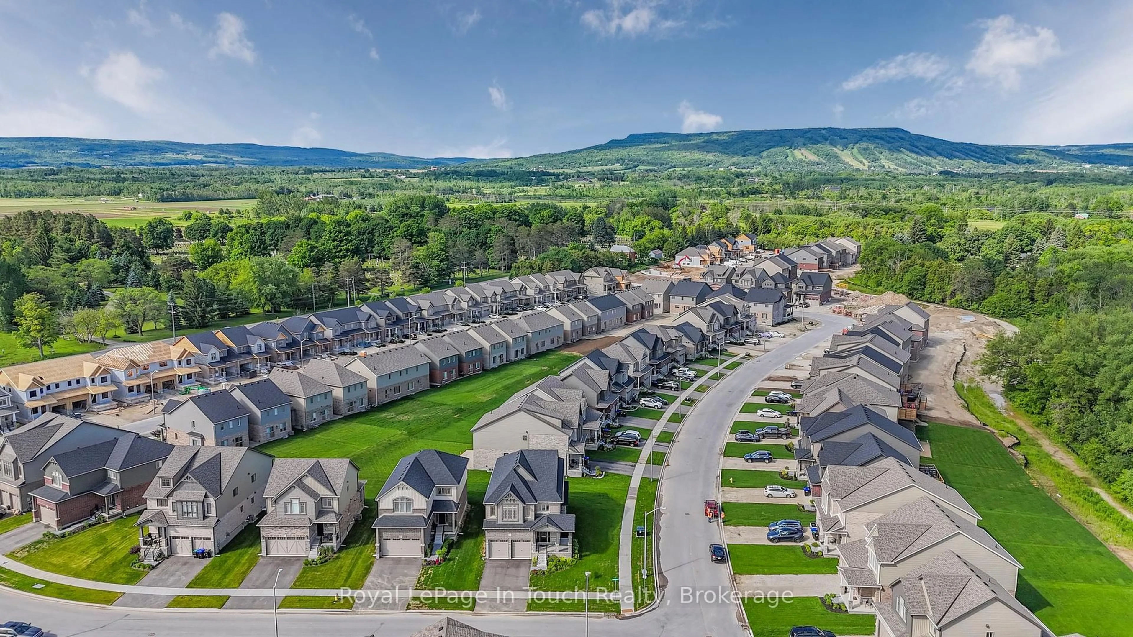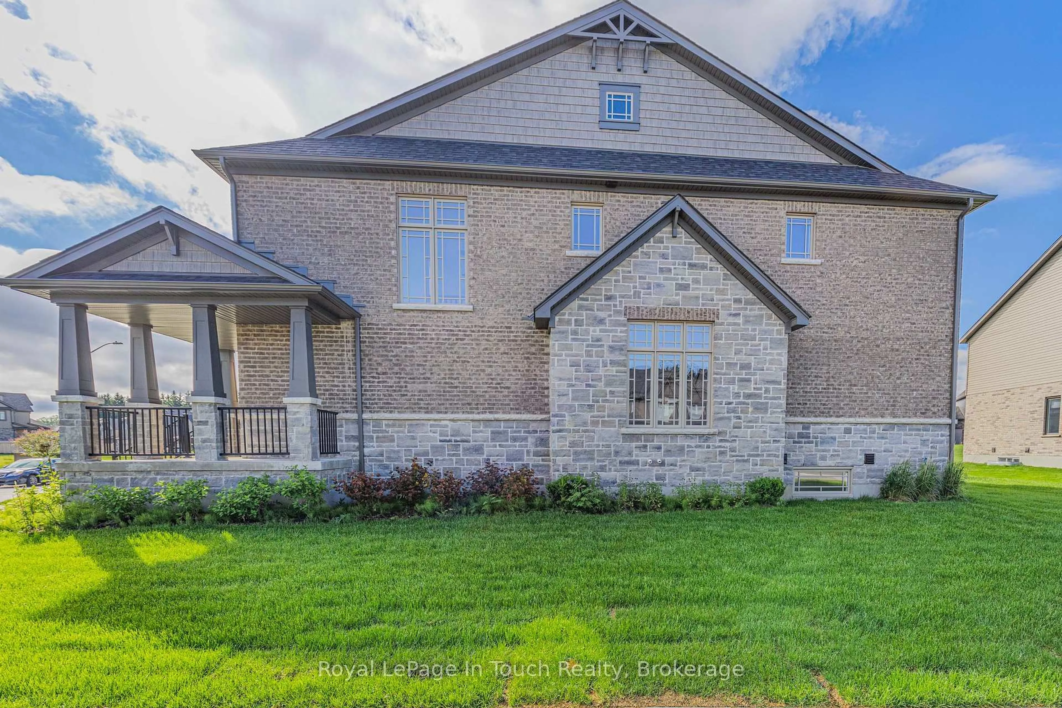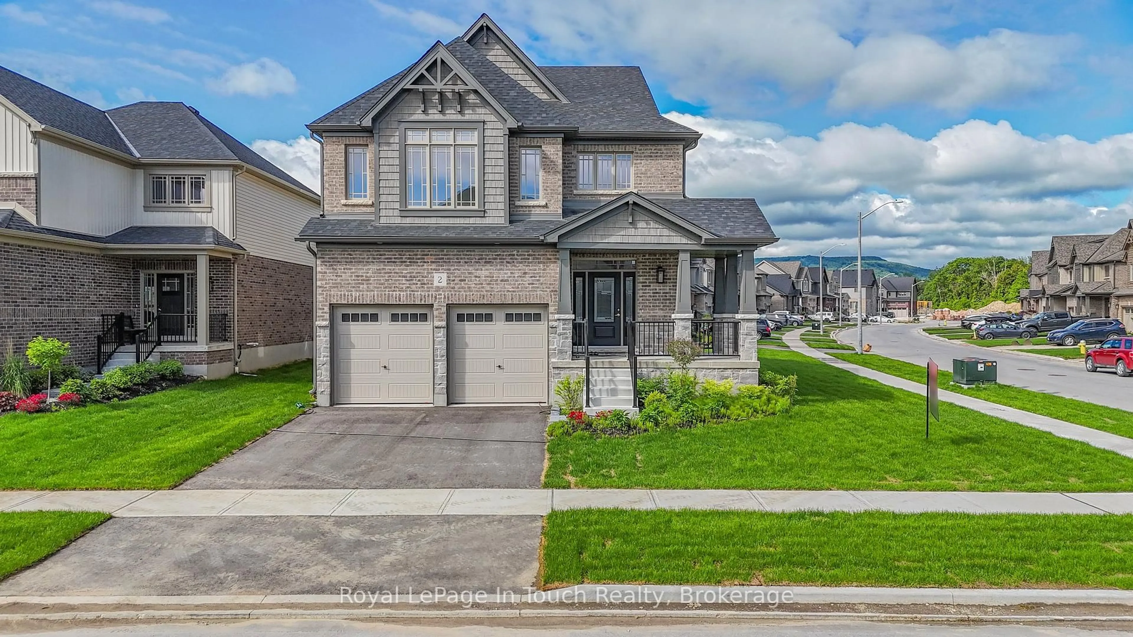2 ROWLAND St, Collingwood, Ontario L9Y 5M4
Contact us about this property
Highlights
Estimated valueThis is the price Wahi expects this property to sell for.
The calculation is powered by our Instant Home Value Estimate, which uses current market and property price trends to estimate your home’s value with a 90% accuracy rate.Not available
Price/Sqft$403/sqft
Monthly cost
Open Calculator
Description
Welcome to your dream home a stunning, brand-new Clydesdale Style residence by Devonleigh Homes Development! This exceptional 2-storey masterpiece sits proudly on a premium extra-large corner lot, offering 2,600 sq. ft. of luxurious living space and unobstructed views of Blue Mountain.As the largest home in the community, it perfectly blends modern elegance, superior craftsmanship, and functional design. The premium upgrades showcase meticulous attention to detail and elevate every room with timeless sophistication. Step onto the inviting double porch and enter a bright, open-concept layout where 9-ft ceilings and an elegant oak staircase create an airy, upscale atmosphere. The custom chefs kitchen is the true heart of the home featuring quartz countertops, a large entertainment island, soft white cabinetry, and high-end stainless-steel appliances, ideal for hosting family and friends. Upstairs, the spacious primary suite is a private retreat, complete with an oversized walk-in closet and serene mountain views. Added touches like a dedicated pantry, a custom laundry room, and large sun-filled basement windows (56"x24") ensure comfort, style, and future potential. The garage with upgraded 8'x8' doors provides easy access for larger vehicles and additional storage.Ideally located in one of Collingwoods most sought-after neighborhoods, youll enjoy year-round recreation just minutes to Blue Mountain Resort, golf courses, Georgian Bay beaches, and a short stroll to the local park and community trails. Experience refined luxury, comfort, and a lifestyle that inspires this home truly has it all!
Property Details
Interior
Features
Main Floor
Great Rm
5.18 x 3.99Open Concept
Kitchen
4.2 x 4.1Open Concept
Dining
4.45 x 4.2Open Concept
Pantry
2.5 x 1.5Exterior
Features
Parking
Garage spaces 2
Garage type Attached
Other parking spaces 4
Total parking spaces 6
Property History
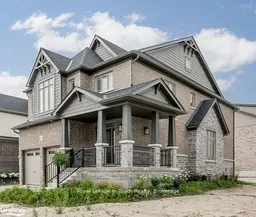 48
48
