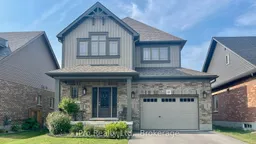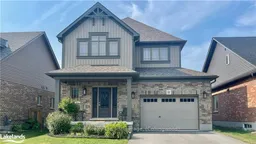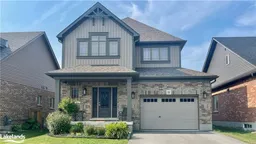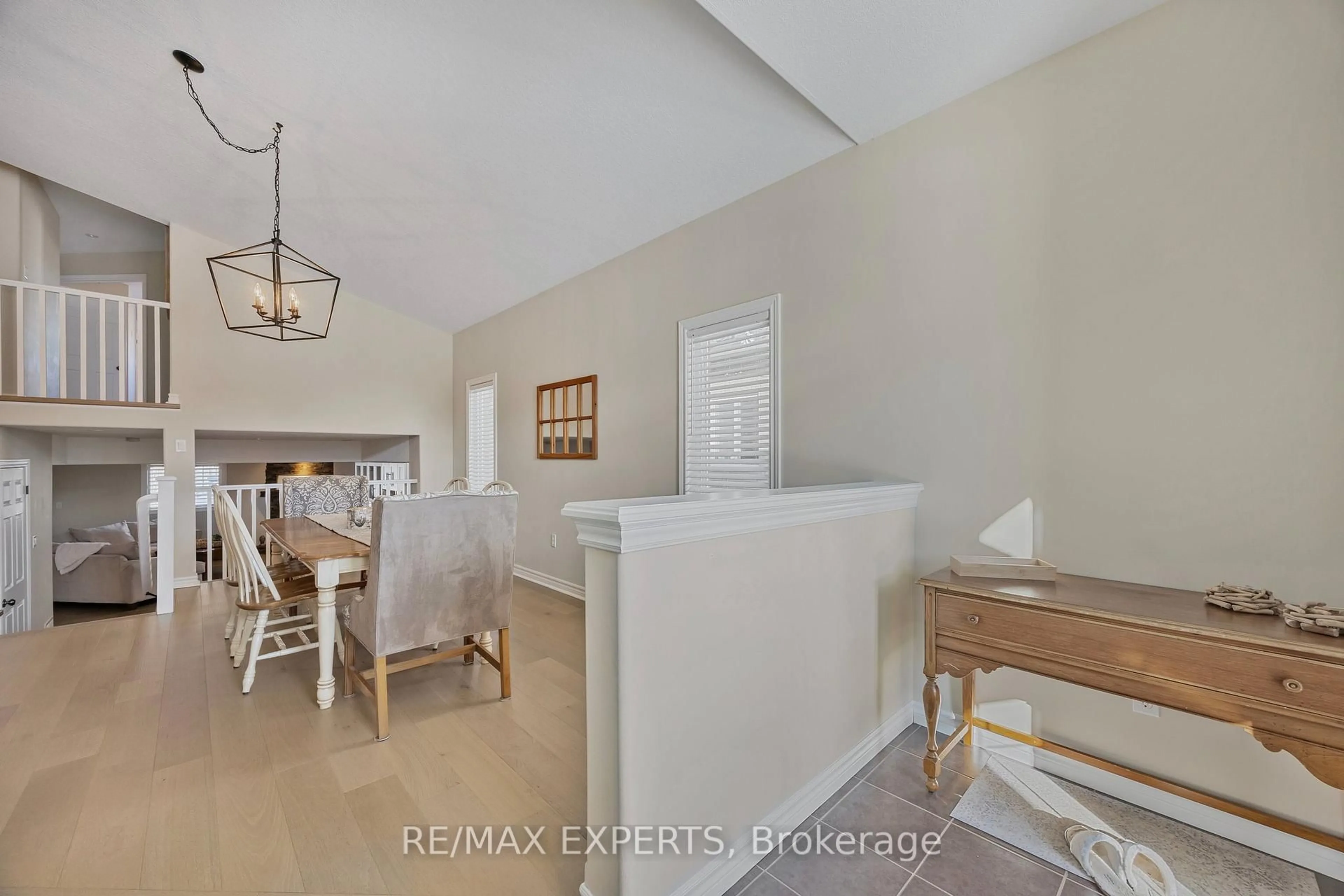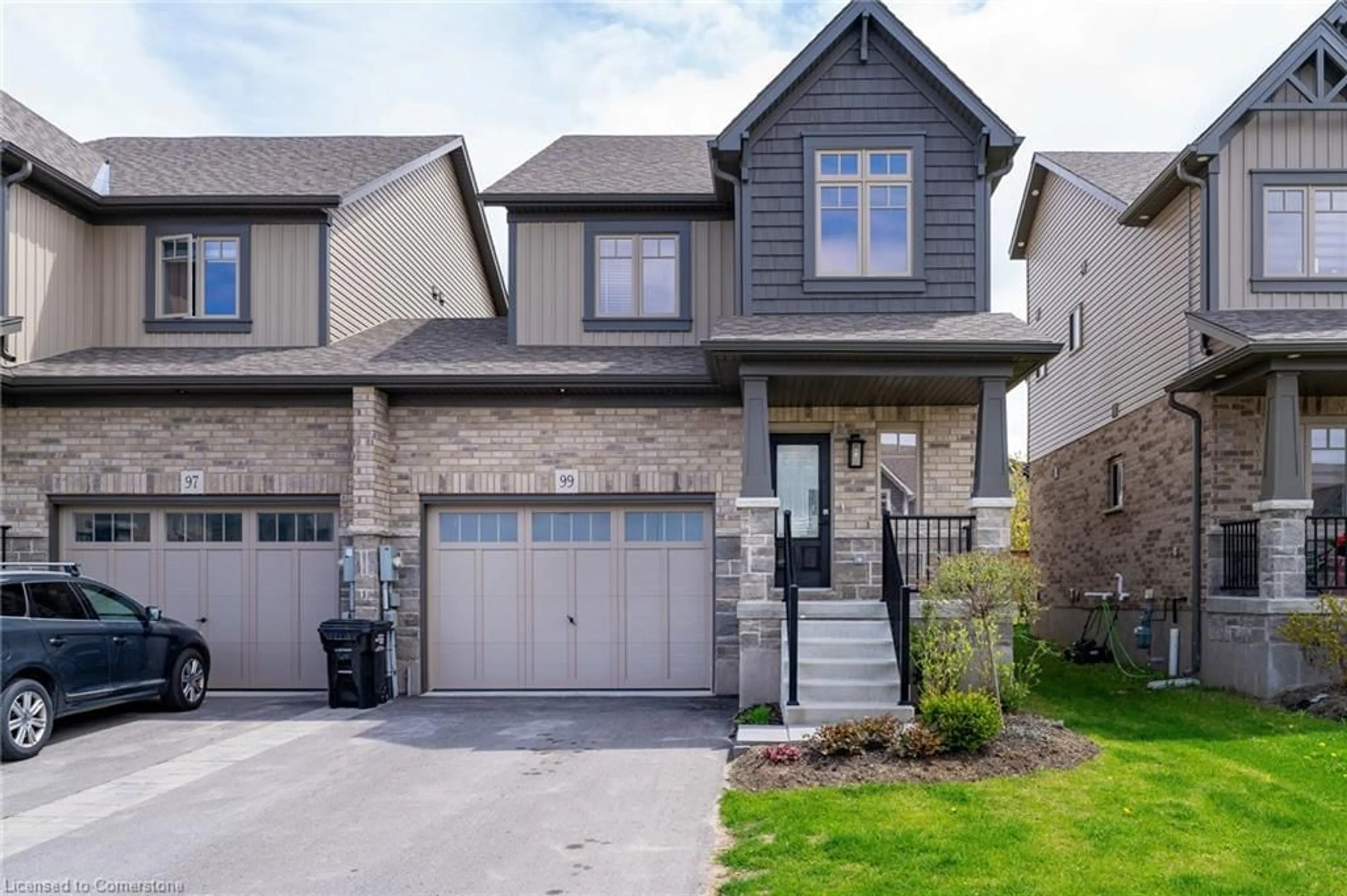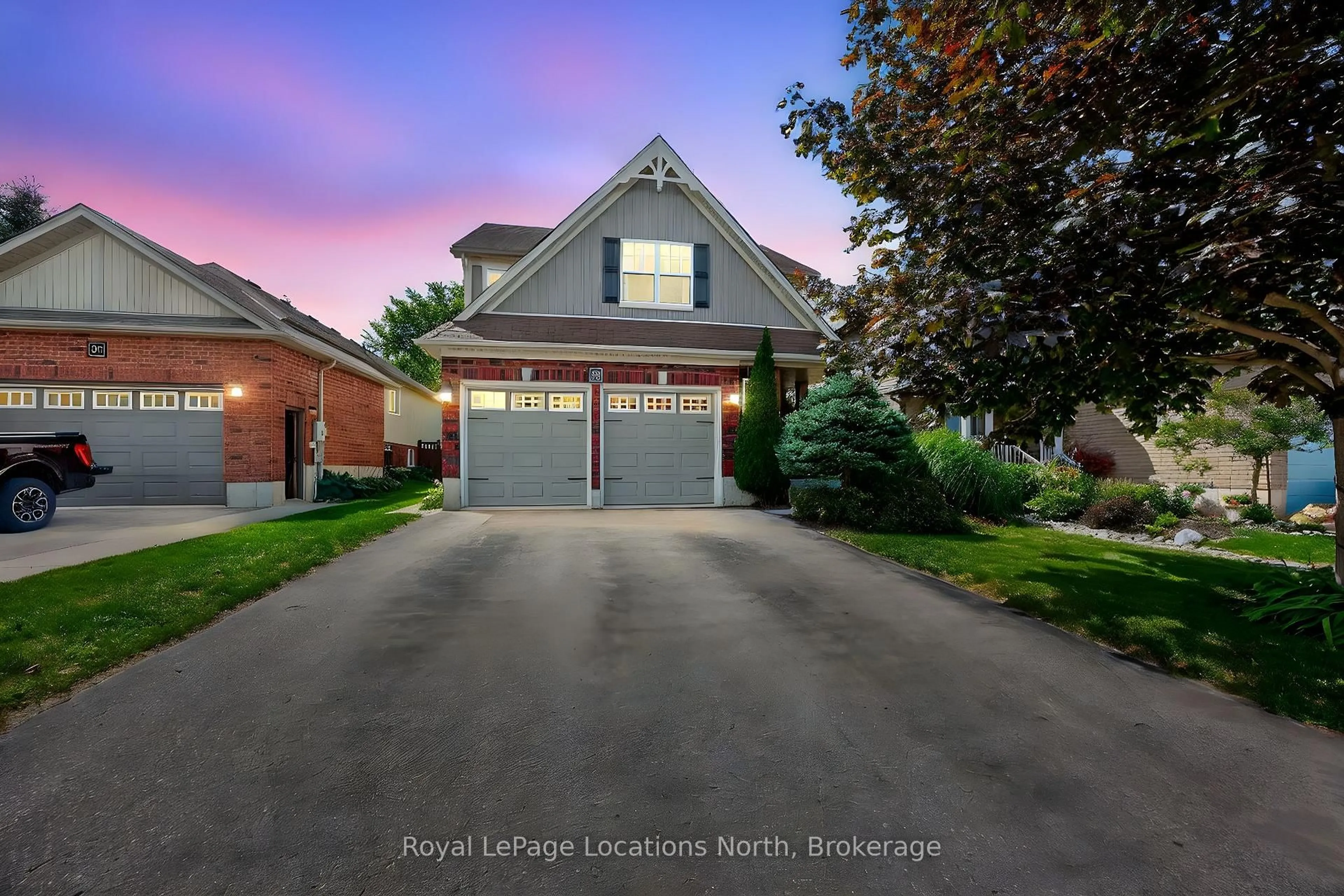**Welcome to Summitview in Collingwood** Enjoy a peaceful and wonderful life in this spacious, beautifully decorated, and upgraded brand-new detached home with over $40K in upgrades. This quality build is in the newly developed Summitview subdivision and has views of the Ski Hills. The open-concept main floor with neutral colours offers a fully upgraded kitchen which includes newer and high-quality stainless appliances (gas range, fridge with water and ice dispenser), kitchen cupboard uppers, under cabinet valance with LED lighting, custom dining and pendant light fixtures, backsplash, and quartz counters complete with breakfast bar. The adjoining living room includes pot lights and a modern fireplace. The main floor includes a 2-piece powder room, upgraded oak wood stairs/railing, and entrance to a one and half car garage. The upstairs includes an upgraded sitting or computer loft with a vaulted ceiling, a master bedroom featuring a walk-in closet and 3pc ensuite bathroom with upgraded 48" glass shower, 2 spacious secondary bedrooms, and a 4-piece family bathroom. The home also includes a garage opener, central air, upgraded doors/hardware, custom window blinds throughout and a basement rough in for a 3-piece, and a new washer/dryer/laundry tub. This is a fully finished home and ready to move in. This is your chance to really love where you live in this charming home in the heart of Collingwood.
Inclusions: Carbon Monoxide Detector, Dishwasher, Dryer, Gas Oven Range, Gas Stove, Garage Door Opener, RangeHood, Refrigerator, Smoke Detector, Washer
