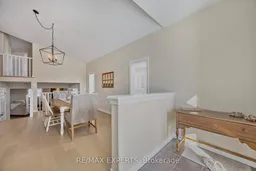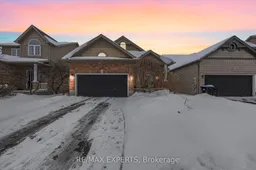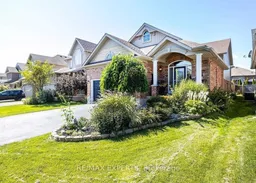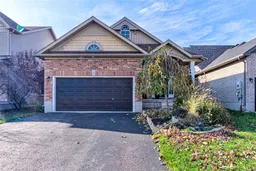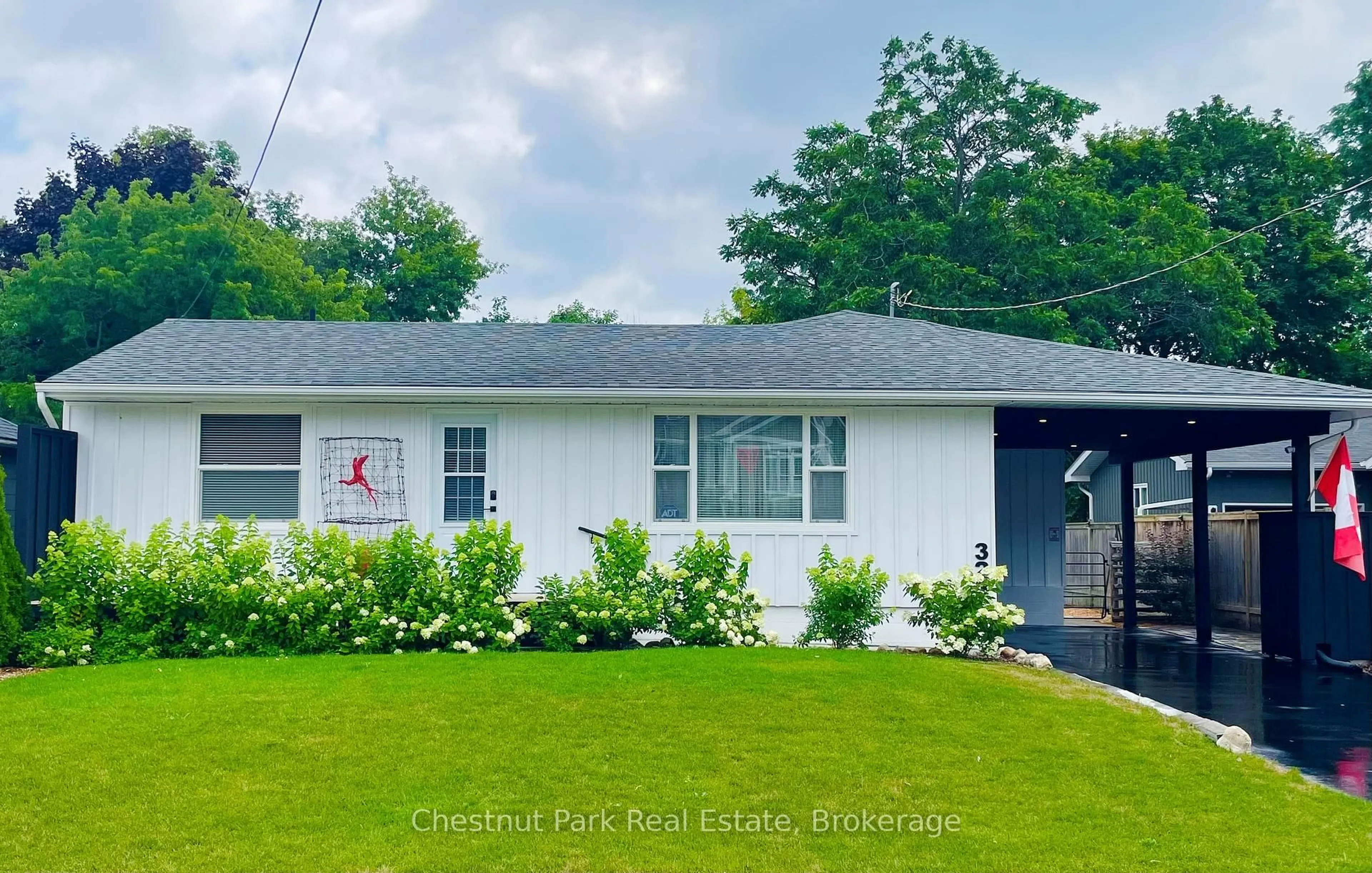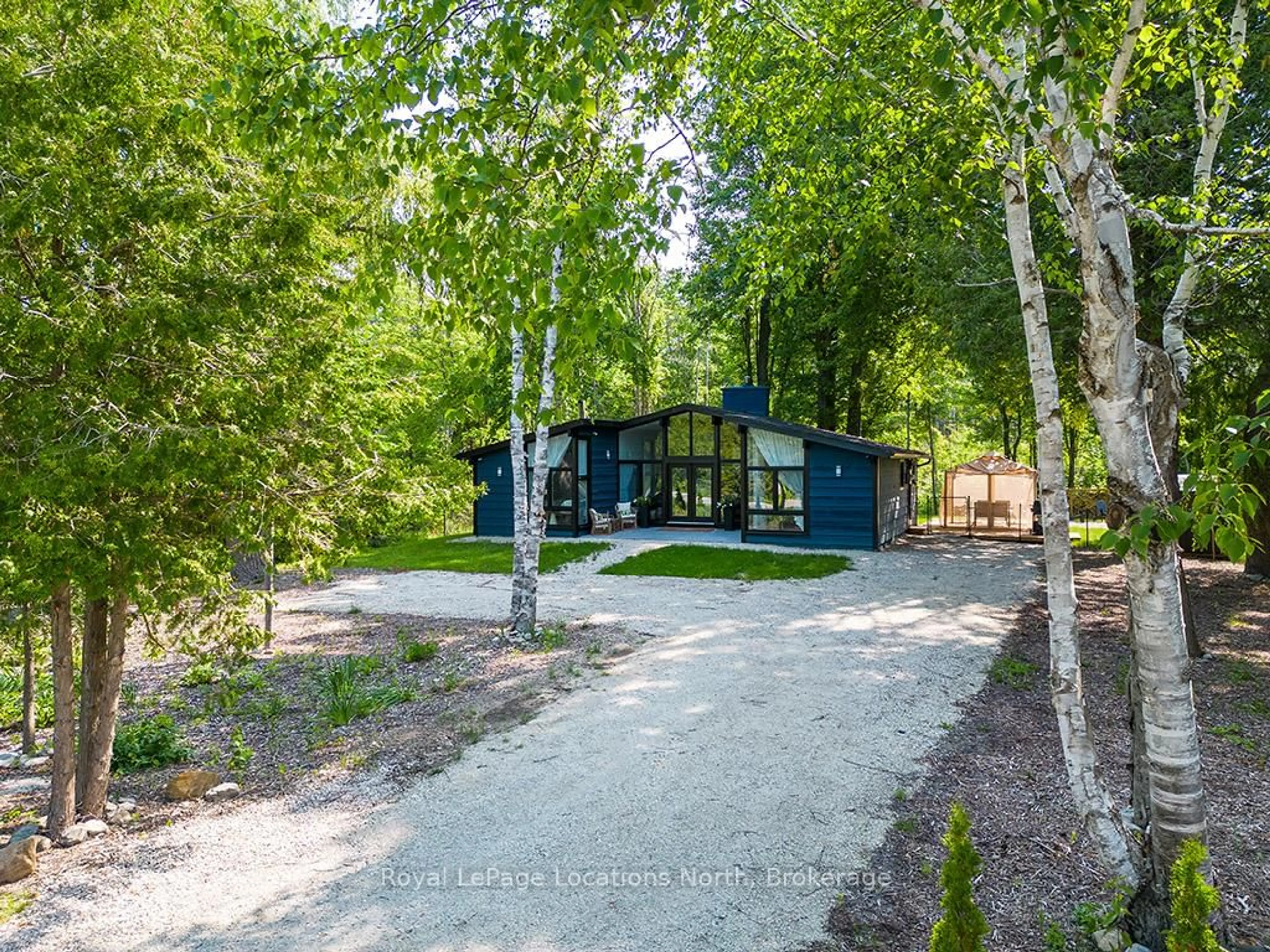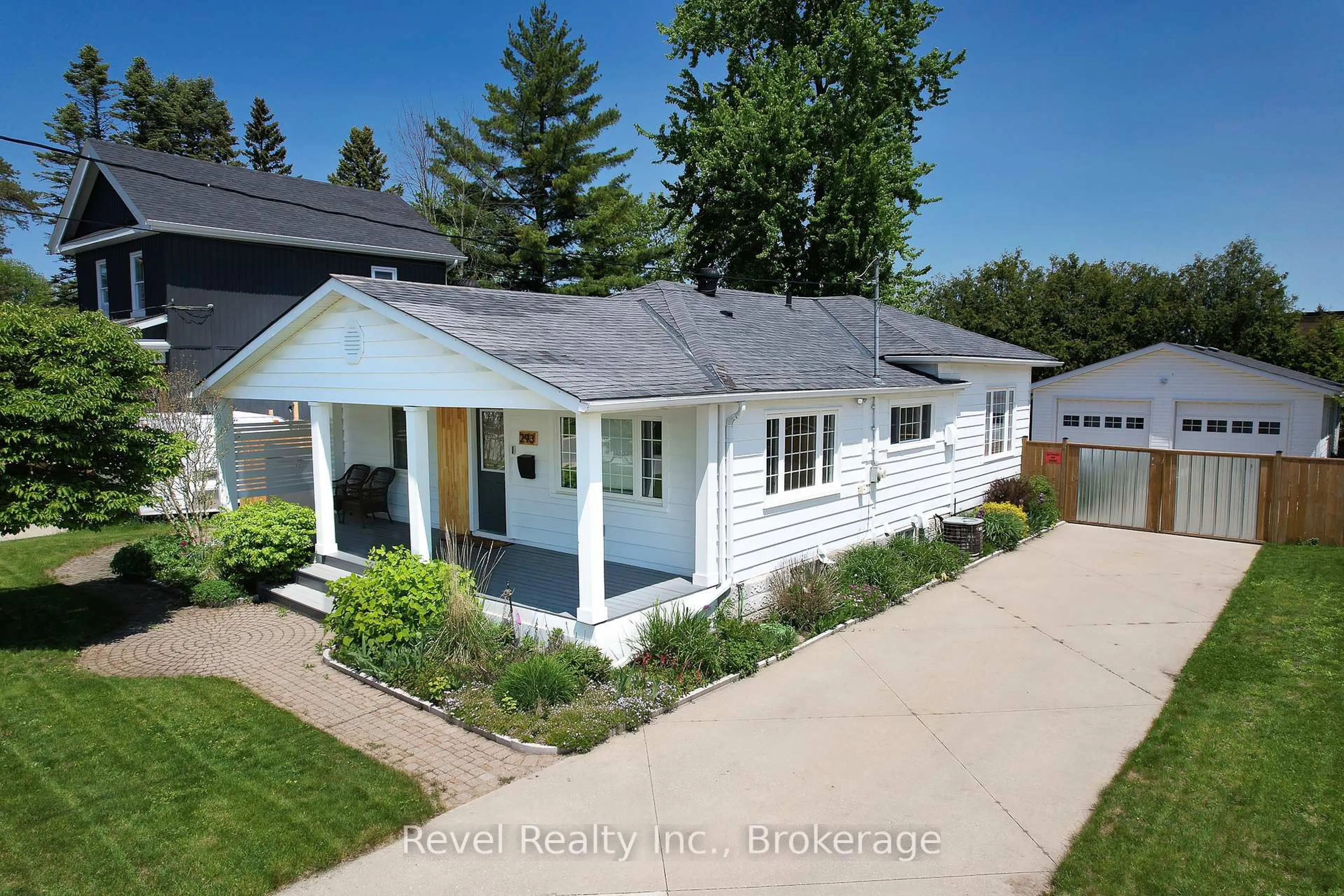Collingwood is Calling! Welcome to this beautifully maintained 3-bedroom bungaloft, nestled in one of Collingwoods most sought-after neighbourhoods - Creekside. Perfectly located just off High Street, you're only 2 minutes from Metro, Walmart, and all the shops and dining options of downtown. From the moment you walk in, you'll notice the meticulous care and thoughtful design that has gone into every detail of this home. The spacious, open-concept layout is perfect for family living and entertaining alike. The sunken living room featuring a cozy fireplace and a stylish wet bar sets the scene for relaxing evenings or hosting friends. Step outside and take in unobstructed views of Blue Mountain from your backyard, or stroll just one minute down the street to J.J. Cooper Park for some outdoor fun with the kids. The home features 3 generously sized bedrooms, a fully finished basement offering additional living and storage space, and a sunken living area that adds a bonus 651 square feet (not included in the official 1303 sq ft total). Thats 1303 sq ft + 651 sq ft + a finished basement, plenty of room to live, play, and grow.
Inclusions: Open-concept kitchen featuring a centre island and stainless steel appliances, including fridge, stove, hood vent, and dishwasher. The sunken living room offers a gas fireplace and a wet bar complete with sink and wine fridge, perfect for entertaining. All existing light fixtures and window coverings throughout. Step outside to a private fenced in backyard with a deck and pergola, ideal for relaxing or entertaining with beautiful views of Blue Mountain. Don't miss out - this one wont last!
