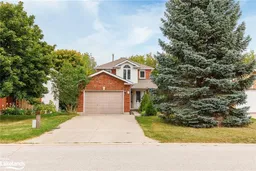Welcome to Your Private Retreat in Town! Prime Central Collingwood Location! Tucked away on a quiet, tree-lined street backing onto a scenic trail system and lush green space, this beautifully completely renovated 3 bed 2.5 bath home offers the perfect blend of peaceful, forest-like surroundings and unbeatable convenience, just steps to a park, children's playground, trails, schools and walking distance to downtown amenities, shops, restaurants, gyms, the works! Unbeatable walkability! Built in 1996 and recently updated throughout, this bright and modern home features an open-concept main floor which creates an airy flow between the kitchen, dining, and living spaces. Perfect for entertaining! The stunning, updated white kitchen boasts a breakfast bar, soft-close drawers, ample cabinetry, and a brand-new stainless steel appliance package. Step outside to a generous sized lot and large, newly updated back deck, ideal for BBQing or relaxing in your private outdoor oasis. Upstairs, the spacious primary bedroom feels like a true retreat with a walk-in closet and bonus sitting or office area. The fully finished basement offers high ceilings, large windows, and a separate 3-piece bath, perfect for a teen hangout, guest space, or cozy family room. Other highlights include: All new luxury vinyl plank flooring, no carpet! New washer and dryer. Inside entry from the garage. Tons of storage (garage, cold room, large laundry/storage area, ample closets). Central A/C and new sump pump (not connected to electricity). Sun-filled living spaces with great natural light. Extra-large driveway with parking for 4 vehicles and no sidewalk! This move-in-ready gem truly has it all, style, function, space, and location. Don't miss it! The thoughtful quality updates throughout really create a stylish and functional space, ideal for families, professionals, downsizers. Come live the good life at 35 Bush Collingwood, book a tour now!!
Inclusions: All Appliances, Window Coverings, All ELFs






