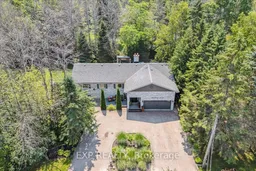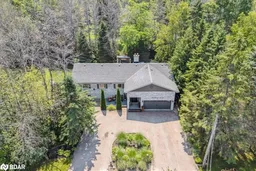Welcome to 28 Currie Ave, where impressive curb appeal meets a peaceful, tree-lined setting. This all-brick bungalow sits on a beautifully landscaped 0.4-acre lot with a circular interlock driveway, covered front entry, and lush green space offering privacy and space just minutes from Blue Mountain, Wasaga Beach, downtown Collingwood, and a short walk to Georgian Bay. Inside, you'll find a thoughtfully designed layout with an open-concept main living area featuring vaulted ceilings, a fireplace and walkout access to a large backyard deck perfect for relaxing or entertaining. The custom kitchen includes built-in appliances, generous cabinetry and drawer storage, a prep/bar sink, and even a built-in wine rack, offering both function and style for everyday living. The main level features three comfortable bedrooms and an updated 4-piece bathroom. A flexible bonus room with a sloped ceiling can serve as a home office, guest room, gym, or family room, providing valuable extra space tailored to your lifestyle. Downstairs, the finished lower level offers even more room to spread out, including a spacious recreation area, a kitchenette, an additional bedroom, a 3-piece updated bathroom, a pantry, storage closets, and a dedicated laundry/utility room, ideal for guests, in-laws, or multi-generational living. For those needing additional space for tools, hobbies, or toys, the property features a detached garage/workshop, two outdoor storage sheds, and a Generac generator for year-round peace of mind. Whether you're seeking a quiet full-time residence or a relaxing weekend escape, 28 Currie Ave offers the rare combination of privacy, space, and close proximity to four-season outdoor living.
Inclusions: Refrigerator, Wall Oven, Built-in Microwave, Range Hood, Gas Cooktop, Dishwasher, Washer x 2, Dryer x 2, Garage Heater, Garage Door Opener, Lower Level Refrigerator, Lower Level Stove, John Deere Tractor





