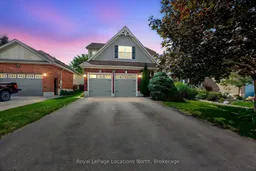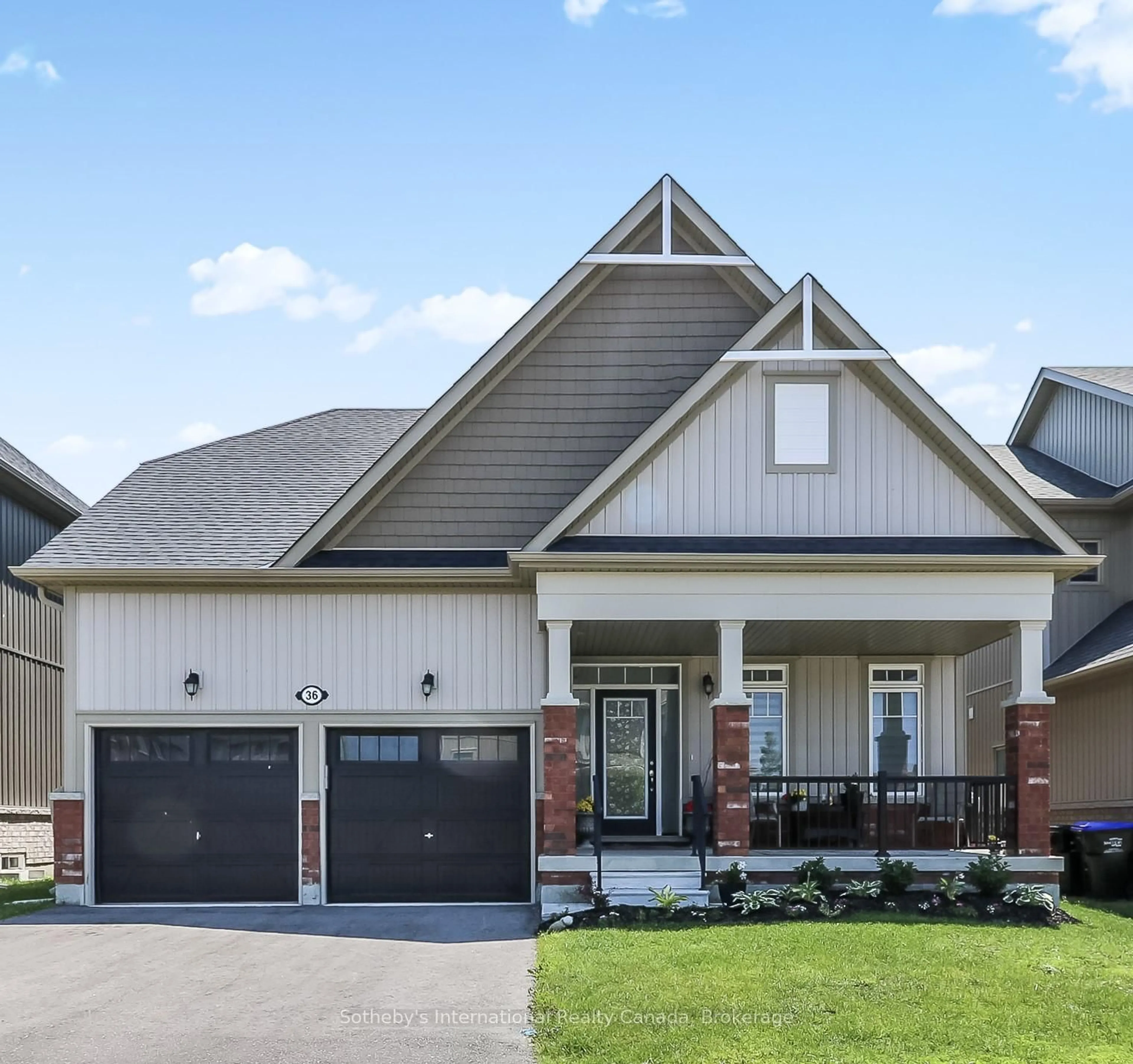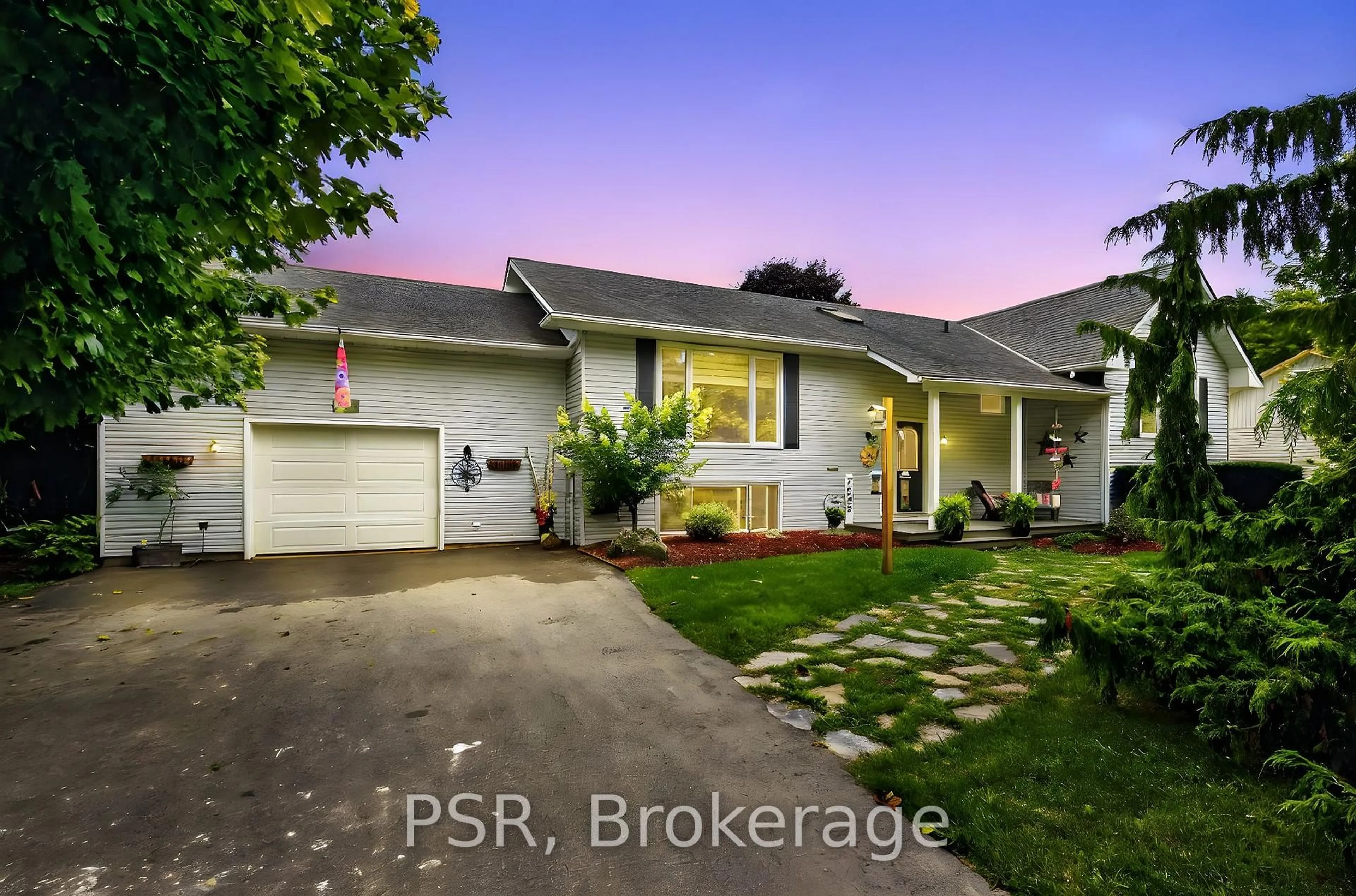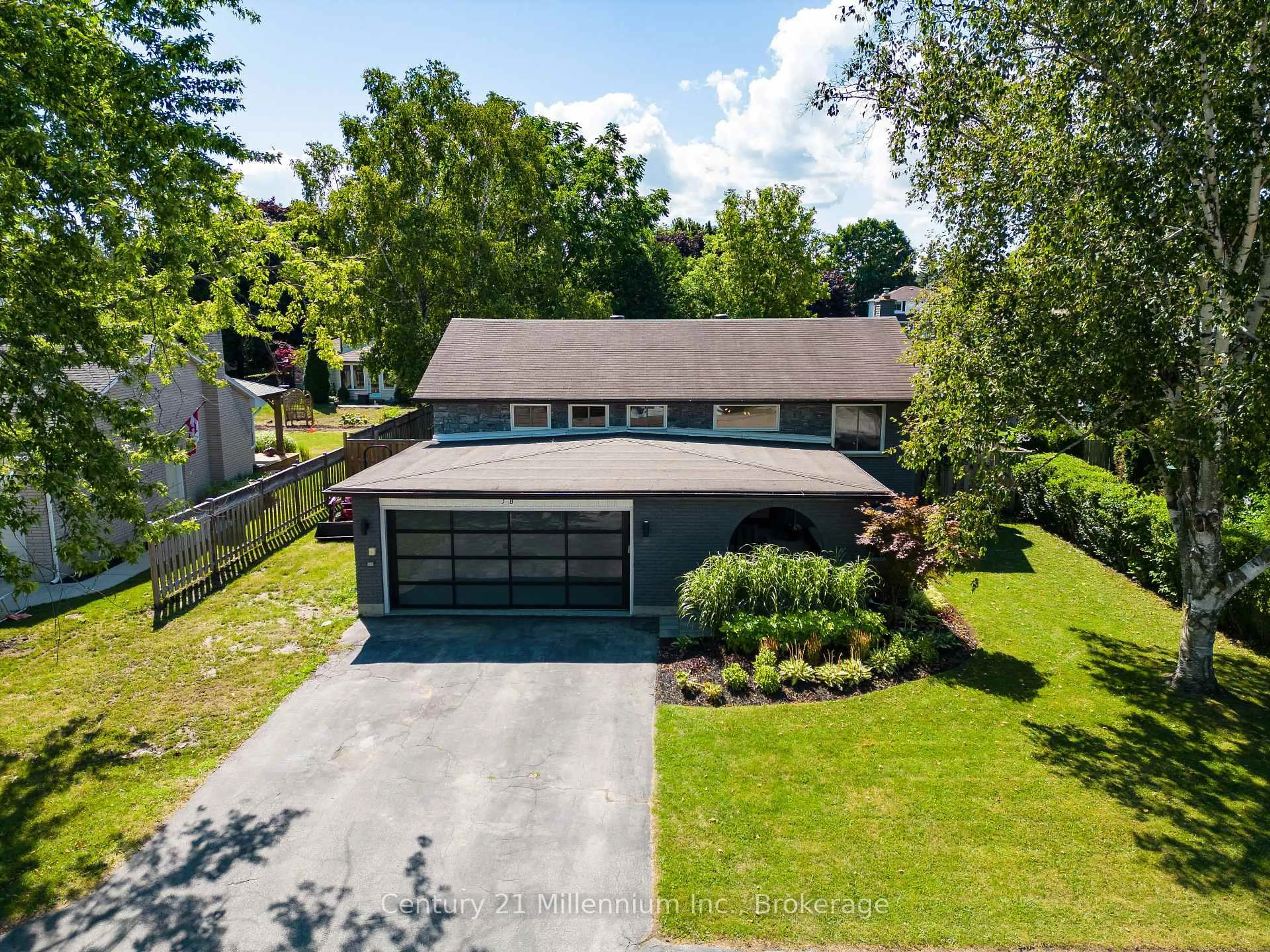Welcome to 58 Williams Street, a lovely 4-bedroom, 3-bathroom home in Collingwood's Lockhart Meadows community. Just under 2,000 square feet, this home is designed for family living and effortless entertaining with modern conveniences and an unparalleled location. The private, serene backyard is a absolute retreat surrounded by mature trees with a vine covered gazebo, deck for dining, garden shed and is fully fenced, backing onto the Train Trail. Steps from Admiral Public School and a short walk to OLB & CCI, this home is perfect for families of all ages. The main floor is thoughtfully finished with stunning oak floors, upgraded trim & lighting, a custom gas fireplace in the 2-story living room, which is flooded with afternoon sun. Enjoy the spacious kitchen with granite counters & island, ample storage & separate pantry. Upstairs is spacious with 4 bedrooms and the primary offers a private retreat with a custom walk-in closet complete with built-ins & oversized ensuite. The large, unfinished basement provides a bright, open blank canvas, ready for you to create your dream space whether a home gym, a rec room, home office or an additional suite. This beautifully maintained home combines elegant design, practical living, and prime location; walking distance to downtown Collingwood, the YMCA, recreation centres, schools, our fantastic trail system & more.
Inclusions: Refrigerator, stove, dishwasher, washer, dryer, window coverings, existing light fixtures, bathroom mirrors
 33
33





