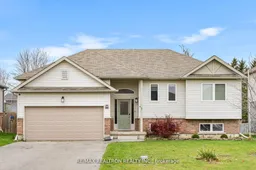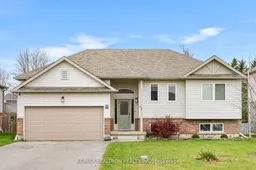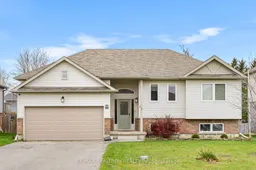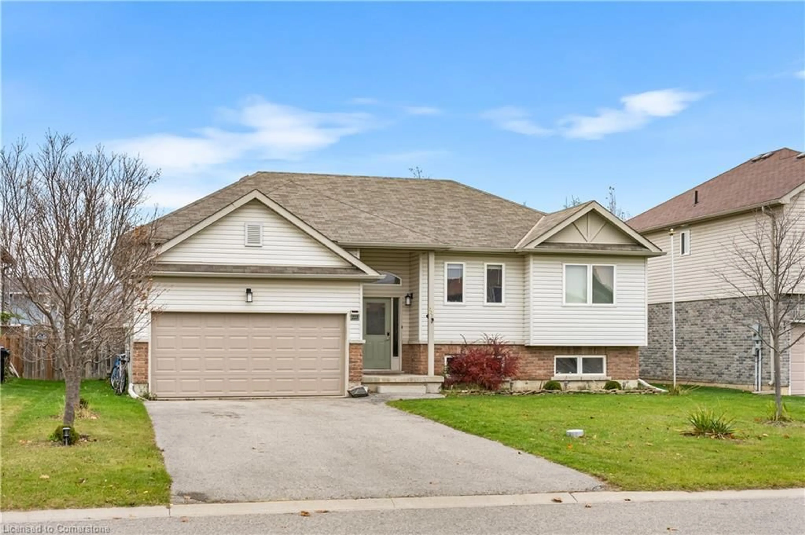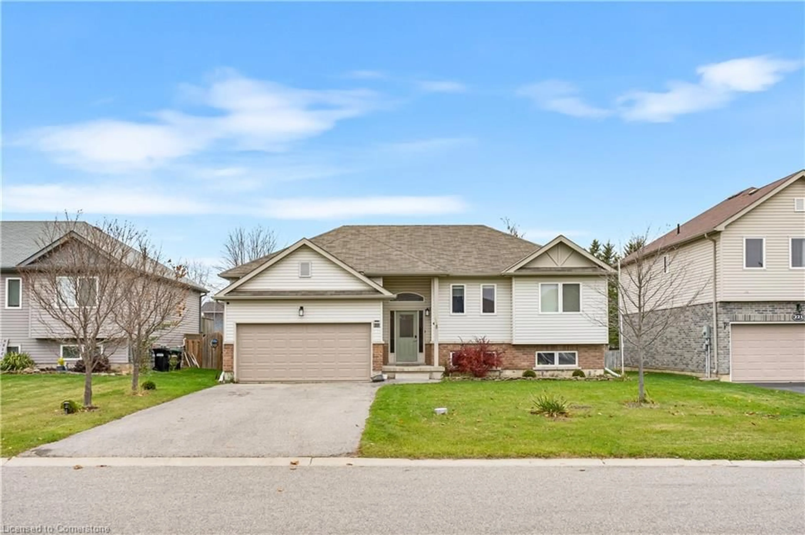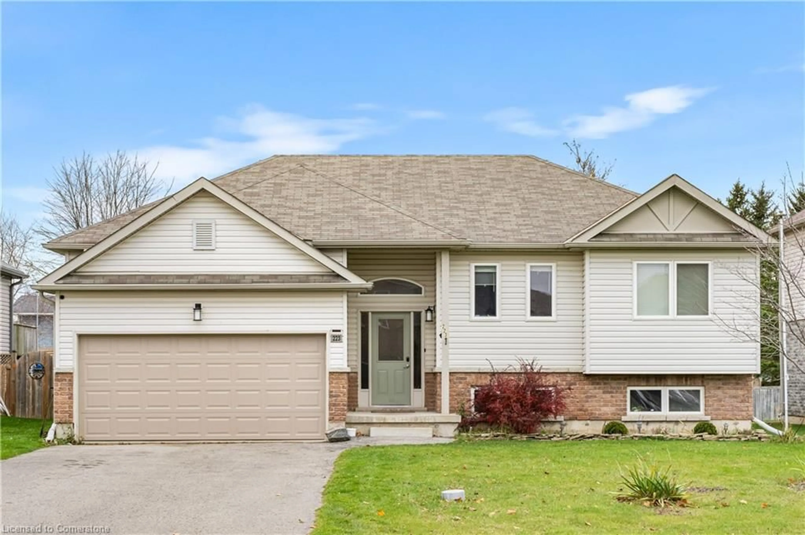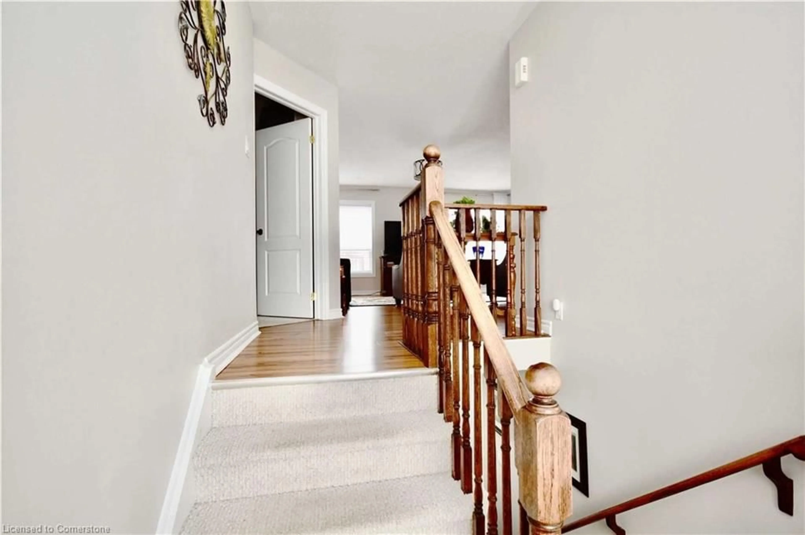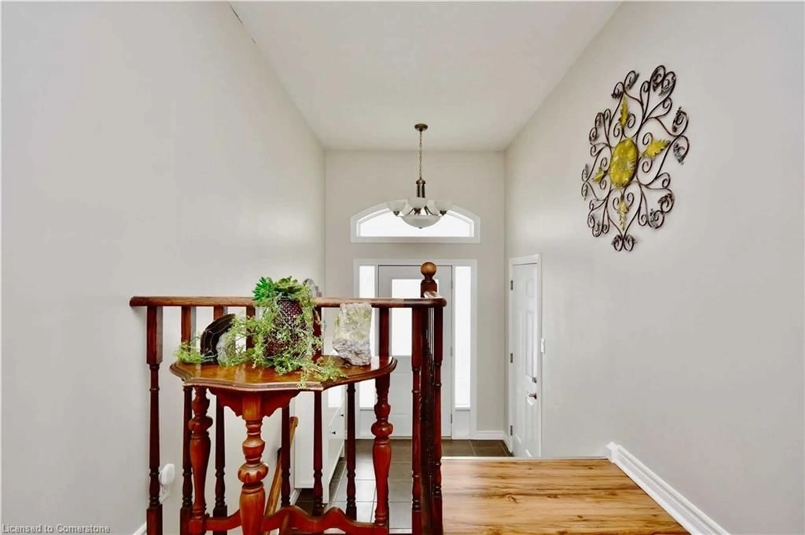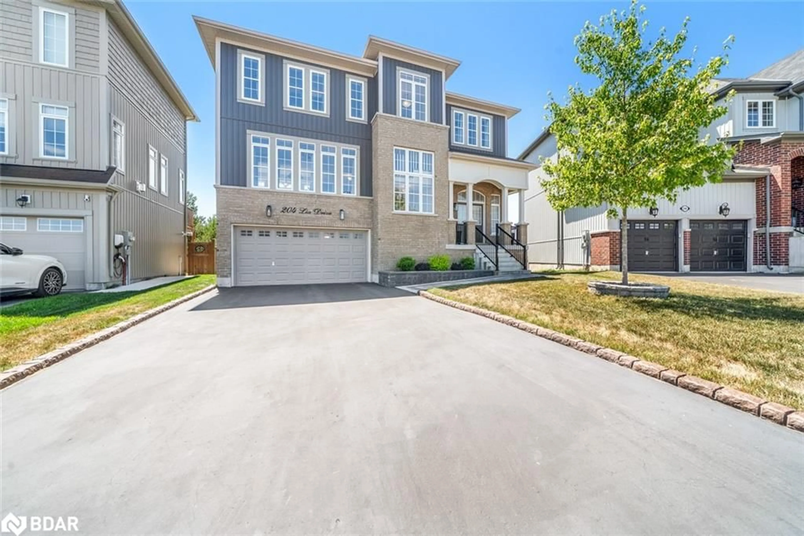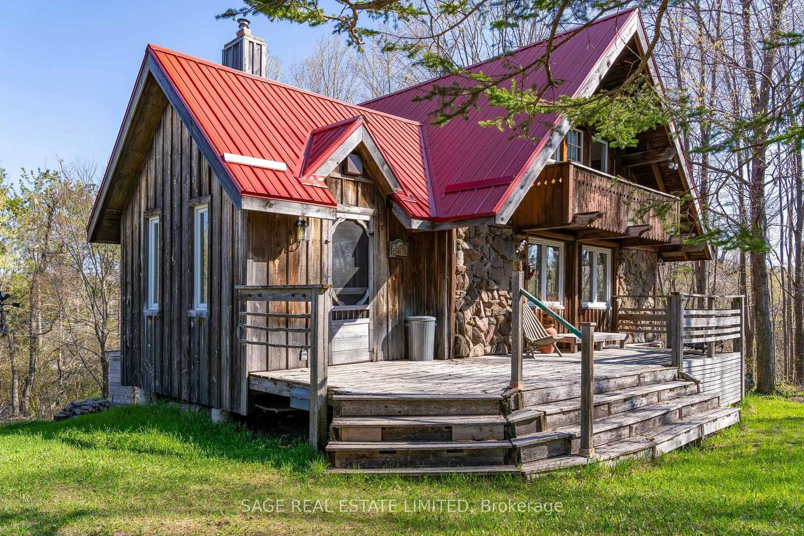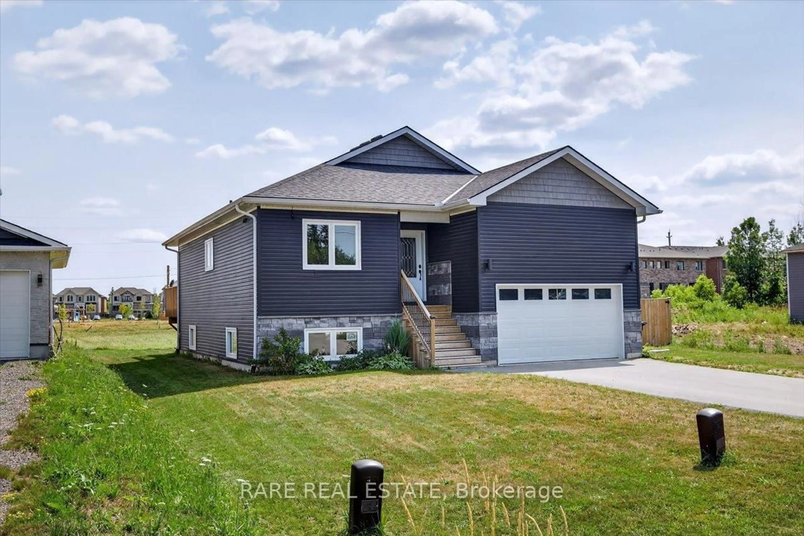223 Aspen Ridge Dr, Clearview, Ontario L0M 1S0
Contact us about this property
Highlights
Estimated valueThis is the price Wahi expects this property to sell for.
The calculation is powered by our Instant Home Value Estimate, which uses current market and property price trends to estimate your home’s value with a 90% accuracy rate.Not available
Price/Sqft$349/sqft
Monthly cost
Open Calculator
Description
Welcome To This 3+1 Bedroom Raised Bungalow With Over 2400 Square Feet Of Finished Living Space. Open Concept Design With Spacious Kitchen And Great Room. Master Bedroom With Large Walk In Closet, Full 4Pc Ensuite And Huge Window. 2 Remaining Bedrooms Are Great Sizes. Lower Level Is Fully Finished With A Rec Room With 9' Ceilings, Led Lighting, A 4th Bedroom And 3Pc Bath, Along With Ample Storage Space, A Utility Room And Laundry Room.
Property Details
Interior
Features
Main Floor
Kitchen
3.05 x 2.44Open Concept
Dining Room
3.05 x 2.44Open Concept
Great Room
4.88 x 4.27Bedroom
3.33 x 3.05Exterior
Features
Parking
Garage spaces 2
Garage type -
Other parking spaces 4
Total parking spaces 6
Property History
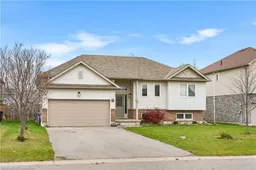 15
15