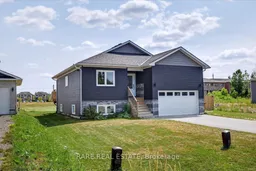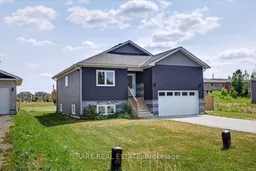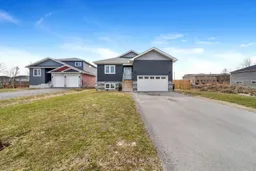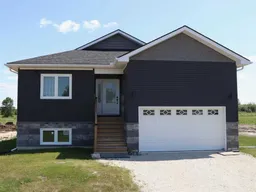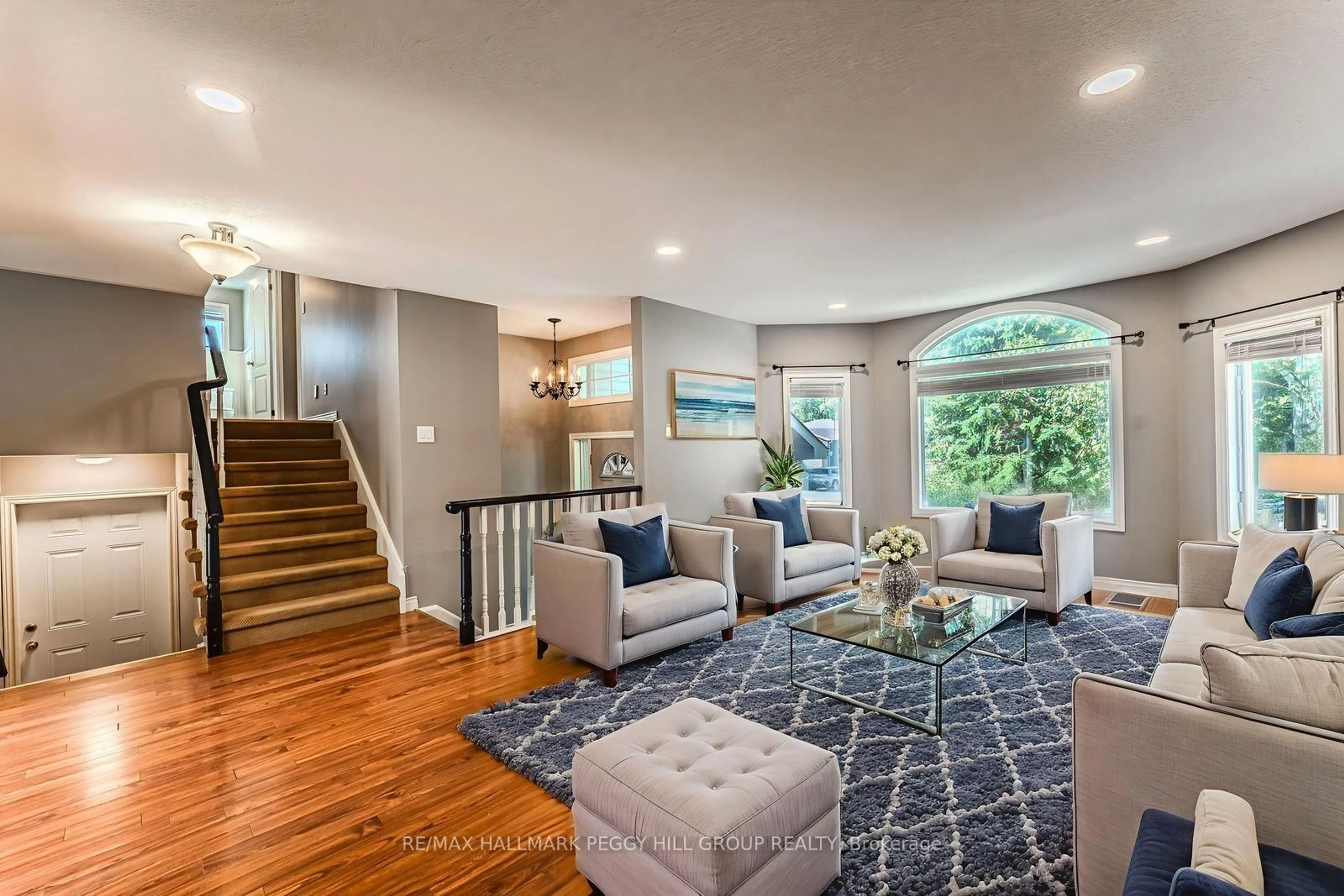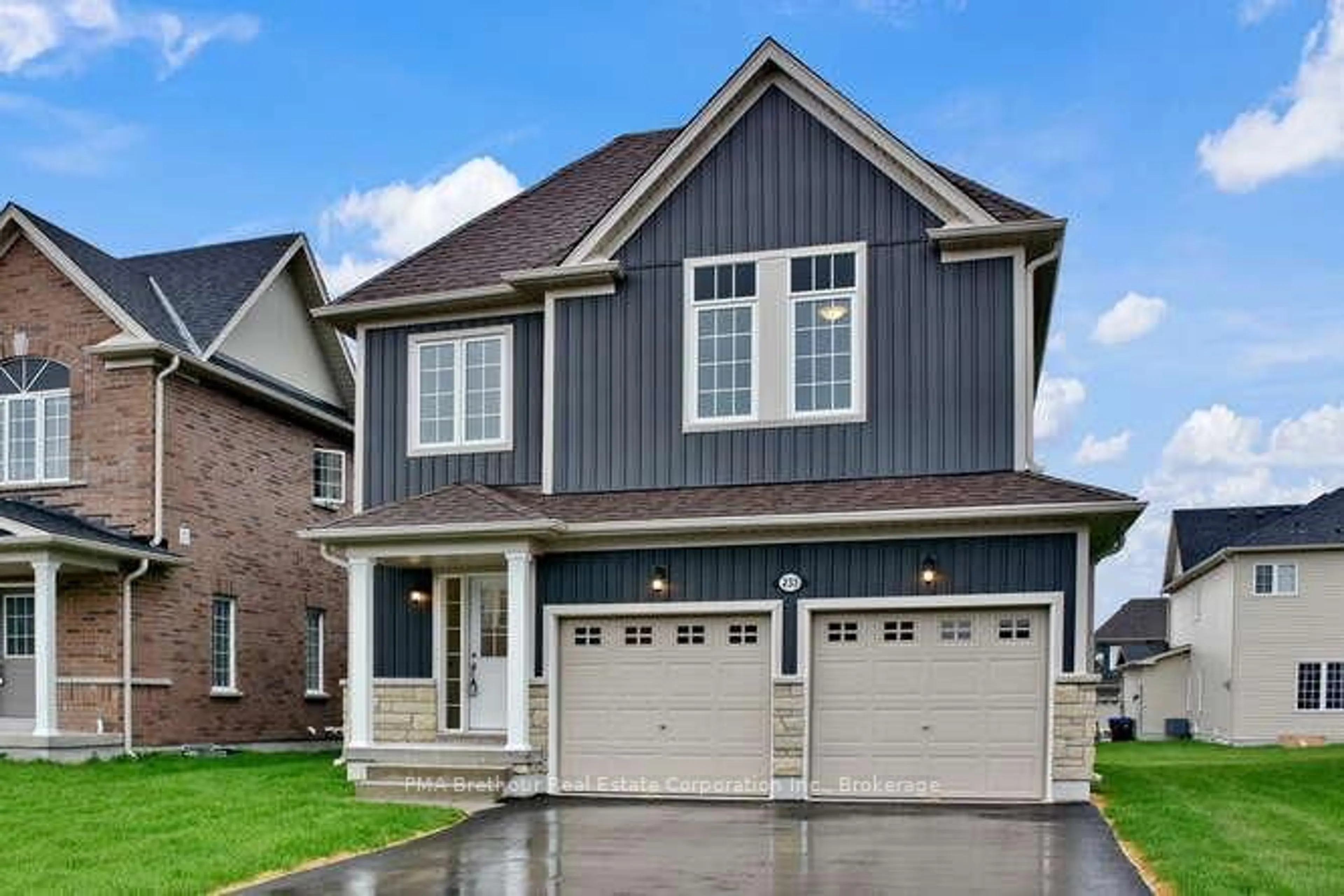Custom Raised Bungalow in Stayner Close to Blue Mountain & Wasaga Beach! Built in 2020, this stunning raised bungalow offers modern living in a prime location, just a short drive to the slopes of Blue Mountain and the beaches of Wasaga. Move-in ready and low-maintenance, this home provides peace of mind with no big-ticket updates needed. A large paved driveway accommodates up to 6 vehicles, leading to an oversized 1.5-car garage with high ceilings and direct entry to a tiled mudroom. Inside, you're welcomed by a spacious foyer and bright, open-concept layout with pot lights throughout. The kitchen is a showstopper quartz countertops, stainless steel appliances, and a large island ideal for entertaining. The living room features a custom electric fireplace and walkout to a generous back deck, perfect for summer barbecues and relaxing while the kids or pets play in the large yard. Two generous bedrooms offer flexible space for guests, kids, or a home office. The main 4-piece bath includes a quartz vanity and stylish tiled tub/shower combo. The primary suite is expansive, with dual closets, an electric fireplace, and a spa-like ensuite with a walk-in tiled shower and luxury fixtures. The mudroom connects to the basement, garage (with electric car charging connected) , and a fully fenced side yard great for pets. Downstairs, the bright, partially finished basement is framed and ready for your vision, with large windows, a bathroom rough-in, and tons of potential for extra bedrooms, a rec room, or in-law suite. Don't miss this opportunity to own a beautifully built home close to four-season fun. Book your showing today!
Inclusions: SS Whirlpool Dishwasher (2024), SS Whirlpool Refrigerator, SS Whirlpool Stove, Samsung Washer and Dryer, All ELF's, Window Coverings, electric fireplace in living room and primary bedroom. Reverse Osmosis Water Filter
