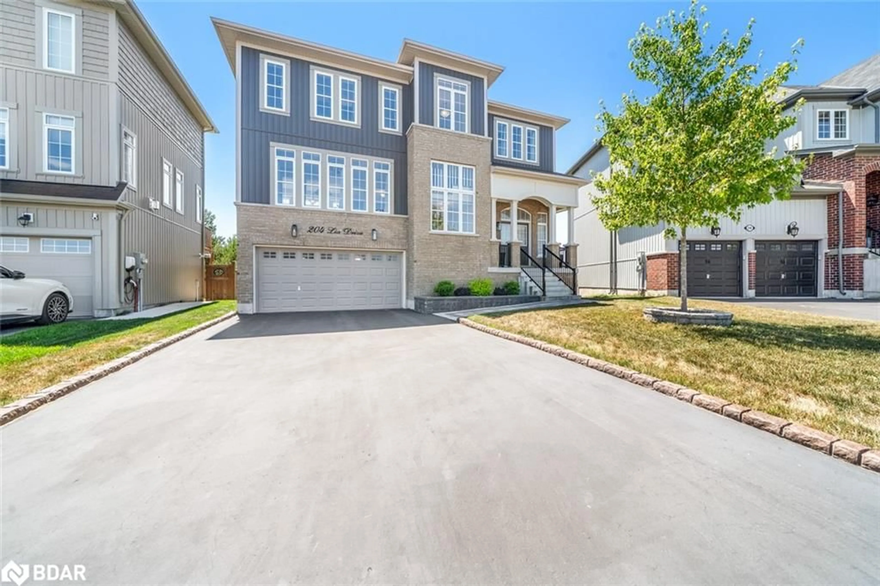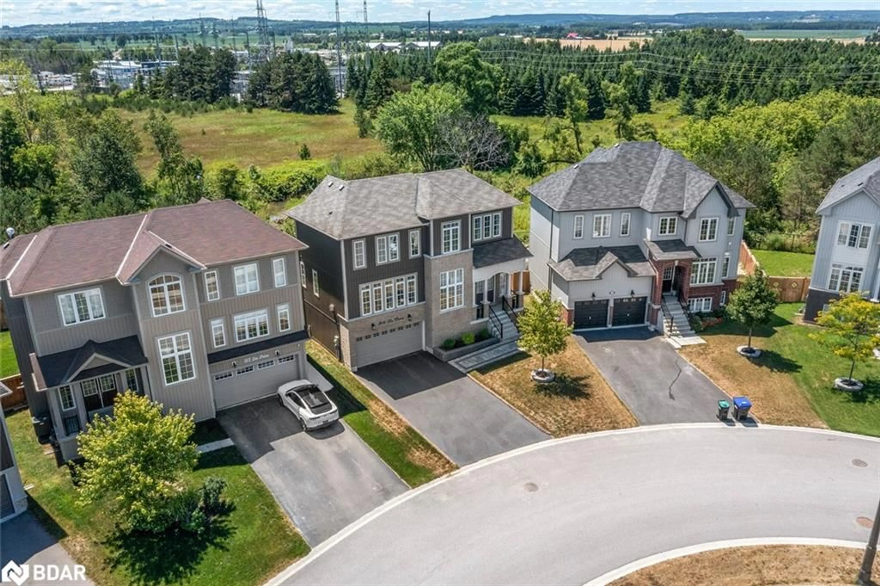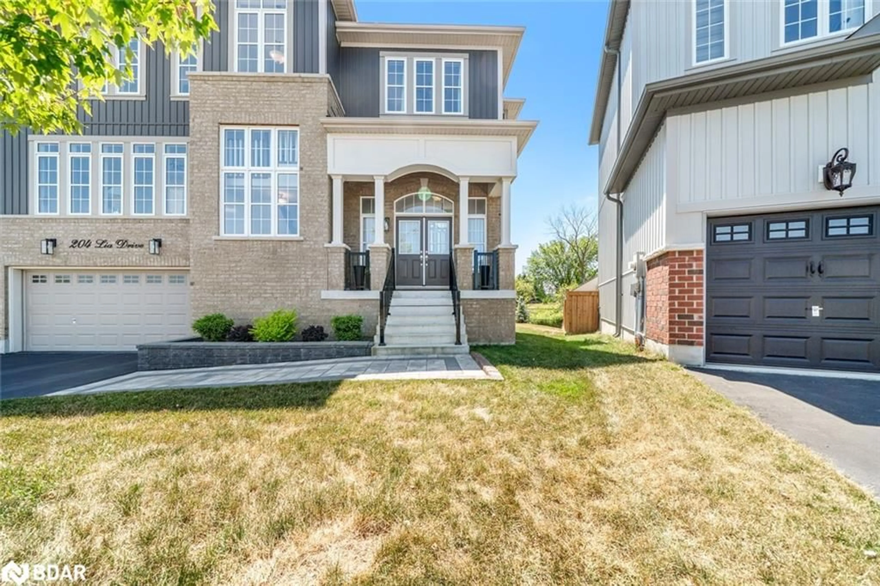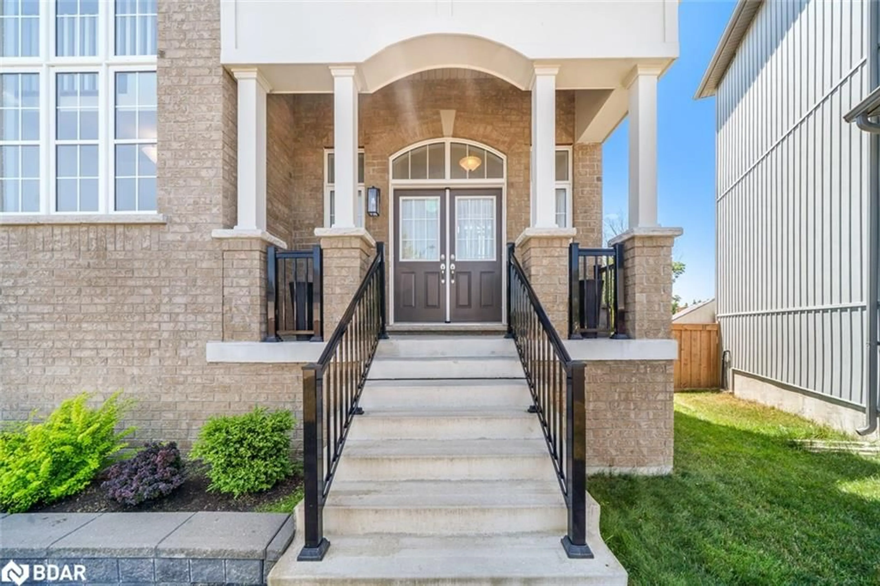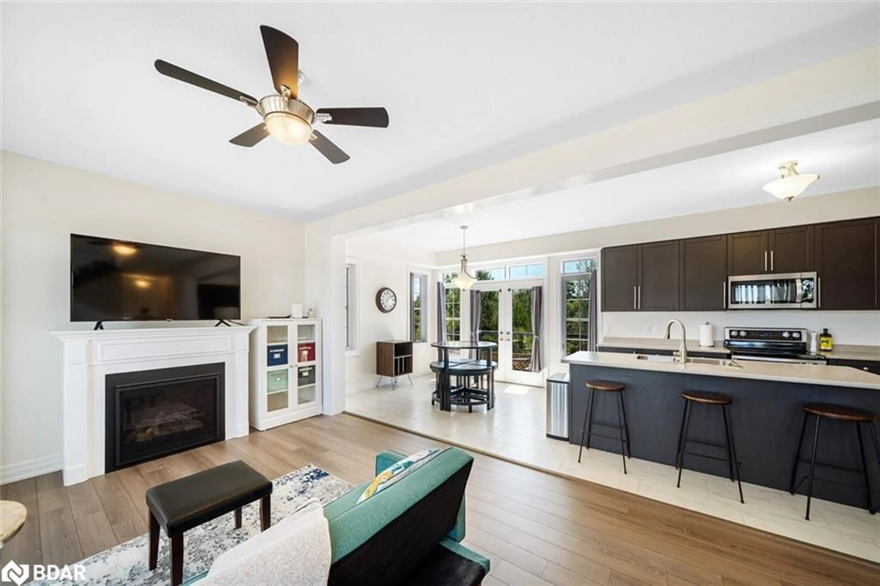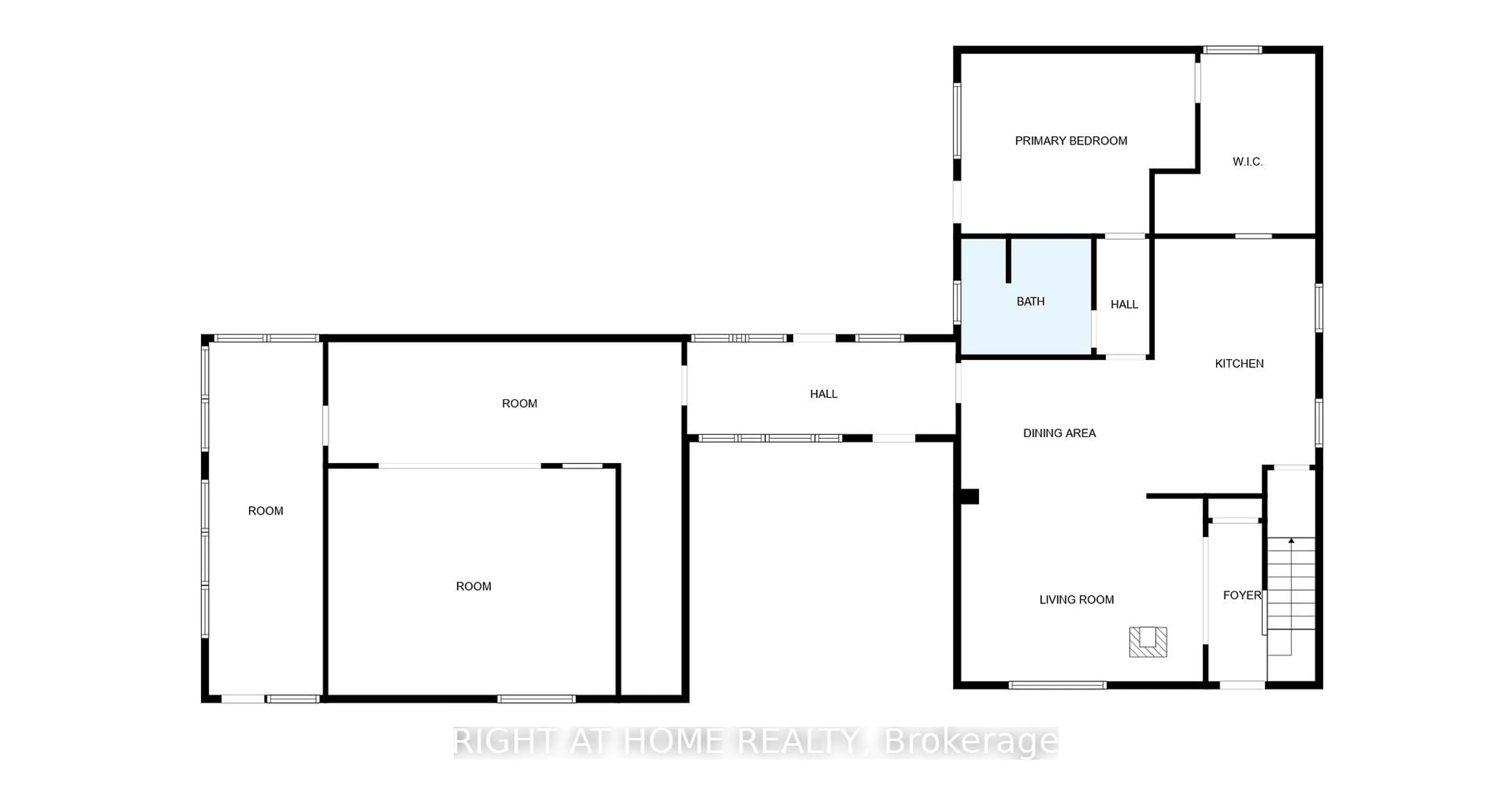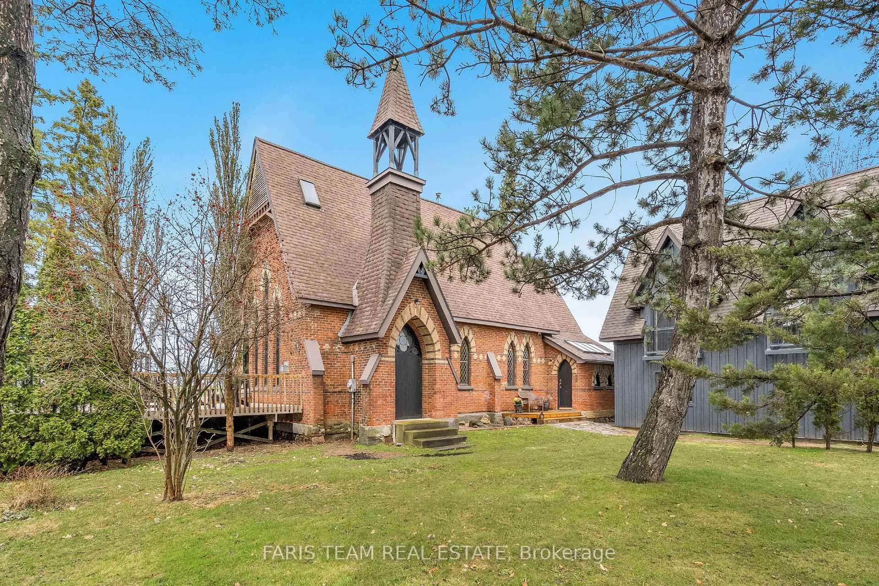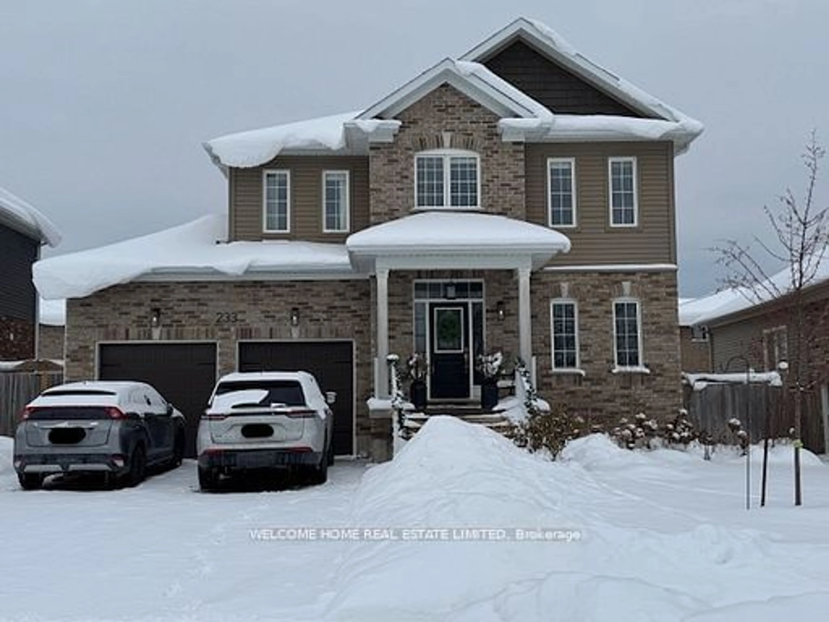204 Lia Drive, Stayner, Ontario L0M 1S0
Contact us about this property
Highlights
Estimated valueThis is the price Wahi expects this property to sell for.
The calculation is powered by our Instant Home Value Estimate, which uses current market and property price trends to estimate your home’s value with a 90% accuracy rate.Not available
Price/Sqft$387/sqft
Monthly cost
Open Calculator
Description
Welcome to this exceptional custom-raised bungalow nestled in the heart of Stayner, Ontario. Boasting over 2,100 square feet above grade, this beautifully designed home offers a spacious and flexible layout with four bedrooms and four bathrooms, perfectly suited for families, multi-generational living, or those looking for room to grow. From the moment you arrive, you're drawn in by the immediate curb appeal, featuring a double-car garage, paved driveway, and a stylish interlock front entrance that sets the tone for the quality and care found throughout the home. Inside, the main level showcases an airy open-concept layout with soaring ceilings, an abundance of natural light, and a cozy gas fireplace. Thoughtful design touches and high-end finishes create a welcoming space for both everyday living and entertaining. A separate dining room offers the perfect setting for formal meals, while the modern kitchen walks out to a raised deck overlooking a peaceful ravine, ideal for relaxing or hosting guests. The fully finished walk-out basement expands the living space, featuring an additional bedroom/office space, powder room, and inside access to your garage. Set on a generous ravine lot with a serene backyard, this home delivers the best of both function and lifestyle. Enjoy the friendly, small-town charm of Stayner, just minutes from everyday amenities and surrounded by year-round recreational opportunities, including skiing, hiking, and nearby beaches.
Property Details
Interior
Features
Second Floor
Laundry
2.26 x 1.65Bedroom Primary
5.18 x 3.66Bathroom
3.51 x 2.845+ Piece
Bedroom
3.20 x 3.35Exterior
Features
Parking
Garage spaces 2
Garage type -
Other parking spaces 4
Total parking spaces 6
Property History
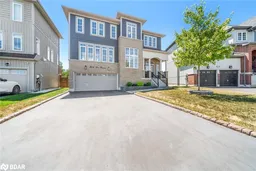 34
34
