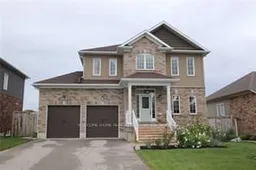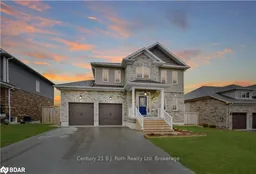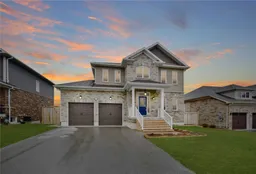Some may say this is "A Must-See Home in Stayner and Even More Stunning in Person! This spacious & stylish Mansfield Model offers 3+1 bedrooms, 4 baths, and a perfect blend of elegance, comfort, and versatility. Ideal for growing families, executive couples, investors, or military families, it features a chefs dream kitchen with quartz countertops and stainless steel appliances, a cozy family room with a Bluetooth-enabled electric fireplace, and a walkout to a fully fenced yard with a concrete pad ready for a hot tub. The luxurious primary suite boasts a 5-piece ensuite and a spacious walk-in closet, while the finished lower level provides endless possibilities. Located just minutes from Collingwood, Blue Mountain, and Georgian Bay, this home is truly special. The photos don't do it justice come see for yourself!"
Inclusions: Pot lighting,blue tooth enabled custom elect fireplace & mantle,Quartz countertops,fin rec-room & extra bedroom,garage door opener & remote,fenced yard,magnetic door stops,b/I shelving hot tub concrete pad,luxury vinyl flooring in basement







