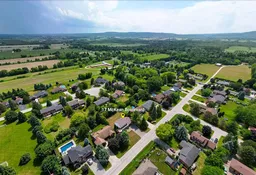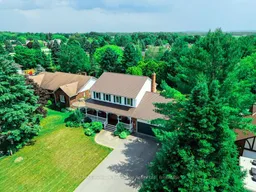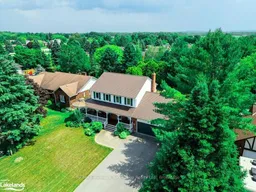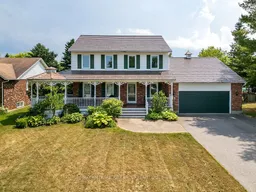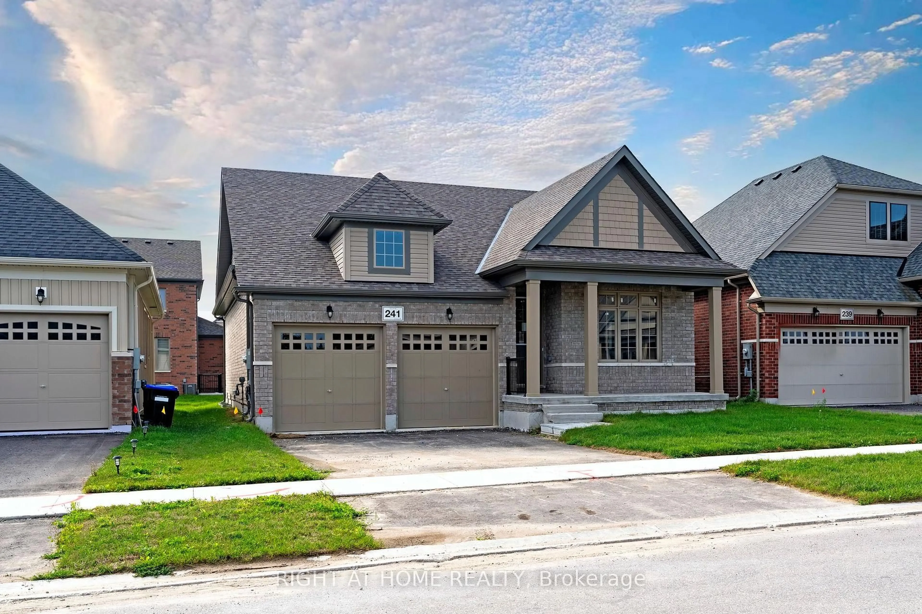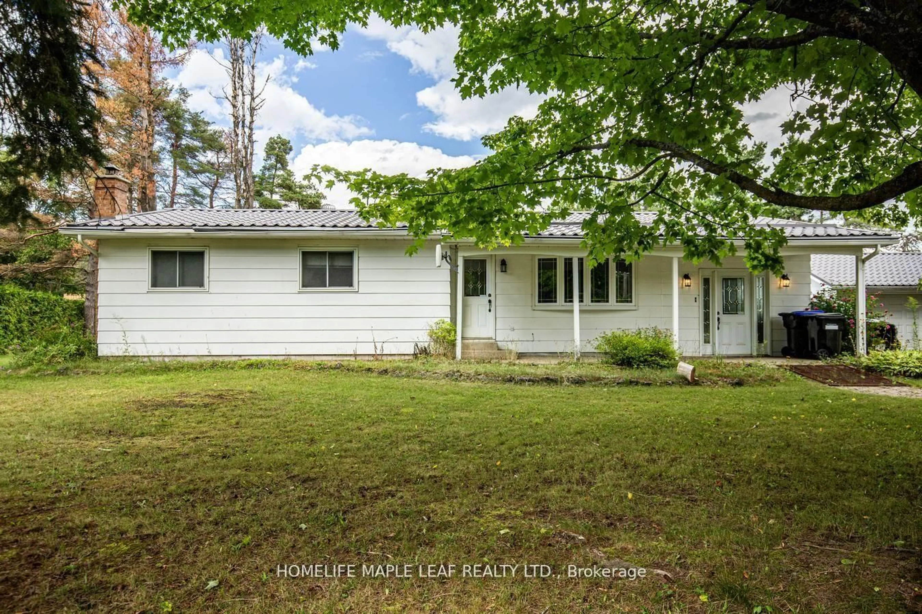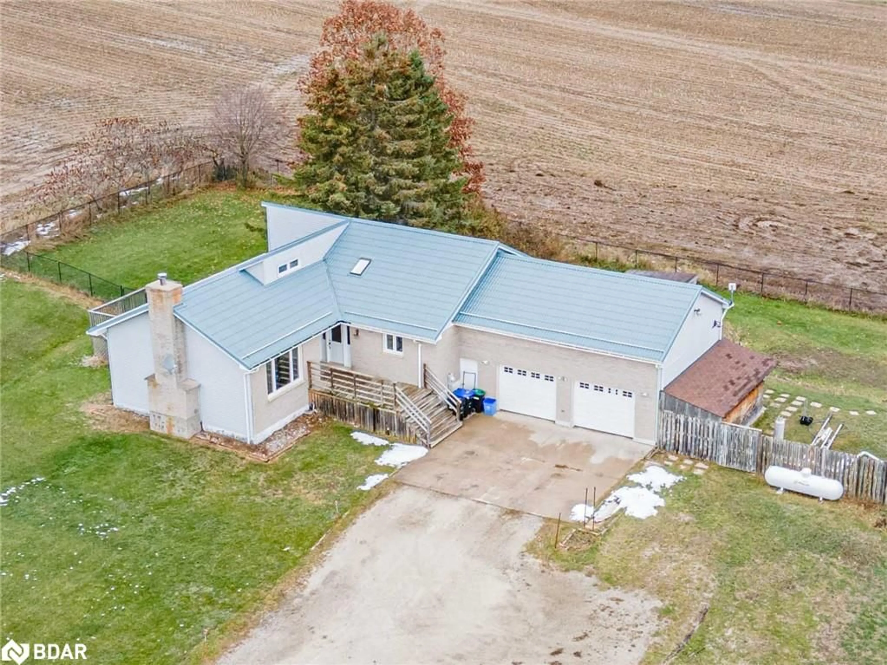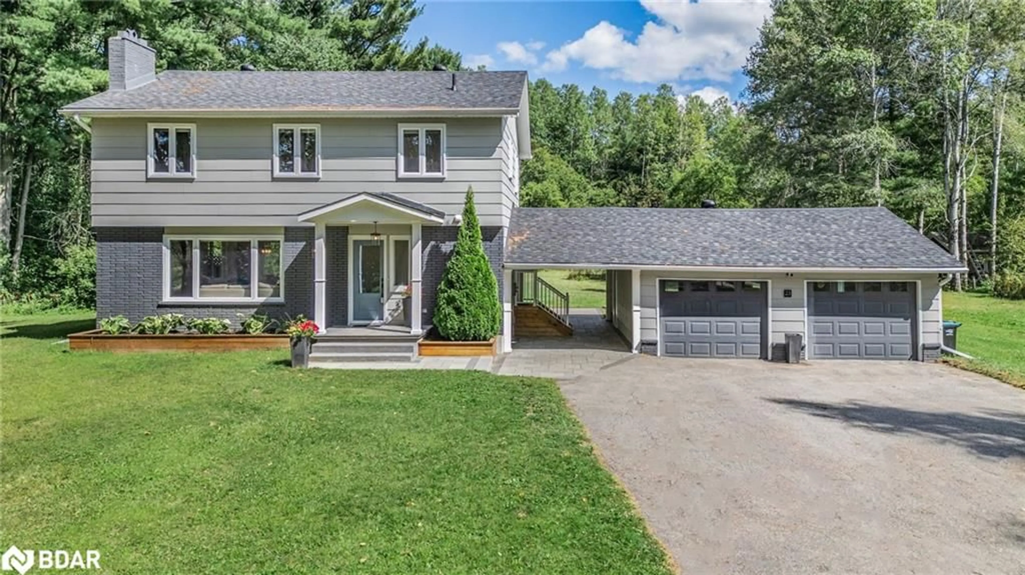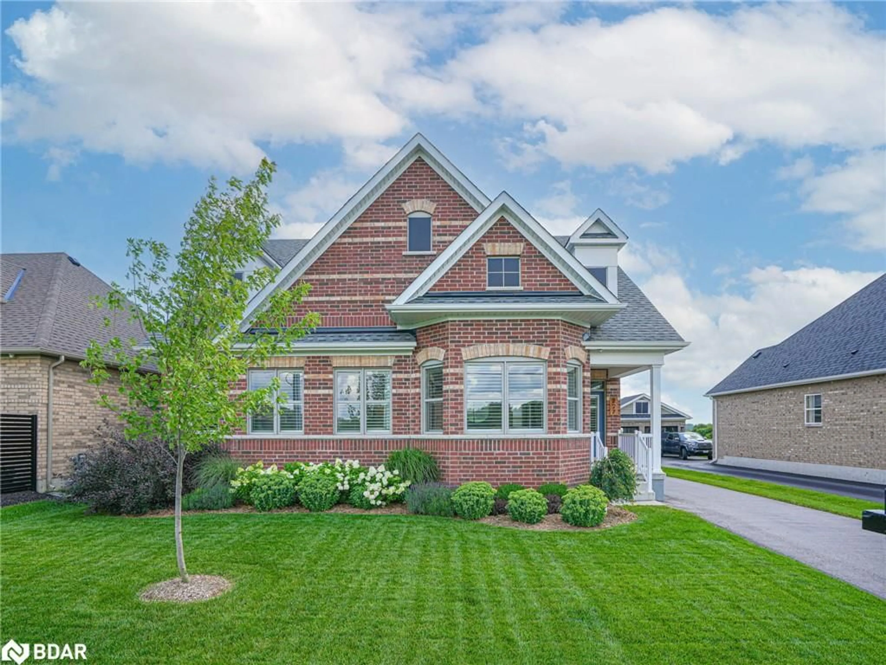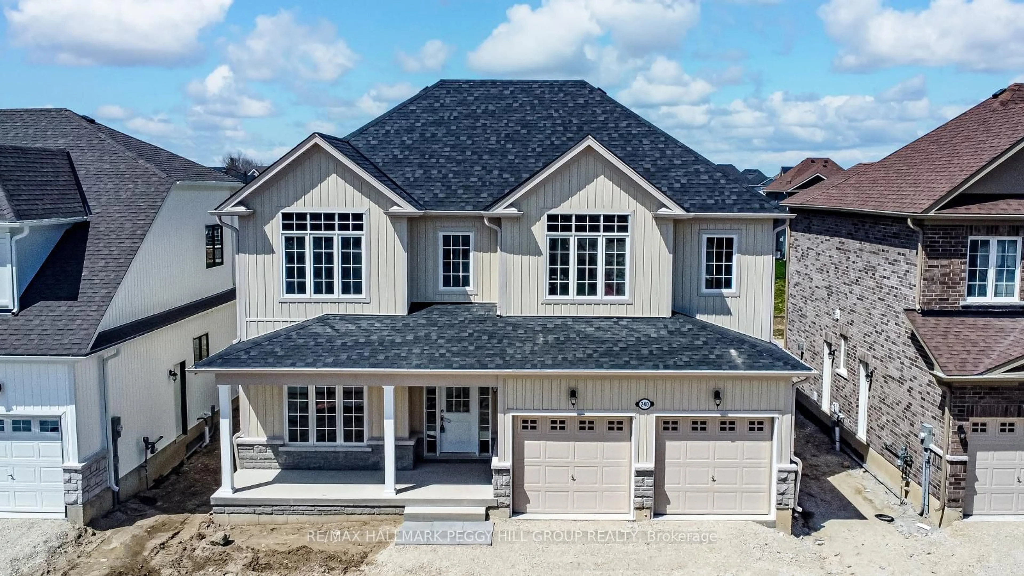Charming Family Home in Nottawa, Located in a desirable Nottawa neighborhood FIVE minutes to Downtown Collingwood, this inviting family home offers great curb appeal with a covered front porch and sun-filled interiors, thanks to three skylights. The spacious layout includes 4 bedrooms, 3 bathrooms, a main floor living and dining room, and an eat-in kitchen with walkout to a large deck. Main floor laundry with direct access to the garage. Enjoy cozy evenings in the family room by the wood fireplace or in the finished basement with a gas fireplace, recreation room, and included pool table. The basement also features an exercise room. The backyard is perfect for entertaining with its expansive deck, lush landscaping, fenced yard, mature trees, fire pit, and serene fish pond. Close to schools, parks, beaches, apple orchards, wineries, shopping, farmers market, restaurants, entertainment and all season activities - skiing, golfing, boating, hiking/biking trails, and more. Convenient access to Highway 26 and Collingwood Airport. Added bonus electric car charger! Visit our website for more detailed information.
Inclusions: fridge, stove, b/i dishwasher, microwave, washer, dryer, all window covering blinds & rods, all elf's, central air, central vac roughed in, gas furnace, Shed.Gdo, pool table, rec room shelf's, Electric car charger.
