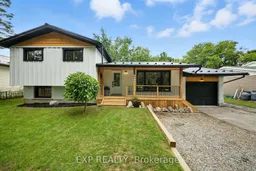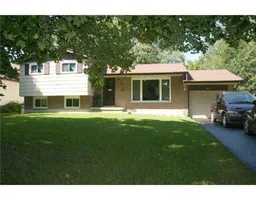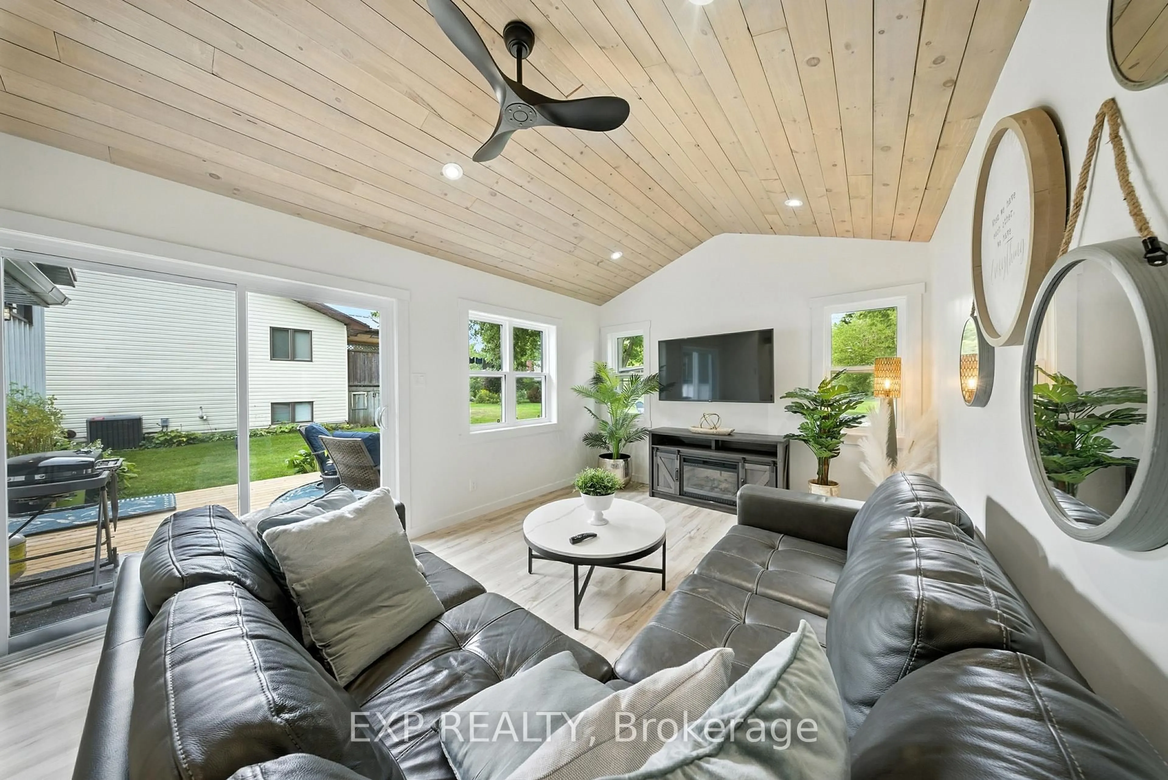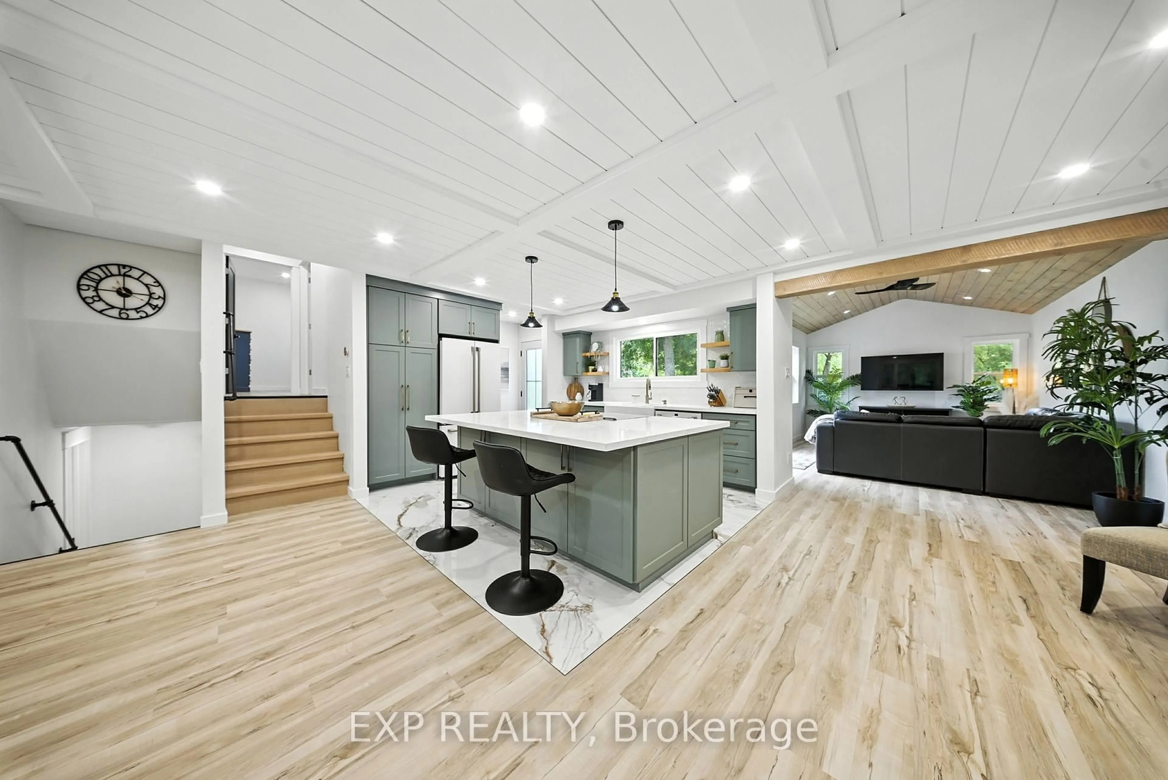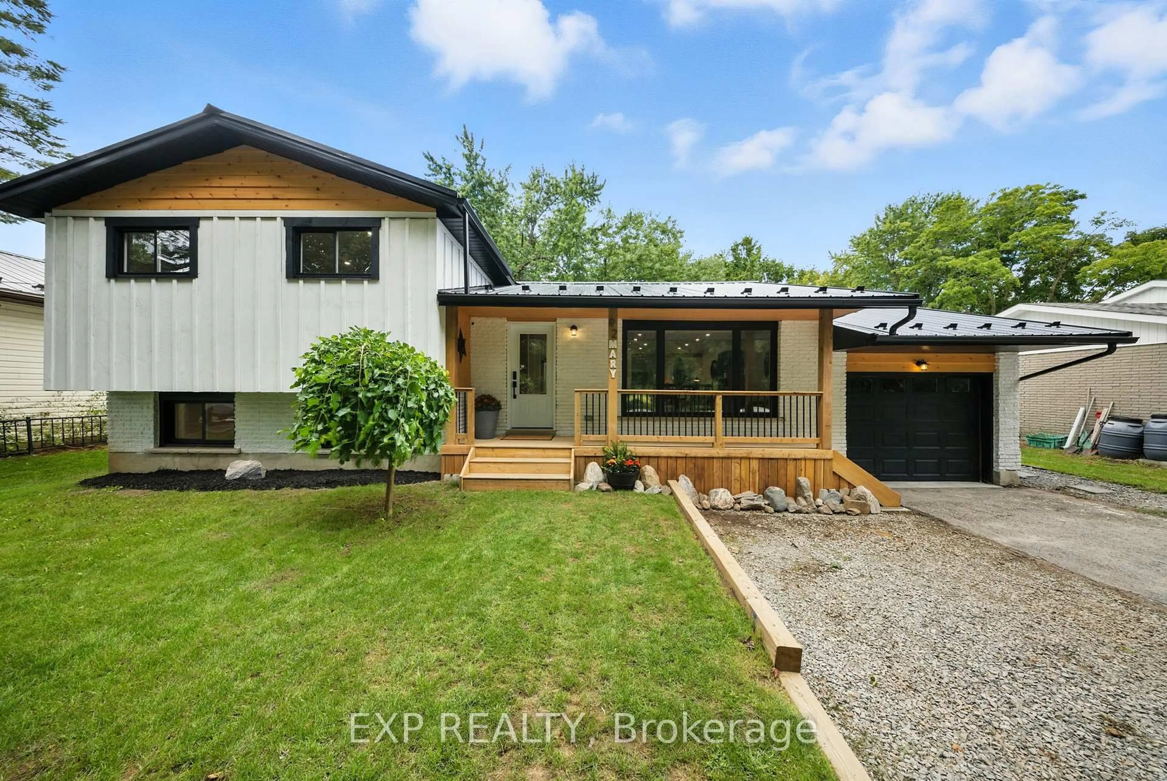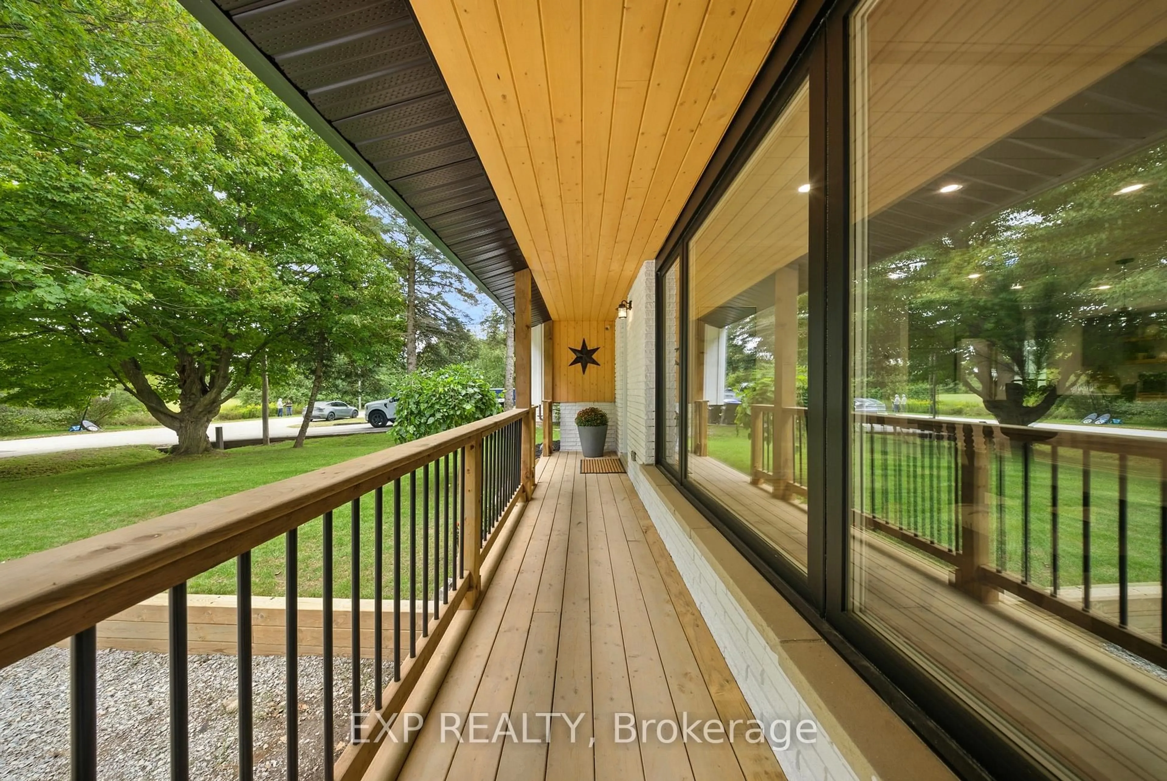92 Mary St, Clearview, Ontario L0M 1G0
Contact us about this property
Highlights
Estimated valueThis is the price Wahi expects this property to sell for.
The calculation is powered by our Instant Home Value Estimate, which uses current market and property price trends to estimate your home’s value with a 90% accuracy rate.Not available
Price/Sqft$728/sqft
Monthly cost
Open Calculator
Description
Welcome to 92 Mary Street - a rare, turn-key retreat in the heart of the charming village of Creemore. Completely re-imagined from top to bottom, this custom-designed home effortlessly blends casual elegance, modern comfort and timeless style, offering a lifestyle that feels both elevated and welcoming from the moment you step inside. The bright, open-concept main living space is anchored by a show-stopping chef's kitchen featuring premium Café appliances, an oversized island, quartz countertops, Georgian custom cabinetry, generous storage, a pantry, and luxurious heated floors - perfectly designed for both everyday living and effortless entertaining. This thoughtfully designed home offers three spacious bedrooms, each with a walk-in or enlarged closet, along with two beautifully renovated full bathrooms. A stunning new living room addition showcases soaring cathedral ceilings, creating a light-filled, inviting space for relaxation and gathering. Step outside and enjoy seamless indoor-outdoor living with a brand-new deck, gazebo, shed and private backyard - an ideal setting for peaceful evenings around the fire pit with family and friends. Every detail reflects exceptional craftsmanship, allowing you to simply move in and enjoy a lifestyle of peace, serenity and connection in one of Simcoe County's most sought-after communities. Perfectly located close to schools, shops, restaurants, cafés and recreation, this home offers the best of village living - where community, nature and the comfort of a newly renovated home come together, surrounded by mature trees and timeless small-town charm. Notable upgrades include a new metal roof (2024), board & batten siding (2025) and a 200 AMP electrical panel upgrade (2025) - and so much more. This is the Creemore lifestyle you've been waiting for. Offers accepted anytime. 92 Mary Street is calling you home!
Property Details
Interior
Features
Main Floor
Dining
4.19 x 3.96Large Window / Pot Lights / Vinyl Floor
Kitchen
4.5 x 3.53Quartz Counter / Centre Island / Heated Floor
Breakfast
2.57 x 2.93Breakfast Area / Pot Lights / Vinyl Floor
Living
3.28 x 5.49W/O To Deck / Cathedral Ceiling / Vinyl Floor
Exterior
Features
Parking
Garage spaces 1
Garage type Attached
Other parking spaces 4
Total parking spaces 5
Property History
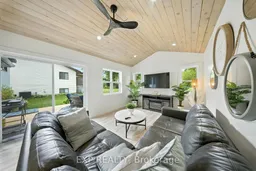 40
40