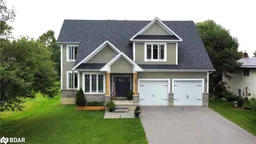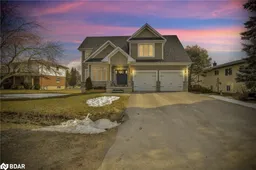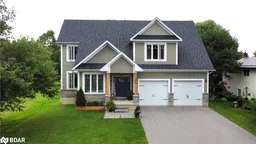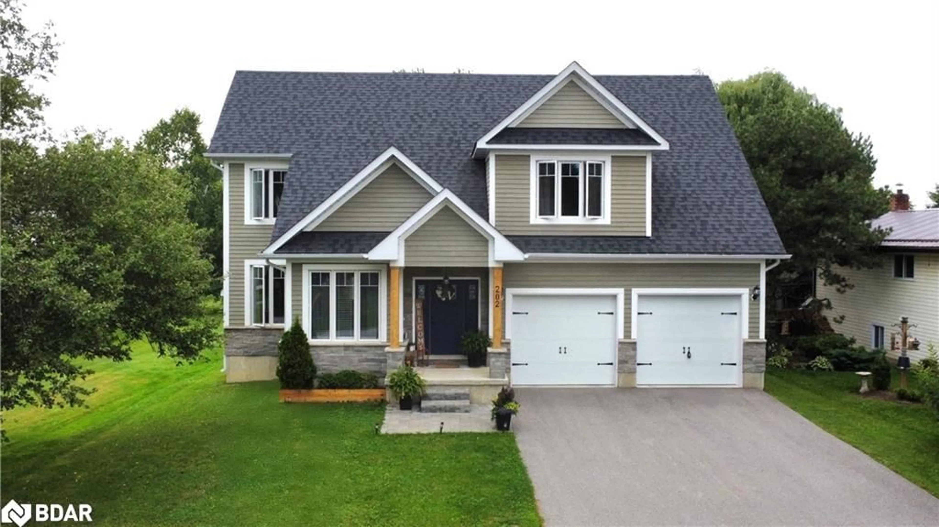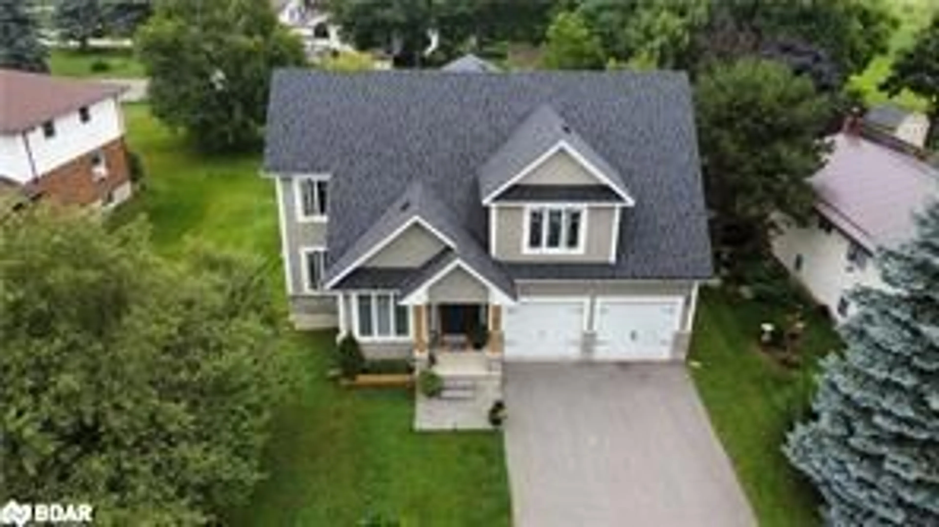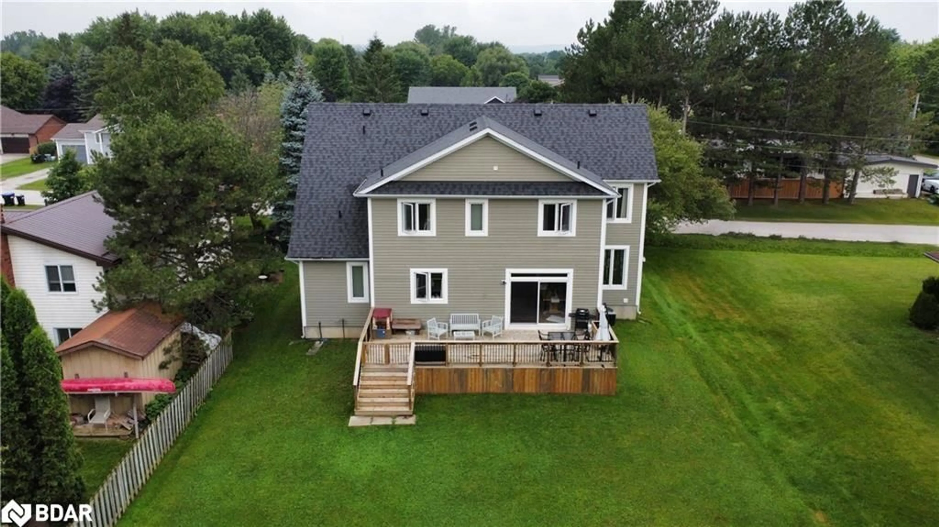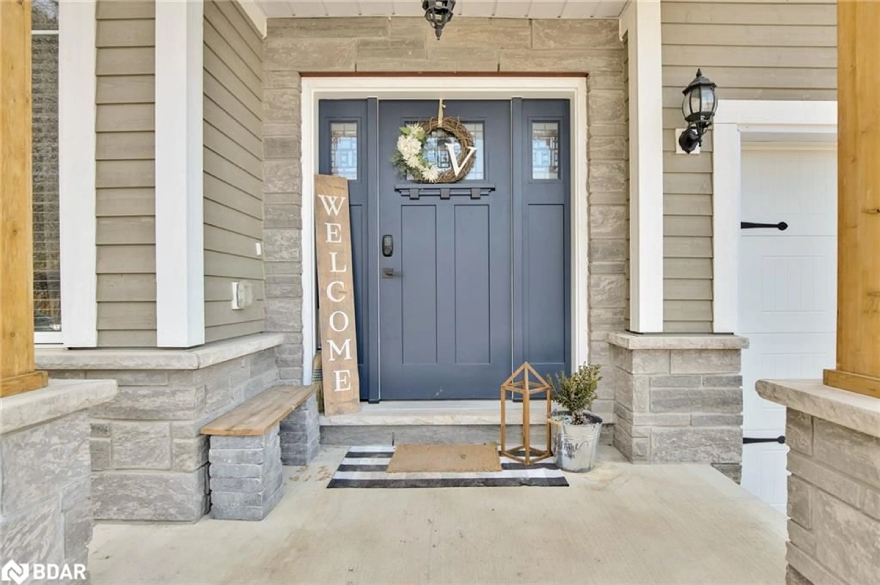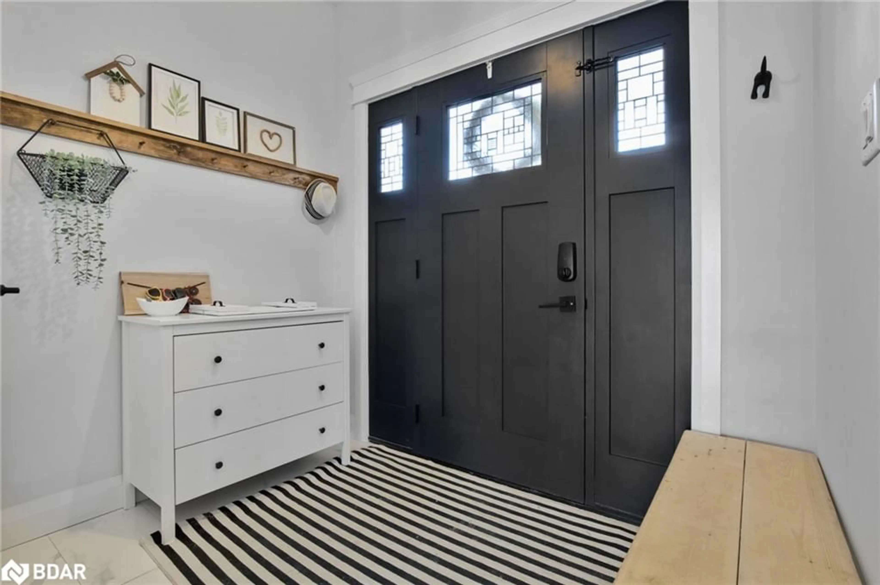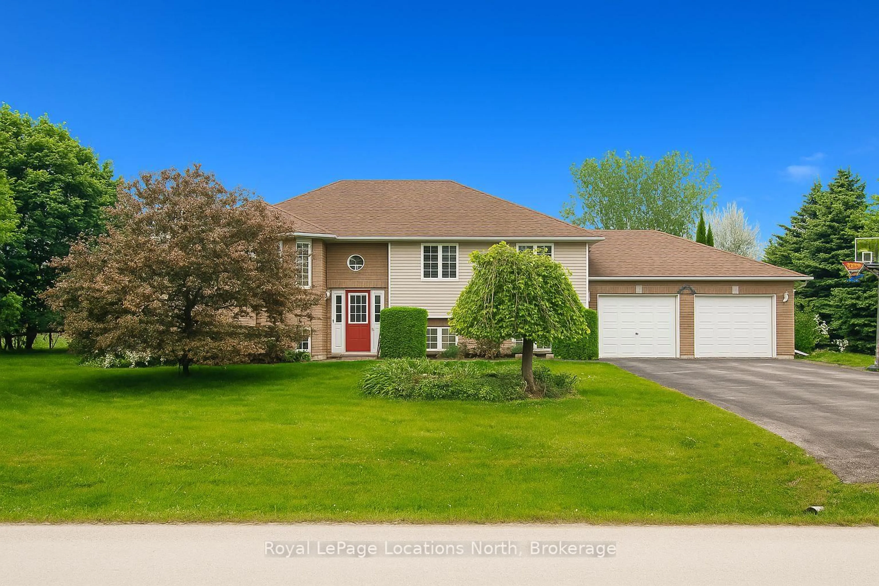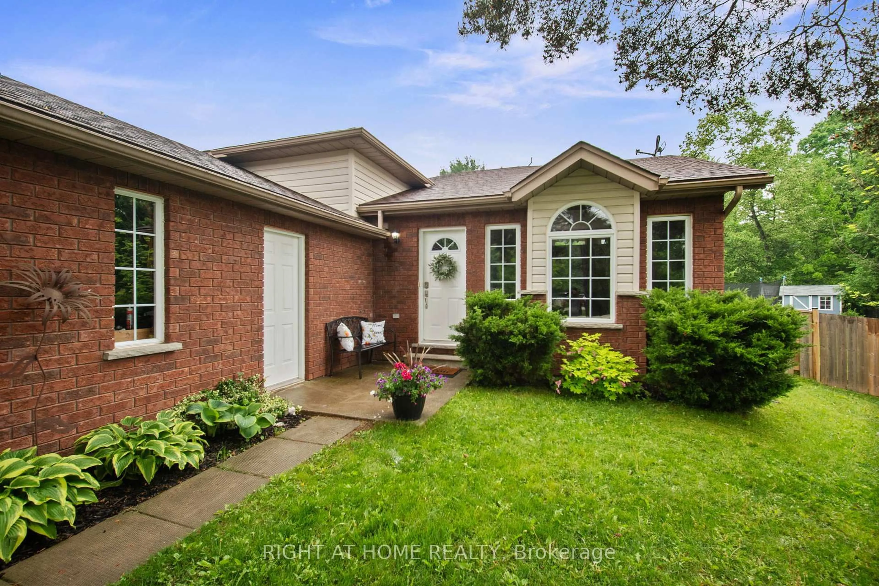202 Clarence St, Stayner, Ontario L0M 1S0
Contact us about this property
Highlights
Estimated valueThis is the price Wahi expects this property to sell for.
The calculation is powered by our Instant Home Value Estimate, which uses current market and property price trends to estimate your home’s value with a 90% accuracy rate.Not available
Price/Sqft$374/sqft
Monthly cost
Open Calculator
Description
Welcome to this stunning custom-built 4-bedroom, 3-bathroom family home located on a quiet street in the charming and rapidly growing community of Stayner. Thoughtfully designed with timeless craftsmanship and modern functionality, this residence offers the perfect blend of comfort, style, and convenience—ideal for families, professionals, or those seeking a peaceful escape without sacrificing amenities.
Property Details
Interior
Features
Main Floor
Kitchen
5.13 x 4.62Dining Room
3.68 x 3.76Living Room
8.10 x 5.69Pantry
2.46 x 3.25Exterior
Features
Parking
Garage spaces 2
Garage type -
Other parking spaces 4
Total parking spaces 6
Property History
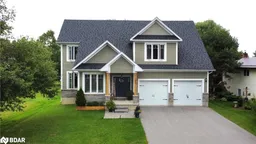 42
42