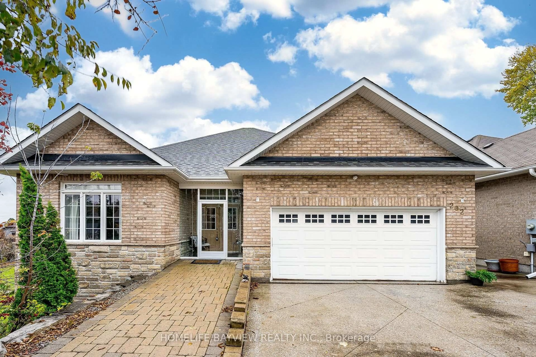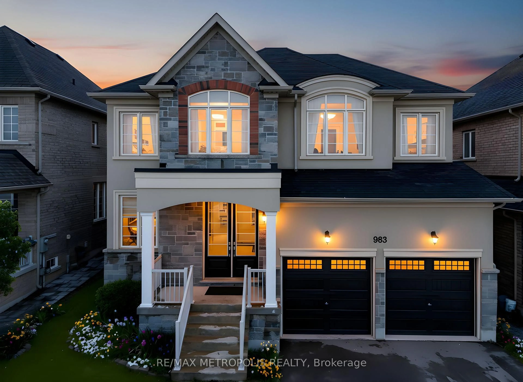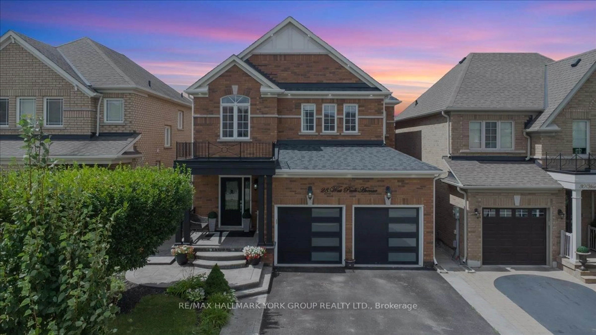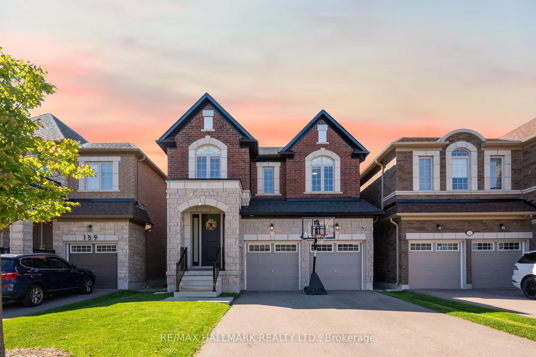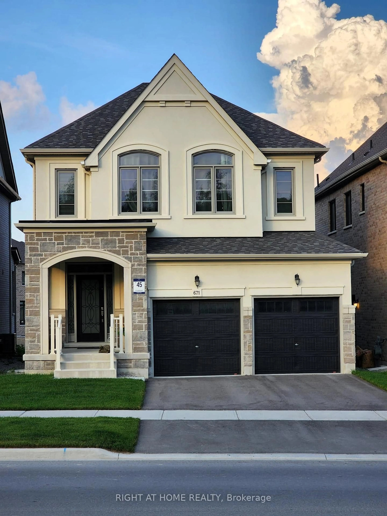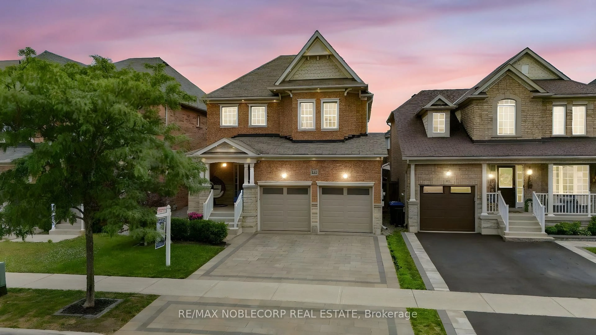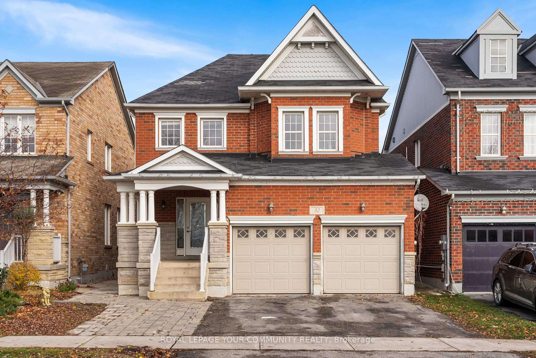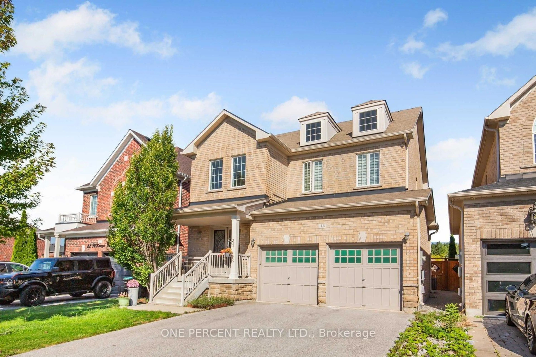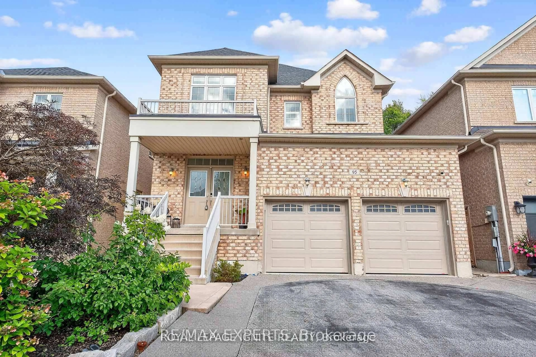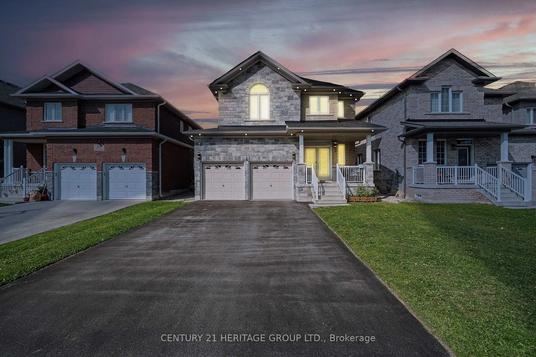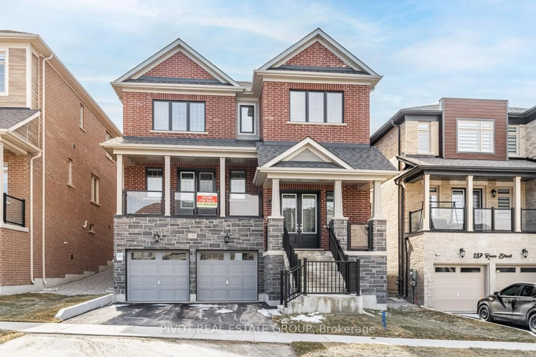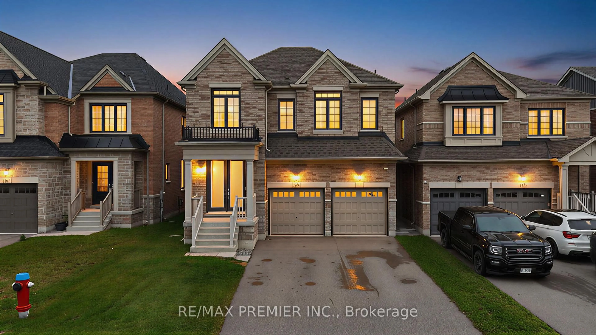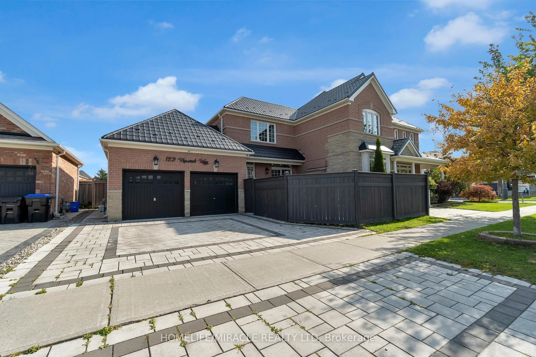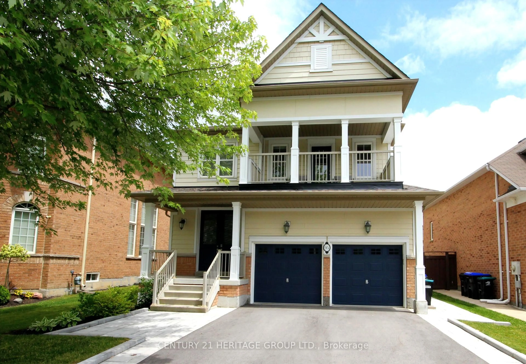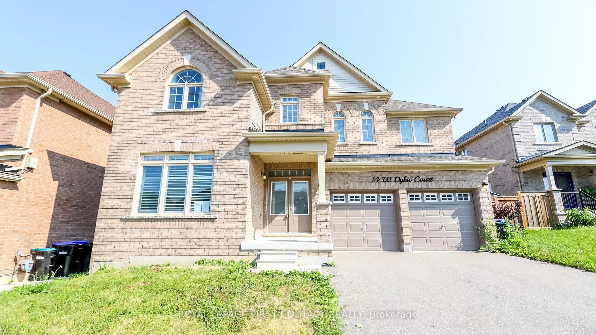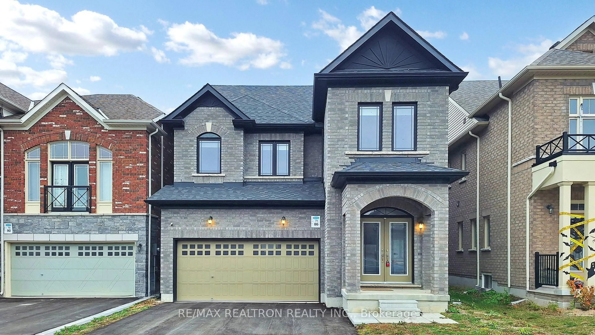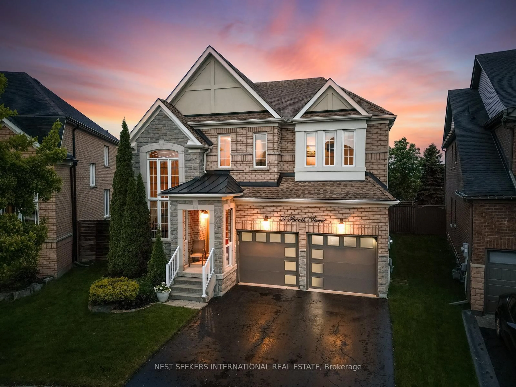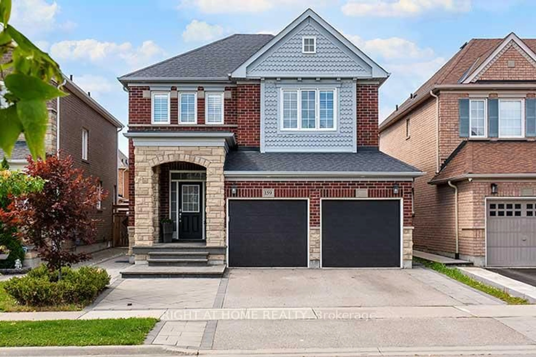96 Barrie Street is located in the Downtown Community in Bradford. This Executive, Fully and Professionally Renovated Historical Detached Home, built in 1885, sits on a wide 72’ x 65’ corner, beautifully manicured, property.
This 4 Bedroom, 2.5 Bathroom, sun filled home featuring High-end finishings including 10ft Ceilings, oak hardwood floors, Crown Mouldings, Coffered Ceilings, Custom Wainscoting, Built-in Shelving, Electric Fireplace, Custom Kitchen with Marble Countertops and Oversized Island, Pot Lights, Beautiful Lighting, and main floor access to both the garage and back yard.
Main Floor Office features Built-in Shelves and Large Double Door Walkout to a private, fully fenced backyard, featuring mature trees, interlocking and landscaped gardens. The leaf-style desk is removable should the room be needed as a 5th bedroom.
Master bedroom has a walk-in closet and Beautiful 4pc Ensuite with glass shower and soaker tub. The secondary 6pc bathroom features a Large Glass enclosed his-and-hers rainfall shower with double sink vanity and free standing soaker tub. A laundry room and 3 additional bedrooms (1 of which offers a custom organized walk-in closet with built in vanity) complete the upper level along with access to a balcony. Conveniently located just minutes from the Go Train, Hwy 400 (Hwy 404 in the near future via the Bradford By Pass) and all local amenities including Groceries, Restaurants, Shopping Centers, Schools, Parks, Community Center and much more.
Inclusions: Dishwasher,Dryer,Microwave,Range Hood,Refrigerator,Washer,Negotiable,Electric Range Stove.
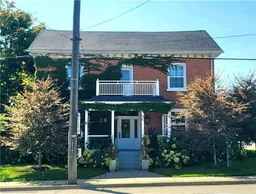 40
40

