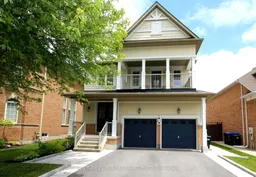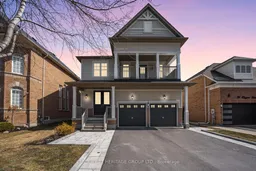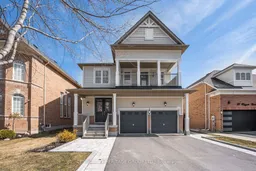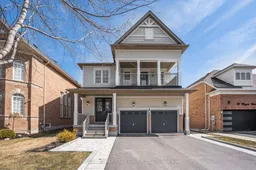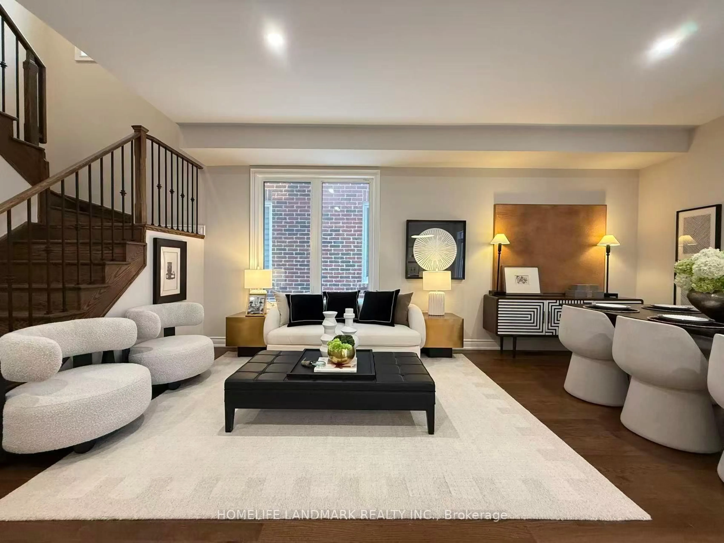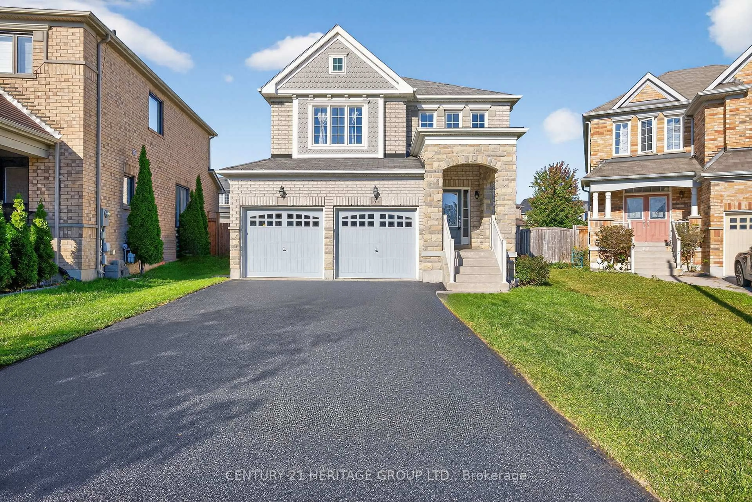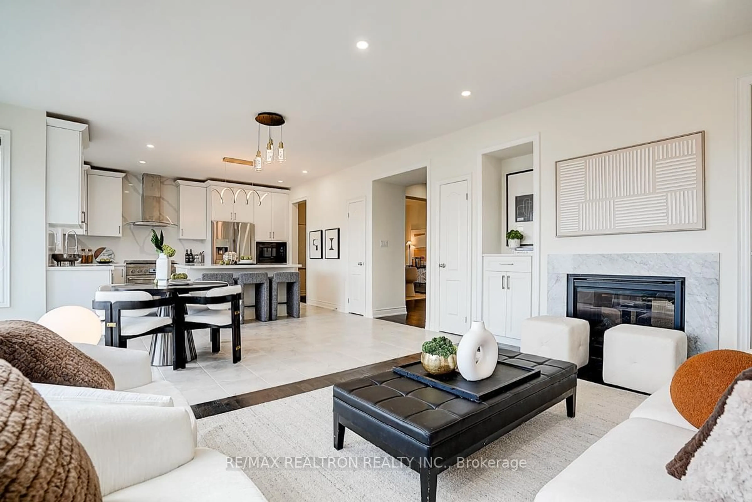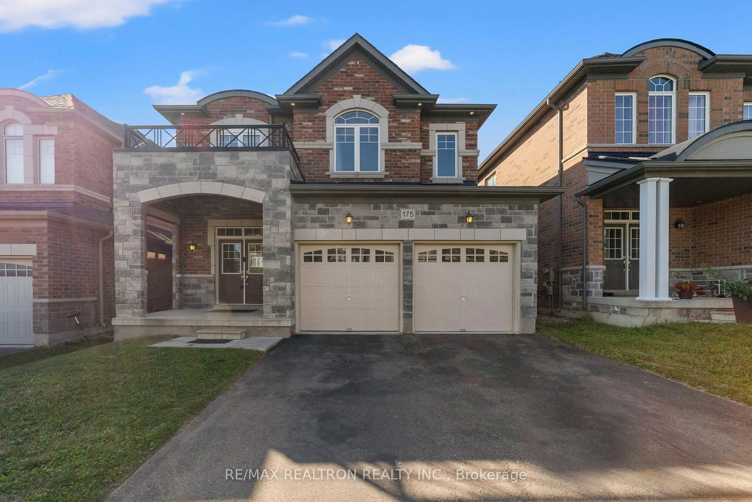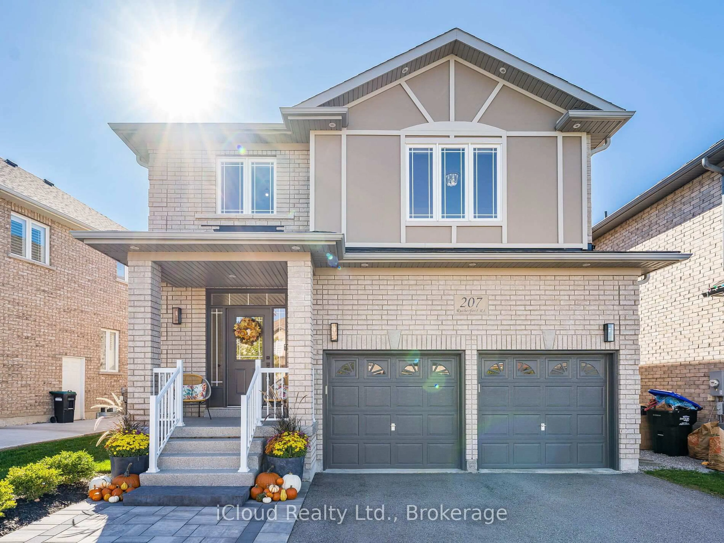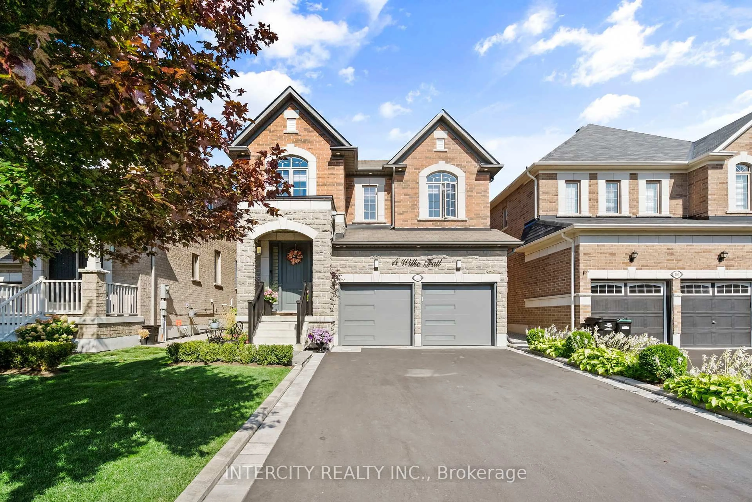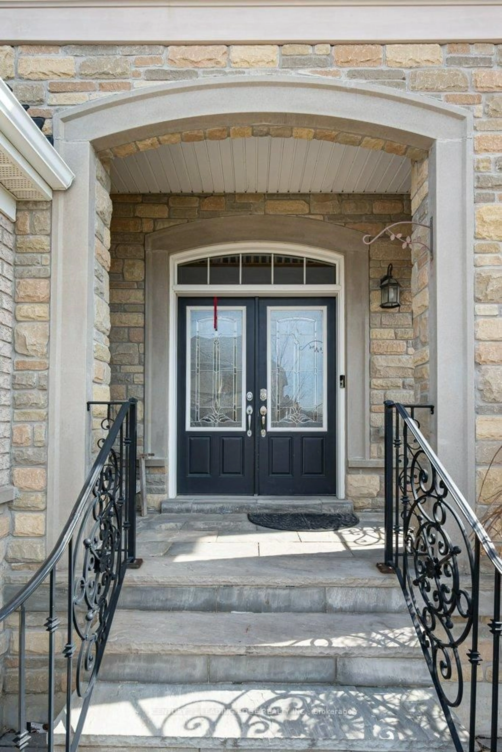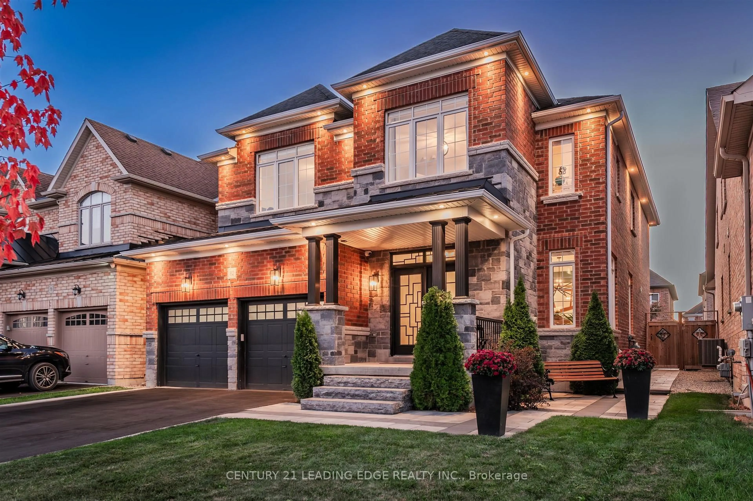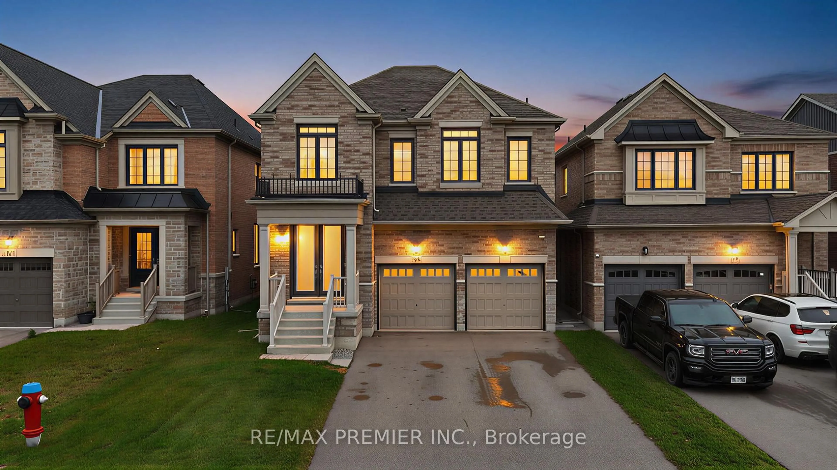Stunning home on a 45ft lot. Chef's kitchen w/quartz countertops, GE Monogram gas range w/grill, breakfast bar, w/out to maintenance free composite deck (2019) & fenced yard. Features wide plank bamboo hardwood floors, pot lights, smooth 9ft ceilings & 3 sided fireplace. Entertainer's basement (2021) complete w/wet bar, 3pc bath, cold room & Queen size murphy bed. Primary renovated 5pc ensuite w/dual vanities, corner tub, glass shower (2024) & walk-in closet. 2nd floor Media room, office or potential bedroom with balcony. Shingles (2018), Furnace Heat Exchanger (2024), paved 4 car driveway & interlock (2024). Includes Stainless Steel 36' Fridge, 36' Gas Stove, Dishwasher, Microwave, Washer, Dryer, Shed, C/Air, C/Vac & attachments, Security System, Garage Door Opener & Remotes. Prime location near schools, park, and future amenities.
Inclusions: Includes existing S/S 36" Fridge, 36' GE Monogram Gas Range w/Grill, Dishwasher, Microwave, Washer, Dryer, Shed, C/Vac & Attachments, A/C, Security System, 2 Garage Door Openers and 2 Remotes, Existing Window Coverings, All Electric Light Fixtures and Built In Murphy Bed.
