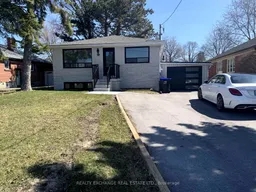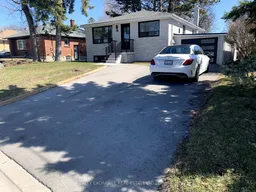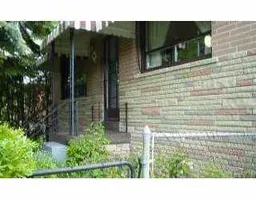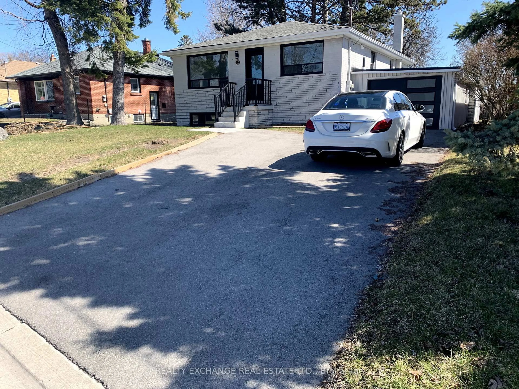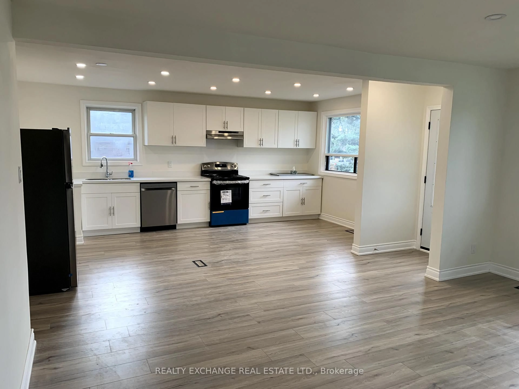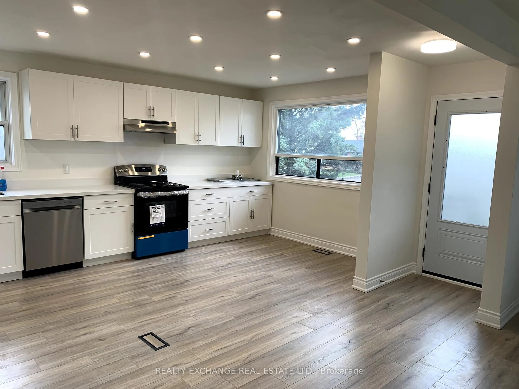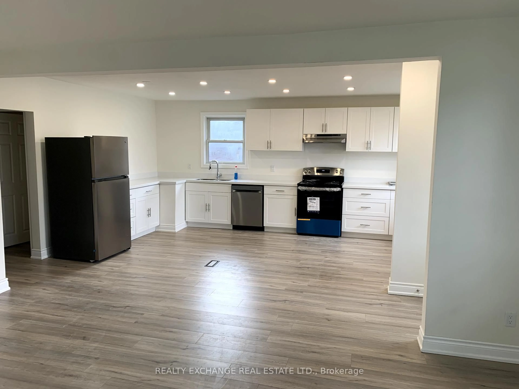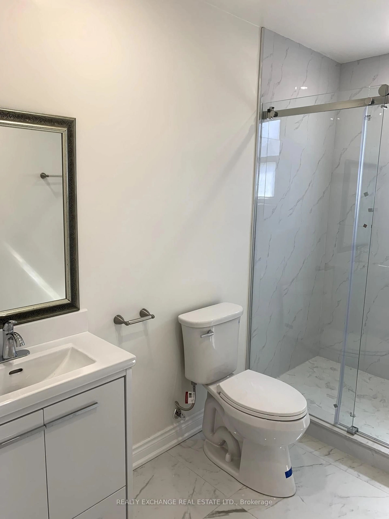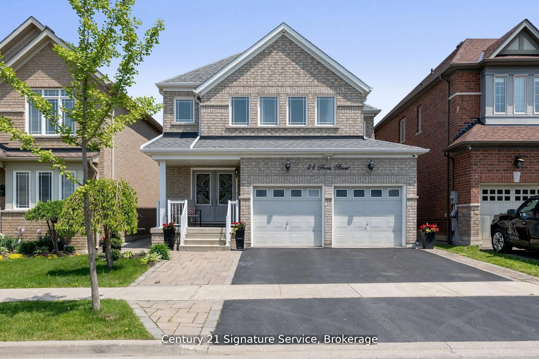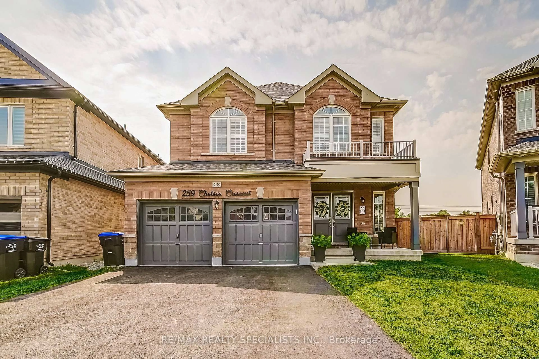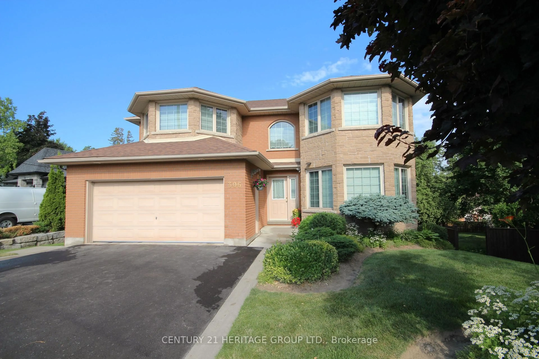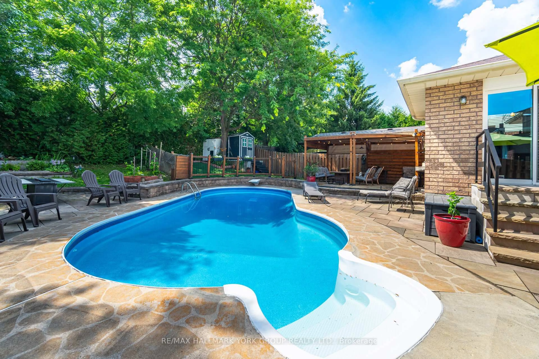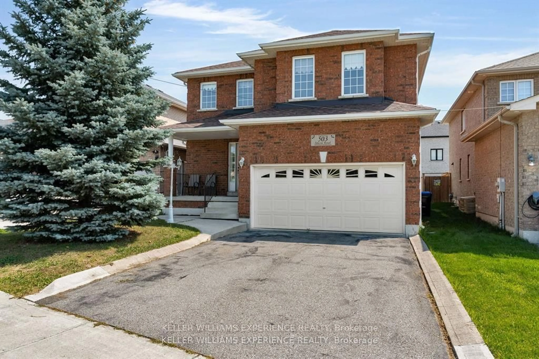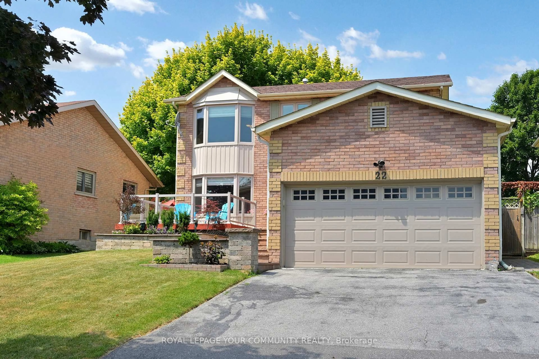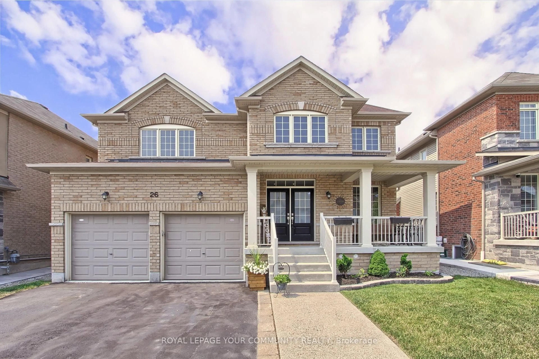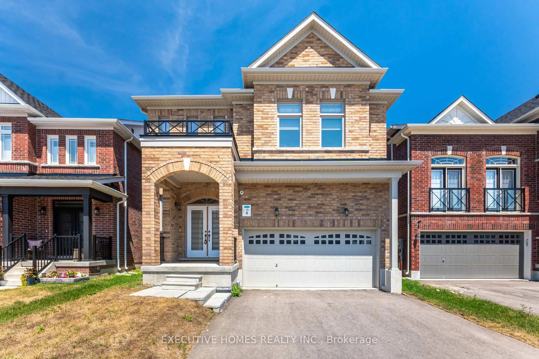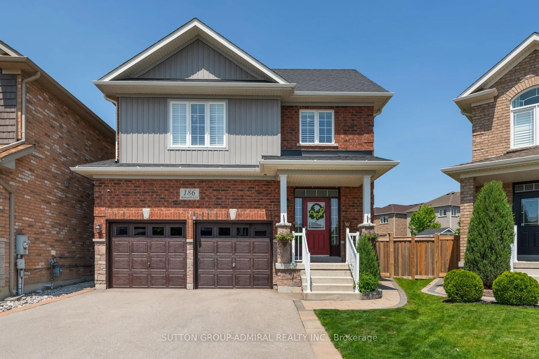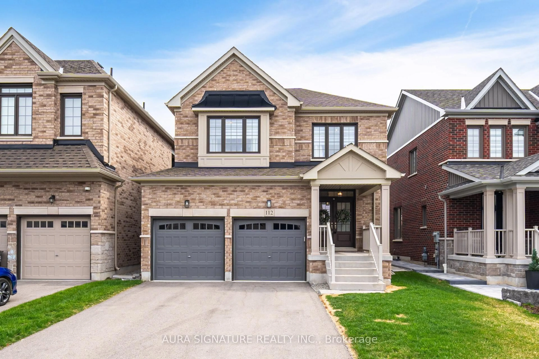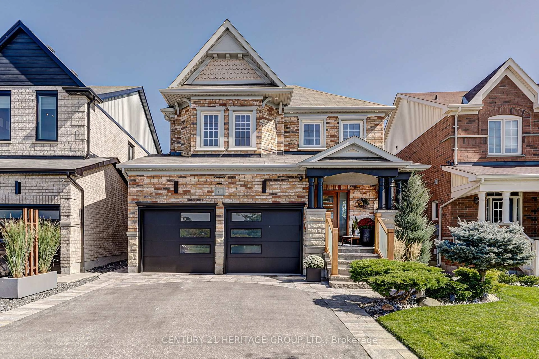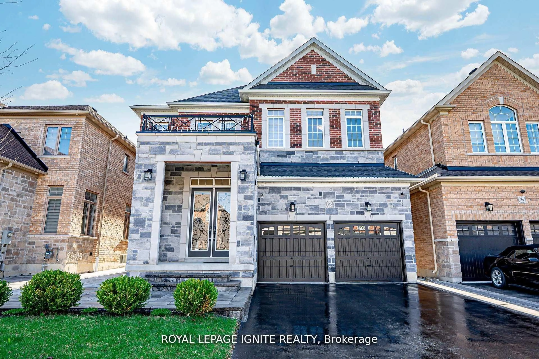89 Thornton Ave, Bradford West Gwillimbury, Ontario L3Z 1N3
Contact us about this property
Highlights
Estimated valueThis is the price Wahi expects this property to sell for.
The calculation is powered by our Instant Home Value Estimate, which uses current market and property price trends to estimate your home’s value with a 90% accuracy rate.Not available
Price/Sqft$1,051/sqft
Monthly cost
Open Calculator

Curious about what homes are selling for in this area?
Get a report on comparable homes with helpful insights and trends.
+21
Properties sold*
$1.2M
Median sold price*
*Based on last 30 days
Description
Fully renovated raised bunglow in a quite established neighbourhood. Over 2000 SQFT above ground and almost 3000 sqft finished living space. Deep 168 X 50 ft lot with mature trees and room for a pool. This 4 bedroom (2 up 2 down) has new laminate floors throughout with 3 new /fully renovated bathrooms. In addition there is a newly added (inspection completed) /game room/ bachelor/office/nanny suite with a picture window and a new 3 piece bathroom and rough-ins for a new kitchen. Newly installed heat pump. New insulation. Newer roof. Mostly new windows. Enlarged new asphalt driveway for parking multiple cars. New eaves trough and down pipes. New appliances. New entry door and garage door. Basement has two large bedrooms, bathroom and good size family room as well as rough-ins for a kitchen. It could easily be made into a separate unit for rental income. The property has R-2 zoning.
Property Details
Interior
Features
Main Floor
Games
5.39 x 2.13 Pc Ensuite / Laminate / Picture Window
Living
8.17 x 5.5Combined W/Dining / Laminate / Picture Window
Dining
8.17 x 5.5Combined W/Living / Laminate / Picture Window
Primary
7.9 x 3.163 Pc Ensuite / Laminate / Picture Window
Exterior
Features
Parking
Garage spaces 1
Garage type Attached
Other parking spaces 4
Total parking spaces 5
Property History
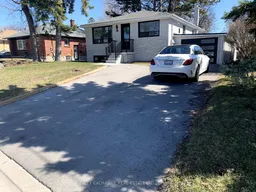 27
27