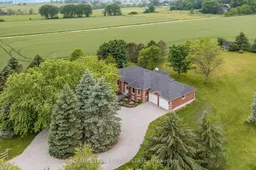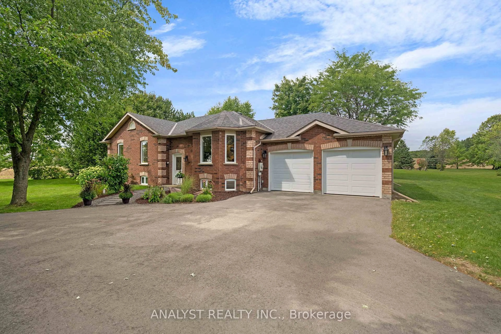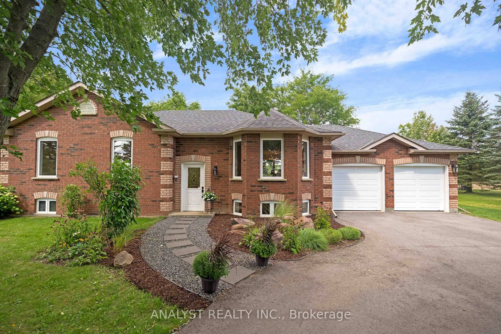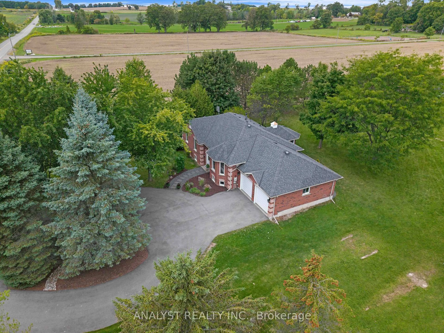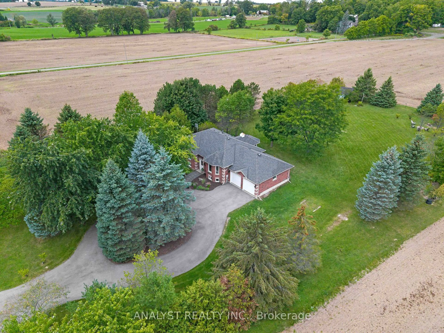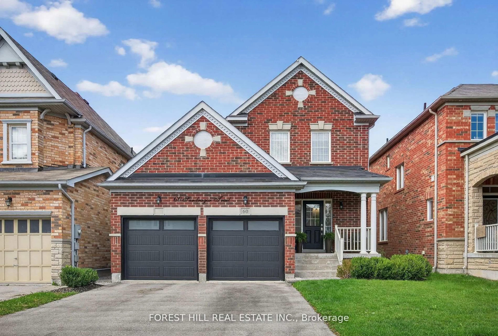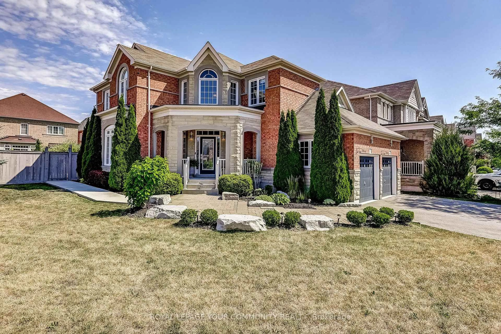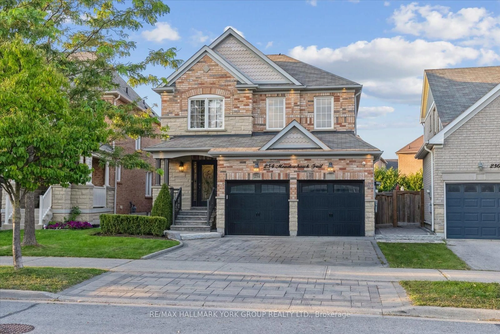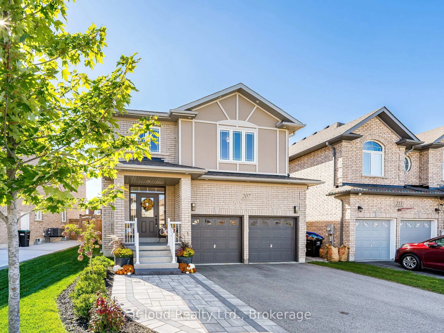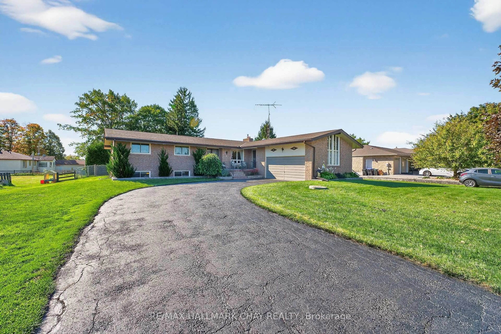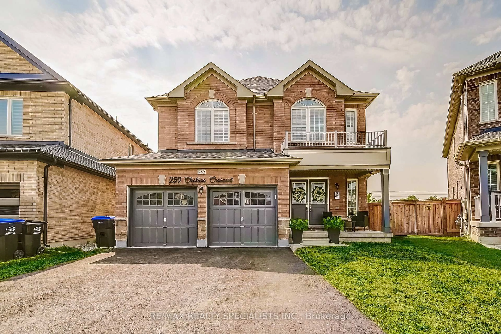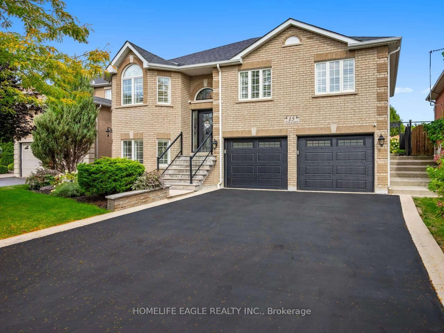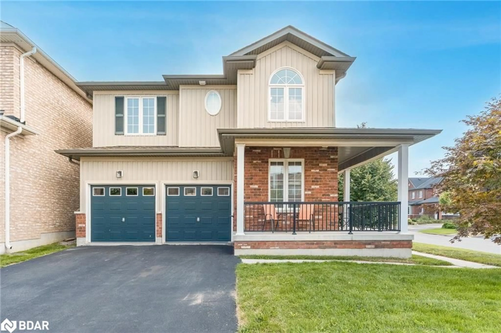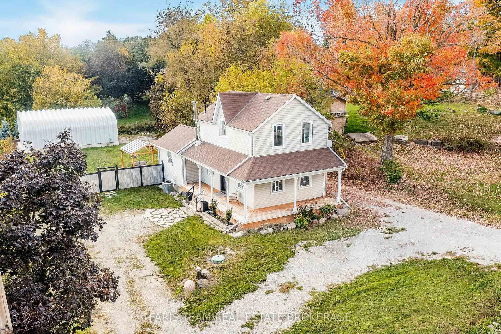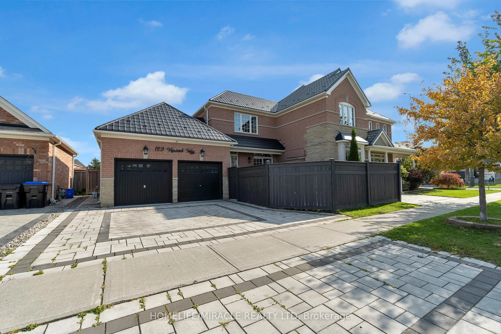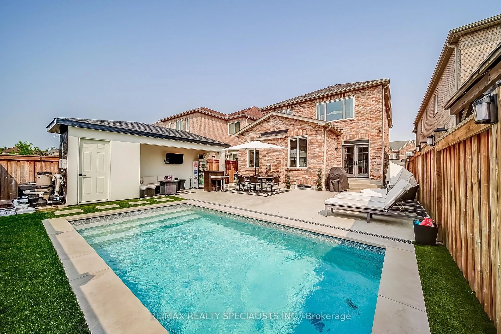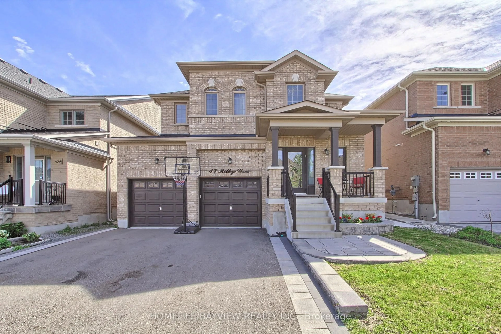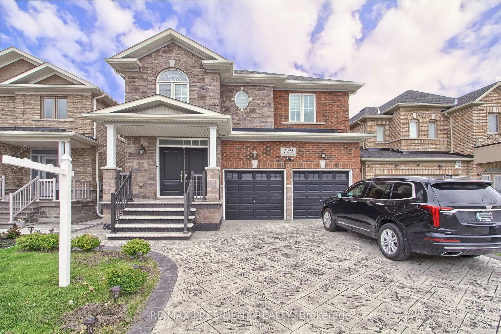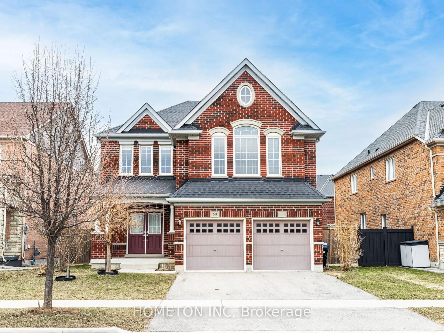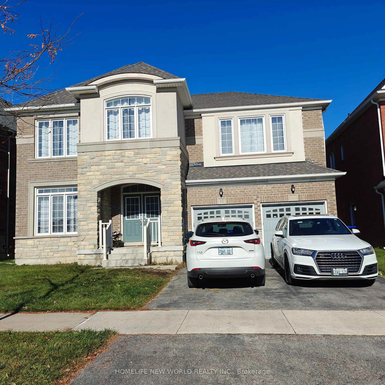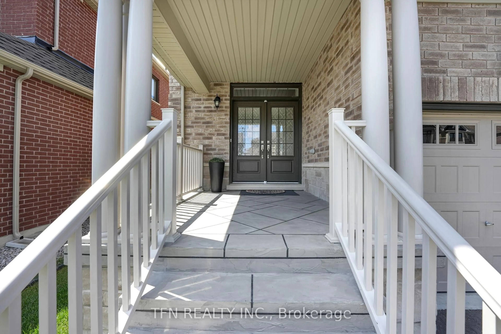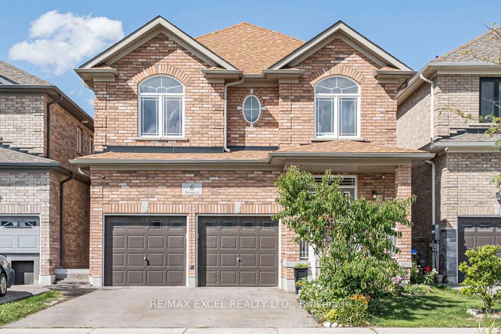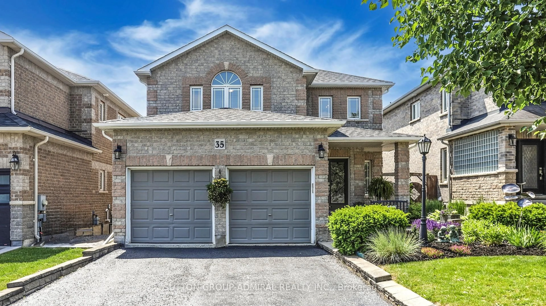4162 Line 8, Bradford West Gwillimbury, Ontario L3Z 3R3
Contact us about this property
Highlights
Estimated valueThis is the price Wahi expects this property to sell for.
The calculation is powered by our Instant Home Value Estimate, which uses current market and property price trends to estimate your home’s value with a 90% accuracy rate.Not available
Price/Sqft$751/sqft
Monthly cost
Open Calculator

Curious about what homes are selling for in this area?
Get a report on comparable homes with helpful insights and trends.
+45
Properties sold*
$1.1M
Median sold price*
*Based on last 30 days
Description
Welcome to your private retreat in Bradford! Nestled on over an acre of beautifully maintained land, this elegant raised bungalow offers the perfect blend of luxury, comfort, and convenience. With spacious bedrooms and updated bathrooms, the home is designed for both relaxation and entertaining. The expansive property provides an abundance of room to grow whether you're dreaming of gardens, a pool, or even a future addition. Inside, natural light pours through large windows, highlighting the home's warm finishes and inviting layout. Enjoy the serenity of countryside living while being just moments from Bradfords top amenities, including shops, charming boutiques, a variety of restaurants, the Bradford West Gwillimbury Recreation and Culture Centre, and the GO station for seamless commuting. This is more than a home its a lifestyle.
Property Details
Interior
Features
Main Floor
Dining
3.75 x 3.21hardwood floor / Window / O/Looks Backyard
Living
5.63 x 4.41hardwood floor / Open Concept / Window
Primary
4.61 x 3.35hardwood floor / 4 Pc Ensuite / Closet
Br
3.46 x 3.27hardwood floor / Window / Closet
Exterior
Features
Parking
Garage spaces 2
Garage type Attached
Other parking spaces 10
Total parking spaces 12
Property History
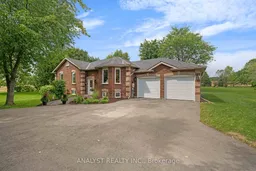 45
45