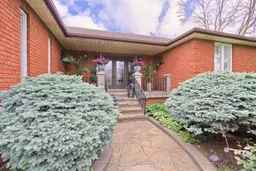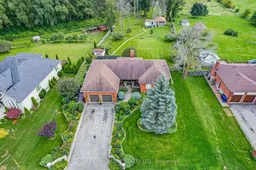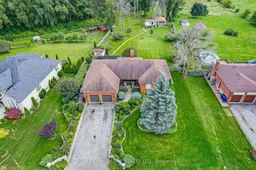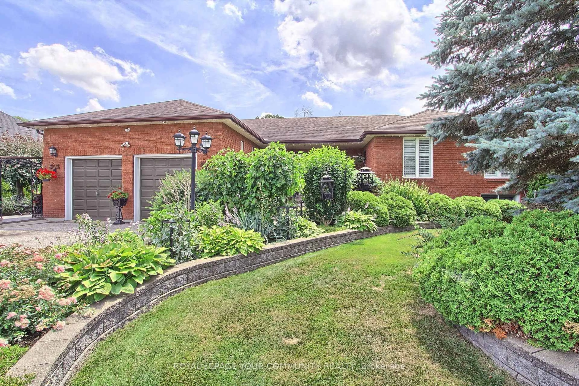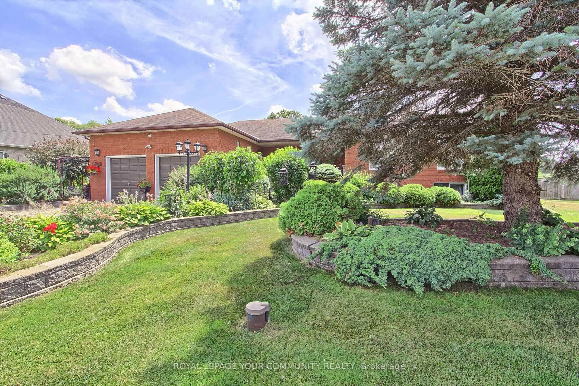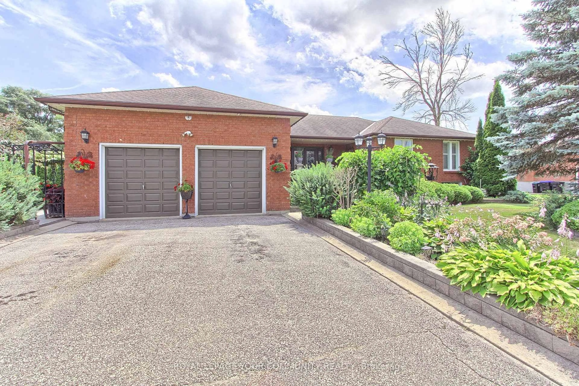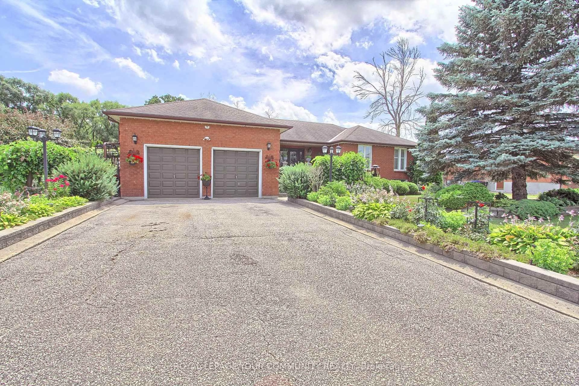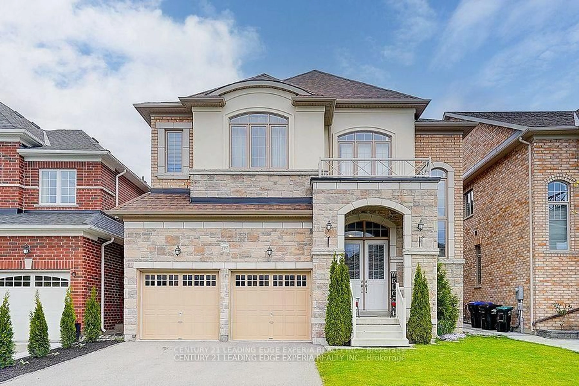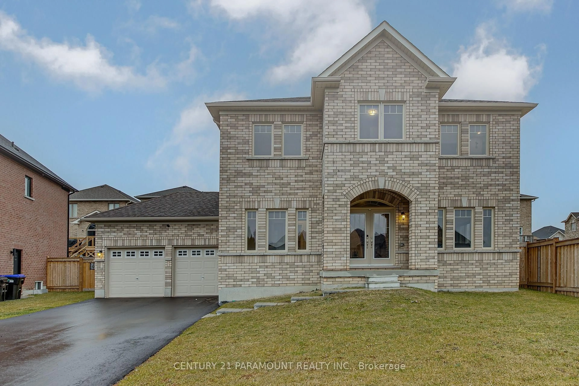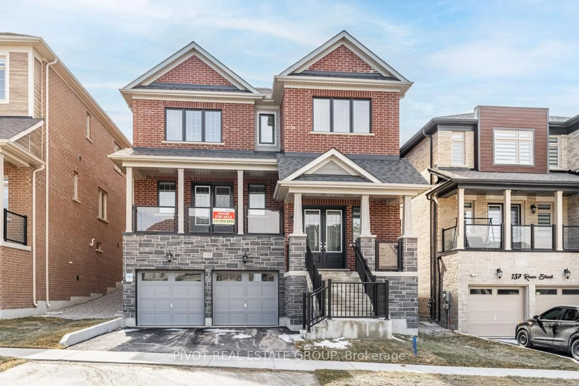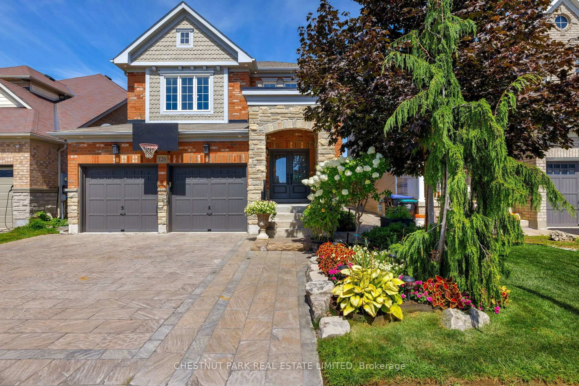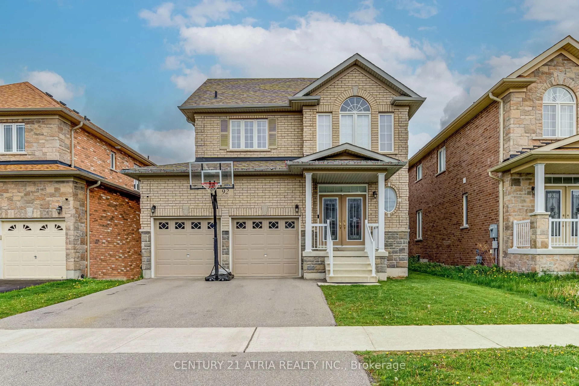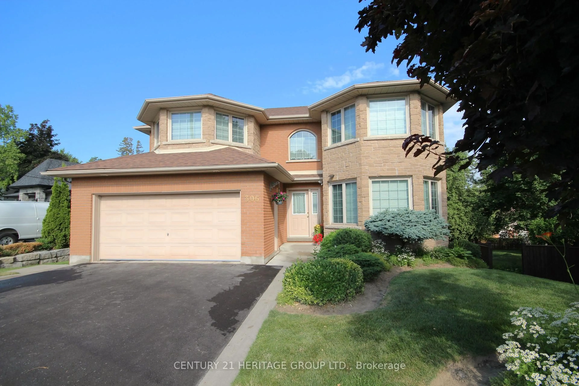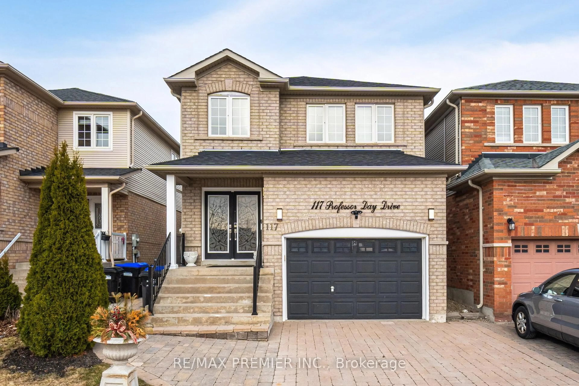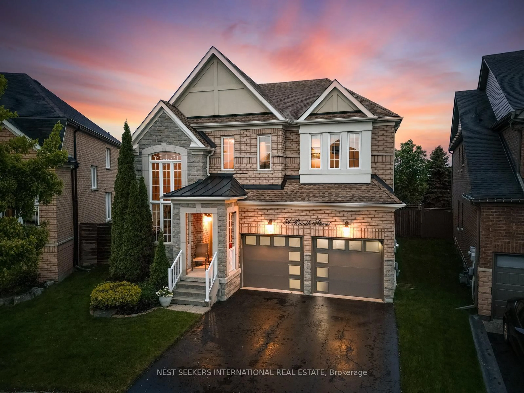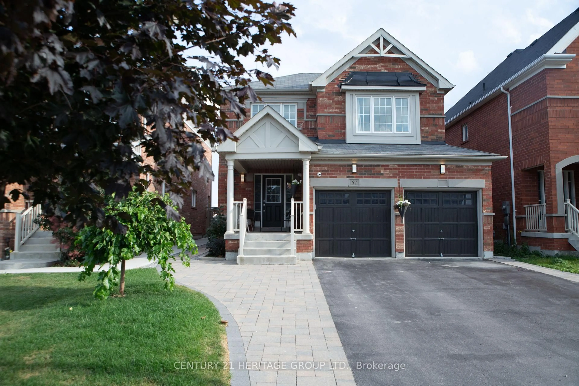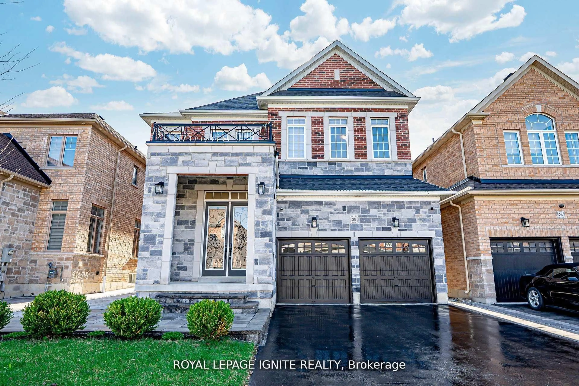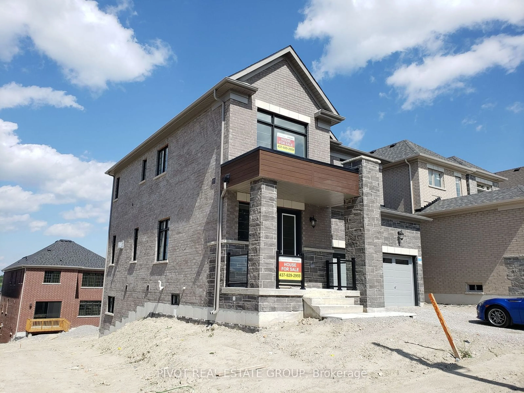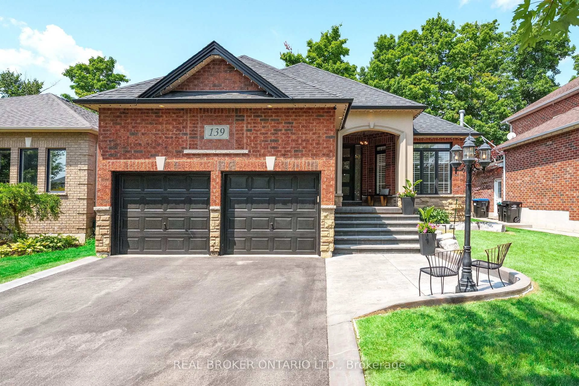2559 6th Line, Bradford West Gwillimbury, Ontario L3Z 2B2
Contact us about this property
Highlights
Estimated valueThis is the price Wahi expects this property to sell for.
The calculation is powered by our Instant Home Value Estimate, which uses current market and property price trends to estimate your home’s value with a 90% accuracy rate.Not available
Price/Sqft$1,418/sqft
Monthly cost
Open Calculator

Curious about what homes are selling for in this area?
Get a report on comparable homes with helpful insights and trends.
+21
Properties sold*
$1.2M
Median sold price*
*Based on last 30 days
Description
Absolutely Stunning Premium Family Home With Deep Lot In The Heart Of Bradford. Almost 1 Acre With Huge Private Backyard Backing Onto Mature Trees*Total Privacy! Prime Location On A 100x437 Ft Lot Great Curb Appeal Surrounded By Lavishly Manicured Lawns Fantastic Open Concept Perfect For Entertaining Family & Friends Grand Double Door Entry Bright & Sun-Filled Ambiance Oversized Family Room With Custom Fireplace Mantle, Hardwood Floors, Crown Mouldings & Pot Lights Family-Sized Kitchen With Walkout To Private Sundeck 3 Large Bedrooms On Main Floor Professionally Finished Walk-Up Basement Apartment With Open Concept Great Room, Fireplace, Kitchen, Wet Bar, 4th Bedroom, Bathroom, Laundry, Separate Entrance From Garage & Walkout To Patio In Your Breathtaking Dream Backyard Tranquil Scenic Views! Close To All Amenities: Schools, Parks, Shopping, Restaurants, Hwy 909, Hwy 400 & Line 5 Interchange This Beautiful Property With Lots Of Potential.
Property Details
Interior
Features
Main Floor
Kitchen
3.2 x 3.14Open Concept / Ceramic Floor
Breakfast
3.5 x 3.14Open Concept / Ceramic Floor
Dining
5.88 x 5.44Hardwood Floor
Family
3.55 x 3.44hardwood floor / Fireplace
Exterior
Features
Parking
Garage spaces 2
Garage type Built-In
Other parking spaces 6
Total parking spaces 8
Property History
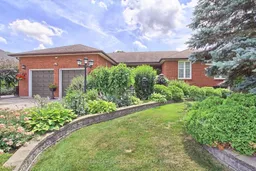 47
47