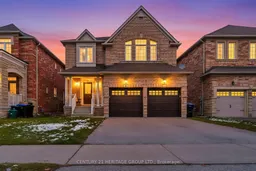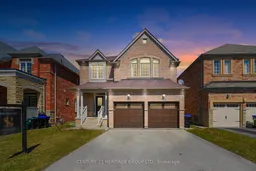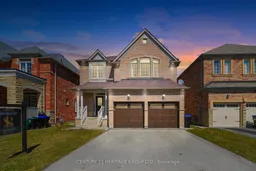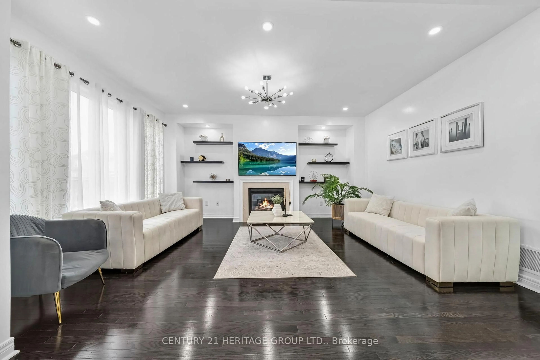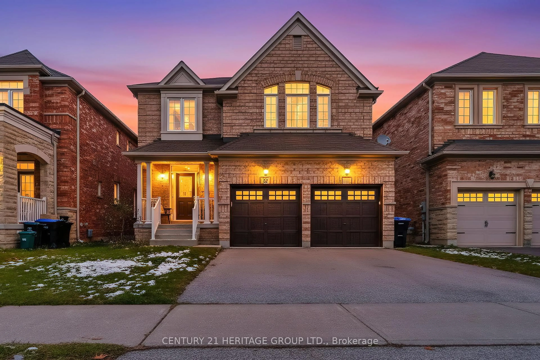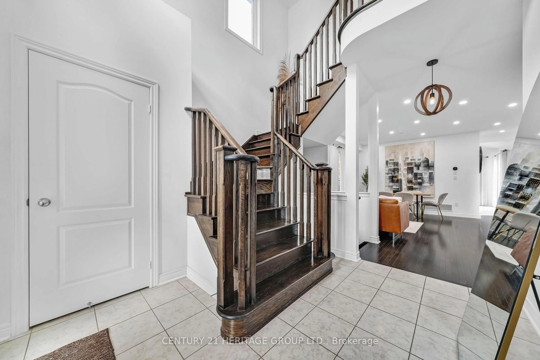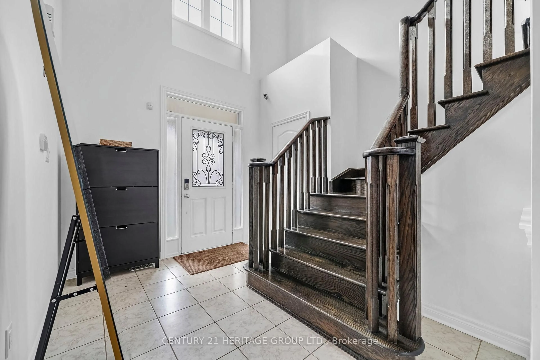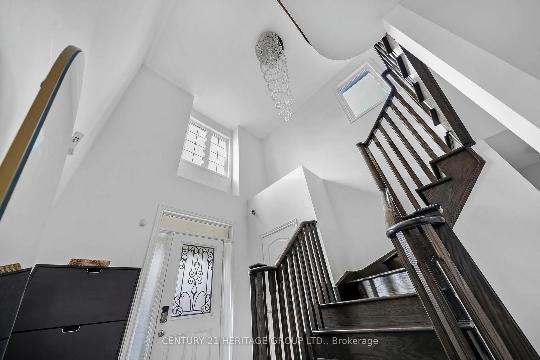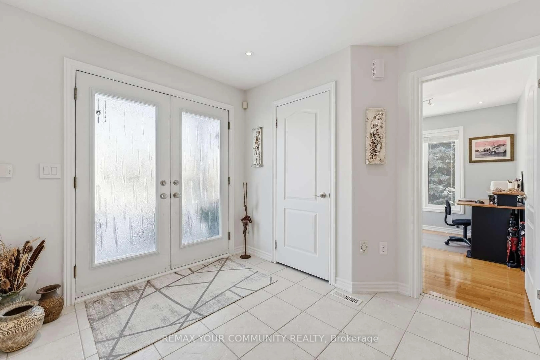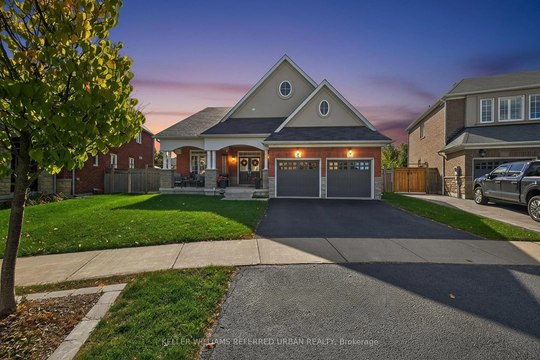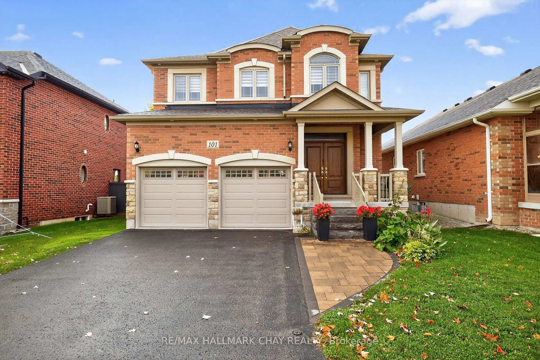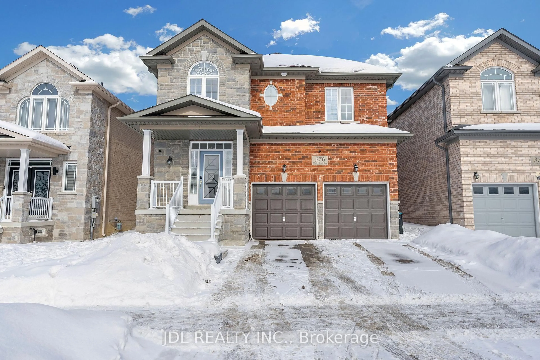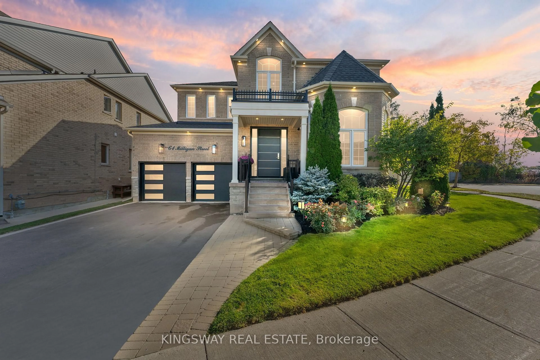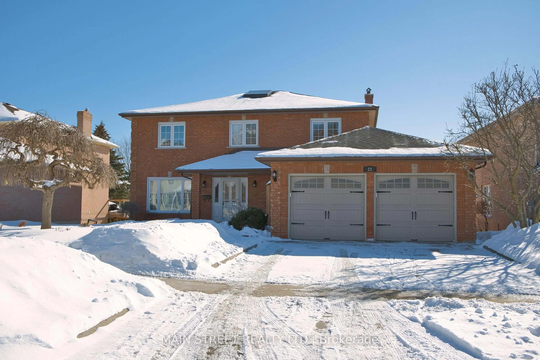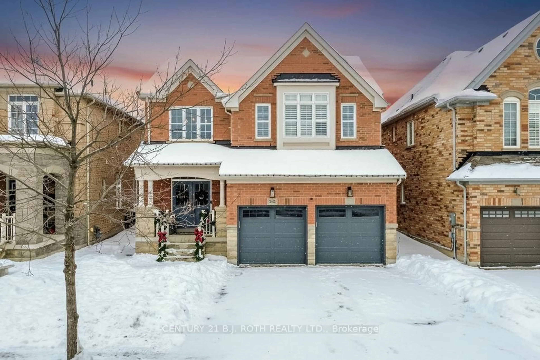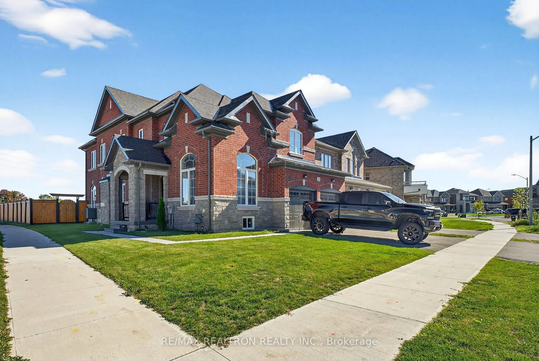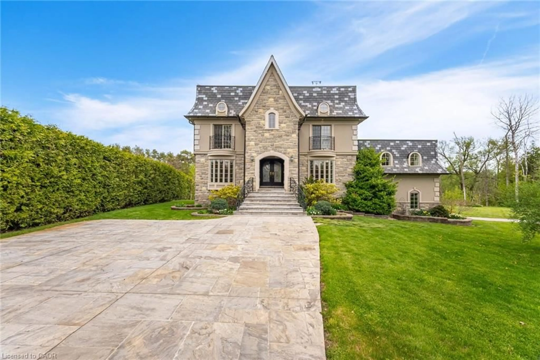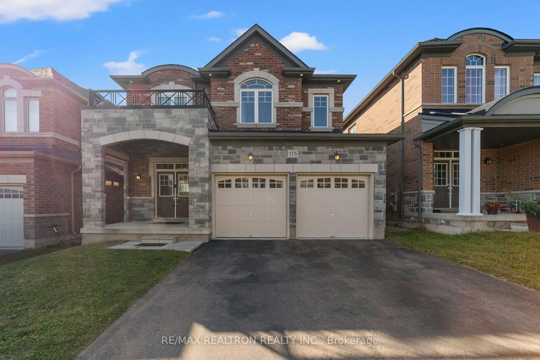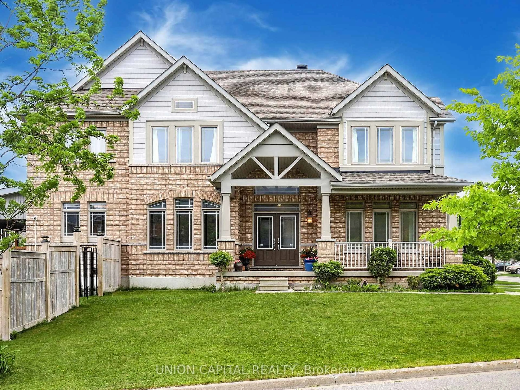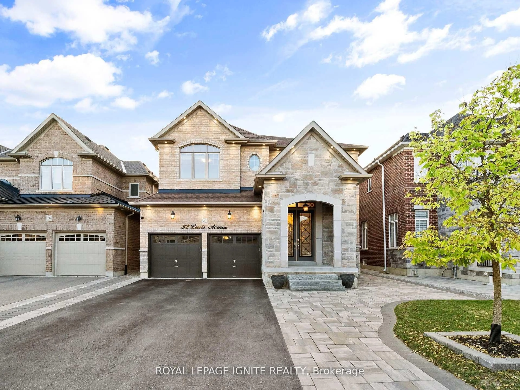32 Amberwing Landing, Bradford West Gwillimbury, Ontario L3Z 0H9
Contact us about this property
Highlights
Estimated valueThis is the price Wahi expects this property to sell for.
The calculation is powered by our Instant Home Value Estimate, which uses current market and property price trends to estimate your home’s value with a 90% accuracy rate.Not available
Price/Sqft$410/sqft
Monthly cost
Open Calculator
Description
Welcome to 32 Amberwing Landing - a beautifully appointed home in the heart of Bradford that seamlessly combines modern style with everyday comfort. Offering 2,549 sq ft of thoughtfully designed living space, this residence is perfect for families and entertainers alike.Step inside to an inviting open-concept main floor, highlighted by hardwood flooring, 9 ft ceilings, pot lights, and an abundance of natural light. The spacious family room features a cozy gas fireplace, creating the ideal spot to relax. The chef's kitchen is the showpiece of the home, complete with stainless steel appliances, quartz countertops, a sleek backsplash, and impressive cathedral ceilings. The seamless flow into the dining area makes hosting dinner parties and family gatherings effortless.Upstairs, you'll find four generous bedrooms, including a luxurious primary suite with a 5-piece ensuite and walk-in closet-your private retreat at the end of the day. The partially finished basement offers versatility, featuring an additional bedroom or flexible space to customize to your lifestyle. A convenient main-floor laundry room completes the layout.Step outside to a professionally landscaped backyard with interlocking stone, creating a welcoming outdoor oasis ideal for BBQs, entertaining, or quiet evenings under the stars.Located just minutes from shopping, parks, schools, and essential amenities, this home delivers the perfect balance of style, comfort, and convenience.Extras: Brand new heat pump & A/C. Hot water tank owned.Don't miss this incredible opportunity!
Property Details
Interior
Features
Main Floor
Living
4.89 x 3.68hardwood floor / Pot Lights / Open Concept
Kitchen
4.7 x 2.63Stainless Steel Appl / Pot Lights / Backsplash
Breakfast
4.7 x 2.64Cathedral Ceiling / Pot Lights / W/O To Patio
Dining
4.89 x 3.68hardwood floor / Pot Lights / Combined W/Living
Exterior
Features
Parking
Garage spaces 2
Garage type Attached
Other parking spaces 2
Total parking spaces 4
Property History
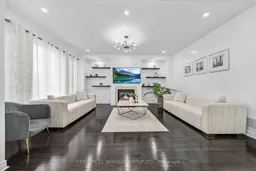 43
43